Idées déco de cuisines encastrables avec un plan de travail en granite
Trier par :
Budget
Trier par:Populaires du jour
101 - 120 sur 22 460 photos
1 sur 3
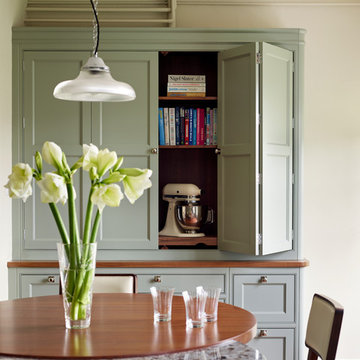
Our client enjoys cooking and baking, therefore appropriate storage for her appliances and cookbooks was necessary. This pantry cupboard with bi-fold doors makes her recipe books and appliances such as the Kitchen Aid easily accessible. The appliances are even on pull out drawers, making them even easier to use. With such a beautiful room it is important to ensure that you have appropriate storage so that the space is not cluttered by necessary kitchen accessories.
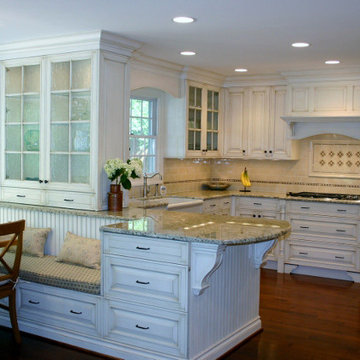
Réalisation d'une cuisine américaine encastrable tradition en U et bois vieilli de taille moyenne avec un évier de ferme, un placard avec porte à panneau surélevé, un plan de travail en granite, une crédence beige, une crédence en carreau de ciment, parquet foncé, une péninsule et un sol marron.
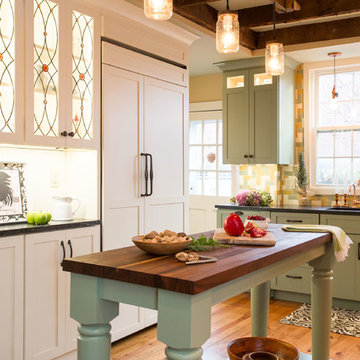
Cette photo montre une grande cuisine américaine encastrable chic en U avec un évier 1 bac, un placard à porte shaker, des portes de placards vertess, un plan de travail en granite, une crédence multicolore, une crédence en carreau de verre, un sol en bois brun, 2 îlots et un sol beige.
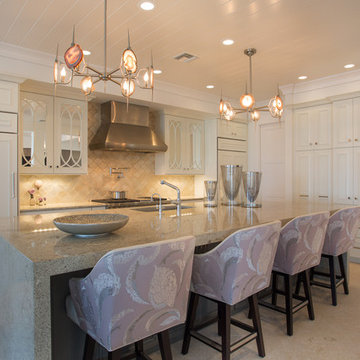
The kitchen sparkles with state-of-the-art stainless steel appliances, white painted and mirrored cabinetry, walls of polished lacquer, and a massive granite island that spills over the top and down its sides.
A Bonisolli Photography
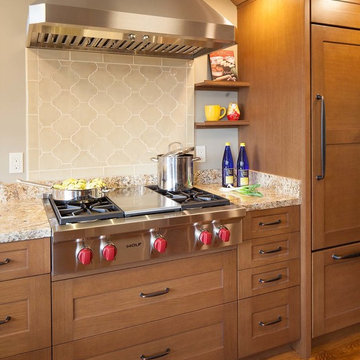
Cette image montre une cuisine ouverte encastrable traditionnelle en U et bois brun de taille moyenne avec un évier encastré, un placard à porte shaker, un plan de travail en granite, un sol en bois brun, une péninsule et une crédence en céramique.

Whitecross Street is our renovation and rooftop extension of a former Victorian industrial building in East London, previously used by Rolling Stones Guitarist Ronnie Wood as his painting Studio.
Our renovation transformed it into a luxury, three bedroom / two and a half bathroom city apartment with an art gallery on the ground floor and an expansive roof terrace above.
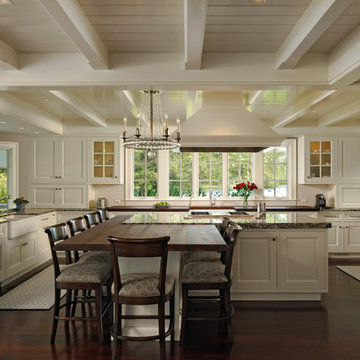
This home on the Eastern Shore of Maryland began as a modest 1927 home with a central hall plan. Renovations included reversing the kitchen and dining room layout , adding a large central island and hood to anchor the center of the kitchen. The island has a walnut counter encircling the working island and accommodates additional seating. The main sink looks out to the north with beautiful water views. The southwest bay window affords a seating area with built-in bookshelves adjoining the breakfast room while the one in the kitchen provides for the secondary sink and clean-up area. By capturing the additional depth in the bay window, a large TV is concealed below the countertop and can emerge with a press of a button or retract out of sight to enjoy views of the water.
A separate butler's pantry and wine bar were designed adjoining the breakfast room. The original fireplace was retained and became the center of the large Breakfast Room. Wood paneling lines the Breakfast Room which helps to integrate the new kitchen and the adjoining spaces into a coherent whole, all accessible from the informal entry.
This was a highly collaborative project with Jennifer Gilmer Kitchen and Bath LTD of Chevy Chase, MD.
Bob Narod, Photographer, LLC
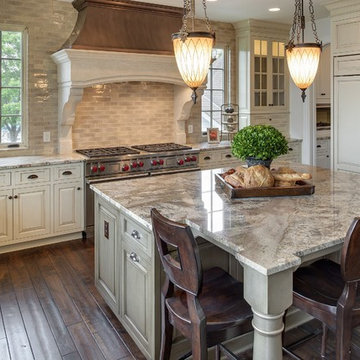
Builder: John Kraemer & Sons | Designer: Tom Rauscher of Rauscher & Associates | Photographer: Spacecrafting
Idées déco pour une cuisine américaine encastrable en U et bois vieilli avec un évier de ferme, un plan de travail en granite, une crédence beige, une crédence en carrelage métro, parquet foncé et îlot.
Idées déco pour une cuisine américaine encastrable en U et bois vieilli avec un évier de ferme, un plan de travail en granite, une crédence beige, une crédence en carrelage métro, parquet foncé et îlot.
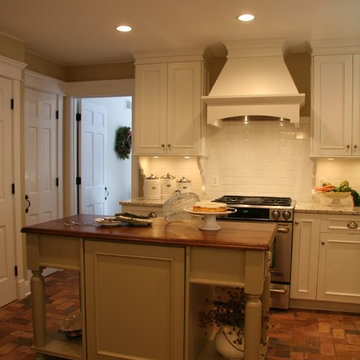
Located on a partially wooded lot in Elburn, Illinois, this home needed an eye-catching interior redo to match the unique period exterior. The residence was originally designed by Bow House, a company that reproduces the look of 300-year old bow roof Cape-Cod style homes. Since typical kitchens in old Cape Cod-style homes tend to run a bit small- or as some would like to say, cozy – this kitchen was in need of plenty of efficient storage to house a modern day family of three.
Advance Design Studio, Ltd. was able to evaluate the kitchen’s adjacent spaces and determine that there were several walls that could be relocated to allow for more usable space in the kitchen. The refrigerator was moved to the newly excavated space and incorporated into a handsome dinette, an intimate banquette, and a new coffee bar area. This allowed for more countertop and prep space in the primary area of the kitchen. It now became possible to incorporate a ball and claw foot tub and a larger vanity in the elegant new full bath that was once just an adjacent guest powder room.
Reclaimed vintage Chicago brick paver flooring was carefully installed in a herringbone pattern to give the space a truly unique touch and feel. And to top off this revamped redo, a handsome custom green-toned island with a distressed black walnut counter top graces the center of the room, the perfect final touch in this charming little kitchen.
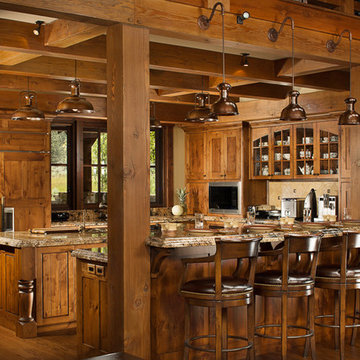
Aménagement d'une grande cuisine américaine encastrable montagne en U et bois brun avec un évier encastré, un placard à porte shaker, un plan de travail en granite, une crédence beige, une crédence en céramique, un sol en bois brun et îlot.
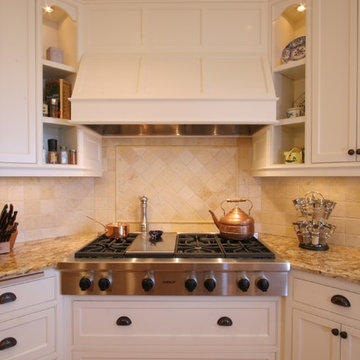
Photo by Richard Froze
Idée de décoration pour une cuisine américaine encastrable tradition en U avec un évier encastré, un placard à porte affleurante, des portes de placard blanches, un plan de travail en granite, une crédence beige et une crédence en carrelage de pierre.
Idée de décoration pour une cuisine américaine encastrable tradition en U avec un évier encastré, un placard à porte affleurante, des portes de placard blanches, un plan de travail en granite, une crédence beige et une crédence en carrelage de pierre.
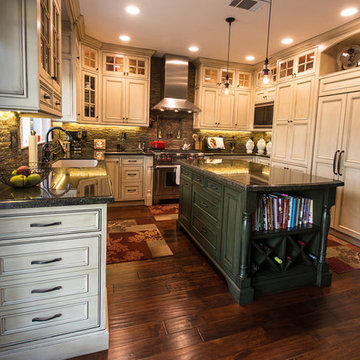
This Custom Traditional style beaded inset kitchen, was designed and built by the team here at Evans Woodworking in San Diego
photo: www.DylanMayer.com
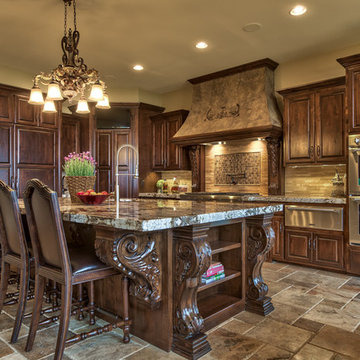
Amoura Productions
Sallie Elliott, Allied ASID
Exclusively Faux
Exemple d'une grande cuisine ouverte encastrable méditerranéenne en bois foncé et L avec un placard avec porte à panneau surélevé, une crédence en carrelage de pierre, un plan de travail en granite et une crédence beige.
Exemple d'une grande cuisine ouverte encastrable méditerranéenne en bois foncé et L avec un placard avec porte à panneau surélevé, une crédence en carrelage de pierre, un plan de travail en granite et une crédence beige.

Martha O'Hara Interiors, Interior Design | Stonewood LLC, Builder | Peter Eskuche, Architect | Troy Thies Photography | Shannon Gale, Photo Styling
Cette image montre une cuisine américaine encastrable traditionnelle en L et bois brun avec un plan de travail en granite, un évier de ferme, une crédence beige et 2 îlots.
Cette image montre une cuisine américaine encastrable traditionnelle en L et bois brun avec un plan de travail en granite, un évier de ferme, une crédence beige et 2 îlots.

Architecture & Interior Design: David Heide Design Studio
--
Photos: Susan Gilmore
Réalisation d'une cuisine américaine encastrable victorienne en U de taille moyenne avec un évier de ferme, un placard avec porte à panneau encastré, des portes de placard blanches, un plan de travail en granite, une crédence blanche, une crédence en céramique, parquet foncé, une péninsule, un sol marron et papier peint.
Réalisation d'une cuisine américaine encastrable victorienne en U de taille moyenne avec un évier de ferme, un placard avec porte à panneau encastré, des portes de placard blanches, un plan de travail en granite, une crédence blanche, une crédence en céramique, parquet foncé, une péninsule, un sol marron et papier peint.
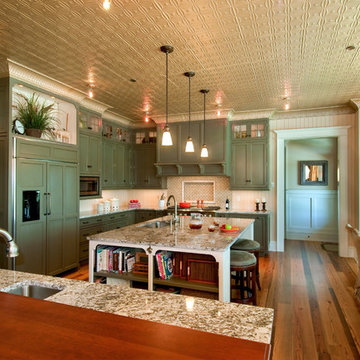
Exemple d'une cuisine américaine encastrable chic en L avec un placard avec porte à panneau encastré, des portes de placards vertess, un évier 1 bac et un plan de travail en granite.

Cette photo montre une cuisine ouverte encastrable chic en L et bois brun de taille moyenne avec un évier encastré, un placard à porte shaker, un plan de travail en granite, une crédence beige, îlot, une crédence en ardoise, un sol en ardoise et un sol beige.
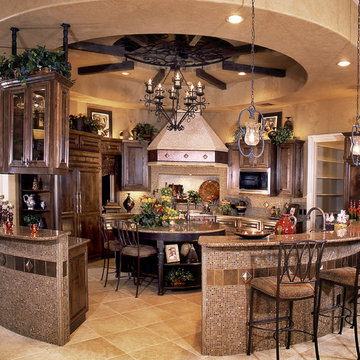
Elegant kitchen with island and detailed tile work.
Cette image montre une cuisine encastrable méditerranéenne en U fermée avec un évier 2 bacs, un placard avec porte à panneau surélevé, des portes de placard marrons, un plan de travail en granite, une crédence beige, un sol en carrelage de céramique et îlot.
Cette image montre une cuisine encastrable méditerranéenne en U fermée avec un évier 2 bacs, un placard avec porte à panneau surélevé, des portes de placard marrons, un plan de travail en granite, une crédence beige, un sol en carrelage de céramique et îlot.
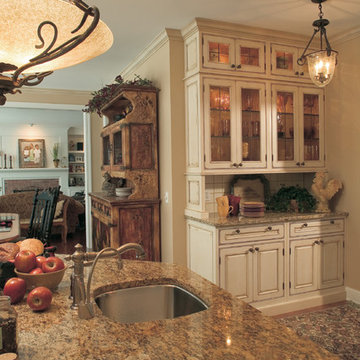
A decidedly painterly palette of cabinet finishes from Dura Supreme Cabinetry pleases the most discerning of color connoisseurs. A painter’s palette could not be more abundantly appointed with the nearly limitless color selections available from Dura Supreme. The rich, hand-wiped stains and color saturated paints are beautiful on their own or enhanced with layers of glaze and hand-detailing to create an antiqued appearance. Many of Dura Supreme's glazed finishes reveal the soft brush strokes and subtle variations of the artisan (craftsman) that created the finish. And if you still can’t find the exact shade of your heart’s desire, Dura Supreme will create the perfect color just for you with our Custom Color-Match Program AND our Personal Paint Match Program.
Request a FREE Dura Supreme Brochure Packet:
http://www.durasupreme.com/request-brochure
Find a Dura Supreme Showroom near you today:
http://www.durasupreme.com/dealer-locator
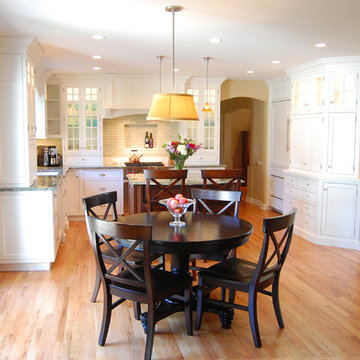
This Amber Dupioni silk chandelier over the table compliments the Swarovski pendants that are near the kitchen island, while coordinating and tying together the amber tones of the room. The dark wood dining table and chairs also tie together the wood cabinetry that is used for the island. To read more about this award-winning Normandy Remodeling Kitchen, click here: http://www.normandyremodeling.com/blog/showpiece-kitchen-becomes-award-winning-kitchen
Idées déco de cuisines encastrables avec un plan de travail en granite
6