Idées déco de cuisines encastrables avec un plan de travail en granite
Trier par :
Budget
Trier par:Populaires du jour
81 - 100 sur 22 460 photos
1 sur 3

Exemple d'une grande cuisine américaine encastrable victorienne en L et bois vieilli avec un évier de ferme, un placard avec porte à panneau surélevé, un plan de travail en granite, une crédence multicolore, une crédence en carrelage de pierre, parquet foncé, îlot, un sol marron et un plan de travail beige.
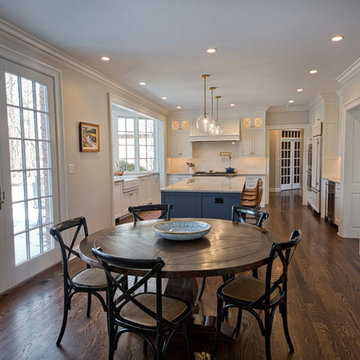
Spectacular kitchen update with fresh white cabinets, brass cabinet hardware, white subway tile and granite counters. The blue kitchen island creates a dynamic visual. The bay window was used to house the kitchen sink. The airy open floor plan allows for plenty of dining space.

Inspiration pour une cuisine encastrable et bicolore rustique en L avec un évier de ferme, un plan de travail en granite, une crédence en marbre, îlot, un placard avec porte à panneau encastré, des portes de placard blanches, une crédence grise, un sol en bois brun, un sol marron et un plan de travail gris.

Attractive mid-century modern home built in 1957.
Scope of work for this design/build remodel included reworking the space for an open floor plan, making this home feel modern while keeping some of the homes original charm. We completely reconfigured the entry and stair case, moved walls and installed a free span ridge beam to allow for an open concept. Some of the custom features were 2 sided fireplace surround, new metal railings with a walnut cap, a hand crafted walnut door surround, and last but not least a big beautiful custom kitchen with an enormous island. Exterior work included a new metal roof, siding and new windows.

Joe Kwon Photography
Cette image montre une grande cuisine ouverte encastrable traditionnelle avec un placard à porte affleurante, des portes de placard blanches, un sol en bois brun, un sol marron, un évier encastré, un plan de travail en granite, plan de travail noir et îlot.
Cette image montre une grande cuisine ouverte encastrable traditionnelle avec un placard à porte affleurante, des portes de placard blanches, un sol en bois brun, un sol marron, un évier encastré, un plan de travail en granite, plan de travail noir et îlot.

Complete demolition and renovation of kitchen including new windows and doors. Laundry on left behind cabinetry.
Exemple d'une cuisine parallèle et encastrable craftsman en bois foncé fermée et de taille moyenne avec un évier encastré, un placard à porte shaker, un plan de travail en granite, une crédence verte, une crédence en céramique, un sol en bois brun et un sol marron.
Exemple d'une cuisine parallèle et encastrable craftsman en bois foncé fermée et de taille moyenne avec un évier encastré, un placard à porte shaker, un plan de travail en granite, une crédence verte, une crédence en céramique, un sol en bois brun et un sol marron.
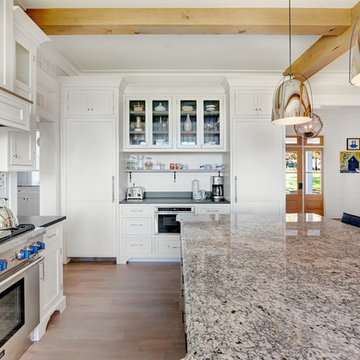
Inspiration pour une grande cuisine encastrable rustique en U avec un placard à porte shaker, des portes de placard blanches, une crédence en mosaïque, îlot, un sol marron, un sol en bois brun, un évier de ferme et un plan de travail en granite.

Mediterranean Style New Construction, Shay Realtors,
Scott M Grunst - Architect -
Kitchen - We designed the custom cabinets and back splash and range hood, selected and purchased lighting and furniture.

Kitchen
Photo Credit: Edgar Visuals
Idées déco pour une très grande cuisine ouverte encastrable classique en bois foncé avec un évier 3 bacs, un placard avec porte à panneau surélevé, un plan de travail en granite, une crédence métallisée, une crédence en carreau de verre, un sol en calcaire, îlot et un sol beige.
Idées déco pour une très grande cuisine ouverte encastrable classique en bois foncé avec un évier 3 bacs, un placard avec porte à panneau surélevé, un plan de travail en granite, une crédence métallisée, une crédence en carreau de verre, un sol en calcaire, îlot et un sol beige.
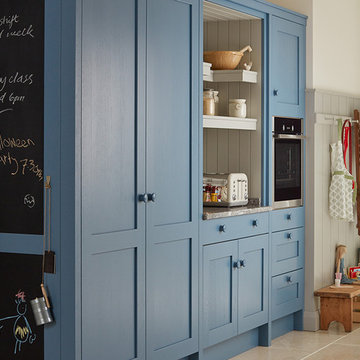
Aménagement d'une cuisine ouverte parallèle et encastrable campagne de taille moyenne avec un évier 1 bac, un placard à porte shaker, des portes de placard bleues, un plan de travail en granite, un sol en carrelage de céramique et aucun îlot.
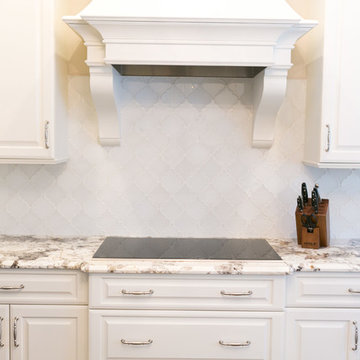
New homeowners wanted to update the kitchen before moving in. KBF replaced all the flooring with a mid-tone plank engineered wood, and designed a gorgeous new kitchen that is truly the centerpiece of the home. The crystal chandelier over the center island is the first thing you notice when you enter the space, but there is so much more to see! The architectural details include corbels on the range hood, cabinet panels and matching hardware on the integrated fridge, crown molding on cabinets of varying heights, creamy granite countertops with hints of gray, black, brown and sparkle, and a glass arabasque tile backsplash to reflect the sparkle from that stunning chandelier.
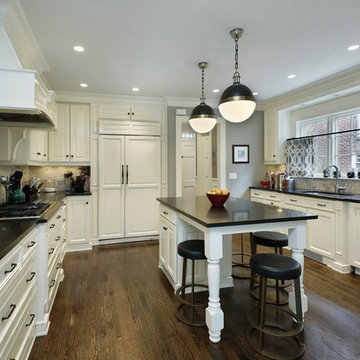
Larry Malvin
Réalisation d'une cuisine américaine encastrable bohème avec un évier encastré, un placard avec porte à panneau surélevé, des portes de placard blanches, un plan de travail en granite, une crédence beige, une crédence en marbre, parquet foncé et îlot.
Réalisation d'une cuisine américaine encastrable bohème avec un évier encastré, un placard avec porte à panneau surélevé, des portes de placard blanches, un plan de travail en granite, une crédence beige, une crédence en marbre, parquet foncé et îlot.

Cette image montre une très grande cuisine ouverte encastrable méditerranéenne avec un évier encastré, un placard à porte affleurante, des portes de placard blanches, un plan de travail en granite, une crédence multicolore, une crédence en céramique, un sol en calcaire et 2 îlots.
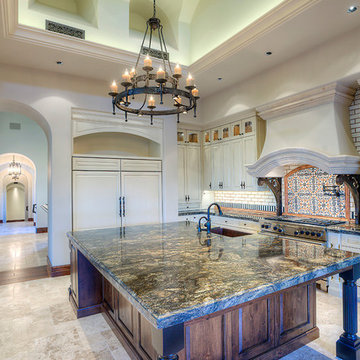
We absolutely adore this kitchen's arched entryways, the integrated appliances (built-in fridge!), white painted cabinets, ceiling design, and granite countertops.
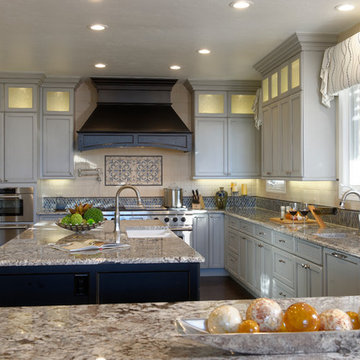
Warren Jordan
Cette photo montre une cuisine ouverte encastrable nature en U de taille moyenne avec un évier de ferme, un placard à porte shaker, des portes de placard beiges, un plan de travail en granite, une crédence beige, une crédence en carrelage métro, parquet foncé et 2 îlots.
Cette photo montre une cuisine ouverte encastrable nature en U de taille moyenne avec un évier de ferme, un placard à porte shaker, des portes de placard beiges, un plan de travail en granite, une crédence beige, une crédence en carrelage métro, parquet foncé et 2 îlots.

Cette photo montre une très grande cuisine encastrable chic en bois brun avec un évier encastré, un placard à porte vitrée, un plan de travail en granite, une crédence multicolore, une crédence en céramique, tomettes au sol, îlot et un sol marron.
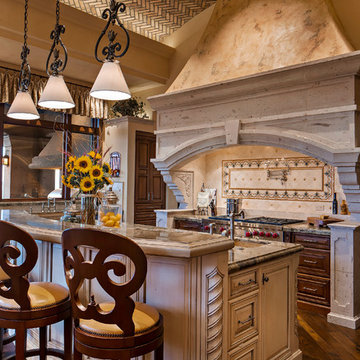
Exemple d'une cuisine encastrable méditerranéenne avec un évier de ferme, un placard avec porte à panneau surélevé, un plan de travail en granite, un sol en bois brun et îlot.
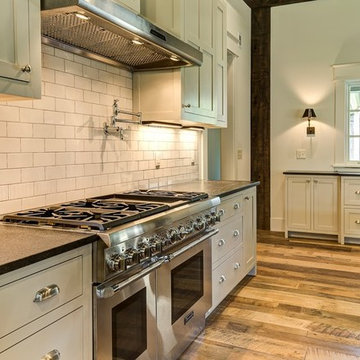
Idée de décoration pour une cuisine ouverte encastrable champêtre en U avec un évier de ferme, un placard à porte shaker, des portes de placard grises, un plan de travail en granite, une crédence blanche, une crédence en carrelage métro, parquet clair et îlot.

Designed with an open floor plan and layered outdoor spaces, the Onaway is a perfect cottage for narrow lakefront lots. The exterior features elements from both the Shingle and Craftsman architectural movements, creating a warm cottage feel. An open main level skillfully disguises this narrow home by using furniture arrangements and low built-ins to define each spaces’ perimeter. Every room has a view to each other as well as a view of the lake. The cottage feel of this home’s exterior is carried inside with a neutral, crisp white, and blue nautical themed palette. The kitchen features natural wood cabinetry and a long island capped by a pub height table with chairs. Above the garage, and separate from the main house, is a series of spaces for plenty of guests to spend the night. The symmetrical bunk room features custom staircases to the top bunks with drawers built in. The best views of the lakefront are found on the master bedrooms private deck, to the rear of the main house. The open floor plan continues downstairs with two large gathering spaces opening up to an outdoor covered patio complete with custom grill pit.
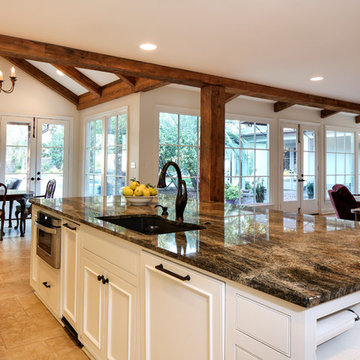
Oivanki Photography | www.oivanki.com
Inspiration pour une grande cuisine ouverte encastrable traditionnelle en U avec un évier encastré, des portes de placard blanches, un plan de travail en granite, une crédence blanche, une crédence en céramique et îlot.
Inspiration pour une grande cuisine ouverte encastrable traditionnelle en U avec un évier encastré, des portes de placard blanches, un plan de travail en granite, une crédence blanche, une crédence en céramique et îlot.
Idées déco de cuisines encastrables avec un plan de travail en granite
5