Idées déco de cuisines encastrables avec un plan de travail en granite
Trier par :
Budget
Trier par:Populaires du jour
41 - 60 sur 22 460 photos
1 sur 3
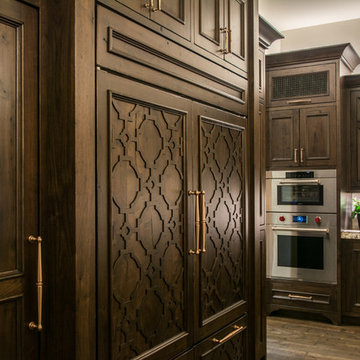
Kitchen with custom cabinets, granite counters, and custom brick inlaid ceiling.
Cette photo montre une grande cuisine ouverte encastrable chic avec un plan de travail en granite, parquet foncé et 2 îlots.
Cette photo montre une grande cuisine ouverte encastrable chic avec un plan de travail en granite, parquet foncé et 2 îlots.

Builder: Kyle Hunt & Partners Incorporated |
Architect: Mike Sharratt, Sharratt Design & Co. |
Interior Design: Katie Constable, Redpath-Constable Interiors |
Photography: Jim Kruger, LandMark Photography

INVINCIBLE™ H20 LUXURY VINYL PLANK from Carpet One Floor & Home is a breakthrough in flooring, giving you waterproof protection, outstanding durability, and high-end handcrafted designer looks.
We love how the wicker material in the bar stools ties together the light color of the cabinetry with the deeper warm color of the hardwood flooring.

Burlanes were commissioned to design, create and install a fresh and contemporary kitchen for a brand new extension on a beautiful family home in Crystal Palace, London. The main objective was to maximise the use of space and achieve a clean looking, clutter free kitchen, with lots of storage and a dedicated dining area.
We are delighted with the outcome of this kitchen, but more importantly so is the client who says it is where her family now spend all their time.
“I can safely say that everything I ever wanted in a kitchen is in my kitchen, brilliant larder cupboards, great pull out shelves for the toaster etc and all expertly hand built. After our initial visit from our designer Lindsey Durrant, I was confident that she knew exactly what I wanted even from my garbled ramblings, and I got exactly what I wanted! I honestly would not hesitate in recommending Burlanes to anyone.”

John Evans
Exemple d'une très grande cuisine encastrable chic en U avec un placard à porte affleurante, des portes de placard blanches, une crédence blanche, parquet foncé, îlot, un plan de travail en granite et une crédence en carrelage de pierre.
Exemple d'une très grande cuisine encastrable chic en U avec un placard à porte affleurante, des portes de placard blanches, une crédence blanche, parquet foncé, îlot, un plan de travail en granite et une crédence en carrelage de pierre.
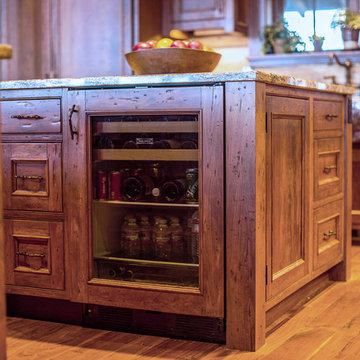
A stunning mountain retreat, this custom legacy home was designed by MossCreek to feature antique, reclaimed, and historic materials while also providing the family a lodge and gathering place for years to come. Natural stone, antique timbers, bark siding, rusty metal roofing, twig stair rails, antique hardwood floors, and custom metal work are all design elements that work together to create an elegant, yet rustic mountain luxury home.
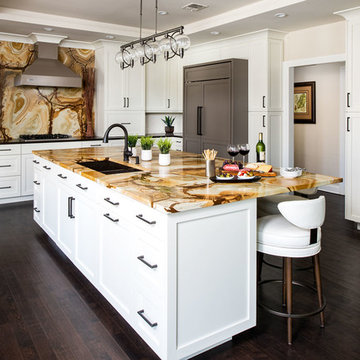
This is an expansive kitchen remodel using the most beautiful section of Stonewood Granite countertops and backsplash. The grey paneled pantry and refrigerator brings depth and interest to an otherwise all white cabinet selection. Oiled bronze pulls and hardware create beautiful contrast to their cabinetry.
Ilir Rizaj
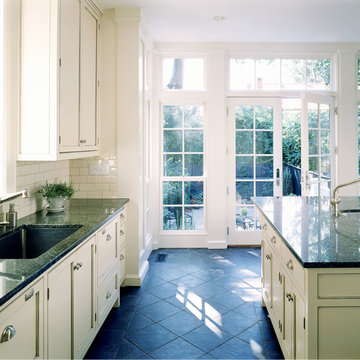
Catherine Tighe
Cette photo montre une grande cuisine parallèle et encastrable chic fermée avec un évier encastré, un placard à porte affleurante, des portes de placard blanches, un plan de travail en granite, une crédence blanche, une crédence en céramique, un sol en ardoise, îlot et un sol gris.
Cette photo montre une grande cuisine parallèle et encastrable chic fermée avec un évier encastré, un placard à porte affleurante, des portes de placard blanches, un plan de travail en granite, une crédence blanche, une crédence en céramique, un sol en ardoise, îlot et un sol gris.

Best of Houzz Kitchen Design 2016 winner. A custom kitchen remodel was one of the final projects for this beautiful Georgian Century Home. All the details were part of the effort to maintain the feel of an old kitchen but with all the most current conveniences. Notice the glass cabinet hung in front of a window, granite counter top repeated as the back splash, porcelain tiles that mimic wood and marble on the floor, a stunning island light and the coffered ceiling.
Michael Jacob Photography
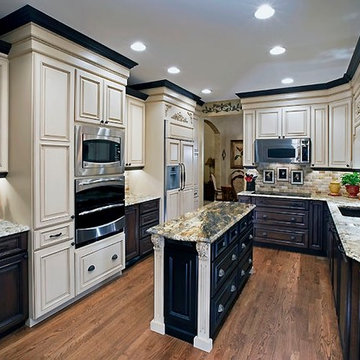
Idées déco pour une cuisine encastrable classique en U de taille moyenne et fermée avec un évier encastré, un placard avec porte à panneau surélevé, des portes de placard beiges, un plan de travail en granite, une crédence beige, une crédence en carrelage de pierre, un sol en bois brun, îlot, un sol marron et un plan de travail beige.

Family members enter this kitchen from the mud room where they are right at home in this friendly space.
The Kitchens central banquette island seats six on cozy upholstered benches with another two diners at the ends. There is table seating for EIGHT plus the back side boasts raised seating for four more on swiveling bar stools.
The show-stopping coffered ceiling was custom designed and features beaded paneling, recessed can lighting and dramatic crown molding.
The counters are made of Labradorite which is often associated with jewels. It's iridescent sparkle adds glamour without being too loud.
The wood paneled backsplash allows the cabinetry to blend in. There is glazed subway tile behind the range.
This lovely home features an open concept space with the kitchen at the heart. Built in the late 1990's the prior kitchen was cherry, but dark, and the new family needed a fresh update.
This great space was a collaboration between many talented folks including but not limited to the team at Delicious Kitchens & Interiors, LLC, L. Newman and Associates/Paul Mansback, Inc with Leslie Rifkin and Emily Shakra. Additional contributions from the homeowners and Belisle Granite.
John C. Hession Photographer
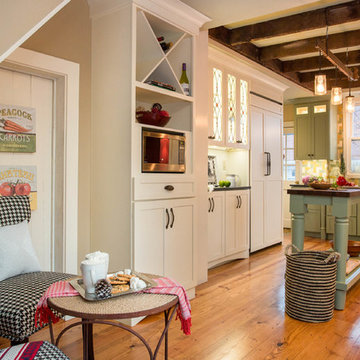
Aménagement d'une grande cuisine américaine encastrable campagne en U avec un évier encastré, un placard à porte shaker, des portes de placards vertess, un plan de travail en granite, une crédence multicolore, une crédence en mosaïque, un sol en bois brun et îlot.
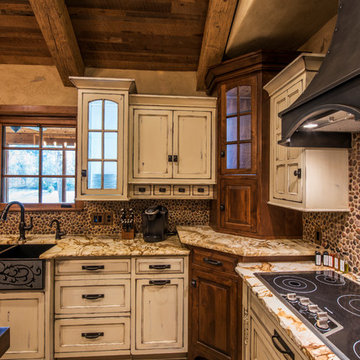
Randy Colwell
Idée de décoration pour une grande cuisine encastrable chalet en U et bois vieilli fermée avec un évier de ferme, un placard avec porte à panneau encastré, un plan de travail en granite, îlot, une crédence marron et parquet foncé.
Idée de décoration pour une grande cuisine encastrable chalet en U et bois vieilli fermée avec un évier de ferme, un placard avec porte à panneau encastré, un plan de travail en granite, îlot, une crédence marron et parquet foncé.
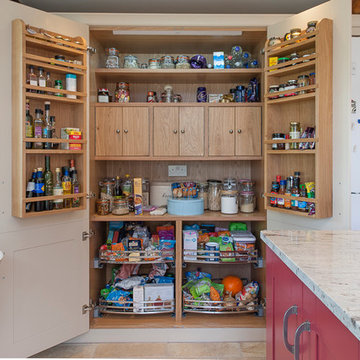
Réalisation d'une grande arrière-cuisine encastrable tradition avec des portes de placard rouges, un plan de travail en granite, un sol en carrelage de porcelaine et îlot.
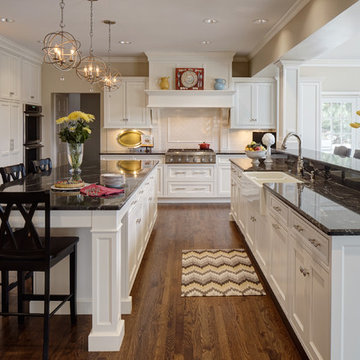
Custom Grabill appliance panels were used on a 30” Thermador refrigerator and a 24” freezer, giving the look of a unified hidden pantry. An open hutch above was incorporated to allow for display space within the kitchen, illuminated with puck lighting. A Thermador rangetop with a custom hood creates a focal point within one area of the perimeter, while a Bella Casa Farm Sink allows for a second focal point in the perimeter.
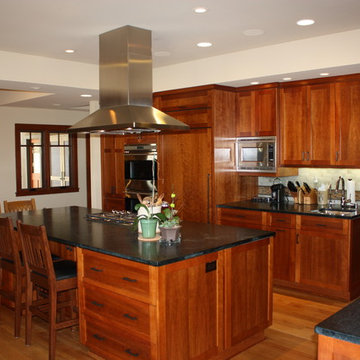
The craftsman style kitchen featuring an island with two seating areas. Photo: Logan Anderson
Inspiration pour une grande cuisine américaine encastrable craftsman en L et bois foncé avec un évier encastré, un placard à porte shaker, un plan de travail en granite, une crédence multicolore, une crédence en carreau de porcelaine, un sol en bois brun, îlot, un sol marron et plan de travail noir.
Inspiration pour une grande cuisine américaine encastrable craftsman en L et bois foncé avec un évier encastré, un placard à porte shaker, un plan de travail en granite, une crédence multicolore, une crédence en carreau de porcelaine, un sol en bois brun, îlot, un sol marron et plan de travail noir.
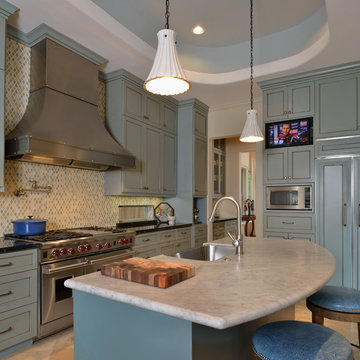
Miro Dvorscak
Inspiration pour une grande cuisine encastrable traditionnelle en L avec un évier de ferme, un placard avec porte à panneau surélevé, des portes de placard bleues, un plan de travail en granite, une crédence multicolore, une crédence en carreau de porcelaine, un sol en travertin et îlot.
Inspiration pour une grande cuisine encastrable traditionnelle en L avec un évier de ferme, un placard avec porte à panneau surélevé, des portes de placard bleues, un plan de travail en granite, une crédence multicolore, une crédence en carreau de porcelaine, un sol en travertin et îlot.
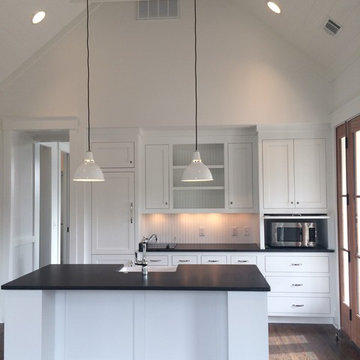
Idées déco pour une petite cuisine ouverte parallèle et encastrable campagne avec un évier de ferme, un placard à porte shaker, des portes de placard blanches, un plan de travail en granite, parquet foncé et îlot.
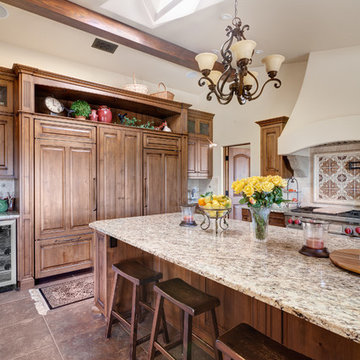
Idée de décoration pour une grande cuisine américaine encastrable méditerranéenne en U et bois brun avec un évier 2 bacs, un placard à porte affleurante, un plan de travail en granite, une crédence beige, un sol en carrelage de céramique et îlot.

• A busy family wanted to rejuvenate their entire first floor. As their family was growing, their spaces were getting more cramped and finding comfortable, usable space was no easy task. The goal of their remodel was to create a warm and inviting kitchen and family room, great room-like space that worked with the rest of the home’s floor plan.
The focal point of the new kitchen is a large center island around which the family can gather to prepare meals. Exotic granite countertops and furniture quality light-colored cabinets provide a warm, inviting feel. Commercial-grade stainless steel appliances make this gourmet kitchen a great place to prepare large meals.
A wide plank hardwood floor continues from the kitchen to the family room and beyond, tying the spaces together. The focal point of the family room is a beautiful stone fireplace hearth surrounded by built-in bookcases. Stunning craftsmanship created this beautiful wall of cabinetry which houses the home’s entertainment system. French doors lead out to the home’s deck and also let a lot of natural light into the space.
From its beautiful, functional kitchen to its elegant, comfortable family room, this renovation achieved the homeowners’ goals. Now the entire family has a great space to gather and spend quality time.
Idées déco de cuisines encastrables avec un plan de travail en granite
3