Idées déco de cuisines encastrables avec un plan de travail en granite
Trier par :
Budget
Trier par:Populaires du jour
61 - 80 sur 22 460 photos
1 sur 3
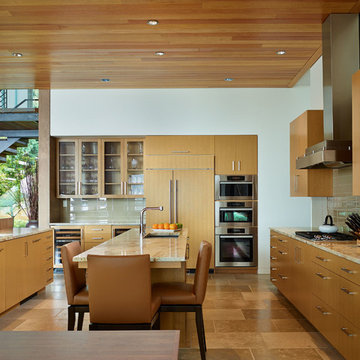
Contractor: Prestige Residential Construction; Interior Design: NB Design Group; Photo: Benjamin Benschneider
Cette photo montre une cuisine encastrable tendance avec un placard à porte plane et un plan de travail en granite.
Cette photo montre une cuisine encastrable tendance avec un placard à porte plane et un plan de travail en granite.

This beautiful lake house kitchen design was created by Kim D. Hoegger at Kim Hoegger Home in Rockwell, Texas mixing two-tones of Dura Supreme Cabinetry. Designer Kim Hoegger chose a rustic Knotty Alder wood species with a dark patina stain for the lower base cabinets and kitchen island and contrasted it with a Classic White painted finish for the wall cabinetry above.
This unique and eclectic design brings bright light and character to the home.
Request a FREE Dura Supreme Brochure Packet: http://www.durasupreme.com/request-brochure
Find a Dura Supreme Showroom near you today: http://www.durasupreme.com/dealer-locator
Learn more about Kim Hoegger Home at:
http://www.houzz.com/pro/kdhoegger/kim-d-hoegger
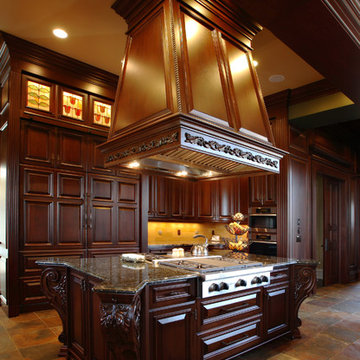
The center island. Behind this island is the refrigerator and freezer, which are built in and paneled.
Aménagement d'une très grande cuisine ouverte encastrable classique en bois foncé avec un évier de ferme, un placard avec porte à panneau surélevé, un plan de travail en granite, une crédence beige et 2 îlots.
Aménagement d'une très grande cuisine ouverte encastrable classique en bois foncé avec un évier de ferme, un placard avec porte à panneau surélevé, un plan de travail en granite, une crédence beige et 2 îlots.
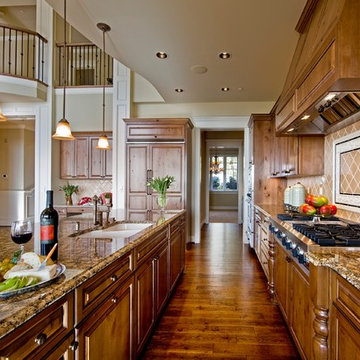
Idées déco pour une cuisine parallèle et encastrable victorienne en bois brun avec un plan de travail en granite, un placard avec porte à panneau surélevé, une crédence beige et un sol marron.
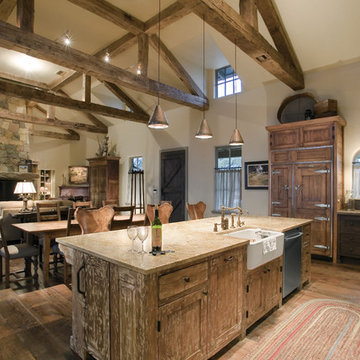
Reclaimed wood floors and distressed cabinets add a rustic touch to this gathering room.
Exemple d'une grande cuisine ouverte encastrable montagne en bois vieilli et L avec un plan de travail en granite, un évier de ferme et îlot.
Exemple d'une grande cuisine ouverte encastrable montagne en bois vieilli et L avec un plan de travail en granite, un évier de ferme et îlot.
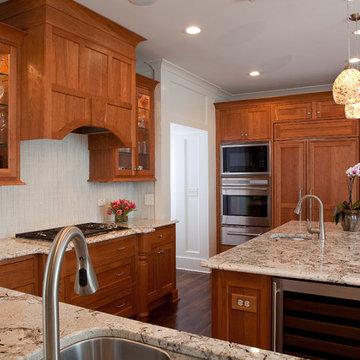
Cette image montre une cuisine encastrable traditionnelle en bois brun fermée et de taille moyenne avec un placard à porte vitrée, un évier 2 bacs, un plan de travail en granite, une crédence blanche, une crédence en carreau de verre, parquet foncé et îlot.
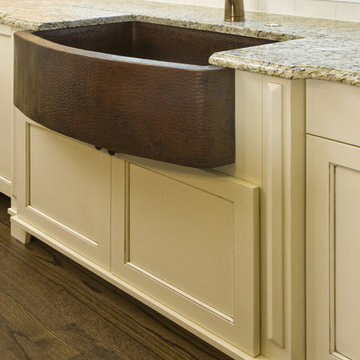
Photo by Linda Oyama-Bryan
Inspiration pour une cuisine américaine encastrable craftsman en U avec un évier de ferme, un placard avec porte à panneau encastré, des portes de placard beiges, un plan de travail en granite, une crédence beige, une crédence en carrelage métro, un sol en bois brun, îlot, un sol marron et un plan de travail beige.
Inspiration pour une cuisine américaine encastrable craftsman en U avec un évier de ferme, un placard avec porte à panneau encastré, des portes de placard beiges, un plan de travail en granite, une crédence beige, une crédence en carrelage métro, un sol en bois brun, îlot, un sol marron et un plan de travail beige.
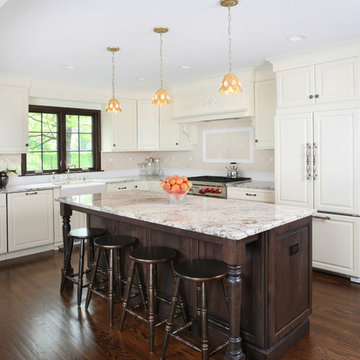
The off white kitchen gets a second layer of softness from the light beige backsplash tile. Vintage pendant lights were sourced by the homeowner and the dark stained island pairs nicely with the window and door trim in the entire home.
This project was completed by Normandy Remodeling's Vince Weber. Learn more about Vince here: http://www.normandyremodeling.com/designers/vince-weber/

The unique design challenge in this early 20th century Georgian Colonial was the complete disconnect of the kitchen to the rest of the home. In order to enter the kitchen, you were required to walk through a formal space. The homeowners wanted to connect the kitchen and garage through an informal area, which resulted in building an addition off the rear of the garage. This new space integrated a laundry room, mudroom and informal entry into the re-designed kitchen. Additionally, 25” was taken out of the oversized formal dining room and added to the kitchen. This gave the extra room necessary to make significant changes to the layout and traffic pattern in the kitchen.
By creating a large furniture style island to comfortably seat 3, possibilities were opened elsewhere on exterior walls. A spacious hearth was created to incorporate a 48” commercial range in the existing nook area. The space gained from the dining room allowed for a fully integrated refrigerator and microwave drawer. This created an “L” for prep and clean up with room for a small wine bar and pantry storage.
Many specialty items were used to create a warm beauty in this new room. Custom cabinetry with inset doors and a hand painted, glazed finish paired well with the gorgeous 3 ½” thick cherry island top. The granite was special ordered from Italy to coordinate with the hand made tile backsplash and limestone surrounding the stone hearth.
Beth Singer Photography
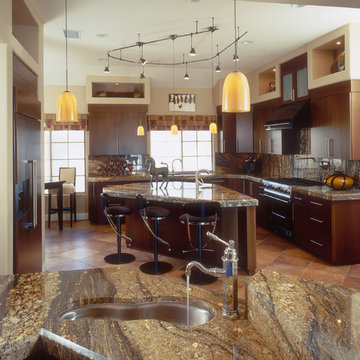
Cette photo montre une cuisine américaine encastrable chic en L et bois foncé de taille moyenne avec un plan de travail en granite, un évier encastré, un placard à porte plane, une crédence multicolore, une crédence en dalle de pierre, tomettes au sol et un sol beige.

Chpper Hatter Photo
10ft ceiling heights in this new home design help expand the overall space and provide enough height to include the stone hood design. The Blackberry stained cherry cabinetry for the main cabinetry provides the contrast for the natural stone hood. The island cabinetry is Straw color on Alder wood. This light color helps the overall space stay light. The custom desk is in the kitchen for easy access to recipes and school schedules.
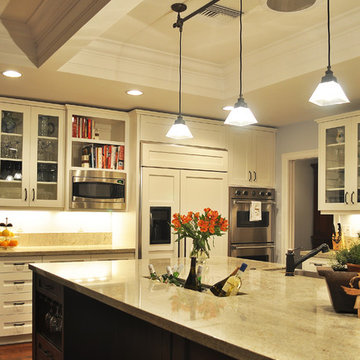
Exemple d'une cuisine encastrable chic avec un plan de travail en granite.

Aménagement d'une cuisine encastrable classique en L avec un plan de travail en granite, un placard avec porte à panneau encastré, des portes de placard blanches, un évier encastré, une crédence blanche, une crédence en céramique, îlot et un sol en bois brun.

Exemple d'une grande cuisine américaine encastrable montagne en L avec un placard à porte vitrée, des portes de placard blanches, une crédence noire, une crédence en mosaïque, un évier encastré, un plan de travail en granite, un sol en bois brun et îlot.
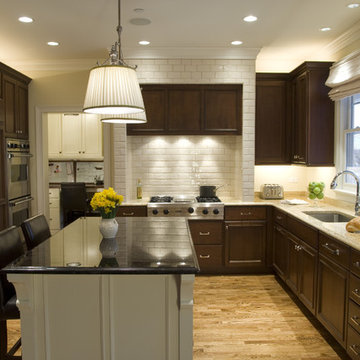
Free ebook, Creating the Ideal Kitchen. DOWNLOAD NOW
For more information on kitchen and bath design ideas go to: www.kitchenstudio-ge.com

Idées déco pour une cuisine américaine encastrable moderne en L et bois brun de taille moyenne avec un évier posé, un placard à porte plane, un plan de travail en granite, un sol en bois brun, îlot et plan de travail noir.

Exemple d'une grande cuisine américaine encastrable en L avec un évier encastré, un placard à porte affleurante, des portes de placard blanches, un plan de travail en granite, une crédence beige, une crédence en carreau de porcelaine, parquet clair, îlot, un sol marron et un plan de travail beige.
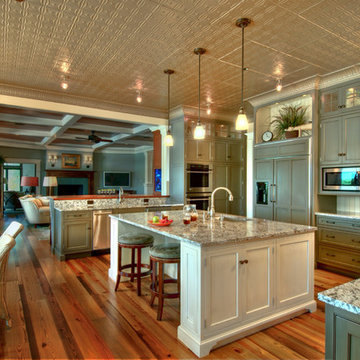
Aménagement d'une cuisine américaine encastrable classique avec un plan de travail en granite et des portes de placards vertess.

Idée de décoration pour une cuisine américaine encastrable minimaliste en U de taille moyenne avec un évier encastré, un placard à porte plane, des portes de placard noires, un plan de travail en granite, une crédence noire, une crédence en granite, parquet clair, une péninsule, un sol marron et plan de travail noir.

A combination of quarter sawn white oak material with kerf cuts creates harmony between the cabinets and the warm, modern architecture of the home. We mirrored the waterfall of the island to the base cabinets on the range wall. This project was unique because the client wanted the same kitchen layout as their previous home but updated with modern lines to fit the architecture. Floating shelves were swapped out for an open tile wall, and we added a double access countertwall cabinet to the right of the range for additional storage. This cabinet has hidden front access storage using an intentionally placed kerf cut and modern handleless design. The kerf cut material at the knee space of the island is extended to the sides, emphasizing a sense of depth. The palette is neutral with warm woods, dark stain, light surfaces, and the pearlescent tone of the backsplash; giving the client’s art collection a beautiful neutral backdrop to be celebrated.
For the laundry we chose a micro shaker style cabinet door for a clean, transitional design. A folding surface over the washer and dryer as well as an intentional space for a dog bed create a space as functional as it is lovely. The color of the wall picks up on the tones of the beautiful marble tile floor and an art wall finishes out the space.
In the master bath warm taupe tones of the wall tile play off the warm tones of the textured laminate cabinets. A tiled base supports the vanity creating a floating feel while also providing accessibility as well as ease of cleaning.
An entry coat closet designed to feel like a furniture piece in the entry flows harmoniously with the warm taupe finishes of the brick on the exterior of the home. We also brought the kerf cut of the kitchen in and used a modern handleless design.
The mudroom provides storage for coats with clothing rods as well as open cubbies for a quick and easy space to drop shoes. Warm taupe was brought in from the entry and paired with the micro shaker of the laundry.
In the guest bath we combined the kerf cut of the kitchen and entry in a stained maple to play off the tones of the shower tile and dynamic Patagonia granite countertops.
Idées déco de cuisines encastrables avec un plan de travail en granite
4