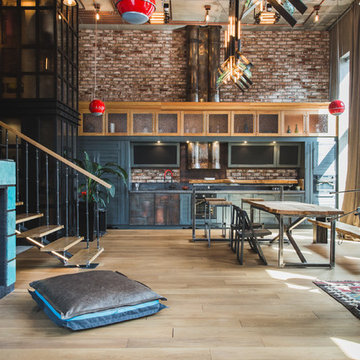Idées déco de cuisines industrielles avec aucun îlot
Trier par :
Budget
Trier par:Populaires du jour
61 - 80 sur 2 200 photos
1 sur 3

Interior Designer Rebecca Robeson created a Kitchen her client would want to come home to. With a nod to the Industrial, Rebecca's goal was to turn the outdated, oak cabinet kitchen, into a hip, modern space reflecting the homeowners LOVE FOR THE LOFT! Paul Anderson of EKD in Denver worked closely with the team at Robeson Design on Rebecca's vision to insure every detail was built to perfection. Custom cabinets made of Rift White Oak include luxury features such as live-edge Curly Maple shelves above the sink, touch-latch drawers, soft-close hinges and hand forged steel kick-plates that graze the oak hardwood floors... just to name a few. To highlight it all, individually lit drawers and cabinets activate upon opening. The marble countertops rest below the used brick veneer as both wrap around the Kitchen and into the Great Room. Custom pantry features frosted glass co-planar doors concealing pullout pantry storage and beverage center.
Rocky Mountain Hardware
Exquisite Kitchen Design
Tech Lighting - Black Whale Lighting
Photos by Ryan Garvin Photography

Авторы проекта:
Макс Жуков
Виктор Штефан
Стиль: Даша Соболева
Фото: Сергей Красюк
Idées déco pour une cuisine américaine industrielle en L de taille moyenne avec un évier encastré, un placard à porte plane, des portes de placard noires, un plan de travail en bois, une crédence multicolore, une crédence en céramique, un électroménager noir, un sol en carrelage de céramique, aucun îlot, un sol bleu et un plan de travail marron.
Idées déco pour une cuisine américaine industrielle en L de taille moyenne avec un évier encastré, un placard à porte plane, des portes de placard noires, un plan de travail en bois, une crédence multicolore, une crédence en céramique, un électroménager noir, un sol en carrelage de céramique, aucun îlot, un sol bleu et un plan de travail marron.
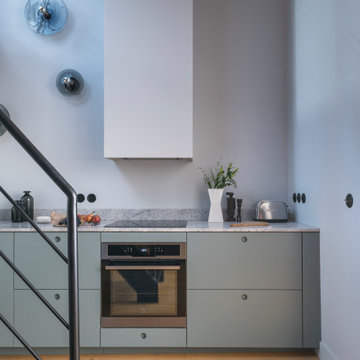
Agencement d'une cuisine avec un linéaire et un mur de placard. Plan de travail en granit Borgen. Ral des façades et des murs définit selon le camaïeu du granit. Réalisation sur-mesure par un menuisier des façades, des poignées intégrées et du caisson de la hotte. Les appliques en verre soufflé et une co-réalisation avec le verrier Arcam Glass.
crédit photo Germain Herriau, stylisme Aurélie Lesage

Herbert stolz, regensburg
Exemple d'une cuisine ouverte linéaire industrielle de taille moyenne avec parquet clair, un évier posé, un placard à porte plane, une crédence blanche, aucun îlot, des portes de placard blanches, un électroménager en acier inoxydable, un sol marron, un plan de travail blanc et un plafond en bois.
Exemple d'une cuisine ouverte linéaire industrielle de taille moyenne avec parquet clair, un évier posé, un placard à porte plane, une crédence blanche, aucun îlot, des portes de placard blanches, un électroménager en acier inoxydable, un sol marron, un plan de travail blanc et un plafond en bois.
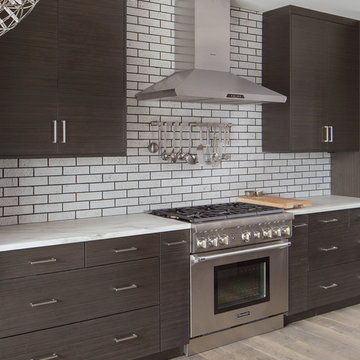
Aménagement d'une cuisine ouverte parallèle industrielle en bois foncé de taille moyenne avec un évier encastré, un placard à porte plane, plan de travail en marbre, une crédence en brique, un électroménager en acier inoxydable, parquet clair et aucun îlot.
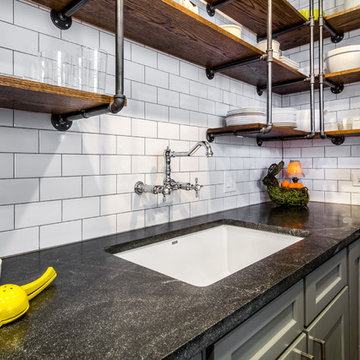
XL Visions
Aménagement d'une petite cuisine parallèle industrielle fermée avec un évier encastré, un placard à porte shaker, des portes de placard grises, un plan de travail en granite, une crédence blanche, une crédence en carrelage métro, un électroménager blanc, un sol en carrelage de céramique, aucun îlot et un sol marron.
Aménagement d'une petite cuisine parallèle industrielle fermée avec un évier encastré, un placard à porte shaker, des portes de placard grises, un plan de travail en granite, une crédence blanche, une crédence en carrelage métro, un électroménager blanc, un sol en carrelage de céramique, aucun îlot et un sol marron.

Получите уникальную и современную кухню с этой встроенной черной угловой кухней в стиле лофт. Темный и стильный черный цвет добавит нотку изысканности любому пространству. Несмотря на свои узкие и небольшие размеры, эта кухня оснащена удобным шкафом для хранения бутылок. Создайте модную и функциональную кухню с этой черной угловой кухней в стиле лофт.
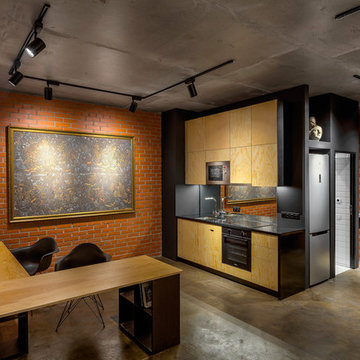
Cette image montre une cuisine ouverte linéaire urbaine en bois clair avec un placard à porte plane, aucun îlot, plan de travail noir, un évier encastré, une crédence en feuille de verre, un électroménager noir, sol en béton ciré et un sol marron.
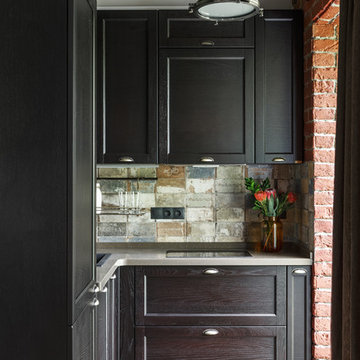
Красюк Сергей
Idées déco pour une cuisine ouverte industrielle en L avec un évier posé, un placard avec porte à panneau encastré, des portes de placard noires, une crédence multicolore et aucun îlot.
Idées déco pour une cuisine ouverte industrielle en L avec un évier posé, un placard avec porte à panneau encastré, des portes de placard noires, une crédence multicolore et aucun îlot.

Idée de décoration pour une cuisine ouverte urbaine en L de taille moyenne avec un évier encastré, un placard à porte plane, des portes de placard bleues, un plan de travail en stratifié, une crédence bleue, une crédence en céramique, un électroménager noir, un sol en carrelage de céramique, aucun îlot, un sol bleu, plan de travail noir et un plafond décaissé.
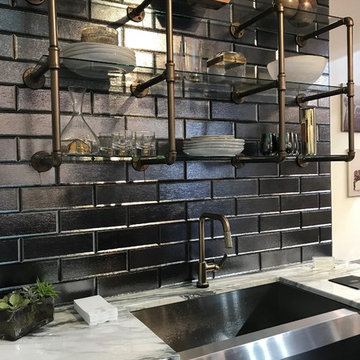
Cette image montre une cuisine linéaire urbaine en bois clair fermée et de taille moyenne avec un placard à porte plane, plan de travail en marbre, une crédence noire, une crédence en brique, un électroménager en acier inoxydable, aucun îlot, un plan de travail blanc et un évier de ferme.
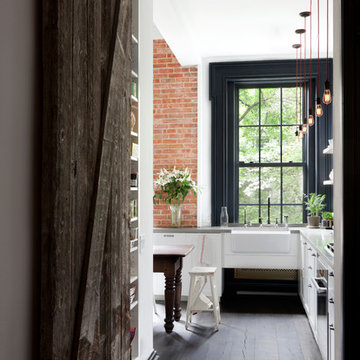
Rachael Stollar
Aménagement d'une cuisine américaine industrielle avec un évier de ferme, un placard avec porte à panneau encastré, des portes de placard blanches, un électroménager en acier inoxydable, parquet foncé et aucun îlot.
Aménagement d'une cuisine américaine industrielle avec un évier de ferme, un placard avec porte à panneau encastré, des portes de placard blanches, un électroménager en acier inoxydable, parquet foncé et aucun îlot.
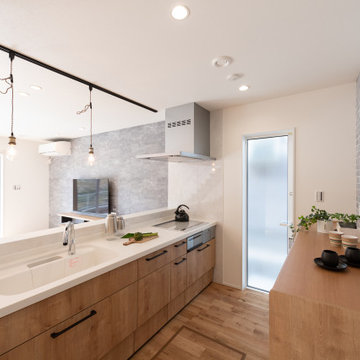
Cette image montre une cuisine parallèle urbaine en bois brun avec un évier intégré, un placard à porte plane, un sol en bois brun, aucun îlot, un sol marron et un plan de travail blanc.

This stunning modern extension in Harrogate incorporates an existing Victorian brick wall, giving a warehouse feel to this open plan kitchen with a dining and living area. The exposed brick wall adds texture and sits harmoniously with the simple rectangular glass table lantern. Dark cabinets painted in Basalt by Little Green, makes the units feel industrial, the vintage scrub top table painted in the same colour as the units add character. The kitchens simple brass handles are practical yet elegant, enhancing the warehouse-style and almost adds a pinch of glamour. The bank of wall cupboards house a larder, tall fridge and ends with a countertop pantry cupboard with folding doors plus more cupboard space above. The lower runs have a mix of drawers and cupboard which also house an integrated dishwasher and bin. White Silestone worktops lift the look and the traditional natural oak parquet flooring give texture and warmth to the room, which leads through to a family sitting room. Large oak glass doors look towards beautifully manicured gardens and bring the outdoors indoors. Christopher designed the kitchen with our client Francesca to achieve a great space for family life and entertaining.
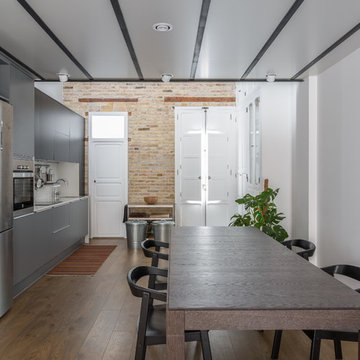
Proyecto: Ambau + Fotografía: Germán Cabo
Cette photo montre une cuisine américaine linéaire industrielle de taille moyenne avec un placard à porte plane, des portes de placard grises, une crédence blanche, parquet foncé, aucun îlot et un sol marron.
Cette photo montre une cuisine américaine linéaire industrielle de taille moyenne avec un placard à porte plane, des portes de placard grises, une crédence blanche, parquet foncé, aucun îlot et un sol marron.
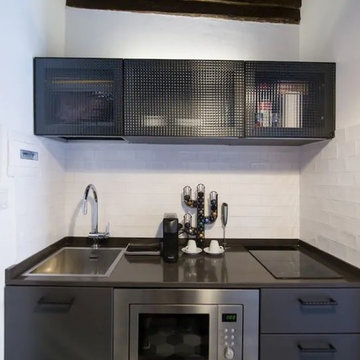
Cette image montre une petite cuisine ouverte linéaire urbaine avec un évier 1 bac, un placard à porte vitrée, des portes de placard grises, un plan de travail en quartz modifié, une crédence grise, une crédence en céramique, un électroménager en acier inoxydable, un sol en carrelage de porcelaine, aucun îlot, un sol vert et un plan de travail marron.
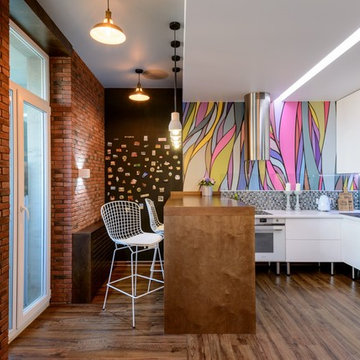
Виталий Иванов
Inspiration pour une petite cuisine ouverte urbaine en U avec un évier posé, un placard à porte plane, des portes de placard blanches, un plan de travail en stratifié, une crédence multicolore, une crédence en carreau de verre, un électroménager blanc, un sol en vinyl, aucun îlot et un sol marron.
Inspiration pour une petite cuisine ouverte urbaine en U avec un évier posé, un placard à porte plane, des portes de placard blanches, un plan de travail en stratifié, une crédence multicolore, une crédence en carreau de verre, un électroménager blanc, un sol en vinyl, aucun îlot et un sol marron.
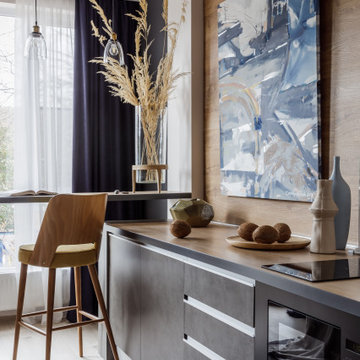
Этот интерьер выстроен на сочетании сложных фактур - бетон и бархат, хлопок и керамика, дерево и стекло.
Exemple d'une petite cuisine ouverte encastrable industrielle en L avec un évier encastré, un placard à porte plane, des portes de placard grises, un plan de travail en bois, une crédence grise, une crédence en feuille de verre, sol en stratifié, aucun îlot, un sol beige et un plan de travail beige.
Exemple d'une petite cuisine ouverte encastrable industrielle en L avec un évier encastré, un placard à porte plane, des portes de placard grises, un plan de travail en bois, une crédence grise, une crédence en feuille de verre, sol en stratifié, aucun îlot, un sol beige et un plan de travail beige.
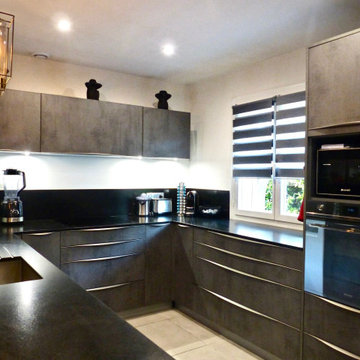
Inspiration pour une grande cuisine ouverte encastrable urbaine en U avec un évier encastré, un placard à porte affleurante, des portes de placard grises, un plan de travail en granite, une crédence noire, une crédence en marbre, un sol en carrelage de céramique, aucun îlot, un sol beige et plan de travail noir.
Idées déco de cuisines industrielles avec aucun îlot
4
