Idées déco de cuisines industrielles avec aucun îlot
Trier par :
Budget
Trier par:Populaires du jour
81 - 100 sur 2 200 photos
1 sur 3
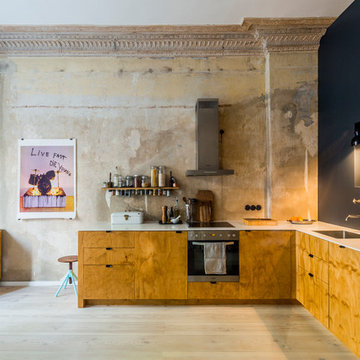
Patrick Nitzsche
Cette photo montre une cuisine encastrable industrielle en L et bois brun fermée et de taille moyenne avec un placard à porte plane, parquet clair, aucun îlot, un sol beige, un plan de travail blanc, un évier encastré et une crédence beige.
Cette photo montre une cuisine encastrable industrielle en L et bois brun fermée et de taille moyenne avec un placard à porte plane, parquet clair, aucun îlot, un sol beige, un plan de travail blanc, un évier encastré et une crédence beige.
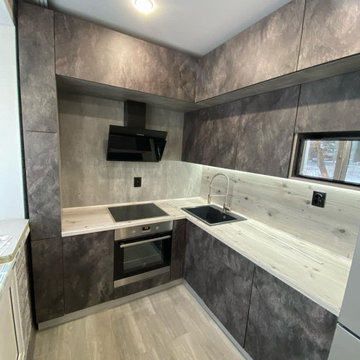
Получите уникальную и современную кухню с этой встроенной черной угловой кухней в стиле лофт. Темный и стильный черный цвет добавит нотку изысканности любому пространству. Несмотря на свои узкие и небольшие размеры, эта кухня оснащена удобным шкафом для хранения бутылок. Создайте модную и функциональную кухню с этой черной угловой кухней в стиле лофт.
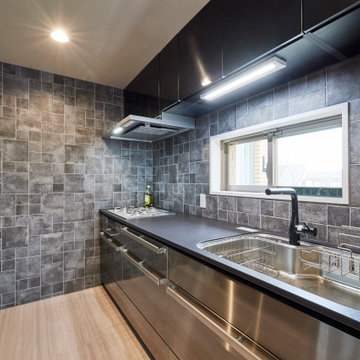
ステンレスとブラックガラスとリアビアタイルのラグジュアリーなキッチン
Aménagement d'une petite cuisine parallèle industrielle en inox avec un évier encastré, un placard à porte plane, une crédence grise, une crédence en carreau de porcelaine, un électroménager en acier inoxydable, aucun îlot, un sol beige, plan de travail noir et fenêtre au-dessus de l'évier.
Aménagement d'une petite cuisine parallèle industrielle en inox avec un évier encastré, un placard à porte plane, une crédence grise, une crédence en carreau de porcelaine, un électroménager en acier inoxydable, aucun îlot, un sol beige, plan de travail noir et fenêtre au-dessus de l'évier.
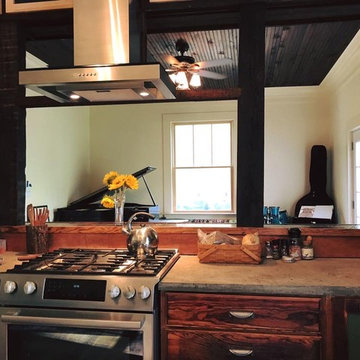
Cette photo montre une petite cuisine industrielle en U et bois brun fermée avec un placard avec porte à panneau encastré, un plan de travail en béton, une crédence beige, une crédence en céramique, un électroménager en acier inoxydable, aucun îlot et un évier encastré.
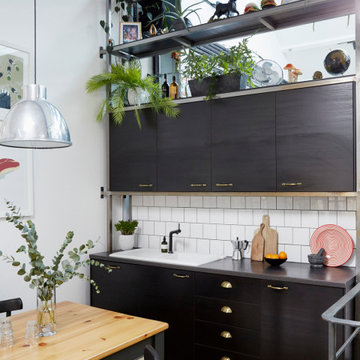
The bespoke metal shelving unit makes the most of the double-height living space. A vintage dining table and reclaimed factory lamps add character and charm. Ikea kitchen units are enhanced with clean white tiles, brass handles and a matt black tap.
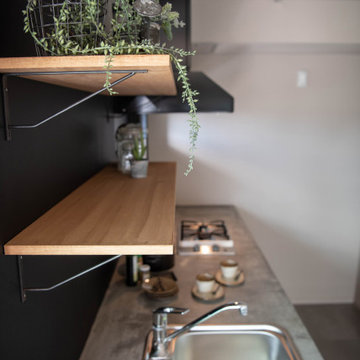
Exemple d'une petite cuisine linéaire industrielle en bois clair fermée avec un évier posé, un placard sans porte, un plan de travail en béton, une crédence noire, un électroménager noir, aucun îlot et un plan de travail gris.
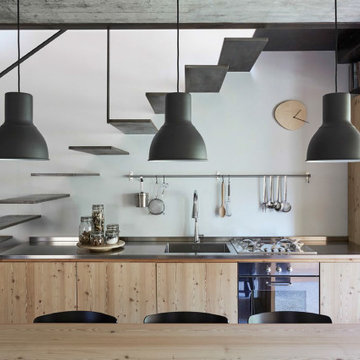
Exemple d'une petite cuisine américaine linéaire et encastrable industrielle avec un évier intégré, un placard à porte plane, des portes de placard beiges, un plan de travail en inox, aucun îlot et un plan de travail gris.
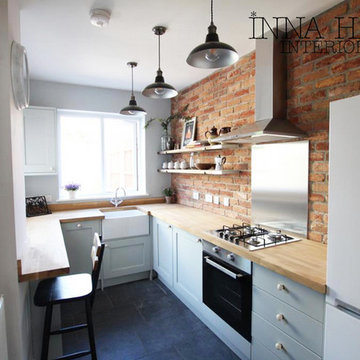
Dining room of the industrial style home in up and coming area of Bristol, home staging and styling carried out by IH Interiors. See more of my projects at
http://www.ihinteriors.co.uk
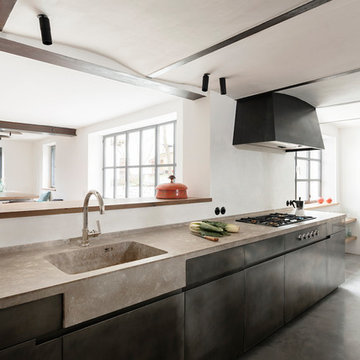
Die Fronten des Küchenblocks sind mit Zinnblech belegt, was einen industriellen, aber gleichzeitig warmen Charakter hat - eine Barplatte aus Altholz Eiche schafft den Übergang zum Essbereich.
Foto: Sorin Morar
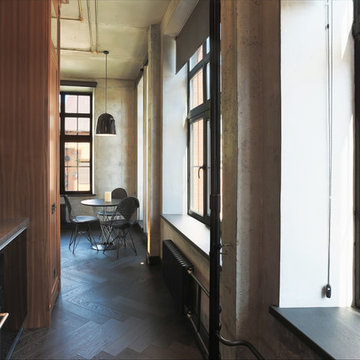
Михаил Замковский
Cette photo montre une cuisine ouverte linéaire industrielle avec un placard à porte plane, une crédence grise, un électroménager noir, parquet foncé et aucun îlot.
Cette photo montre une cuisine ouverte linéaire industrielle avec un placard à porte plane, une crédence grise, un électroménager noir, parquet foncé et aucun îlot.
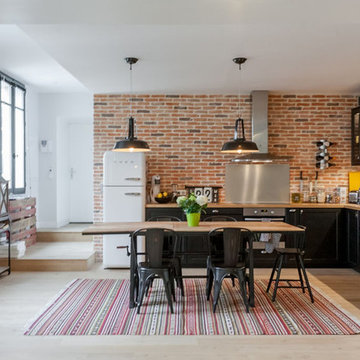
Inspiration pour une grande cuisine américaine urbaine en L avec un évier posé, des portes de placard noires, une crédence métallisée, une crédence en dalle métallique, un électroménager en acier inoxydable, parquet clair et aucun îlot.
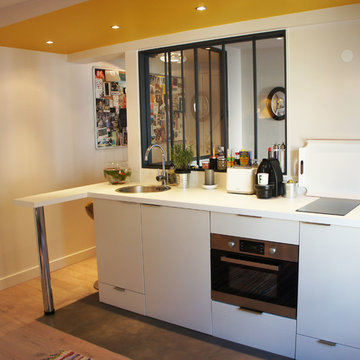
Elisabeth Christiansen
Cette photo montre une petite cuisine ouverte linéaire et encastrable industrielle avec un évier 1 bac, des portes de placard blanches, un plan de travail en stratifié, un sol en carrelage de céramique, aucun îlot, un sol gris et une crédence blanche.
Cette photo montre une petite cuisine ouverte linéaire et encastrable industrielle avec un évier 1 bac, des portes de placard blanches, un plan de travail en stratifié, un sol en carrelage de céramique, aucun îlot, un sol gris et une crédence blanche.

Aménagement d'une cuisine américaine linéaire industrielle de taille moyenne avec un évier encastré, un placard à porte plane, des portes de placard bleues, un plan de travail en stratifié, une crédence bleue, une crédence en céramique, un électroménager noir, un sol en carrelage de céramique, aucun îlot, un sol bleu, plan de travail noir et un plafond décaissé.
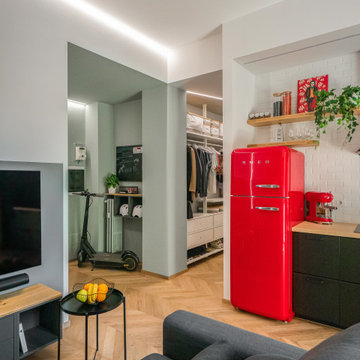
Liadesign
Idées déco pour une petite cuisine ouverte linéaire et grise et blanche industrielle avec un évier 1 bac, un placard à porte plane, des portes de placard noires, un plan de travail en bois, une crédence blanche, une crédence en carrelage métro, un électroménager noir, parquet clair, aucun îlot et un plafond décaissé.
Idées déco pour une petite cuisine ouverte linéaire et grise et blanche industrielle avec un évier 1 bac, un placard à porte plane, des portes de placard noires, un plan de travail en bois, une crédence blanche, une crédence en carrelage métro, un électroménager noir, parquet clair, aucun îlot et un plafond décaissé.
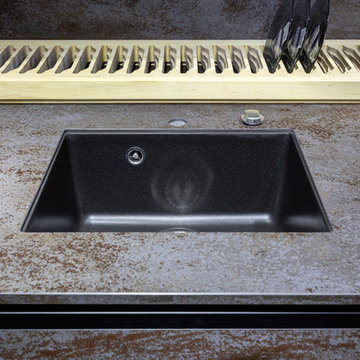
Cette image montre une petite cuisine linéaire urbaine fermée avec aucun îlot.
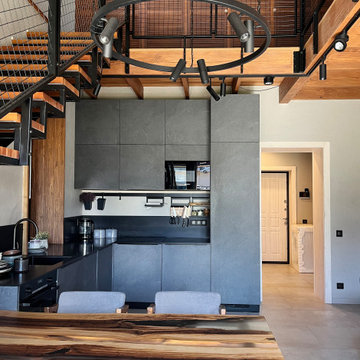
кухня гостиная в небольшом доме со вторым светом и лестницей на второй этаж
Aménagement d'une petite cuisine américaine blanche et bois industrielle en L avec un évier encastré, des portes de placard grises, un plan de travail en quartz, une crédence noire, une crédence en quartz modifié, un électroménager noir, un sol en carrelage de porcelaine, aucun îlot, un sol gris, plan de travail noir et un plafond en bois.
Aménagement d'une petite cuisine américaine blanche et bois industrielle en L avec un évier encastré, des portes de placard grises, un plan de travail en quartz, une crédence noire, une crédence en quartz modifié, un électroménager noir, un sol en carrelage de porcelaine, aucun îlot, un sol gris, plan de travail noir et un plafond en bois.
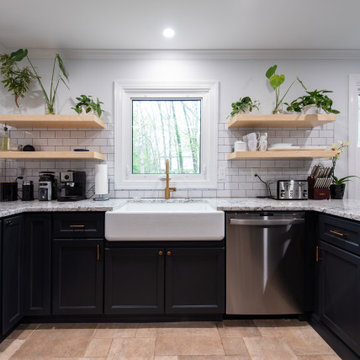
This kitchen is a fun mix of Industrial and Modern. The charcoal cabinets contrasted with the stark white subway tile gives the house an exciting element. This kitchen is a fun space to entertain and just chill.
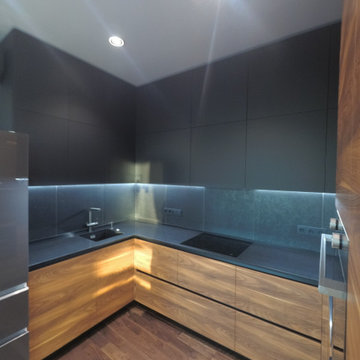
Idée de décoration pour une grande cuisine américaine urbaine en U avec un évier encastré, un placard à porte vitrée, des portes de placard oranges, un plan de travail en quartz modifié, une crédence noire, une crédence en carreau de porcelaine, un électroménager noir, un sol en bois brun, aucun îlot, un sol orange et plan de travail noir.

Entering this downtown Denver loft,
you get a pretty amazing first impression!
Without showing you the before photos of this condo, it’s hard to imagine the transformation that took place in just 6 short months.
The client wanted a hip, modern vibe to her new home and reached out to San Diego Interior Designer, Rebecca Robeson. Rebecca had a vision for what could be... Rebecca created a 3D model to convey the possibilities and they were off to the races.
The design races that is.
Rebecca’s 3D model captured the heart of her new client and the project took off.
With only 6 short months to completely gut and transform the space, it was essential Robeson Design connect with the right people in Denver. Rebecca searched HOUZZ for Denver General Contractors.
Ryan Coats of Earthwood Custom Remodeling lead a team of highly qualified sub-contractors throughout the project and over the finish line. 8" wide hardwood planks of white oak replaced low quality wood floors, 6'8" French doors were upgraded to 8' solid wood and frosted glass doors, used brick veneer and barn wood walls were added as well as new lighting throughout. The outdated Kitchen was gutted along with Bathrooms and new 8" baseboards were installed. All new tile walls and backsplashes as well as intricate tile flooring patterns were brought in while every countertop was updated and replaced. All new plumbing and appliances were included as well as hardware and fixtures. Closet systems were designed by Robeson Design and executed to perfection. State of the art sound system, entertainment package and smart home technology was integrated by Ryan Coats and his team.
Exquisite Kitchen Design, (Denver Colorado) headed up the custom cabinetry throughout the home including the Kitchen, Lounge feature wall, Bathroom vanities and the Living Room entertainment piece boasting a 9' slab of Fumed White Oak with a live edge. Paul Anderson of EKD worked closely with the team at Robeson Design on Rebecca's vision to insure every detail was built to perfection.
The project was completed on time and the homeowner is thrilled...
Earthwood Custom Remodeling, Inc.
Exquisite Kitchen Design
Rocky Mountain Hardware
Tech Lighting - Black Whale Lighting
Photos by Ryan Garvin Photography
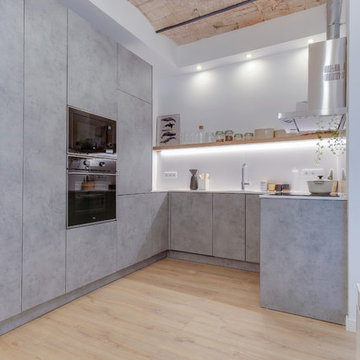
Fotografía Joan Altés
Aménagement d'une cuisine industrielle en L avec un placard à porte plane, des portes de placard grises, un électroménager noir, parquet clair, aucun îlot et un sol beige.
Aménagement d'une cuisine industrielle en L avec un placard à porte plane, des portes de placard grises, un électroménager noir, parquet clair, aucun îlot et un sol beige.
Idées déco de cuisines industrielles avec aucun îlot
5