Idées déco de cuisines industrielles avec aucun îlot
Trier par :
Budget
Trier par:Populaires du jour
141 - 160 sur 2 200 photos
1 sur 3
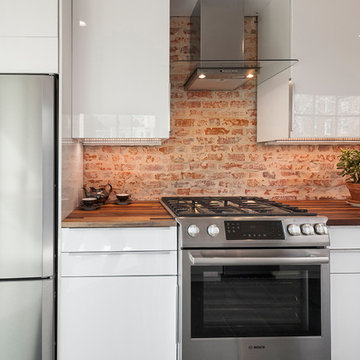
Cette photo montre une cuisine ouverte parallèle industrielle avec un évier 1 bac, un placard à porte plane, des portes de placard blanches, un plan de travail en bois, une crédence en brique, un électroménager en acier inoxydable, parquet foncé, aucun îlot et un sol noir.
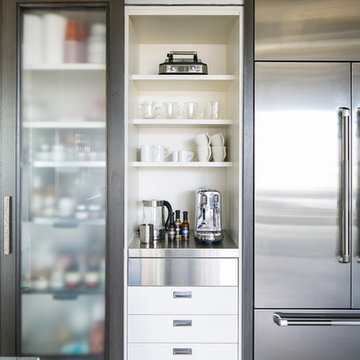
Ryan Garvin Photography, Robeson Design
Idée de décoration pour une cuisine américaine urbaine en U et bois foncé de taille moyenne avec un évier encastré, un placard à porte vitrée, un plan de travail en quartz modifié, une crédence grise, une crédence en brique, un électroménager en acier inoxydable, un sol en bois brun, aucun îlot et un sol gris.
Idée de décoration pour une cuisine américaine urbaine en U et bois foncé de taille moyenne avec un évier encastré, un placard à porte vitrée, un plan de travail en quartz modifié, une crédence grise, une crédence en brique, un électroménager en acier inoxydable, un sol en bois brun, aucun îlot et un sol gris.

Cette photo montre une cuisine industrielle en U fermée et de taille moyenne avec un évier de ferme, des portes de placard noires, un plan de travail en béton, une crédence blanche, une crédence en carrelage métro, un électroménager en acier inoxydable, parquet clair, aucun îlot, un sol beige et un placard à porte plane.
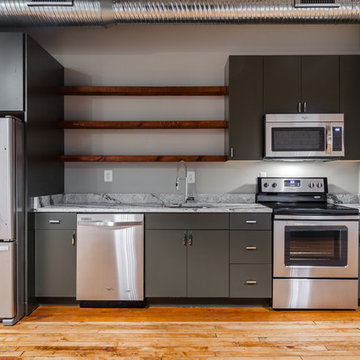
Idée de décoration pour une cuisine ouverte linéaire urbaine de taille moyenne avec un évier encastré, un placard à porte plane, des portes de placard grises, un plan de travail en granite, un électroménager en acier inoxydable, un sol en bois brun et aucun îlot.

The kitchen in this 1950’s home needed a complete overhaul. It was dark, outdated and inefficient.
The homeowners wanted to give the space a modern feel without losing the 50’s vibe that is consistent throughout the rest of the home.
The homeowner’s needs included:
- Working within a fixed space, though reconfiguring or moving walls was okay
- Incorporating work space for two chefs
- Creating a mudroom
- Maintaining the existing laundry chute
- A concealed trash receptacle
The new kitchen makes use of every inch of space. To maximize counter and cabinet space, we closed in a second exit door and removed a wall between the kitchen and family room. This allowed us to create two L shaped workspaces and an eat-in bar space. A new mudroom entrance was gained by capturing space from an existing closet next to the main exit door.
The industrial lighting fixtures and wrought iron hardware bring a modern touch to this retro space. Inset doors on cabinets and beadboard details replicate details found throughout the rest of this 50’s era house.

Photos Robin Petillault
Exemple d'une grande cuisine ouverte linéaire industrielle en bois brun avec un évier encastré, un placard à porte plane, une crédence grise, sol en béton ciré, un sol gris, un électroménager noir et aucun îlot.
Exemple d'une grande cuisine ouverte linéaire industrielle en bois brun avec un évier encastré, un placard à porte plane, une crédence grise, sol en béton ciré, un sol gris, un électroménager noir et aucun îlot.

Inspiration pour une grande cuisine ouverte urbaine en L avec des portes de placard noires, un plan de travail en inox, une crédence métallisée, une crédence en dalle métallique, un électroménager en acier inoxydable, parquet foncé et aucun îlot.

XL Visions
Idées déco pour une petite cuisine industrielle en U fermée avec un évier encastré, un placard à porte shaker, des portes de placard grises, une crédence blanche, une crédence en carrelage métro, aucun îlot, un électroménager en acier inoxydable, un plan de travail en stéatite, un sol en ardoise et un sol marron.
Idées déco pour une petite cuisine industrielle en U fermée avec un évier encastré, un placard à porte shaker, des portes de placard grises, une crédence blanche, une crédence en carrelage métro, aucun îlot, un électroménager en acier inoxydable, un plan de travail en stéatite, un sol en ardoise et un sol marron.
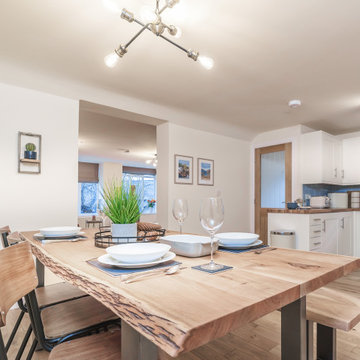
Exemple d'une cuisine américaine encastrable industrielle en U de taille moyenne avec un évier 1 bac, un placard à porte shaker, des portes de placard beiges, un plan de travail en stratifié, une crédence bleue, une crédence en céramique, un sol en bois brun, aucun îlot et un plan de travail marron.
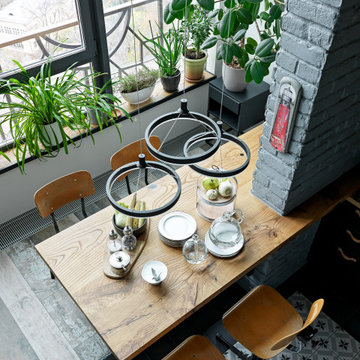
Авторы проекта:
Макс Жуков
Виктор Штефан
Стиль: Даша Соболева
Фото: Сергей Красюк
Cette photo montre une cuisine américaine industrielle en L de taille moyenne avec un évier encastré, un placard à porte plane, des portes de placard noires, un plan de travail en bois, une crédence multicolore, une crédence en céramique, un électroménager noir, un sol en carrelage de céramique, aucun îlot, un sol bleu et un plan de travail marron.
Cette photo montre une cuisine américaine industrielle en L de taille moyenne avec un évier encastré, un placard à porte plane, des portes de placard noires, un plan de travail en bois, une crédence multicolore, une crédence en céramique, un électroménager noir, un sol en carrelage de céramique, aucun îlot, un sol bleu et un plan de travail marron.

Brandler London were employed to carry out the conversion of an old hop warehouse in Southwark Bridge Road. The works involved a complete demolition of the interior with removal of unstable floors, roof and additional structural support being installed. The structural works included the installation of new structural floors, including an additional one, and new staircases of various types throughout. A new roof was also installed to the structure. The project also included the replacement of all existing MEP (mechanical, electrical & plumbing), fire detection and alarm systems and IT installations. New boiler and heating systems were installed as well as electrical cabling, mains distribution and sub-distribution boards throughout. The fit out decorative flooring, ceilings, walls and lighting as well as complete decoration throughout. The existing windows were kept in place but were repaired and renovated prior to the installation of an additional double glazing system behind them. A roof garden complete with decking and a glass and steel balustrade system and including planting, a hot tub and furniture. The project was completed within nine months from the commencement of works on site.

A base pantry utensil pull-out to keep all your kitchen tools close by.
Photos by Nicolette Jarquin
Cette photo montre une cuisine industrielle en U et bois brun fermée et de taille moyenne avec un évier 2 bacs, un placard à porte shaker, un plan de travail en granite, une crédence grise, une crédence en céramique, un électroménager en acier inoxydable, un sol en bois brun, aucun îlot et un sol marron.
Cette photo montre une cuisine industrielle en U et bois brun fermée et de taille moyenne avec un évier 2 bacs, un placard à porte shaker, un plan de travail en granite, une crédence grise, une crédence en céramique, un électroménager en acier inoxydable, un sol en bois brun, aucun îlot et un sol marron.
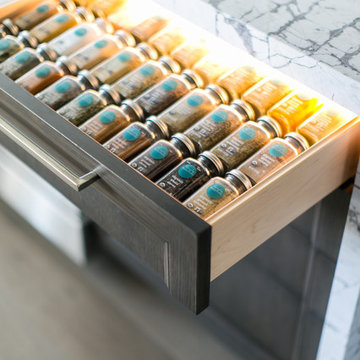
Ryan Garvin Photography, Robeson Design
Idée de décoration pour une cuisine américaine urbaine en U de taille moyenne avec un évier encastré, un placard à porte plane, des portes de placard grises, un plan de travail en quartz, une crédence grise, une crédence en dalle de pierre, un électroménager en acier inoxydable, un sol en bois brun, aucun îlot et un sol gris.
Idée de décoration pour une cuisine américaine urbaine en U de taille moyenne avec un évier encastré, un placard à porte plane, des portes de placard grises, un plan de travail en quartz, une crédence grise, une crédence en dalle de pierre, un électroménager en acier inoxydable, un sol en bois brun, aucun îlot et un sol gris.
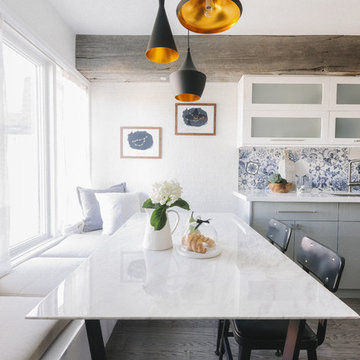
Built in banquette breakfast area provides ample seating and lots of natural light during meal time.
Cette image montre une cuisine américaine urbaine en L de taille moyenne avec un évier encastré, un placard à porte plane, des portes de placard blanches, un plan de travail en quartz modifié, une crédence bleue, une crédence en carreau de porcelaine, un électroménager en acier inoxydable, un sol en bois brun, aucun îlot et un sol gris.
Cette image montre une cuisine américaine urbaine en L de taille moyenne avec un évier encastré, un placard à porte plane, des portes de placard blanches, un plan de travail en quartz modifié, une crédence bleue, une crédence en carreau de porcelaine, un électroménager en acier inoxydable, un sol en bois brun, aucun îlot et un sol gris.
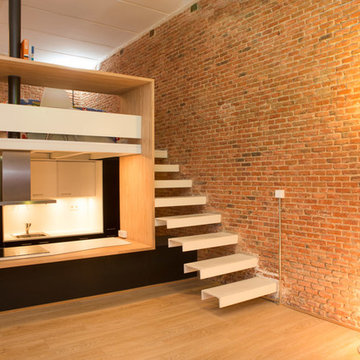
Yen Chen y Beriot, Bernaridin arquitectos
Aménagement d'une cuisine ouverte parallèle industrielle de taille moyenne avec un placard à porte plane, des portes de placard noires, une crédence blanche, un sol en bois brun et aucun îlot.
Aménagement d'une cuisine ouverte parallèle industrielle de taille moyenne avec un placard à porte plane, des portes de placard noires, une crédence blanche, un sol en bois brun et aucun îlot.
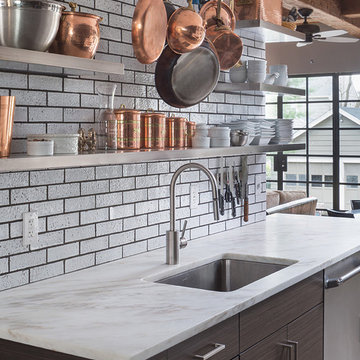
Idée de décoration pour une cuisine ouverte parallèle urbaine en bois foncé de taille moyenne avec un évier encastré, un placard à porte plane, plan de travail en marbre, une crédence en brique, un électroménager en acier inoxydable, parquet clair et aucun îlot.
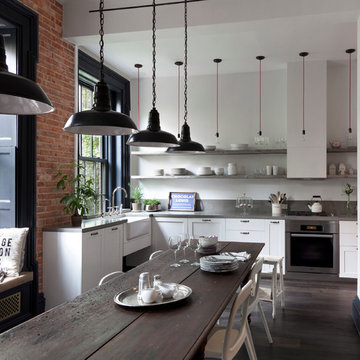
Rachael Stollar
Réalisation d'une cuisine américaine urbaine avec un évier de ferme, un placard à porte shaker, des portes de placard blanches, un électroménager en acier inoxydable, parquet foncé, aucun îlot et un plan de travail en béton.
Réalisation d'une cuisine américaine urbaine avec un évier de ferme, un placard à porte shaker, des portes de placard blanches, un électroménager en acier inoxydable, parquet foncé, aucun îlot et un plan de travail en béton.
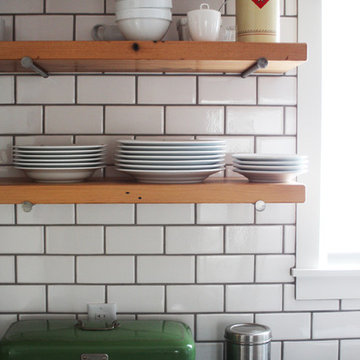
Bright Designlab
Idée de décoration pour une cuisine américaine parallèle urbaine de taille moyenne avec un évier de ferme, un placard à porte plane, des portes de placard blanches, un plan de travail en béton, une crédence blanche, une crédence en carrelage métro, un électroménager en acier inoxydable, parquet clair et aucun îlot.
Idée de décoration pour une cuisine américaine parallèle urbaine de taille moyenne avec un évier de ferme, un placard à porte plane, des portes de placard blanches, un plan de travail en béton, une crédence blanche, une crédence en carrelage métro, un électroménager en acier inoxydable, parquet clair et aucun îlot.

Aménagement d'une grande cuisine ouverte linéaire et blanche et bois industrielle en bois brun avec un évier posé, un placard à porte plane, un plan de travail en granite, une crédence beige, une crédence en marbre, un sol en carrelage de porcelaine, un sol beige, plan de travail noir, poutres apparentes, un électroménager en acier inoxydable et aucun îlot.
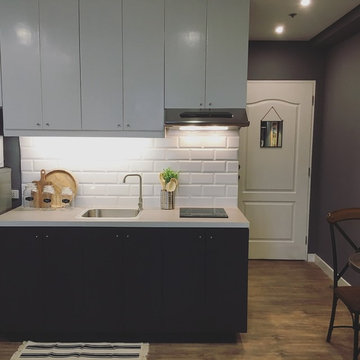
Idée de décoration pour une petite cuisine américaine linéaire urbaine avec un évier posé, un placard à porte plane, des portes de placard blanches, un plan de travail en béton, une crédence blanche, une crédence en carrelage métro, un électroménager en acier inoxydable, parquet clair et aucun îlot.
Idées déco de cuisines industrielles avec aucun îlot
8