Idées déco de cuisines industrielles parallèles
Trier par :
Budget
Trier par:Populaires du jour
201 - 220 sur 2 606 photos
1 sur 3
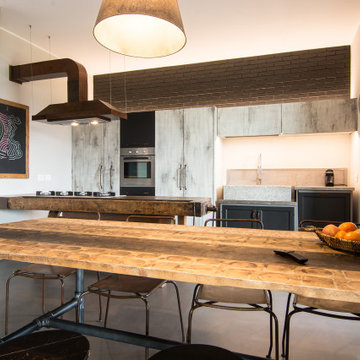
Il tavolo da pranzo ha la struttura delle gambe in ferro girgio realizzata con tubi da idraulico e il piano in assi di legno vecchio sciupato industriali. Per uno stile a metà tra il rustico e l'industriale con qualche tocco vintage. La parete sullo sfondo in mattoni neri si rende quinta visiva illuminata da occhi di bue

StudioBell
Idées déco pour une cuisine ouverte parallèle et encastrable industrielle avec un évier de ferme, un placard à porte plane, des portes de placard blanches, une crédence blanche, une crédence en carrelage métro, parquet foncé, aucun îlot, un sol marron et un plan de travail gris.
Idées déco pour une cuisine ouverte parallèle et encastrable industrielle avec un évier de ferme, un placard à porte plane, des portes de placard blanches, une crédence blanche, une crédence en carrelage métro, parquet foncé, aucun îlot, un sol marron et un plan de travail gris.
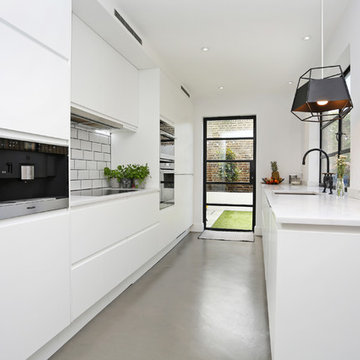
Exemple d'une petite cuisine parallèle industrielle fermée avec un placard à porte plane, des portes de placard blanches, une crédence blanche, une crédence en carrelage métro, sol en béton ciré, aucun îlot et un sol gris.
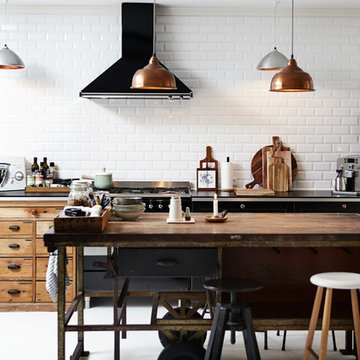
Aménagement d'une cuisine parallèle industrielle de taille moyenne avec un placard à porte plane, des portes de placard noires, une crédence blanche, une crédence en carrelage métro, un électroménager noir et îlot.
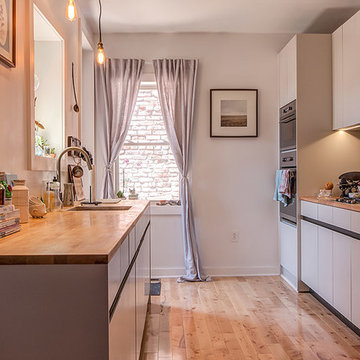
Robert Hornak Photography
Aménagement d'une petite cuisine américaine parallèle industrielle avec un évier encastré, un placard à porte plane, des portes de placard blanches, un plan de travail en bois, une crédence noire, un électroménager en acier inoxydable, parquet clair et aucun îlot.
Aménagement d'une petite cuisine américaine parallèle industrielle avec un évier encastré, un placard à porte plane, des portes de placard blanches, un plan de travail en bois, une crédence noire, un électroménager en acier inoxydable, parquet clair et aucun îlot.

The owners use of materials contributed sensationally to the property’s free-flowing feel perfect for entertaining. The open-plan
kitchen and dining is case, point and example.
http://www.domusnova.com/properties/buy/2056/2-bedroom-house-kensington-chelsea-north-kensington-hewer-street-w10-theo-otten-otten-architects-london-for-sale/
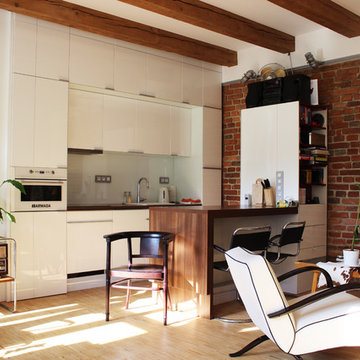
Martin Hulala © 2013 Houzz
http://www.houzz.com/ideabooks/10739090/list/My-Houzz--DIY-Love-Pays-Off-in-a-Small-Prague-Apartment
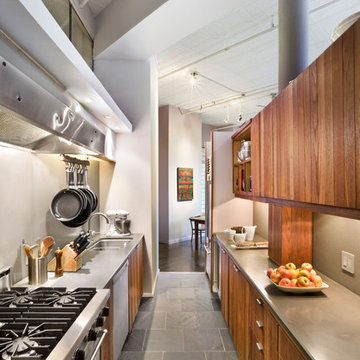
Aménagement d'une cuisine parallèle industrielle en bois brun fermée avec un électroménager en acier inoxydable, un évier encastré, un placard à porte plane et un sol en ardoise.
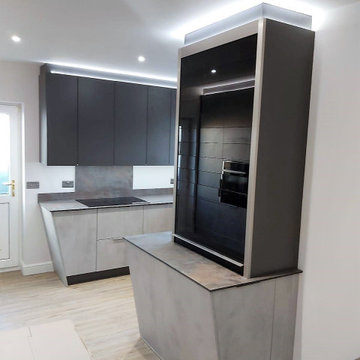
Striking Compact Industrial Sized Kitchen
Solid Laminate Work Surfaces
Black Glass Tambour Unit
Bespoke Angled Units
Concrete Effect Doors & Panelling
Designed & Supplied
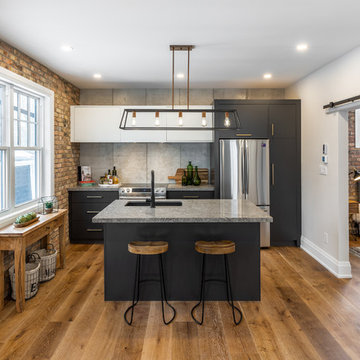
James C. Lee Photography
Réalisation d'une petite cuisine parallèle urbaine avec un évier encastré, un placard à porte plane, un plan de travail en quartz modifié, une crédence grise, un électroménager en acier inoxydable, un sol en bois brun, îlot, un sol marron, un plan de travail gris et des portes de placard noires.
Réalisation d'une petite cuisine parallèle urbaine avec un évier encastré, un placard à porte plane, un plan de travail en quartz modifié, une crédence grise, un électroménager en acier inoxydable, un sol en bois brun, îlot, un sol marron, un plan de travail gris et des portes de placard noires.

View of an L-shaped kitchen with a central island in a side return extension in a Victoria house which has a sloping glazed roof. The shaker style cabinets with beaded frames are painted in Little Greene Obsidian Green. The handles a brass d-bar style. The worktop on the perimeter units is Iroko wood and the island worktop is honed, pencil veined Carrara marble. A single bowel sink sits in the island with a polished brass tap with a rinse spout. Vintage Holophane pendant lights sit above the island. An open book shelf forms part of a breakfast bar on the dining area side of the island. The black painted sash windows are surrounded by non-bevelled white metro tiles with a dark grey grout. A Wolf gas hob sits above double Neff ovens with a black, Falcon extractor hood over the hob. The flooring is hexagon shaped, cement encaustic tiles in the kitchen area with exposed, original wood floorboards in the rest of the room. Black Anglepoise wall lights give directional lighting over the worktop.
Charlie O'Beirne - Lukonic Photography
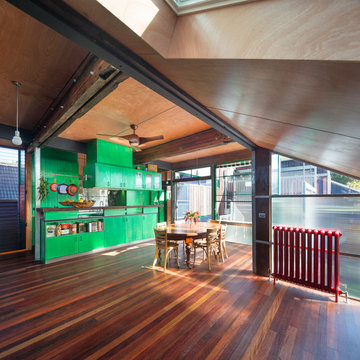
Photography by John Gollings
Cette image montre une cuisine ouverte parallèle urbaine avec un placard à porte plane, des portes de placards vertess, une crédence métallisée et une crédence en dalle métallique.
Cette image montre une cuisine ouverte parallèle urbaine avec un placard à porte plane, des portes de placards vertess, une crédence métallisée et une crédence en dalle métallique.

Idée de décoration pour une cuisine américaine parallèle et encastrable urbaine de taille moyenne avec un évier encastré, un placard à porte plane, des portes de placard noires, une crédence noire, une crédence en dalle de pierre, sol en béton ciré, îlot, un sol gris, un plan de travail en bois et un plan de travail marron.
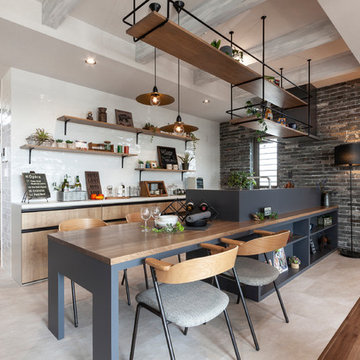
Idée de décoration pour une cuisine parallèle urbaine avec un placard sans porte, des portes de placard beiges, une crédence blanche, une péninsule, un sol beige et un plan de travail blanc.
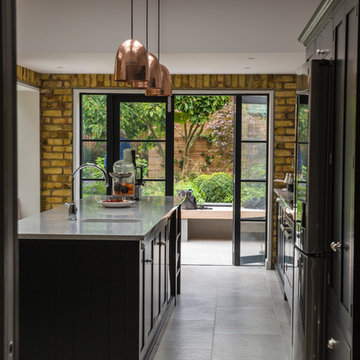
Cette photo montre une cuisine parallèle industrielle avec un évier encastré, un placard à porte shaker, des portes de placard noires, un électroménager en acier inoxydable, îlot, un sol beige et un plan de travail gris.

Cette photo montre une petite cuisine parallèle industrielle en inox avec un placard à porte plane, une crédence blanche, une crédence en carrelage métro, un électroménager noir et une péninsule.

Idée de décoration pour une cuisine ouverte parallèle et encastrable urbaine en bois brun avec un évier encastré, un placard à porte plane, une crédence blanche, une crédence en dalle de pierre, un sol en bois brun, îlot, un sol marron, un plan de travail blanc et un plafond en lambris de bois.

Josie Withers
Cette image montre une très grande arrière-cuisine parallèle urbaine avec un évier 2 bacs, un placard à porte shaker, des portes de placard grises, un plan de travail en surface solide, une crédence noire, une crédence en carrelage métro, un électroménager en acier inoxydable, sol en béton ciré, îlot, un sol gris et un plan de travail blanc.
Cette image montre une très grande arrière-cuisine parallèle urbaine avec un évier 2 bacs, un placard à porte shaker, des portes de placard grises, un plan de travail en surface solide, une crédence noire, une crédence en carrelage métro, un électroménager en acier inoxydable, sol en béton ciré, îlot, un sol gris et un plan de travail blanc.
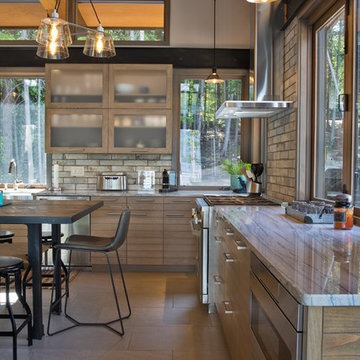
Kitchen-Living area. High, assymetrical windows.
Photos by Patricia Ediger Photography
Idées déco pour une petite cuisine ouverte parallèle industrielle.
Idées déco pour une petite cuisine ouverte parallèle industrielle.
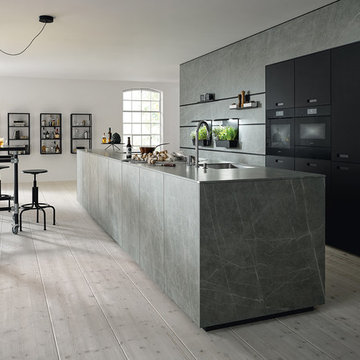
Funktional, industriell und durch die kubische Planung ein echtes Designstatement: die beliebte Ceramic-Front nx950 in der neuen Ausführung Ceramic Marmor grigio Nachbildung. Die feine Äderung des Marmordekors sorgt für auffällige Reflexe, gleichzeitig schafft die durchgängige Gestaltung von Küchenblock und Rückwand optische Ruhe – zusätzlich unterstützt durch den Verzicht auf Griffe und die flächenbündige Integration des schwarzen Hochschrankblocks in mattem Glas. Ein elegantes Statement setzt das Nischensystem mit Profilen und Zubehör in dunklem onyxschwarz. Für gleichbleibend frische Küchenkräuter sorgt der next125 Paneelgarten, der dank integrierter, zeitgeschalteter Beleuchtung auch für dunklere Plätze geeignet ist, und sich optisch perfekt in das Gesamtensemble einfügt.
Functional, industrial and a true design statement – due to the cubic planning: the famous ceramic front ceramic front nx950 in the new version ceramic marble grigio effect. The fine veining of the marble decor creates exciting reflections; at the same time, the consistent design of the kitchen block and the recess creates visual calm – supported by the the renunciation of handles and the flush-mounted integration of the black coloured tall units. The recess panel system with profiles and accessories in dark onyx black sets an elegant statement. The next125 panel garden which due to the integrated time-controlled lighting is also perfectly adapted to darker areas ensures continuously fresh herbs. It fits perfectly into the overall concept.
Idées déco de cuisines industrielles parallèles
11