Idées déco de cuisines modernes en bois brun
Trier par :
Budget
Trier par:Populaires du jour
81 - 100 sur 12 283 photos
1 sur 3
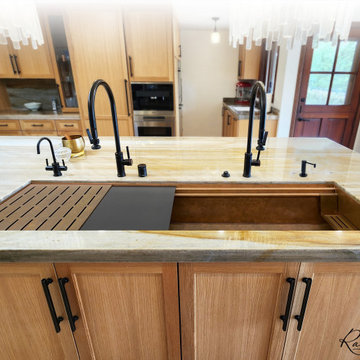
Bathed in natural light, this inviting kitchen features a generous 72-inch copper undermount workstation sink by Rachiele, the heart of this culinary space. This sink sits flush with the light-toned granite countertop, harmonizing with the soft maple cabinetry for a seamless look. Equipped with a sleek black Waterstone faucets and coordinating accessories, the design marries classic warmth with modern amenities. The workstation is ingeniously outfitted with a dual tiered workstation, optimizing prep space and workflow. The overall aesthetic speaks to the simplicity and elegance of design.

Opened up existing kitchen, moved wall into back hall to increase space, added banquette with shelves and tv
Exemple d'une cuisine américaine moderne en L et bois brun de taille moyenne avec un évier encastré, un placard à porte plane, un plan de travail en quartz modifié, une crédence bleue, un électroménager en acier inoxydable, parquet foncé, îlot et un plan de travail blanc.
Exemple d'une cuisine américaine moderne en L et bois brun de taille moyenne avec un évier encastré, un placard à porte plane, un plan de travail en quartz modifié, une crédence bleue, un électroménager en acier inoxydable, parquet foncé, îlot et un plan de travail blanc.

A black steel backsplash extends from the kitchen counter to the ceiling. Floating steel shelves free up counterspace while emphasizing the feature wall.The kitchen counter is topped with a white Caeserstone and a stained oak base.

Cette photo montre une grande cuisine ouverte moderne en U et bois brun avec un évier 1 bac, un placard à porte plane, un plan de travail en granite, une crédence blanche, une crédence en céramique, un électroménager noir, un sol en carrelage de porcelaine, îlot, un sol blanc et plan de travail noir.
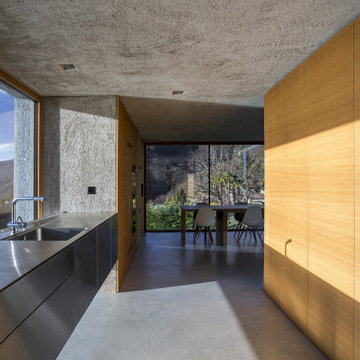
Réalisation d'une cuisine parallèle minimaliste en bois brun avec un évier intégré, un placard à porte plane, sol en béton ciré, aucun îlot, un sol gris et un plan de travail gris.

Our client is a huge cook and wanted the kitchen to continue in the theme of being designed for guests. Renowned Renovation built the owner’s dream kitchen in a relatively small, yet highly efficient, space. As you can see in the photos, the kitchen is open to the living room, making sure the cook is still in the mix of the company. A large quartzite countertop was designed to also double as a banquet-style serving area for parties. The client choose Renowned Cabinetry and Grant and his team designed the kitchen cabinets, bathroom vanities, wet-bar, and a hutch on the lower-level.
This kitchen was custom-designed with all high-end appliances. From the 36” Thermador refrigerator with a touch-to-close door to a Miele built-in coffee maker—functionality and comfort pave the way for the best in luxury kitchen renovation. We also choose a Miele Steam Oven, for a top-of-the-line innovation for a home cooking experience. “The unique external steam generation in the form of Miele MultiSteam technology ensures perfect results,” for all cooking needs.
The Kitchen lighting was impressively designed. There are recessed down and recessed directional lighting with independent switches. We installed Lutron Caseta lighting, a high-end Smart controlled system. By having more control over the lighting you will always be sure to be able to set the mood. This system also allows you to control your lights from an app so you’re able to turn on lights in the house when you’re nowhere near it.
The kitchen design is beautifully enhanced by the premium Quartzite countertops and backsplash. This is a silver macabus quartzite stone that has a natural shine and durability. One end of the countertop is a waterfall edge. This provides a clean vertical drop down the side of the counter. The effect is a modern look that eliminates the separation from the counter to cabinets.
The backsplash is the same quartzite countertops. It’s a separate piece but it appears as one continuous stone that lines up to meet the hand-crafted line of Renowned Cabinetry. Many designers will suggest elaborate and decorative backsplashes as a feature to a kitchen renovation. In this home, and for a modern and minimalistic look, the goal is to use the same materials. The look is elegant, beautiful and simplistic. It’s not sticking out or catching anyone’s eye.

Kitchen
Cette image montre une petite cuisine américaine parallèle minimaliste en bois brun avec un évier encastré, un placard à porte plane, un plan de travail en quartz modifié, une crédence bleue, une crédence en carreau de porcelaine, un électroménager en acier inoxydable, un sol en carrelage de porcelaine, îlot, un sol gris et un plan de travail blanc.
Cette image montre une petite cuisine américaine parallèle minimaliste en bois brun avec un évier encastré, un placard à porte plane, un plan de travail en quartz modifié, une crédence bleue, une crédence en carreau de porcelaine, un électroménager en acier inoxydable, un sol en carrelage de porcelaine, îlot, un sol gris et un plan de travail blanc.

A nicely appointed kitchenette with dishwasher, hidden mini-fridge, microwave and instant hot water makes guests feel right at home. LVP flooring runs throughout the apartment with radiant floor heating to keep the toes warm and guests comfortable. Photo by Joel Riner Photography
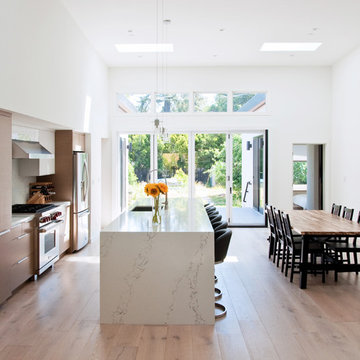
Réalisation d'une cuisine ouverte parallèle minimaliste en bois brun de taille moyenne avec un évier encastré, un placard à porte plane, un plan de travail en quartz modifié, une crédence blanche, une crédence en dalle de pierre, un électroménager en acier inoxydable, parquet clair, îlot, un sol marron et un plan de travail blanc.

La cocina está abierta al salón, contando con una barra de desayuno. Grupo Inventia.
Cette photo montre une cuisine ouverte moderne en U et bois brun de taille moyenne avec un évier 1 bac, une crédence blanche, un électroménager blanc, un sol en bois brun, aucun îlot, un sol marron, un plan de travail blanc et un placard à porte plane.
Cette photo montre une cuisine ouverte moderne en U et bois brun de taille moyenne avec un évier 1 bac, une crédence blanche, un électroménager blanc, un sol en bois brun, aucun îlot, un sol marron, un plan de travail blanc et un placard à porte plane.

Idée de décoration pour une petite cuisine ouverte minimaliste en L et bois brun avec un placard à porte plane, une crédence en feuille de verre, un électroménager en acier inoxydable, parquet clair, îlot et un sol beige.

photography by Eckert & Eckert Photography
Idée de décoration pour une cuisine américaine parallèle minimaliste en bois brun de taille moyenne avec un évier encastré, un placard à porte plane, plan de travail en marbre, une crédence grise, une crédence en carreau de verre, un électroménager en acier inoxydable, un sol en carrelage de porcelaine, îlot et un sol gris.
Idée de décoration pour une cuisine américaine parallèle minimaliste en bois brun de taille moyenne avec un évier encastré, un placard à porte plane, plan de travail en marbre, une crédence grise, une crédence en carreau de verre, un électroménager en acier inoxydable, un sol en carrelage de porcelaine, îlot et un sol gris.
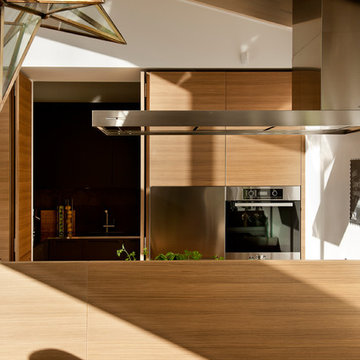
Photograph: Emily Andrews
Exemple d'une cuisine américaine moderne en bois brun avec un évier intégré, un placard à porte plane, un plan de travail en inox et îlot.
Exemple d'une cuisine américaine moderne en bois brun avec un évier intégré, un placard à porte plane, un plan de travail en inox et îlot.

Photography by J Savage Gibson
Exemple d'une cuisine ouverte moderne en bois brun et L de taille moyenne avec un évier encastré, un placard à porte plane, un plan de travail en quartz modifié, une crédence en carrelage de pierre, un électroménager en acier inoxydable, sol en béton ciré, îlot, une crédence beige et un sol gris.
Exemple d'une cuisine ouverte moderne en bois brun et L de taille moyenne avec un évier encastré, un placard à porte plane, un plan de travail en quartz modifié, une crédence en carrelage de pierre, un électroménager en acier inoxydable, sol en béton ciré, îlot, une crédence beige et un sol gris.
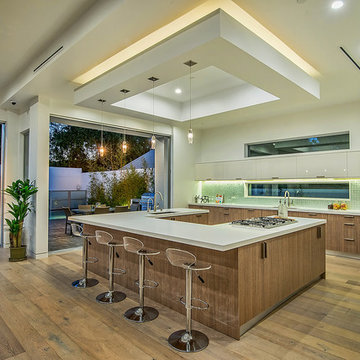
Aménagement d'une cuisine ouverte moderne en L et bois brun de taille moyenne avec un évier encastré, un placard à porte plane, un plan de travail en surface solide, un électroménager en acier inoxydable, un sol en bois brun, îlot et un sol beige.
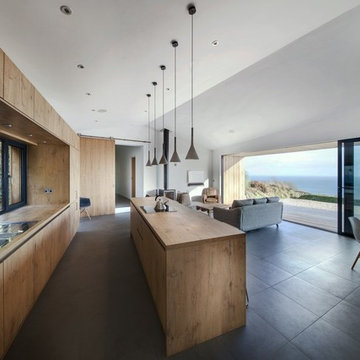
Martin Gardner
Cette photo montre une cuisine ouverte parallèle moderne en bois brun avec un évier 2 bacs, un placard à porte plane, un plan de travail en bois, une crédence en feuille de verre, un électroménager noir et îlot.
Cette photo montre une cuisine ouverte parallèle moderne en bois brun avec un évier 2 bacs, un placard à porte plane, un plan de travail en bois, une crédence en feuille de verre, un électroménager noir et îlot.
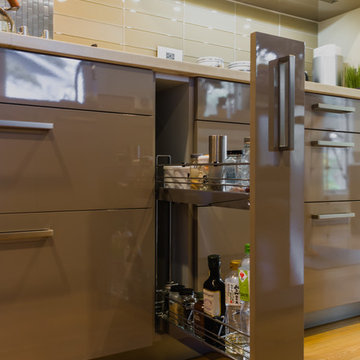
Glass back splash complimenting
Idées déco pour une petite cuisine américaine moderne en U et bois brun avec un évier encastré, un placard à porte plane, un plan de travail en surface solide, une crédence beige, une crédence en carreau de verre, un électroménager en acier inoxydable, un sol en bois brun et îlot.
Idées déco pour une petite cuisine américaine moderne en U et bois brun avec un évier encastré, un placard à porte plane, un plan de travail en surface solide, une crédence beige, une crédence en carreau de verre, un électroménager en acier inoxydable, un sol en bois brun et îlot.
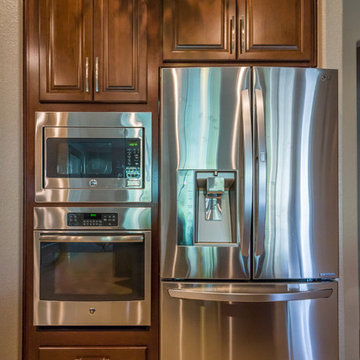
Idées déco pour une cuisine ouverte moderne en U et bois brun de taille moyenne avec un évier 2 bacs, un placard avec porte à panneau surélevé, un plan de travail en granite, une crédence multicolore, une crédence en carreau briquette, un électroménager en acier inoxydable, un sol en carrelage de céramique, une péninsule et un sol beige.

Hidden walk-in pantry
Réalisation d'une grande arrière-cuisine minimaliste en bois brun avec un placard à porte plane, un plan de travail en granite, une crédence beige, une crédence en feuille de verre, un électroménager en acier inoxydable et un sol en carrelage de porcelaine.
Réalisation d'une grande arrière-cuisine minimaliste en bois brun avec un placard à porte plane, un plan de travail en granite, une crédence beige, une crédence en feuille de verre, un électroménager en acier inoxydable et un sol en carrelage de porcelaine.
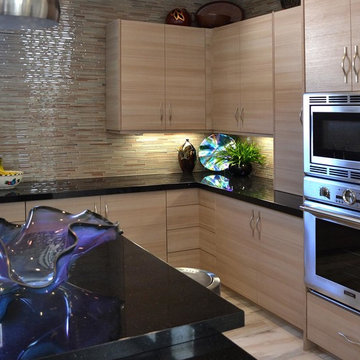
Rialto by Cleaf kitchen cabinets. European frameless design, Blum TANDEMBOX with soft close hinges and drawer glides. Melamine casework.
Aménagement d'une cuisine moderne en L et bois brun fermée avec un placard à porte plane, un plan de travail en granite, une crédence multicolore, une crédence en carreau briquette, un électroménager en acier inoxydable, un sol en vinyl et îlot.
Aménagement d'une cuisine moderne en L et bois brun fermée avec un placard à porte plane, un plan de travail en granite, une crédence multicolore, une crédence en carreau briquette, un électroménager en acier inoxydable, un sol en vinyl et îlot.
Idées déco de cuisines modernes en bois brun
5