Idées déco de cuisines modernes en bois brun
Trier par :
Budget
Trier par:Populaires du jour
161 - 180 sur 12 283 photos
1 sur 3
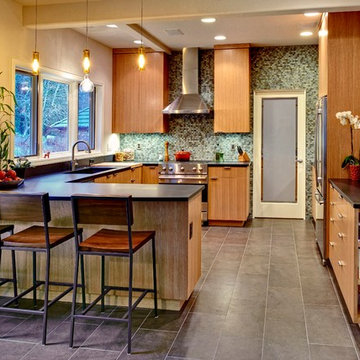
Large open kitchen. Original island was removed, new custom rift sawn white oak cabinets. The wall is floor to ceiling glass tile. Photos by Nate Koerner
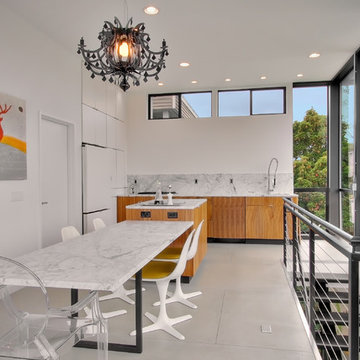
Idées déco pour une cuisine moderne en bois brun avec plan de travail en marbre, un placard à porte plane, un électroménager blanc et une crédence en marbre.
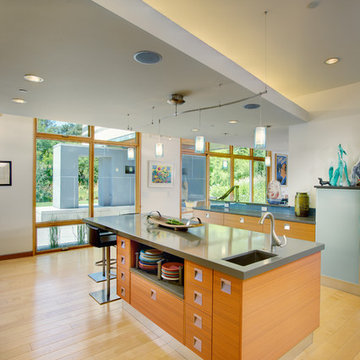
Architects: Sage Architecture
http://www.sagearchitecture.com
Architectural & Interior Design Photography by:
Dave Adams
http://www.daveadamsphotography.com
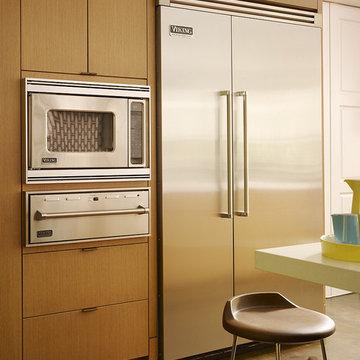
Aménagement d'une cuisine moderne en bois brun avec un électroménager en acier inoxydable et un placard à porte plane.

Cette image montre une cuisine américaine minimaliste en L et bois brun avec un évier 2 bacs, un placard à porte plane, un plan de travail en quartz modifié, une crédence multicolore, une crédence en carreau de ciment, un électroménager en acier inoxydable, parquet clair, îlot et un plan de travail blanc.

We are so proud of our client Karen Burrise from Ice Interiors Design to be featured in Vanity Fair. We supplied Italian kitchen and bathrooms for her project.

Aménagement d'une grande cuisine ouverte moderne en L et bois brun avec un évier encastré, un placard à porte plane, une crédence miroir, un électroménager en acier inoxydable, îlot, un sol beige, un plan de travail blanc et plan de travail en marbre.

For a single woman working in downtown San Francisco, we were tasked with remodeling her 500 sq.ft. Victorian garden condo. We brought in more light by enlarging most of the openings to the rear and adding a sliding glass door in the kitchen. The kitchen features custom zebrawood cabinets, CaesarStone counters, stainless steel appliances and a large, deep square sink. The bathroom features a wall-hung Duravit vanity and toilet, recessed lighting, custom, built-in medicine cabinets and geometric glass tile. Wood tones in the kitchen and bath add a note of warmth to the clean modern lines. We designed a soft blue custom desk/tv unit and white bookshelves in the living room to make the most out of the space available. A modern JØTUL fireplace stove heats the space stylishly. We replaced all of the Victorian trim throughout with clean, modern trim and organized the ducts and pipes into soffits to create as orderly look as possible with the existing conditions.

In our world of kitchen design, it’s lovely to see all the varieties of styles come to life. From traditional to modern, and everything in between, we love to design a broad spectrum. Here, we present a two-tone modern kitchen that has used materials in a fresh and eye-catching way. With a mix of finishes, it blends perfectly together to create a space that flows and is the pulsating heart of the home.
With the main cooking island and gorgeous prep wall, the cook has plenty of space to work. The second island is perfect for seating – the three materials interacting seamlessly, we have the main white material covering the cabinets, a short grey table for the kids, and a taller walnut top for adults to sit and stand while sipping some wine! I mean, who wouldn’t want to spend time in this kitchen?!
Cabinetry
With a tuxedo trend look, we used Cabico Elmwood New Haven door style, walnut vertical grain in a natural matte finish. The white cabinets over the sink are the Ventura MDF door in a White Diamond Gloss finish.
Countertops
The white counters on the perimeter and on both islands are from Caesarstone in a Frosty Carrina finish, and the added bar on the second countertop is a custom walnut top (made by the homeowner!) with a shorter seated table made from Caesarstone’s Raw Concrete.
Backsplash
The stone is from Marble Systems from the Mod Glam Collection, Blocks – Glacier honed, in Snow White polished finish, and added Brass.
Fixtures
A Blanco Precis Silgranit Cascade Super Single Bowl Kitchen Sink in White works perfect with the counters. A Waterstone transitional pulldown faucet in New Bronze is complemented by matching water dispenser, soap dispenser, and air switch. The cabinet hardware is from Emtek – their Trinity pulls in brass.
Appliances
The cooktop, oven, steam oven and dishwasher are all from Miele. The dishwashers are paneled with cabinetry material (left/right of the sink) and integrate seamlessly Refrigerator and Freezer columns are from SubZero and we kept the stainless look to break up the walnut some. The microwave is a counter sitting Panasonic with a custom wood trim (made by Cabico) and the vent hood is from Zephyr.
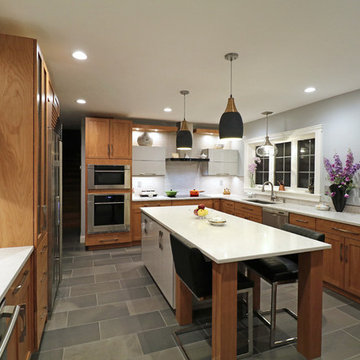
An elegant modern kitchen designed for a customer in Worcester Ma. We use the ultralux light gray finish with Red birch solid wood doors in Golden stain.

Jonathan VDK
Cette image montre une grande cuisine ouverte minimaliste en U et bois brun avec un placard à porte plane, un plan de travail en surface solide, une crédence grise, une crédence en céramique, un électroménager en acier inoxydable, un sol en ardoise, îlot et un sol multicolore.
Cette image montre une grande cuisine ouverte minimaliste en U et bois brun avec un placard à porte plane, un plan de travail en surface solide, une crédence grise, une crédence en céramique, un électroménager en acier inoxydable, un sol en ardoise, îlot et un sol multicolore.

Cette image montre une cuisine américaine parallèle minimaliste en bois brun de taille moyenne avec un évier 2 bacs, un placard à porte plane, plan de travail en marbre, une crédence en carreau de verre, un électroménager en acier inoxydable, parquet en bambou, îlot et une crédence multicolore.

This modern kitchen is a small space with a big personality. These large wooden mosaics make any wall amazing. This design is called Niteroi Legno and only Simple Steps has it.
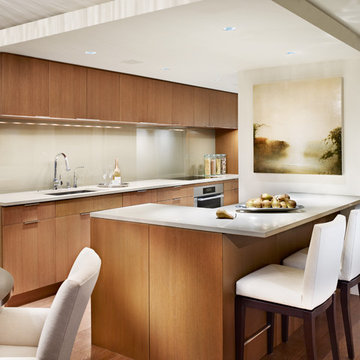
Benjamin Benschneider
Réalisation d'une petite cuisine américaine parallèle minimaliste en bois brun avec un évier encastré, un placard à porte plane, un plan de travail en quartz, une crédence beige, une crédence en feuille de verre, un électroménager en acier inoxydable et un sol en bois brun.
Réalisation d'une petite cuisine américaine parallèle minimaliste en bois brun avec un évier encastré, un placard à porte plane, un plan de travail en quartz, une crédence beige, une crédence en feuille de verre, un électroménager en acier inoxydable et un sol en bois brun.
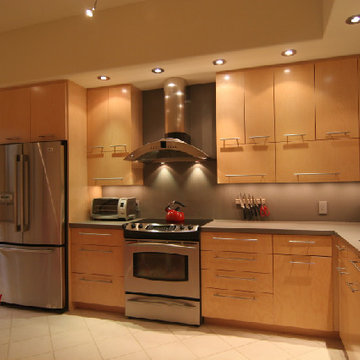
Aménagement d'une cuisine américaine linéaire moderne en bois brun de taille moyenne avec un placard à porte plane, un électroménager en acier inoxydable, îlot et un évier encastré.
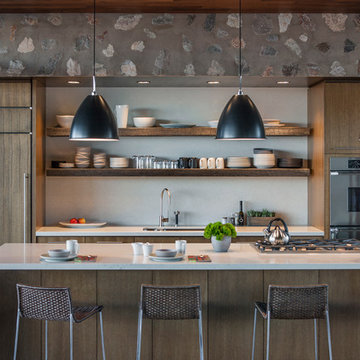
Bill Timmerman Photography
Exemple d'une cuisine ouverte parallèle moderne en bois brun avec un évier encastré, un placard sans porte, un électroménager en acier inoxydable et sol en béton ciré.
Exemple d'une cuisine ouverte parallèle moderne en bois brun avec un évier encastré, un placard sans porte, un électroménager en acier inoxydable et sol en béton ciré.
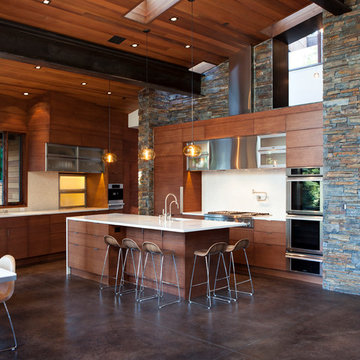
Mariko Reed
Cette photo montre une grande cuisine américaine moderne en L et bois brun avec un évier encastré, un placard à porte plane, un plan de travail en onyx, une crédence blanche, une crédence en carreau de porcelaine, un électroménager en acier inoxydable, sol en béton ciré et îlot.
Cette photo montre une grande cuisine américaine moderne en L et bois brun avec un évier encastré, un placard à porte plane, un plan de travail en onyx, une crédence blanche, une crédence en carreau de porcelaine, un électroménager en acier inoxydable, sol en béton ciré et îlot.
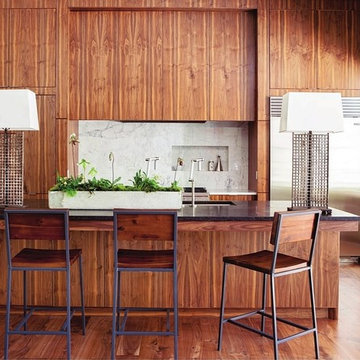
Photo by Erica George Dines for Atlanta Homes and Lifestyles
Inspiration pour une cuisine parallèle minimaliste en bois brun avec un placard à porte plane, une crédence blanche, une crédence en dalle de pierre et un électroménager en acier inoxydable.
Inspiration pour une cuisine parallèle minimaliste en bois brun avec un placard à porte plane, une crédence blanche, une crédence en dalle de pierre et un électroménager en acier inoxydable.
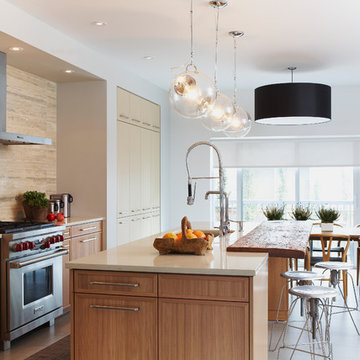
A warm, contemporary kitchen designed for entertaining, described by Erin McLaughlin, the Editor-in-Chief of Style at Home magazine, as the "new minimal" on CBC's Steven & Chris show. The travertine backsplash adds a dramatic focal point.
Photo by Michael Graydon Photography
http://www.michaelgraydon.ca/

Ryan Siemers
Cette image montre une cuisine américaine parallèle, encastrable et bicolore minimaliste en bois brun avec un évier 2 bacs, un placard à porte plane, une crédence noire et un sol noir.
Cette image montre une cuisine américaine parallèle, encastrable et bicolore minimaliste en bois brun avec un évier 2 bacs, un placard à porte plane, une crédence noire et un sol noir.
Idées déco de cuisines modernes en bois brun
9