Idées déco de cuisines modernes en bois brun
Trier par :
Budget
Trier par:Populaires du jour
101 - 120 sur 12 300 photos
1 sur 3
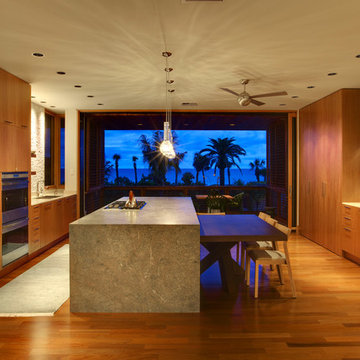
Greg Wilson
Idées déco pour une cuisine parallèle et encastrable moderne en bois brun avec un placard à porte plane et une crédence beige.
Idées déco pour une cuisine parallèle et encastrable moderne en bois brun avec un placard à porte plane et une crédence beige.
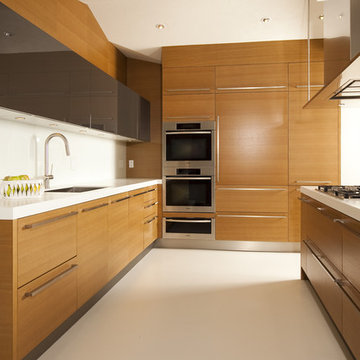
Rennovation of a post and beam home in West Vancouver
Réalisation d'une cuisine parallèle et encastrable minimaliste en bois brun de taille moyenne avec un évier encastré, un placard à porte plane, un plan de travail en quartz modifié, une crédence blanche et un sol blanc.
Réalisation d'une cuisine parallèle et encastrable minimaliste en bois brun de taille moyenne avec un évier encastré, un placard à porte plane, un plan de travail en quartz modifié, une crédence blanche et un sol blanc.
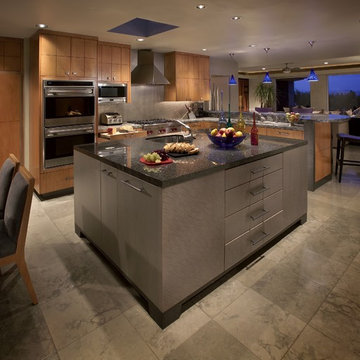
Réalisation d'une cuisine minimaliste en L et bois brun avec un électroménager en acier inoxydable, un placard à porte plane et une crédence métallisée.
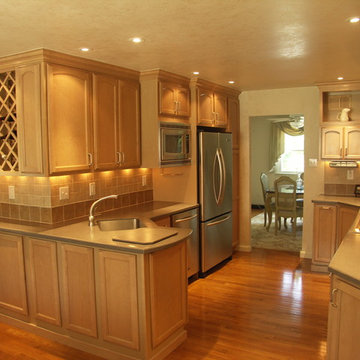
Expanded galley kitchen
Photos, design and installation by Gavin Design-Build
Idées déco pour une cuisine américaine parallèle moderne en bois brun avec un placard à porte shaker, un plan de travail en surface solide, une crédence beige, une crédence en carreau de porcelaine et un électroménager en acier inoxydable.
Idées déco pour une cuisine américaine parallèle moderne en bois brun avec un placard à porte shaker, un plan de travail en surface solide, une crédence beige, une crédence en carreau de porcelaine et un électroménager en acier inoxydable.
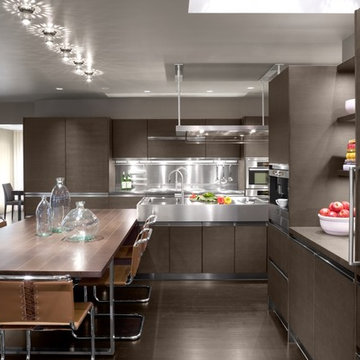
A kitchen that encourages extended gatherings. An integrated oak table is a pleasant place for casual meals, homework, or overflow food prep - and is never more than an arm's reach away from a cup of coffee or bottle of wine.
© John Horner Photography

A black steel backsplash extends from the kitchen counter to the ceiling. The kitchen island is faced with the same steel and topped with a white Caeserstone.

- Vince Klassan Photography -
This kitchen has a lot to offer, both visually and in terms of storage and space. Oiled teak, grey stone countertops, and a glass tile backsplash combine to create a striking contrast that highlights the most functional and stylish parts of the kitchen. The open shelving provides ample storage and space to accent the homeowner's decor, giving the kitchen a personalized touch that makes it both bold and inviting.
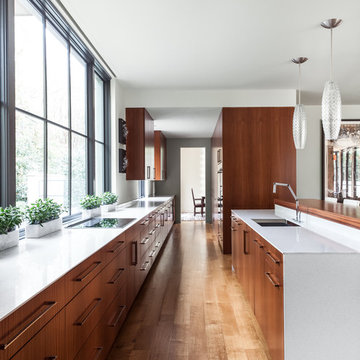
Photography: Nathan Schroder
Exemple d'une cuisine parallèle moderne en bois brun avec un évier encastré et un placard à porte plane.
Exemple d'une cuisine parallèle moderne en bois brun avec un évier encastré et un placard à porte plane.

Photo credit: Kevin Scott.
Custom windows, doors, and hardware designed and furnished by Thermally Broken Steel USA.
Other sources:
Custom cooking suite by Morrone.
Cooking range by Molteni.
Sink fittings by Dornbracht.
Western Hemlock walls and ceiling, Oak floors by reSAWN TIMBER Co.
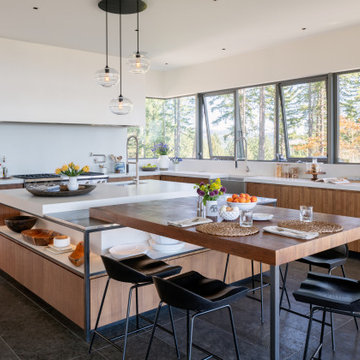
Kitchen
Photographer: Eric Staudenmaier
Cette photo montre une cuisine moderne en L et bois brun avec un évier de ferme, un placard à porte plane, une crédence blanche, un électroménager en acier inoxydable, îlot, un sol gris et un plan de travail blanc.
Cette photo montre une cuisine moderne en L et bois brun avec un évier de ferme, un placard à porte plane, une crédence blanche, un électroménager en acier inoxydable, îlot, un sol gris et un plan de travail blanc.

Maximize your kitchen storage and efficiency with this small-kitchen design and space-saving design hacks.
Open shelves are extremely functional and make it so much easier to access dishes and glasses.

A panel ready door is integrated into the cabinet system to conceal a door that hides the laundry room and storage.
Inspiration pour une grande cuisine américaine blanche et bois minimaliste en L et bois brun avec un évier encastré, un placard à porte plane, un plan de travail en quartz modifié, une crédence blanche, un sol en carrelage de porcelaine, îlot, un sol gris et un plan de travail blanc.
Inspiration pour une grande cuisine américaine blanche et bois minimaliste en L et bois brun avec un évier encastré, un placard à porte plane, un plan de travail en quartz modifié, une crédence blanche, un sol en carrelage de porcelaine, îlot, un sol gris et un plan de travail blanc.

Aménagement d'une grande cuisine ouverte moderne en U et bois brun avec un évier 1 bac, un placard à porte plane, un plan de travail en granite, une crédence blanche, une crédence en céramique, un électroménager noir, un sol en carrelage de porcelaine, îlot, un sol blanc et plan de travail noir.

Valcucine kitchen cabinetry in Elm Pieve melamine with gloss lacquer uppers. The bar area in the kitchen features wall paneling to the ceiling with think aluminum shelves. The floors are Arrigoni engineered oak with oiled finish.

Photography by Tina Witherspoon.
Idées déco pour une petite cuisine parallèle moderne en bois brun fermée avec un évier encastré, une péninsule, un plan de travail gris, un électroménager noir, un placard à porte plane et une crédence blanche.
Idées déco pour une petite cuisine parallèle moderne en bois brun fermée avec un évier encastré, une péninsule, un plan de travail gris, un électroménager noir, un placard à porte plane et une crédence blanche.

Mid-century modern custom beach home
Aménagement d'une cuisine américaine moderne en bois brun et L de taille moyenne avec un évier encastré, un placard à porte plane, un plan de travail en quartz modifié, une crédence grise, une crédence en carreau de verre, un électroménager en acier inoxydable, parquet clair, îlot, un sol marron et un plan de travail blanc.
Aménagement d'une cuisine américaine moderne en bois brun et L de taille moyenne avec un évier encastré, un placard à porte plane, un plan de travail en quartz modifié, une crédence grise, une crédence en carreau de verre, un électroménager en acier inoxydable, parquet clair, îlot, un sol marron et un plan de travail blanc.

Idées déco pour une grande cuisine américaine moderne en U et bois brun avec un évier encastré, un placard à porte plane, plan de travail en marbre, une crédence blanche, une crédence en mosaïque, un électroménager en acier inoxydable, parquet clair, îlot, un sol beige et un plan de travail blanc.

This long view of the kitchen and dining area shows the island with micro/convection oven in the foreground. There is spacious seating for 4 along this side of the island. The family room is visible to the left of the french doors, which gives beautiful views of the gardens and pool. A second single door pantry is at far side of the integrated refrigerator/freezer.

Davide Curatola Soprana y La Reina Obrera
Réalisation d'une petite cuisine ouverte encastrable minimaliste en U et bois brun avec un évier posé, un placard à porte plane, un plan de travail en quartz modifié, une crédence blanche, un sol en bois brun, une péninsule et un sol marron.
Réalisation d'une petite cuisine ouverte encastrable minimaliste en U et bois brun avec un évier posé, un placard à porte plane, un plan de travail en quartz modifié, une crédence blanche, un sol en bois brun, une péninsule et un sol marron.

Sink area detail
Exemple d'une petite cuisine américaine parallèle et encastrable moderne en bois brun avec sol en béton ciré, un évier de ferme, un placard à porte plane, un plan de travail en surface solide, aucun îlot, un sol gris et un plan de travail blanc.
Exemple d'une petite cuisine américaine parallèle et encastrable moderne en bois brun avec sol en béton ciré, un évier de ferme, un placard à porte plane, un plan de travail en surface solide, aucun îlot, un sol gris et un plan de travail blanc.
Idées déco de cuisines modernes en bois brun
6