Idées déco de cuisines ouvertes bord de mer
Trier par :
Budget
Trier par:Populaires du jour
221 - 240 sur 9 004 photos
1 sur 3
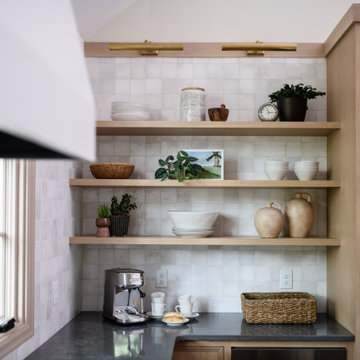
Aménagement d'une cuisine ouverte bord de mer en U et bois clair avec un évier 1 bac, un placard avec porte à panneau encastré, un plan de travail en quartz modifié, une crédence multicolore, une crédence en céramique, un électroménager en acier inoxydable, parquet foncé, îlot, un sol marron, un plan de travail multicolore et un plafond voûté.

This compact kitchen packs a mega punch. With wall cabinets all the way up to the ceiling and a clever walk in pantry there is no shortage on space in this modest kitchen. The deep blue and Oak doors look amazing with a clean crisp white Corian work top.
MATERIALS- Oak veneer on birch ply doors / Petrol blue laminate on birch ply / Corianders work top

Completely remodeled beach house with an open floor plan, beautiful light wood floors and an amazing view of the water. After walking through the entry with the open living room on the right you enter the expanse with the sitting room at the left and the family room to the right. The original double sided fireplace is updated by removing the interior walls and adding a white on white shiplap and brick combination separated by a custom wood mantle the wraps completely around. Continue through the family room to the kitchen with a large island and an amazing dining area. The blue island and the wood ceiling beam add warmth to this white on white coastal design. The shiplap hood with the custom wood band tie the shiplap ceiling and the wood ceiling beam together to complete the design.

This home is designed so that one will be able to cook while having conversation & enjoying beautiful lake views.
Exemple d'une cuisine ouverte bord de mer en U de taille moyenne avec un évier 2 bacs, un placard à porte shaker, des portes de placard grises, un plan de travail en granite, une crédence bleue, une crédence en carreau de verre, un électroménager en acier inoxydable, un sol en carrelage de porcelaine, un sol gris et un plan de travail multicolore.
Exemple d'une cuisine ouverte bord de mer en U de taille moyenne avec un évier 2 bacs, un placard à porte shaker, des portes de placard grises, un plan de travail en granite, une crédence bleue, une crédence en carreau de verre, un électroménager en acier inoxydable, un sol en carrelage de porcelaine, un sol gris et un plan de travail multicolore.
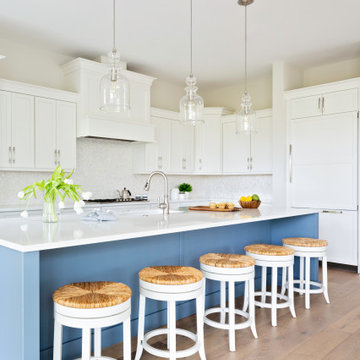
Inspiration pour une grande cuisine ouverte encastrable marine en L avec un évier encastré, un placard à porte shaker, des portes de placard blanches, une crédence blanche, parquet clair, îlot, un sol beige et un plan de travail blanc.
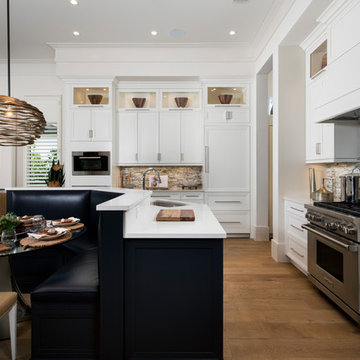
Idées déco pour une cuisine ouverte bord de mer avec un évier encastré, un placard avec porte à panneau encastré, une crédence multicolore, un électroménager en acier inoxydable, un sol en bois brun, îlot et un plan de travail blanc.
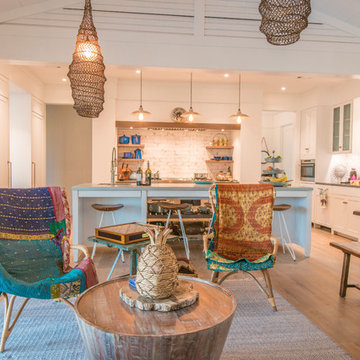
Aménagement d'une cuisine ouverte encastrable bord de mer en U de taille moyenne avec un placard à porte shaker, des portes de placard blanches, un plan de travail en calcaire, une crédence blanche, une crédence en carrelage métro, parquet clair, îlot, un sol beige, un plan de travail gris et un évier intégré.
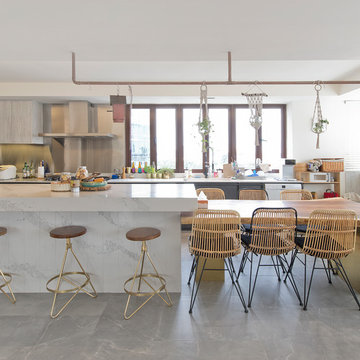
Inspiration pour une cuisine ouverte parallèle marine avec un placard à porte plane, des portes de placard grises, un électroménager blanc, îlot, un plan de travail gris, un évier 1 bac et un sol gris.
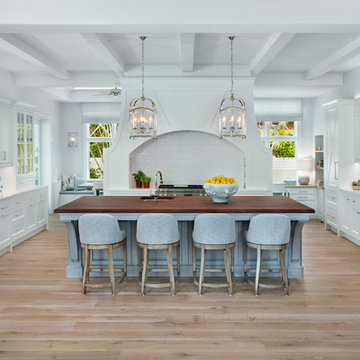
Réalisation d'une cuisine ouverte marine de taille moyenne avec un évier de ferme, un placard avec porte à panneau encastré, des portes de placard blanches, une crédence blanche, un électroménager en acier inoxydable, un sol en bois brun, îlot, un sol beige et un plan de travail blanc.
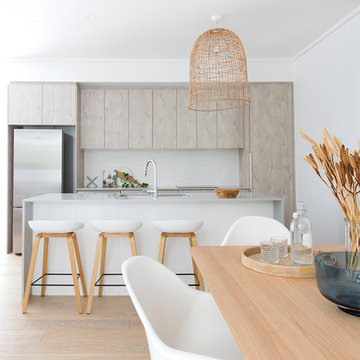
Louise Roche - @villastyling
Exemple d'une cuisine ouverte parallèle bord de mer avec un évier encastré, un placard à porte plane, des portes de placard grises, parquet clair, îlot et un sol beige.
Exemple d'une cuisine ouverte parallèle bord de mer avec un évier encastré, un placard à porte plane, des portes de placard grises, parquet clair, îlot et un sol beige.
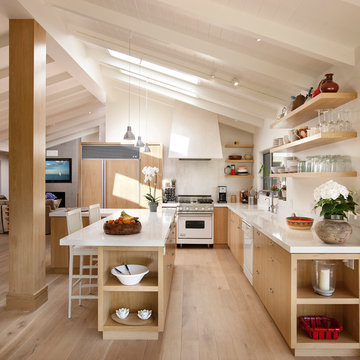
Photo by: Jim Bartsch
Inspiration pour une cuisine ouverte encastrable marine en L et bois clair de taille moyenne avec un évier encastré, un plan de travail en surface solide, une crédence blanche, parquet clair, îlot, un placard sans porte et un sol beige.
Inspiration pour une cuisine ouverte encastrable marine en L et bois clair de taille moyenne avec un évier encastré, un plan de travail en surface solide, une crédence blanche, parquet clair, îlot, un placard sans porte et un sol beige.
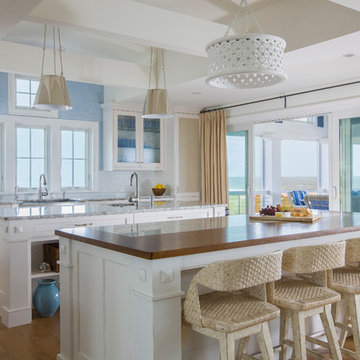
Inspiration pour une grande cuisine ouverte marine avec 2 îlots, un évier encastré, un placard à porte shaker, des portes de placard blanches, un plan de travail en bois, parquet clair, un sol beige et un plan de travail marron.
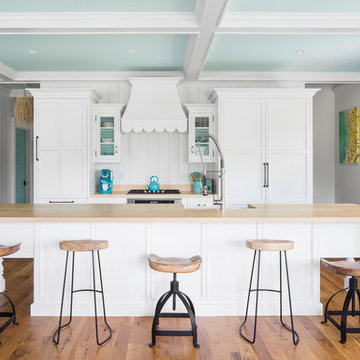
Photo credits: Design Imaging Studios.
14 ft long island is made for every seat to be full. Mix of iron and wood creates a vintage beach style kitchen.
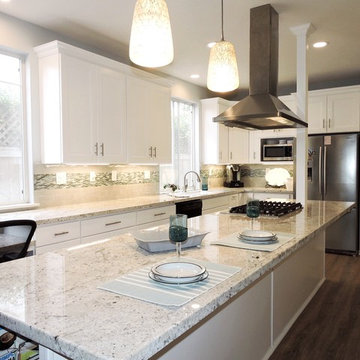
This bright white and gray kitchen is ocean close. The sea glass deco tile and light blue walls are a nod to the beach while the extra long island provides seating for 5 and ample surface for baking with grandkids.

Halkin/Mason Photography
Cette photo montre une cuisine ouverte encastrable bord de mer en bois clair de taille moyenne avec un évier de ferme, un placard à porte plane, plan de travail en marbre, un sol en bois brun, îlot, une crédence blanche, une crédence en carrelage métro, un sol marron et un plan de travail gris.
Cette photo montre une cuisine ouverte encastrable bord de mer en bois clair de taille moyenne avec un évier de ferme, un placard à porte plane, plan de travail en marbre, un sol en bois brun, îlot, une crédence blanche, une crédence en carrelage métro, un sol marron et un plan de travail gris.
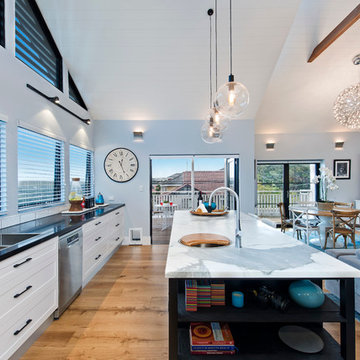
Cette image montre une cuisine ouverte parallèle marine avec un évier 2 bacs, un placard à porte shaker, des portes de placard blanches, un plan de travail en bois, une crédence blanche, un électroménager en acier inoxydable, parquet clair et îlot.
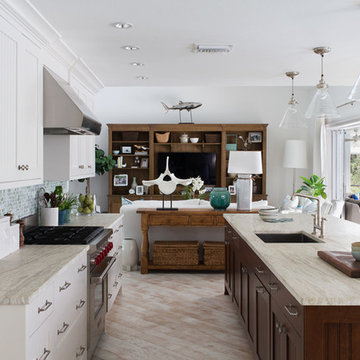
Michelle Peek Photography
Cette photo montre une grande cuisine ouverte parallèle bord de mer avec un évier encastré, plan de travail en marbre, une crédence multicolore, un électroménager en acier inoxydable, îlot, parquet clair, un placard avec porte à panneau encastré, des portes de placard blanches et une crédence en mosaïque.
Cette photo montre une grande cuisine ouverte parallèle bord de mer avec un évier encastré, plan de travail en marbre, une crédence multicolore, un électroménager en acier inoxydable, îlot, parquet clair, un placard avec porte à panneau encastré, des portes de placard blanches et une crédence en mosaïque.
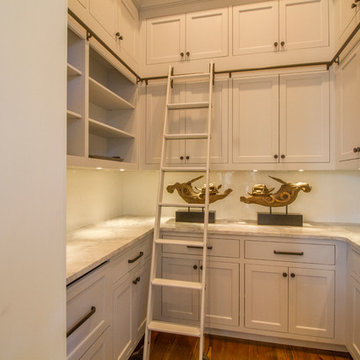
Derek Makekau
Idée de décoration pour une cuisine ouverte marine en L avec un évier de ferme, un placard à porte shaker, des portes de placard blanches, parquet foncé et îlot.
Idée de décoration pour une cuisine ouverte marine en L avec un évier de ferme, un placard à porte shaker, des portes de placard blanches, parquet foncé et îlot.
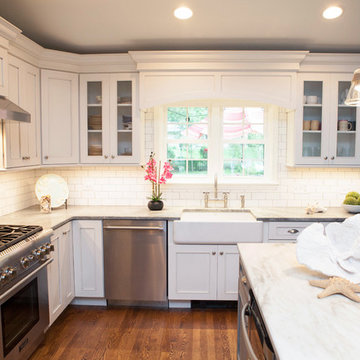
Quinn and Paige, residents of this tired 1960’s tri-level home hated their kitchen. As a matter of fact, prior to making plans to renovate the first floor - they considered selling the home, but were reluctant because of its enviable location near the heart of downtown Barrington which was within walking distance to local stores and all their favorite places. So instead they contacted Advance Design Studio after hearing about them from a neighbor, to rescue their tired home and give it new life.
The very first plan was to remove the constricting walls surrounding the original kitchen, and open the expansive first floor living room and dining area to the new heart of the space; a stunning state of the art coastal designed kitchen. Exposing attractive beams in the vaulted ceiling created an interesting structural detail that suits the open plan and salutes the original architecture of the home, further emphasizing the height of the new space enjoyed now by the family as a great room.
The stage was set for the seaside feel of this kitchen by pairing crisp white painted maple cabinets with Dura Supreme’s one of kind hand weathered finish on the island in soft blue-green finish. But the authentic feeling of being on your favorite beach was supremely achieved by the matching of unique Mt. Claire marble on the island and the specialty Wareham acid washed stone on the perimeter counter tops. Pictures don’t do justice to the feel of this stone under your hand; its water-washed texture reminds instantly of summer vacations collecting rocks softly etched by hundreds of waves.
Stainless steel appliances and satin nickel hardware shine brightly against the backdrop of bright white subway tiles accentuated by subtle grey grout lines contributing to the nautical feel of this comfortable kitchen. Seeded glass door cabinetry reminiscent of beach grasses dress up the space just enough, and a proud 6” stacked crown molding extends above 36” wall cabinets into the expanse of the now taller space; balancing this kitchen nicely within its newly integrated home.
Features in this kitchen include a built in standard depth refrigerator, pull out spice racks, tall tray dividers and wood super Susan with double pull out trash and recycling. A cutlery divider holds sharp knives, and an angled cabinet was customized to hold a secret USB charging station. The bright white Kohler farm sink is graced by an elegant bridge faucet in brushed nickel. This now airy and spacious kitchen has room for guest and family to congregate around the large island, complete with stools and attractive hidden storage for seldom used entertainment pieces.
“I was sold when I saw the drawings. My designer nailed it, down to every last storage idea and coastal detail I envisioned, it was all in there. It was unbelievable how accurate her interpretation was of what was in my head; working with her made my kitchen renovation so easy, it’s as if she literally read my mind”, said Paige enthusiastically.
The woman of the house expressed upon completion not only her love for her fantastic new cooking space, but how renovating her kitchen has given new life to the entire home. Talk of moving has been relegated to the recycling bin, and instead the family is discussing plans to renovate the master bath now that they’ve decided to stay for the long term. Friends who visit the home do a double-take as they recognize the new space’s dramatic transformation from original cramped and closed spaces - to the now amazingly fresh open kitchen that has become the center of every gathering and family meal.
Designer: Nicole Ryan
Photographer: Joe Nowak
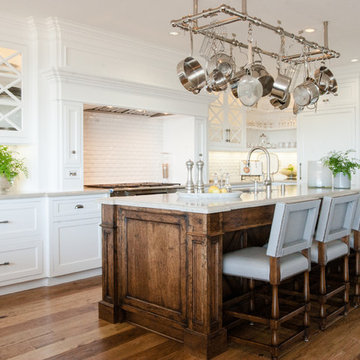
Réalisation d'une cuisine ouverte marine en L de taille moyenne avec un placard avec porte à panneau encastré, des portes de placard blanches, une crédence en carrelage métro, un sol en bois brun, îlot, un évier encastré, un plan de travail en quartz modifié, une crédence blanche, un électroménager en acier inoxydable et un sol marron.
Idées déco de cuisines ouvertes bord de mer
12