Cuisine
Trier par :
Budget
Trier par:Populaires du jour
221 - 240 sur 8 987 photos
1 sur 3
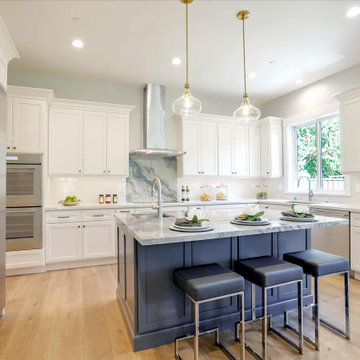
Idée de décoration pour une grande cuisine ouverte marine en U avec un évier encastré, un placard à porte shaker, des portes de placard blanches, un plan de travail en quartz, une crédence blanche, une crédence en céramique, parquet clair, îlot, un sol marron et un plan de travail bleu.
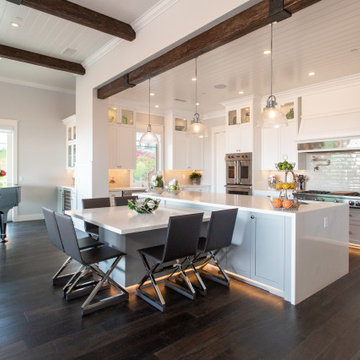
Inspiration pour une cuisine ouverte marine en U avec un évier encastré, un placard à porte shaker, des portes de placard blanches, un plan de travail en quartz modifié, une crédence blanche, un électroménager en acier inoxydable, parquet foncé, îlot, un sol marron, un plan de travail blanc, poutres apparentes et un plafond en lambris de bois.

Gorgeous all blue kitchen cabinetry featuring brass and gold accents on hood, pendant lights and cabinetry hardware. The stunning intracoastal waterway views and sparkling turquoise water add more beauty to this fabulous kitchen.
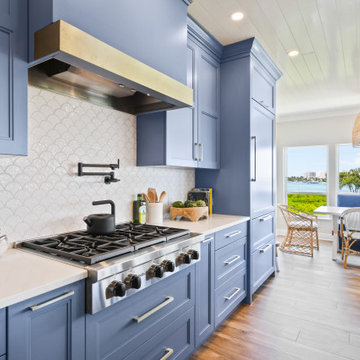
Gorgeous all blue kitchen cabinetry featuring brass and gold accents on hood, pendant lights and cabinetry hardware. The stunning intracoastal waterway views and sparkling turquoise water add more beauty to this fabulous kitchen.
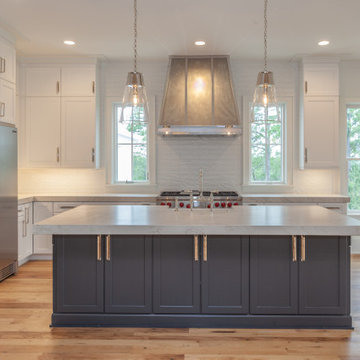
Réalisation d'une très grande cuisine ouverte marine en L avec un évier de ferme, un placard à porte affleurante, des portes de placard bleues, un plan de travail en quartz, une crédence blanche, une crédence en carrelage métro, un électroménager en acier inoxydable, parquet clair, îlot et un plan de travail blanc.
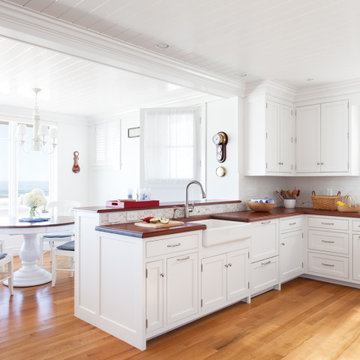
Idées déco pour une cuisine ouverte bord de mer en U avec un évier de ferme, un placard à porte affleurante, des portes de placard blanches, un plan de travail en bois, une crédence blanche, un sol en bois brun, une péninsule, un sol marron, un plan de travail marron et un plafond en lambris de bois.

This cozy lake cottage skillfully incorporates a number of features that would normally be restricted to a larger home design. A glance of the exterior reveals a simple story and a half gable running the length of the home, enveloping the majority of the interior spaces. To the rear, a pair of gables with copper roofing flanks a covered dining area and screened porch. Inside, a linear foyer reveals a generous staircase with cascading landing.
Further back, a centrally placed kitchen is connected to all of the other main level entertaining spaces through expansive cased openings. A private study serves as the perfect buffer between the homes master suite and living room. Despite its small footprint, the master suite manages to incorporate several closets, built-ins, and adjacent master bath complete with a soaker tub flanked by separate enclosures for a shower and water closet.
Upstairs, a generous double vanity bathroom is shared by a bunkroom, exercise space, and private bedroom. The bunkroom is configured to provide sleeping accommodations for up to 4 people. The rear-facing exercise has great views of the lake through a set of windows that overlook the copper roof of the screened porch below.
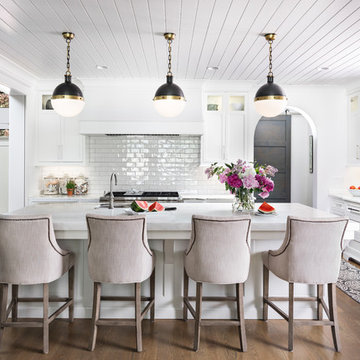
Martin Vecchio Photography
Aménagement d'une grande cuisine ouverte bord de mer avec un évier de ferme, un placard à porte shaker, des portes de placard blanches, plan de travail en marbre, une crédence blanche, une crédence en carrelage métro, un sol en bois brun, îlot, un plan de travail blanc et fenêtre au-dessus de l'évier.
Aménagement d'une grande cuisine ouverte bord de mer avec un évier de ferme, un placard à porte shaker, des portes de placard blanches, plan de travail en marbre, une crédence blanche, une crédence en carrelage métro, un sol en bois brun, îlot, un plan de travail blanc et fenêtre au-dessus de l'évier.
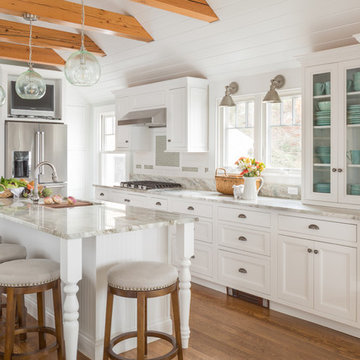
As innkeepers, Lois and Evan Evans know all about hospitality. So after buying a 1955 Cape Cod cottage whose interiors hadn’t been updated since the 1970s, they set out on a whole-house renovation, a major focus of which was the kitchen.
The goal of this renovation was to create a space that would be efficient and inviting for entertaining, as well as compatible with the home’s beach-cottage style.
Cape Associates removed the wall separating the kitchen from the dining room to create an open, airy layout. The ceilings were raised and clad in shiplap siding and highlighted with new pine beams, reflective of the cottage style of the home. New windows add a vintage look.
The designer used a whitewashed palette and traditional cabinetry to push a casual and beachy vibe, while granite countertops add a touch of elegance.
The layout was rearranged to include an island that’s roomy enough for casual meals and for guests to hang around when the owners are prepping party meals.
Placing the main sink and dishwasher in the island instead of the usual under-the-window spot was a decision made by Lois early in the planning stages. “If we have guests over, I can face everyone when I’m rinsing vegetables or washing dishes,” she says. “Otherwise, my back would be turned.”
The old avocado-hued linoleum flooring had an unexpected bonus: preserving the original oak floors, which were refinished.
The new layout includes room for the homeowners’ hutch from their previous residence, as well as an old pot-bellied stove, a family heirloom. A glass-front cabinet allows the homeowners to show off colorful dishes. Bringing the cabinet down to counter level adds more storage. Stacking the microwave, oven and warming drawer adds efficiency.
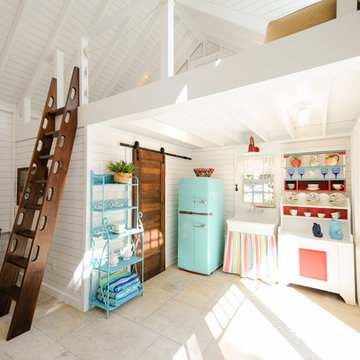
Cette photo montre une cuisine ouverte linéaire bord de mer avec un évier de ferme, un électroménager de couleur, un sol en calcaire, aucun îlot et un sol beige.
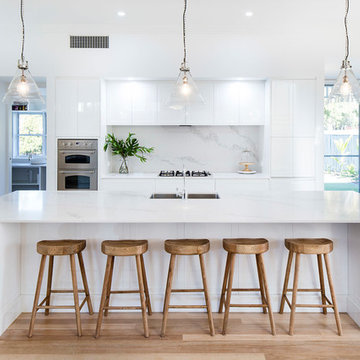
Cette image montre une cuisine ouverte marine avec un évier encastré, un placard à porte shaker, des portes de placard blanches, une crédence blanche, un électroménager en acier inoxydable, parquet clair, îlot et un sol beige.
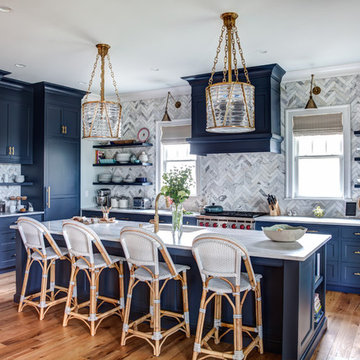
Idées déco pour une grande cuisine ouverte encastrable bord de mer avec un évier encastré, des portes de placard bleues, une crédence grise, îlot, un placard à porte affleurante, plan de travail en marbre, une crédence en mosaïque et parquet clair.
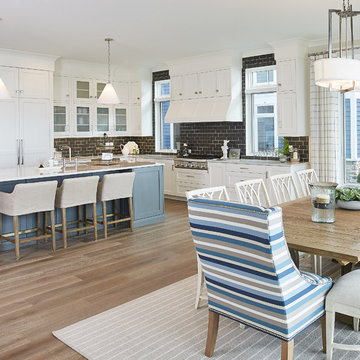
Ashley Avila
Aménagement d'une grande cuisine ouverte bord de mer en L avec un placard à porte shaker, des portes de placard blanches, une crédence marron, une crédence en carrelage métro, un électroménager en acier inoxydable, un sol en bois brun et îlot.
Aménagement d'une grande cuisine ouverte bord de mer en L avec un placard à porte shaker, des portes de placard blanches, une crédence marron, une crédence en carrelage métro, un électroménager en acier inoxydable, un sol en bois brun et îlot.
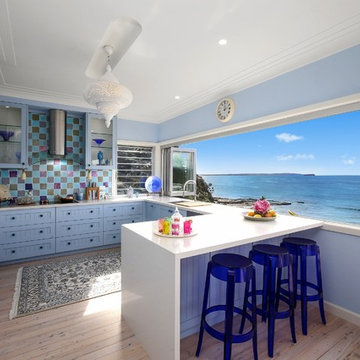
Cette image montre une cuisine ouverte marine en U avec des portes de placard bleues, une crédence multicolore, un électroménager en acier inoxydable, parquet clair, une péninsule et un placard à porte shaker.
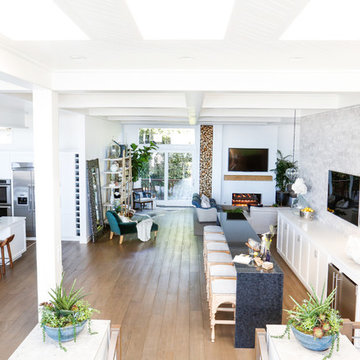
AFTER: MAIN FLOOR | Throughout the home we replaced the travertine flooring with dark hardwood floors. We replaced the sea life inspired etched glass for a cleaner look. We painted the walls in Cool December by Dunn Edwards | Renovations + Design by Blackband Design | Photography by Tessa Neustadt
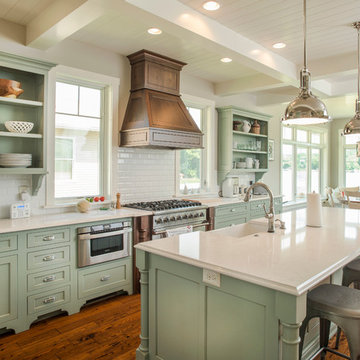
Shrock Premier Custom Construction works closely with clients to create a space which perfectly suits their desires, needs, and budget. The owners of this charming lake home wanted a retreat for family and friends with outdoor living and relaxation as the focus. Despite its cottage appearance, this Shrock Premier weekend get--a-way will certainly surprise visitors with it's ample size. The lovely open concept kitchen, living area, and breakfast room provide a wonderful flow and comfortable seating for all. The ceiling detail, delightful color palette, and choice of materials give this marvelous home that coveted lake vibe. www.shrockpremier.com
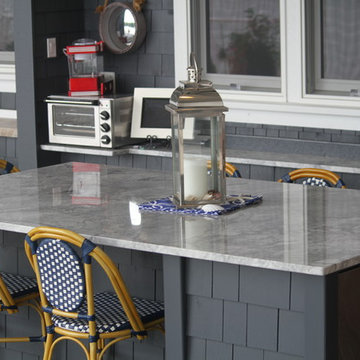
Leanne Kowalski
Cette photo montre une cuisine ouverte bord de mer en L de taille moyenne avec un placard à porte shaker, des portes de placard blanches, un plan de travail en granite, une crédence blanche, une crédence en bois, un électroménager en acier inoxydable et îlot.
Cette photo montre une cuisine ouverte bord de mer en L de taille moyenne avec un placard à porte shaker, des portes de placard blanches, un plan de travail en granite, une crédence blanche, une crédence en bois, un électroménager en acier inoxydable et îlot.
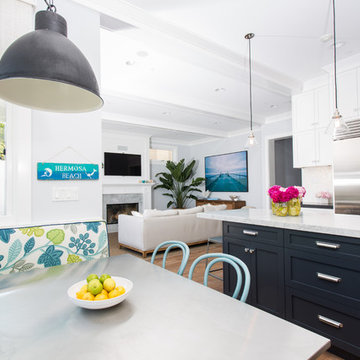
New custom beach home in the Golden Hills of Hermosa Beach, California, melding a modern sensibility in concept, plan and flow w/ traditional design aesthetic elements and detailing.
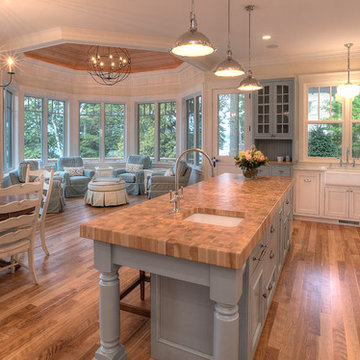
Wood and hues of water come together in this family's classic cottage home by MAC Custom Homes.
photo by: Jason Hulet
Cette photo montre une cuisine ouverte bord de mer avec un évier de ferme, des portes de placard bleues et un plan de travail en bois.
Cette photo montre une cuisine ouverte bord de mer avec un évier de ferme, des portes de placard bleues et un plan de travail en bois.
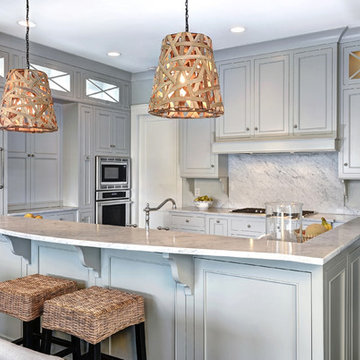
Photography by William Quarles/Kitchen Design by Jill Frey
Cette image montre une cuisine ouverte encastrable marine avec un placard avec porte à panneau encastré, des portes de placard grises, une crédence blanche et une crédence en dalle de pierre.
Cette image montre une cuisine ouverte encastrable marine avec un placard avec porte à panneau encastré, des portes de placard grises, une crédence blanche et une crédence en dalle de pierre.
12