Idées déco de cuisines rétro parallèles
Trier par :
Budget
Trier par:Populaires du jour
161 - 180 sur 3 800 photos
1 sur 3

Interior Kitchen-Living room with Beautiful Balcony View above the sink that provide natural light. Living room with black sofa, lamp, freestand table & TV. The darkly stained chairs add contrast to the Contemporary kitchen-living room, and breakfast table in kitchen with typically designed drawers, best interior, wall painting,grey furniture, pendent, window strip curtains looks nice.
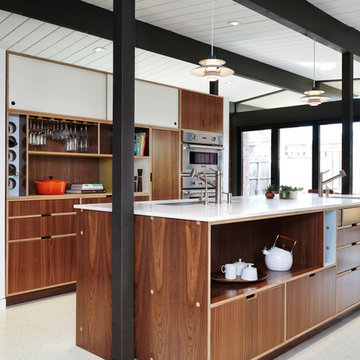
Photography: Konstrukt Photo
Idées déco pour une cuisine parallèle rétro en bois foncé avec un évier encastré, un placard à porte plane, un électroménager en acier inoxydable, îlot, un sol blanc et un plan de travail blanc.
Idées déco pour une cuisine parallèle rétro en bois foncé avec un évier encastré, un placard à porte plane, un électroménager en acier inoxydable, îlot, un sol blanc et un plan de travail blanc.
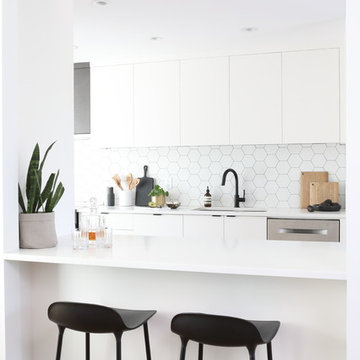
Réalisation d'une cuisine parallèle vintage fermée avec un évier encastré, un placard à porte plane, des portes de placard blanches, une crédence blanche, une crédence en carreau de ciment, un électroménager en acier inoxydable, un sol en bois brun, aucun îlot, un sol marron et un plan de travail blanc.
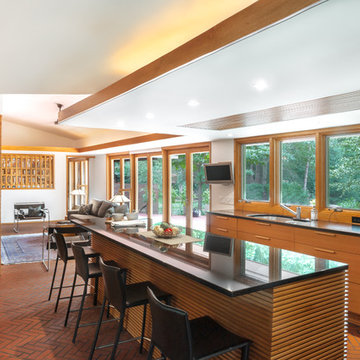
The master suite in this 1970’s Frank Lloyd Wright-inspired home was transformed from open and awkward to clean and crisp. The original suite was one large room with a sunken tub, pedestal sink, and toilet just a few steps up from the bedroom, which had a full wall of patio doors. The roof was rebuilt so the bedroom floor could be raised so that it is now on the same level as the bathroom (and the rest of the house). Rebuilding the roof gave an opportunity for the bedroom ceilings to be vaulted, and wood trim, soffits, and uplighting enhance the Frank Lloyd Wright connection. The interior space was reconfigured to provide a private master bath with a soaking tub and a skylight, and a private porch was built outside the bedroom.
Contractor: Meadowlark Design + Build
Interior Designer: Meadowlark Design + Build
Photographer: Emily Rose Imagery
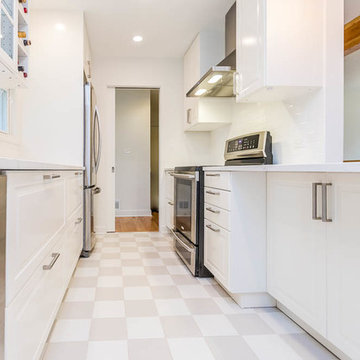
Neil Sy Photography
Cette photo montre une petite cuisine parallèle rétro avec un évier 1 bac, un placard à porte shaker, des portes de placard blanches, un plan de travail en quartz modifié, une crédence blanche, une crédence en carrelage métro, un électroménager en acier inoxydable, un sol en carrelage de céramique et un sol gris.
Cette photo montre une petite cuisine parallèle rétro avec un évier 1 bac, un placard à porte shaker, des portes de placard blanches, un plan de travail en quartz modifié, une crédence blanche, une crédence en carrelage métro, un électroménager en acier inoxydable, un sol en carrelage de céramique et un sol gris.

Eric Rorer
Cette photo montre une grande cuisine américaine parallèle rétro avec un placard à porte plane, des portes de placard blanches, un plan de travail en bois, un électroménager en acier inoxydable, îlot, une crédence blanche, une crédence en feuille de verre, un sol en bois brun et un évier intégré.
Cette photo montre une grande cuisine américaine parallèle rétro avec un placard à porte plane, des portes de placard blanches, un plan de travail en bois, un électroménager en acier inoxydable, îlot, une crédence blanche, une crédence en feuille de verre, un sol en bois brun et un évier intégré.
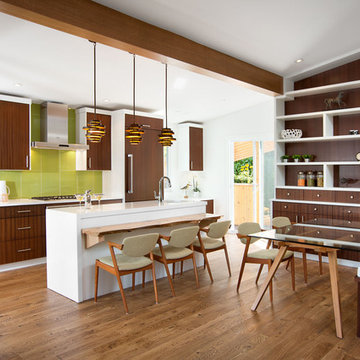
Ema Peter Photography
Cette image montre une cuisine américaine parallèle et encastrable vintage en bois foncé avec un placard à porte plane, une crédence verte, un sol en bois brun, îlot, un évier encastré, un plan de travail en quartz modifié et une crédence en feuille de verre.
Cette image montre une cuisine américaine parallèle et encastrable vintage en bois foncé avec un placard à porte plane, une crédence verte, un sol en bois brun, îlot, un évier encastré, un plan de travail en quartz modifié et une crédence en feuille de verre.

PixelProFoto
Inspiration pour une grande cuisine américaine parallèle vintage en bois foncé avec un évier 1 bac, un placard à porte plane, un plan de travail en quartz modifié, une crédence bleue, une crédence en carreau de verre, un électroménager en acier inoxydable, parquet clair, îlot, un sol jaune et un plan de travail blanc.
Inspiration pour une grande cuisine américaine parallèle vintage en bois foncé avec un évier 1 bac, un placard à porte plane, un plan de travail en quartz modifié, une crédence bleue, une crédence en carreau de verre, un électroménager en acier inoxydable, parquet clair, îlot, un sol jaune et un plan de travail blanc.
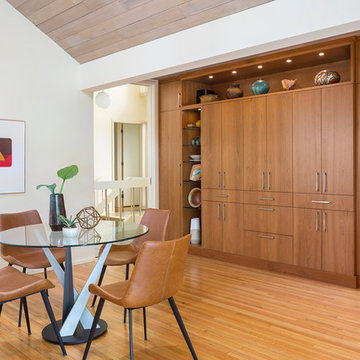
Opposite the island is a built-in cabinet thoughtfully designed to house the client’s mail station, wine storage, audio equipment while having ample room for pottery display and more.
Andrea Rugg Photography
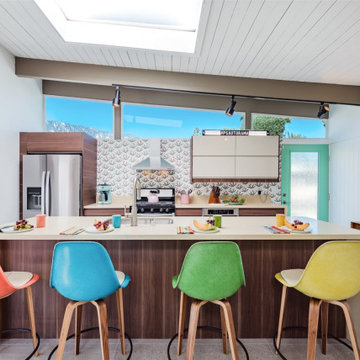
Super fun kitchen for this Palm Springs vacation rental. South Bay Green supplied the wallpaper for this whole project.
Idée de décoration pour une cuisine ouverte parallèle vintage en bois brun de taille moyenne avec un évier encastré, un placard à porte plane, un plan de travail en quartz modifié, une crédence multicolore, un électroménager en acier inoxydable, un sol en carrelage de porcelaine, îlot, un sol gris et un plan de travail beige.
Idée de décoration pour une cuisine ouverte parallèle vintage en bois brun de taille moyenne avec un évier encastré, un placard à porte plane, un plan de travail en quartz modifié, une crédence multicolore, un électroménager en acier inoxydable, un sol en carrelage de porcelaine, îlot, un sol gris et un plan de travail beige.
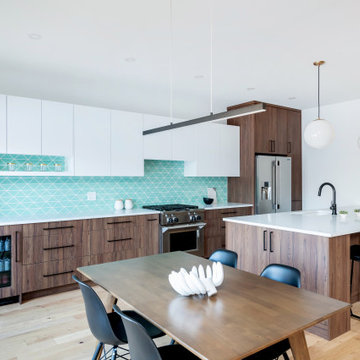
Idées déco pour une cuisine américaine parallèle rétro de taille moyenne avec un évier 2 bacs, un placard à porte plane, des portes de placard blanches, un plan de travail en quartz modifié, une crédence verte, un électroménager en acier inoxydable, parquet clair, une péninsule, un sol marron et un plan de travail blanc.
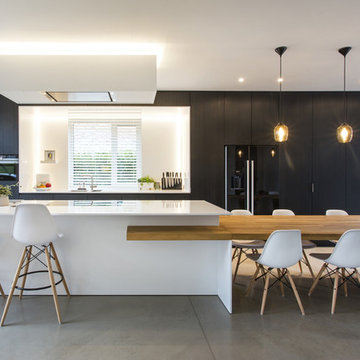
Inspiration pour une cuisine parallèle vintage avec un placard à porte plane, des portes de placard noires, un électroménager noir, sol en béton ciré, îlot, un sol gris et un plan de travail blanc.
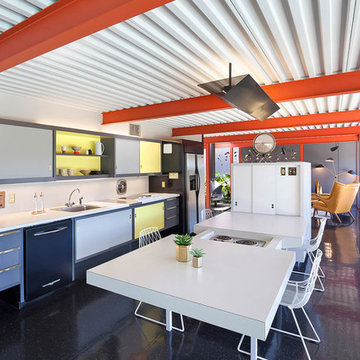
Photo Credit: Sabrina Huang
Idée de décoration pour une cuisine américaine parallèle vintage avec un évier encastré, un placard à porte plane, des portes de placard jaunes, une crédence grise, un électroménager noir, îlot, un sol noir et un plan de travail blanc.
Idée de décoration pour une cuisine américaine parallèle vintage avec un évier encastré, un placard à porte plane, des portes de placard jaunes, une crédence grise, un électroménager noir, îlot, un sol noir et un plan de travail blanc.
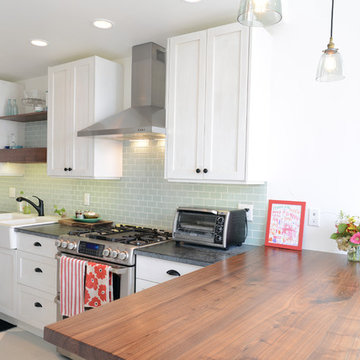
Idées déco pour une cuisine américaine parallèle rétro de taille moyenne avec un évier de ferme, un placard à porte shaker, des portes de placard blanches, une crédence bleue, une crédence en carrelage métro, un électroménager en acier inoxydable, un sol en carrelage de porcelaine, une péninsule, un sol beige, un plan de travail en granite et plan de travail noir.

Exemple d'une cuisine ouverte parallèle rétro en bois foncé avec un évier encastré, un placard à porte plane, un électroménager en acier inoxydable, parquet foncé et îlot.
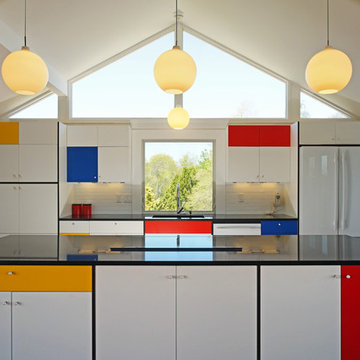
Our client loves mid century modern and the art of Calder and Mondrian - a great inspiration!
Photographer Gil Jacobs
Cabinets by Lisa Steers at Vineyard Home Center

Eichler in Marinwood - The primary organizational element of the interior is the kitchen. Embedded within the simple post and beam structure, the kitchen was conceived as a programmatic block from which we would carve in order to contribute to both sense of function and organization.
photo: scott hargis
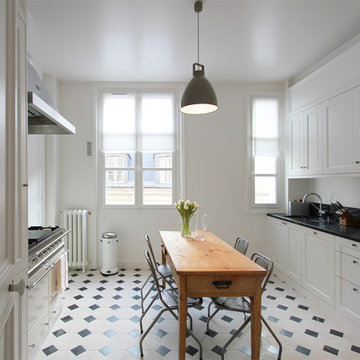
This exquisite three-bedroom apartment has gracious proportions and lovely original architectural details. It occupies the third floor of a classic 19th century building on rue de Lille, just off rue de Bellechasse. It has been luxuriously finished, including a large, sumptuous master bathroom and a fully-appointed traditional kitchen. And the best surprise…from the windows of the living room and all three bedrooms are sweeping views of the Seine and beyond!

Aménagement d'une petite arrière-cuisine parallèle rétro avec un évier encastré, un placard à porte plane, des portes de placard blanches, un plan de travail en bois, une crédence blanche, une crédence en carreau de porcelaine, un électroménager en acier inoxydable, un sol en liège, aucun îlot, un sol multicolore et un plan de travail marron.
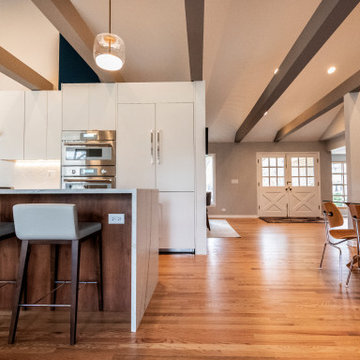
Open plan kitchen remodel with waterfall edge island
Réalisation d'une grande cuisine ouverte parallèle et encastrable vintage en bois brun avec un évier encastré, un placard à porte plane, un plan de travail en quartz, une crédence blanche, une crédence en mosaïque, un sol en bois brun, îlot, un sol marron et un plan de travail blanc.
Réalisation d'une grande cuisine ouverte parallèle et encastrable vintage en bois brun avec un évier encastré, un placard à porte plane, un plan de travail en quartz, une crédence blanche, une crédence en mosaïque, un sol en bois brun, îlot, un sol marron et un plan de travail blanc.
Idées déco de cuisines rétro parallèles
9