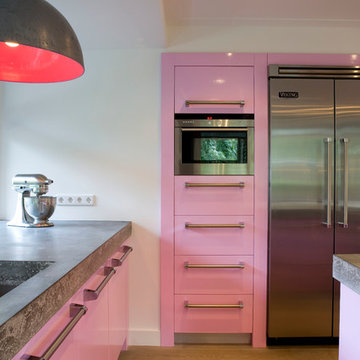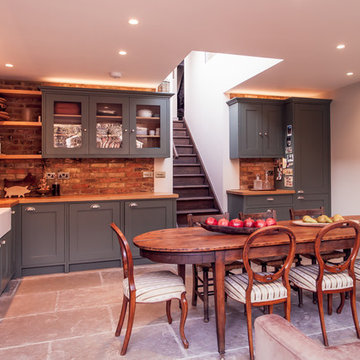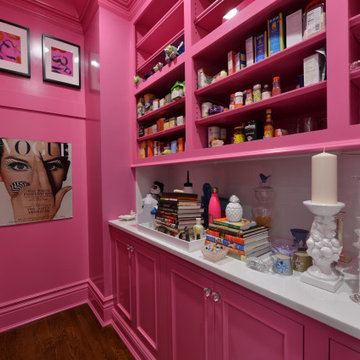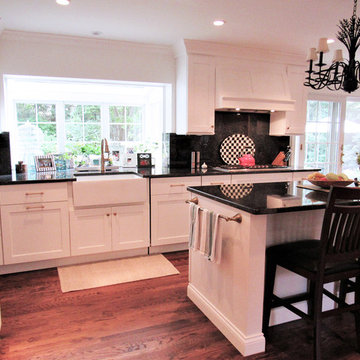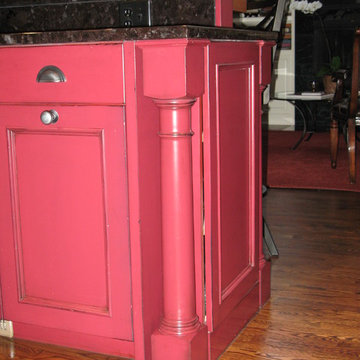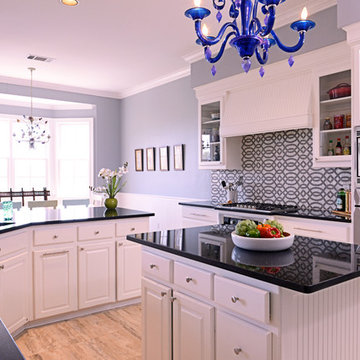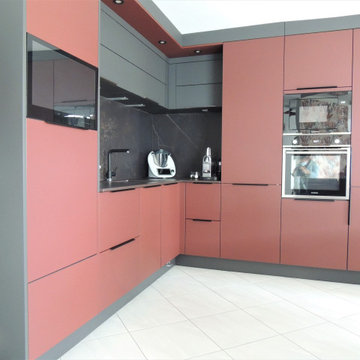Idées déco de cuisines roses
Trier par :
Budget
Trier par:Populaires du jour
381 - 400 sur 2 035 photos
1 sur 2
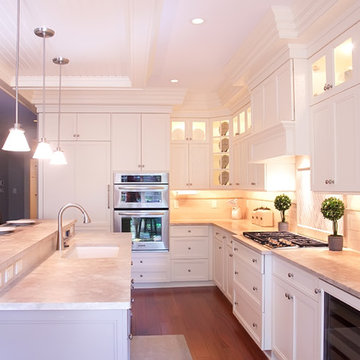
Tague Design Showroom & Brenda Carpentry Photography
Cette photo montre une cuisine chic.
Cette photo montre une cuisine chic.
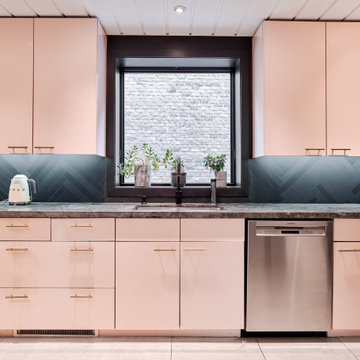
An existing glass block pyramid window was replaced with a clean square window to modernize the look and provide better light to the room.
Photo By Scott Norsworthy
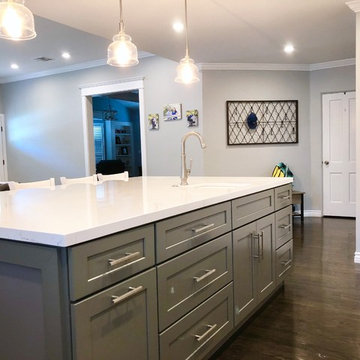
Complete Kitchen Remodel and Living Room Addition to an Existing Home
Installation of flooring, kitchen island, all required plumbing, carpentry per the project and a fresh paint to finish.
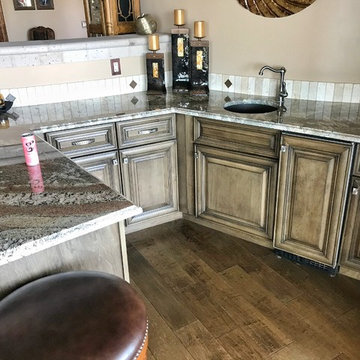
Raised panel, stained wood cabinets with a contrasting painted cream island set the Traditional tone for this expansive kitchen project. The counter tops are a combination of polished earth tone granite in the kitchen and prep island, and matte finished quartzite for the serving island. The floors are engineered wood that transitions into travertine. And we also used a combination of travertine and a custom tile pattern for the backsplash and trim around the hood. Enjoy!
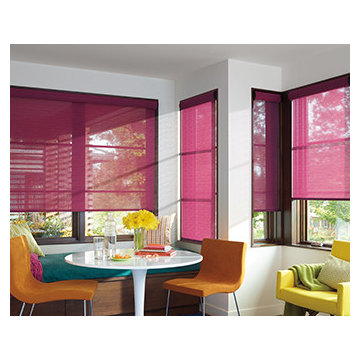
Kitchen Nook Ideas
Pink Roller Shades - Hunter Douglas Designer shades - this white kitchen nook is full of color with the yellow and orange kitchen chairs, pink roller shades and the aqua bench seat cushion. Makes for a fun and interesting space. The roller shades have an Openess Factor to allow a certain amount of sun to shine through. The Openess Factor can be decreased for less rays coming through.
Windows Dressed Up is a Hunter Douglas Showcase Dealer located in NW Denver, 38th at Tennyson. We offer the complete line of Hunter Douglas window treatments, including Duette, Luminette, Silhouette, Vignette, Screen Shades, Verticals, Alustra, Skyline Gliding Panels, Woven Textures and Power View motorized shades. Visit our Virtual Showroom online at www.windowsdressedup.com for more kitchen design ideas.
Windows Dressed Up also is your source for custom drapes, custom curtains, custom valances, custom roman shades as well as curtain hardware & drapery hardware.
Hunter Douglas pink roller shade kitchen nook photo.
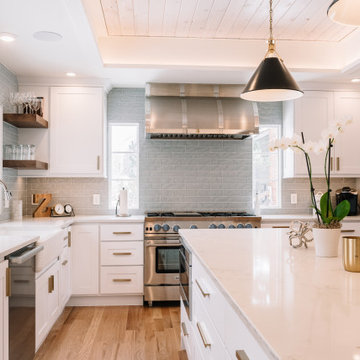
Aménagement d'une cuisine américaine classique en L de taille moyenne avec un évier de ferme, un placard à porte shaker, des portes de placard blanches, une crédence grise, un électroménager en acier inoxydable, un sol en bois brun, îlot, un sol marron, un plan de travail blanc, un plafond décaissé, un plan de travail en quartz modifié et une crédence en carreau de verre.
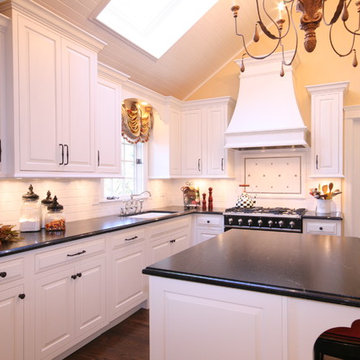
Typical of bungalows and city lots, the footprint of this home was narrow with living spaces in front, bedrooms in back and kitchen centrally located. However, unlike most bungalows, the hall running from front to back have been closed off to, presumably, accommodate a walk-in pantry. Couple that with the fact that this circa 1925 bungalow had seen a lot of living – read boisterous children and remodeling trends like z-brick, soffits, and fluorescent overhead lighting – the kitchen was due for a major overhaul.
Truly the hub of this house, the modest 11’ x 12’ kitchen was most in need of additional countertop space, convenient garbage/recycle bin, counter-depth refrigerator, storage aids, informal dining for two, and sound-proofing to enable this musically adept family to coexist despite varied schedules.
Gone are the wall soffits, boxy overhead lighting, six-foot baseboard heat unit, extra deep refrigerator, refurbished cabinets, laminate countertops, z-brick wall covering, and makeshift door swags. Enter rich mahogany cabinets, roll and pull-out storage units, endcap spice storage, gorgeous granite tops, marble backsplash, LED lighting, acoustic insulation and solid-wood doors.
Under the guise of such a handsome room, provisions such as a period style sink allow for more efficient use of corners with pull-out half-moon trays for storage. Redirecting the baseboard heat to a compact, toekick unit, means more cabinet and counter space – perfect for a baking and/or entertaining area removed from the basic work triangle. The eating area, also, doubles as a work station with drawers for office supplies and dedicated outlet for cable tv. Functional yet beautiful, this kitchen is at the ready as its owners look forward to their golden years.
Designed by: The Kitchen Studio of Glen Ellyn
Photography by: Dawn Jackman
For more information on kitchen and bath design ideas go to: www.kitchenstudio-ge.com
URL http://www.kitchenstudio-ge.com

The kitchen in this rental apartment was renovated to meet the client's requirements: all-white, with no visible hardware. In lieu of a backsplash, we opted for a blinding fuchsia wall that was the jumping off point for the main floor colour scheme. The client's collection of pottery and whimsical art create a cheerful vignette on the kitchen's open shelves.
Ingrid Punwani Photography
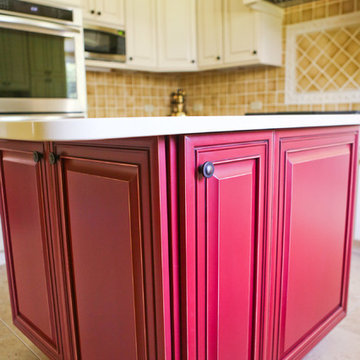
Idée de décoration pour une cuisine tradition en U fermée et de taille moyenne avec un placard avec porte à panneau surélevé, des portes de placard blanches, un plan de travail en granite, une crédence jaune, une crédence en céramique, un électroménager en acier inoxydable, un sol en carrelage de céramique et îlot.
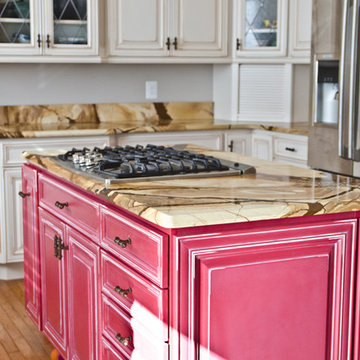
Wood Stone Granite is one of the single most unique and beautiful granite colors available on the market. Rich, clearly defined veins of caramel, amber, oak, and chocolate brown course through a sandy tan background. It has the appearance of wood rings, and so the stone is called Wood Stone Granite (or Stone Wood Granite) or Yellow Wood Granite.
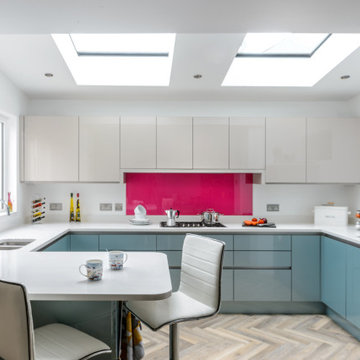
Cette photo montre une cuisine ouverte moderne en L de taille moyenne avec un évier posé, un placard à porte vitrée, des portes de placard beiges, une crédence rose, une crédence en feuille de verre, un électroménager noir, parquet clair, îlot et un sol beige.
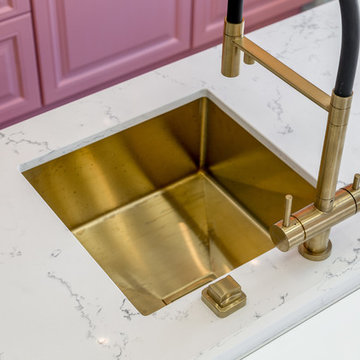
Смеситель для кухни OMOIKIRI KANTO-PDV-LG и мойка AKISAME 46-LG
Автор: Berphin Interior
Aménagement d'une cuisine.
Aménagement d'une cuisine.
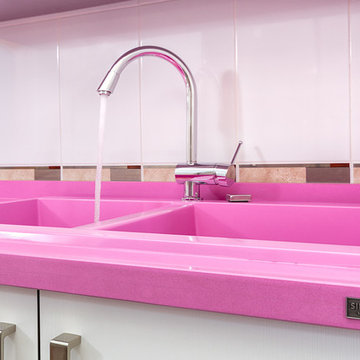
Customer Anazul cocinas www.anazul.es photography www.espaciosyluz.com
Aménagement d'une cuisine classique.
Aménagement d'une cuisine classique.
Idées déco de cuisines roses
20
