Idées déco de dressings classiques
Trier par :
Budget
Trier par:Populaires du jour
101 - 120 sur 14 148 photos
1 sur 3
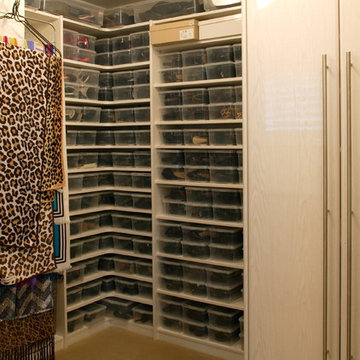
Sally Painter
Inspiration pour un grand dressing traditionnel neutre avec un placard sans porte, des portes de placard blanches et moquette.
Inspiration pour un grand dressing traditionnel neutre avec un placard sans porte, des portes de placard blanches et moquette.
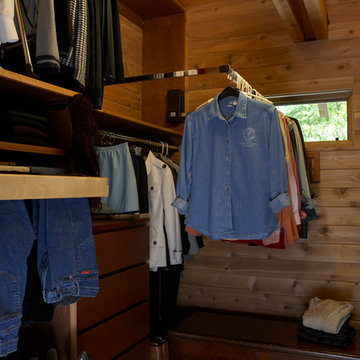
An 8' square master closet with 112" walls provides ample storage for two. Pull-down racks and pull-out pant rack by Rev-a-shelf.
©Rachel Olsson
Cette photo montre un dressing chic en bois brun de taille moyenne et neutre avec un placard à porte plane, parquet foncé et poutres apparentes.
Cette photo montre un dressing chic en bois brun de taille moyenne et neutre avec un placard à porte plane, parquet foncé et poutres apparentes.
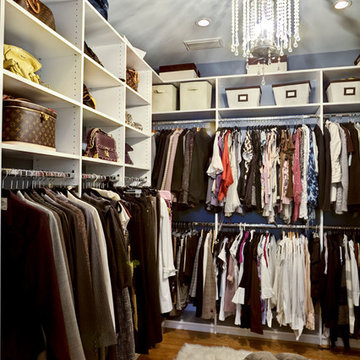
This Master Bathroom was a small narrow room, that also included a small walk-in closet and linen closet. We redesigned the bathroom layout and accessed the guest bedroom adjacent to create a stunning Master Bathroom suite, complete with full walk-in custom closet and dressing area.
Custom cabinetry was designed to create fabulous clean lines, with detailed hardware and custom upper cabinets for hidden storage. The cabinet was given a delicate rub-through finish with a light blue background shown subtly through the rub-through process, to compliment the walls, and them finished with an overall cream to compliment the lighting, tub and basins.
All lighting was carefully selected to accent the space while recessed cans were relocated to provide better lighting dispersed more evenly throughout the space.
White carrera marble was custom cut and beveled to create a seamless transition throughout the room and enlarge the entire space.
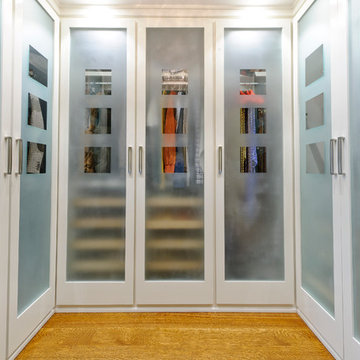
Photographer: Jim Graham
Exemple d'un dressing chic avec un placard à porte vitrée, des portes de placard blanches et parquet clair.
Exemple d'un dressing chic avec un placard à porte vitrée, des portes de placard blanches et parquet clair.
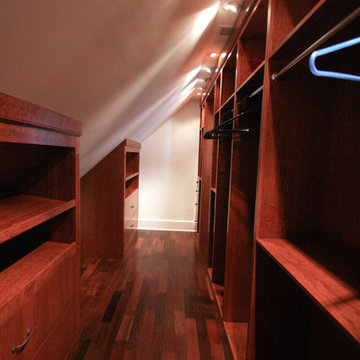
From two unused attic spaces, we built 2 walk-in closets, a walk-in storage space, a full bathroom, and a walk-in linen closet.
Each closet boasts 15 linear feet of shoe storage, 9 linear feet for hanging clothes, 50 cubic feet of drawer space, and 20 cubic feet for shelf storage. In one closet, space was made for a Tibetan bench that the owner wanted to use as a focal point. In the other closet, we designed a built-in hope chest, adding both storage and seating.
A full bathroom was created from a 5 foot linen closet, a 6 foot closet, and some of the attic space. The shower was custom designed for the space, with niches for toiletries and a custom-built bench. The vanity was also custom-built. The accent tile of the shower was used for the trim along the ceiling.
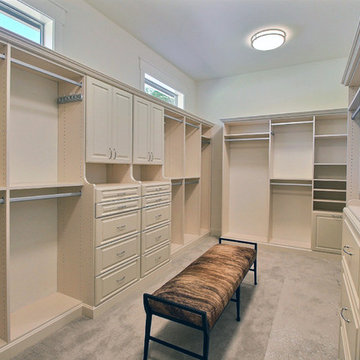
Paint by Sherwin Williams
Body Color - Agreeable Gray - SW 7029
Trim Color - Dover White - SW 6385
Media Room Wall Color - Accessible Beige - SW 7036
Flooring & Carpet by Macadam Floor & Design
Carpet by Shaw Floors
Carpet Product Caress Series - Linenweave Classics II in Pecan Bark (or Froth)
Windows by Milgard Windows & Doors
Window Product Style Line® Series
Window Supplier Troyco - Window & Door
Window Treatments by Budget Blinds
Lighting by Destination Lighting
Fixtures by Crystorama Lighting
Interior Design by Creative Interiors & Design
Custom Cabinetry & Storage by Northwood Cabinets
Customized & Built by Cascade West Development
Photography by ExposioHDR Portland
Original Plans by Alan Mascord Design Associates
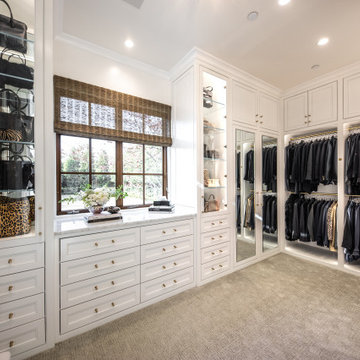
Large white walk in his and her master closet. Mirrored doors help reflect the space. Large glass inset doors showcase shoes and handbags. Several built-in dressers for extra storage.
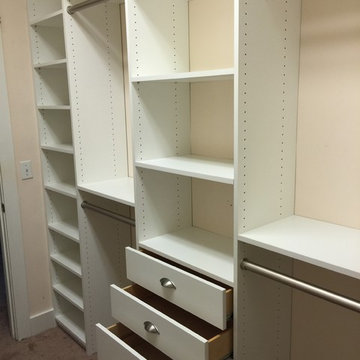
Exemple d'un dressing chic de taille moyenne et neutre avec des portes de placard blanches.
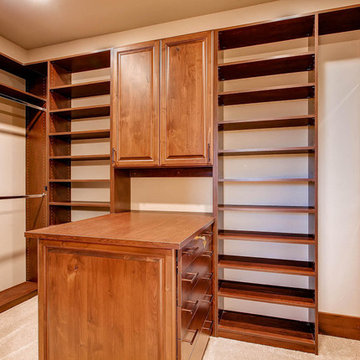
Inspiration pour un grand dressing traditionnel en bois brun neutre avec un placard avec porte à panneau surélevé et moquette.
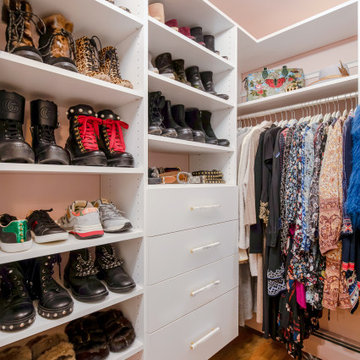
Aménagement d'un petit dressing classique pour une femme avec un placard à porte plane, des portes de placard blanches, un sol en bois brun et un sol beige.
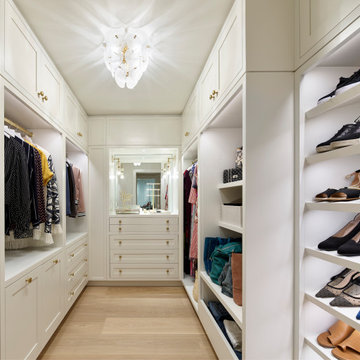
Réalisation d'un dressing tradition pour une femme avec un placard à porte shaker, des portes de placard blanches, parquet clair et un sol beige.
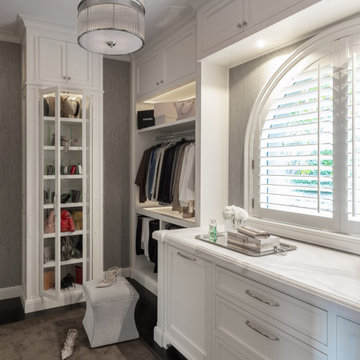
This project was a full renovation of a large scale family residence in Marin County, where we designed all of the interior renovation and architectural changes, finishes, fittings and furnishings.

TEAM:
Architect: LDa Architecture & Interiors
Builder (Kitchen/ Mudroom Addition): Shanks Engineering & Construction
Builder (Master Suite Addition): Hampden Design
Photographer: Greg Premru
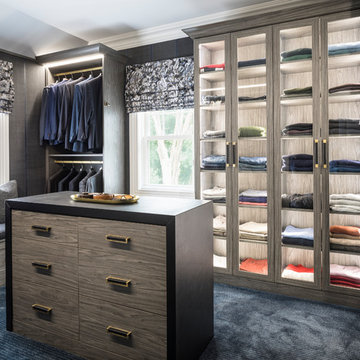
Réalisation d'un dressing tradition pour un homme avec un placard à porte vitrée, moquette et un sol bleu.
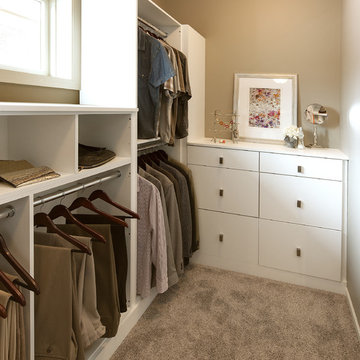
Aménagement d'un dressing classique de taille moyenne et neutre avec un placard à porte plane, des portes de placard blanches, moquette et un sol marron.
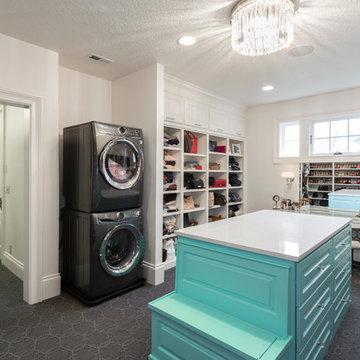
It only makes sense to have your washer and dryer in your walk-in closet! How convenient!
BUILT Photography
Idée de décoration pour un très grand dressing tradition neutre avec un placard à porte affleurante, des portes de placard bleues, moquette et un sol gris.
Idée de décoration pour un très grand dressing tradition neutre avec un placard à porte affleurante, des portes de placard bleues, moquette et un sol gris.

A fabulous new walk-in closet with an accent wallpaper.
Photography (c) Jeffrey Totaro.
Aménagement d'un dressing classique de taille moyenne pour une femme avec un placard à porte vitrée, des portes de placard blanches, un sol en bois brun et un sol marron.
Aménagement d'un dressing classique de taille moyenne pour une femme avec un placard à porte vitrée, des portes de placard blanches, un sol en bois brun et un sol marron.
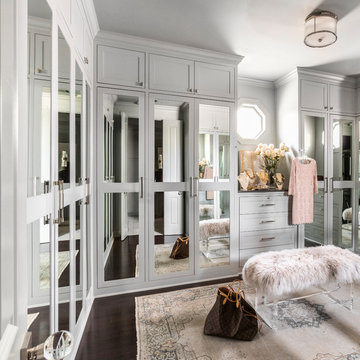
Réalisation d'un dressing tradition pour une femme avec un placard à porte shaker, des portes de placards vertess, parquet foncé et un sol marron.

Crisp and Clean White Master Bedroom Closet
by Cyndi Bontrager Photography
Cette photo montre un grand dressing chic pour une femme avec un placard à porte shaker, des portes de placard blanches, un sol en bois brun et un sol marron.
Cette photo montre un grand dressing chic pour une femme avec un placard à porte shaker, des portes de placard blanches, un sol en bois brun et un sol marron.
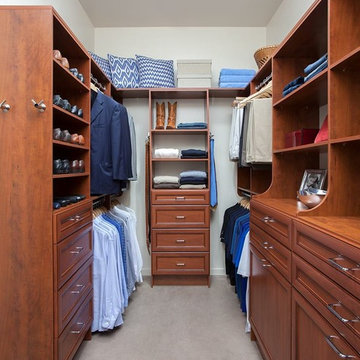
Exemple d'un petit dressing chic en bois foncé neutre avec un placard avec porte à panneau encastré, moquette et un sol beige.
Idées déco de dressings classiques
6