Idées déco de dressings et rangements avec un placard avec porte à panneau encastré
Trier par :
Budget
Trier par:Populaires du jour
141 - 160 sur 3 608 photos
1 sur 2
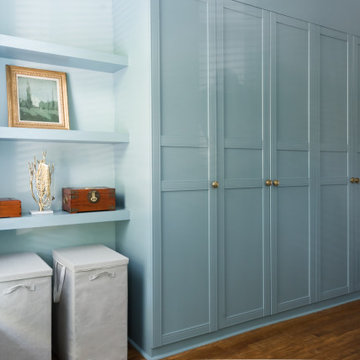
To be smart about where to allocate budget, we chose to utilize Ikea Pax wardrobe units, and build in a soffit above for a custom fit. We then floated custom shelves to fill in the niche near the front windows, and painted everything to match for a very custom-built appearance. Decorative door pulls complete the distinctive look.
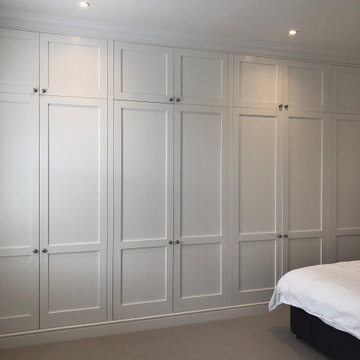
Floor to ceiling white wardrobes, fitted along one wall for this bedroom at a Victorian conversion home in London. Maximum use of available storage space and built to last.

Aménagement d'un très grand dressing classique pour une femme avec un placard avec porte à panneau encastré, des portes de placard blanches, moquette et un sol blanc.
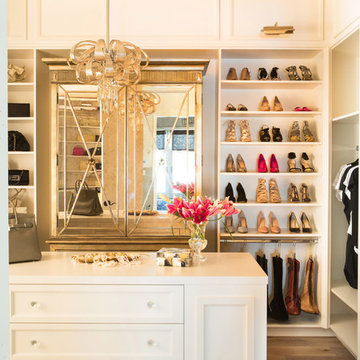
Lori Dennis Interior Design
SoCal Contractor Construction
Erika Bierman Photography
Cette image montre un grand dressing traditionnel pour une femme avec des portes de placard blanches, un sol en bois brun et un placard avec porte à panneau encastré.
Cette image montre un grand dressing traditionnel pour une femme avec des portes de placard blanches, un sol en bois brun et un placard avec porte à panneau encastré.
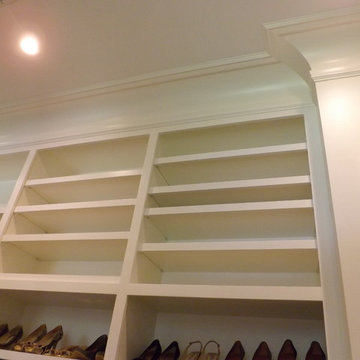
3/4'' Maple Plywood Structure with Solid Hardwood Face Frame
Exemple d'un grand dressing chic neutre avec des portes de placard blanches, un placard avec porte à panneau encastré et un sol en bois brun.
Exemple d'un grand dressing chic neutre avec des portes de placard blanches, un placard avec porte à panneau encastré et un sol en bois brun.
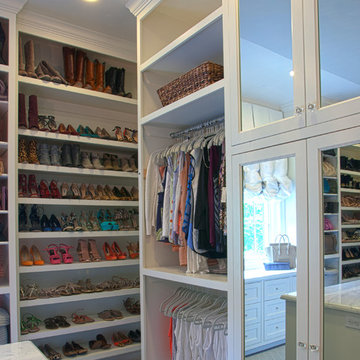
The Couture Closet
Inspiration pour un grand dressing traditionnel pour une femme avec un placard avec porte à panneau encastré, des portes de placard blanches et un sol en bois brun.
Inspiration pour un grand dressing traditionnel pour une femme avec un placard avec porte à panneau encastré, des portes de placard blanches et un sol en bois brun.
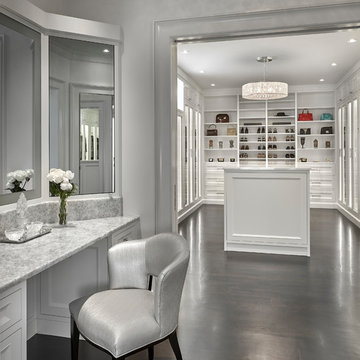
Inspiration pour un grand dressing minimaliste neutre avec un placard avec porte à panneau encastré, des portes de placard blanches, parquet foncé et un sol noir.
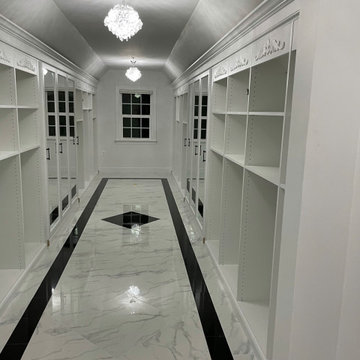
Exemple d'un très grand dressing room tendance avec un placard avec porte à panneau encastré.
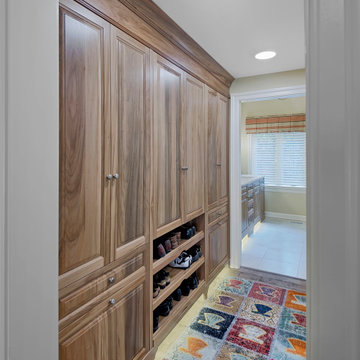
Master suite has closet with built-in cabinetry and versatile storage.
Idées déco pour une armoire encastrée montagne en bois brun de taille moyenne et neutre avec un placard avec porte à panneau encastré, parquet foncé et un sol marron.
Idées déco pour une armoire encastrée montagne en bois brun de taille moyenne et neutre avec un placard avec porte à panneau encastré, parquet foncé et un sol marron.
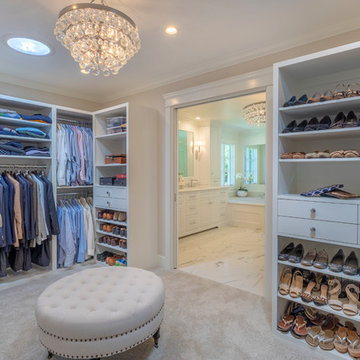
Our clients were living with outdated, dark bathrooms in their newly purchased Falling Star home. The dull palette of warm neutrals did not reflect the couple’s East Coast traditional style. They noticed several renovation projects by JRP in the neighborhood. The professionalism and the process impressed them. After receiving a Pardon Our Dust courtesy letter from JRP, the couple decided to call for a consultation. Their wish list was clear. They wanted the Falling Star design to be light, airy, and white. It had to reflect their East Coast roots. Working with the original footprint, JRP completely transformed the space, creating a tranquil primary suite rich with traditional detail. The result is an effusive celebration of classic style.
Now, the radiant rooms glow. To enlarge the primary closet, the JRP team removed a cluttered storage area. Inside, a separate dressing space is finished with upgraded storage and refined built-in cabinetry with recessed panels. Pops of glam such as Robert Abbey glass chandeliers and brilliant bits of chrome are moored by traditional elements like crown molding, porcelain tiles, and a quartz-clad drop-in soaking tub. Large windows in the primary bath and funnel skylights in the closet harness the natural light to stunning effect, sweeping the rooms with the cool feeling of fresh air. The “Sail Cloth” white paint adds soft depth to the uncomplicated elegance of both rooms.
PROJECT DETAILS:
• Style: Transitional
• Countertops: Vadara Quartz – Calacatta Dorado
• Cabinets: DeWils Recessed-panel, painted white
• Hardware/Plumbing Fixture Finish: Chrome
• Lighting Fixtures:
Master Closet: Skylight Sun Tunnel
Master Bath: Robert Abbey, Glass Chandelier
• Flooring:
Floor: Calacatta Dorado Porcelain Tiles w/Accent
• Tile/Backsplash: Shower Surround: Ceramic Blanc/Crackle
• Paint Colors:
Master Bath & Closet: Dunn Edwards Sail Cloth
Hall Bath: Benjamin Moore Ballet White
• Other Details: Drop-in soaking Tub
Photographer: J.R. Maddox

These clients win the award for ‘Most Jarrett Design Projects in One Home’! We consider ourselves extremely fortunate to have been able to work with these kind folks so consistently over the years.
The most recent project features their master bath, a room they have been wanting to tackle for many years. We think it was well worth the wait! It started off as an outdated space with an enormous platform tub open to the bedroom featuring a large round column. The open concept was inspired by island homes long ago, but it was time for some privacy. The water closet, shower and linen closet served the clients well, but the tub and vanities had to be updated with storage improvements desired. The clients also wanted to add organized spaces for clothing, shoes and handbags. Swapping the large tub for a dainty freestanding tub centered on the new window, cleared space for gorgeous his and hers vanities and armoires flanking the tub. The area where the old double vanity existed was transformed into personalized storage closets boasting beautiful custom mirrored doors. The bathroom floors and shower surround were replaced with classic white and grey materials. Handmade vessel sinks and faucets add a rich touch. Soft brass wire doors are the highlight of a freestanding custom armoire created to house handbags adding more convenient storage and beauty to the bedroom. Star sconces, bell jar fixture, wallpaper and window treatments selected by the homeowner with the help of the talented Lisa Abdalla Interiors provide the finishing traditional touches for this sanctuary.
Jacqueline Powell Photography
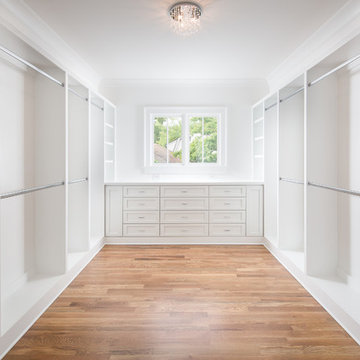
Build by Level Team Contracting ( http://levelteamcontracting.com), photos by David Cannon Photography (www.davidcannonphotography.com)
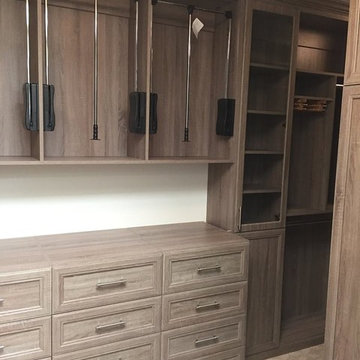
This stunning floor to ceiling, monaco textured, custom master walk-in closet has 14" deep enclosed cabinets with charleston style door fronts, crown molding and brushed chrome hardware. Custom features include tie butlers, slide out shelves, slide out belt racks, valet poles, robe hooks, pull up hand racks, glass door inserts and pullout jewelry trays with locks.
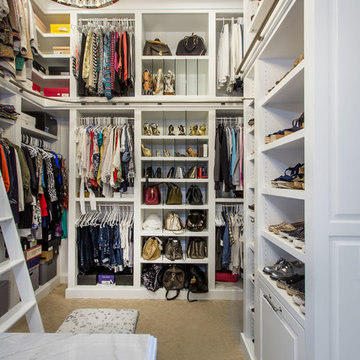
Inspiration pour un dressing traditionnel de taille moyenne avec un placard avec porte à panneau encastré, des portes de placard blanches, moquette et un sol marron.
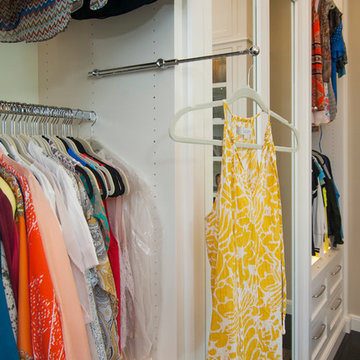
Idées déco pour un dressing room classique de taille moyenne et neutre avec un placard avec porte à panneau encastré, des portes de placard blanches et parquet foncé.
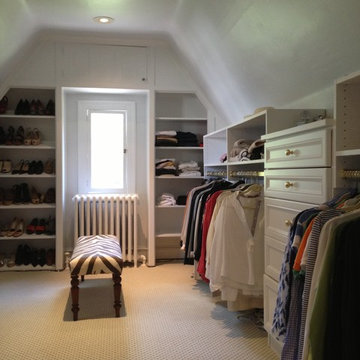
Cette photo montre un grand dressing chic neutre avec un placard avec porte à panneau encastré, des portes de placard blanches, moquette et un sol marron.
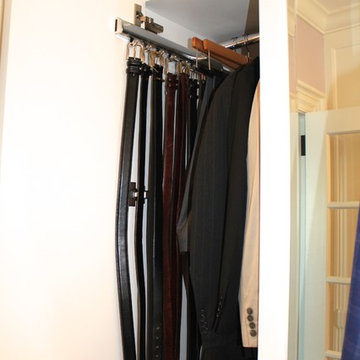
Luxurious Master Walk In Closet
Cette image montre un grand dressing design neutre avec un placard avec porte à panneau encastré, des portes de placard blanches et parquet foncé.
Cette image montre un grand dressing design neutre avec un placard avec porte à panneau encastré, des portes de placard blanches et parquet foncé.
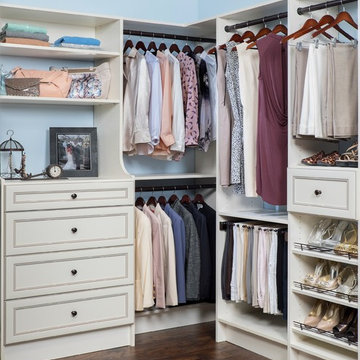
Master walk-in closet (right angle) in our Antique White Finish with Premier style drawers and hutch. Accessories include oil rubbed bronze pull-out pant rack, shoe fenced shelving, closet rods and drawer knobs.
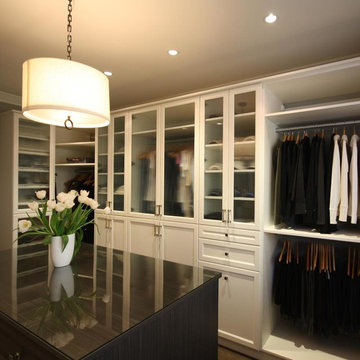
Stor-More Closet & Blinds
Idées déco pour un grand dressing room classique neutre avec des portes de placard blanches et un placard avec porte à panneau encastré.
Idées déco pour un grand dressing room classique neutre avec des portes de placard blanches et un placard avec porte à panneau encastré.
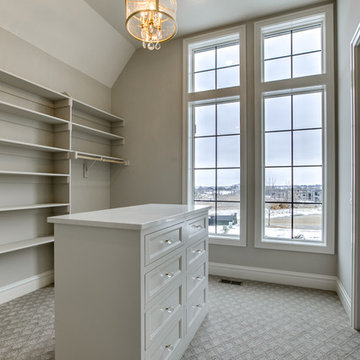
Aménagement d'un grand dressing room campagne avec un placard avec porte à panneau encastré, des portes de placard blanches, moquette et un sol gris.
Idées déco de dressings et rangements avec un placard avec porte à panneau encastré
8