Idées déco de dressings et rangements avec un placard avec porte à panneau encastré
Trier par :
Budget
Trier par:Populaires du jour
61 - 80 sur 3 610 photos
1 sur 2
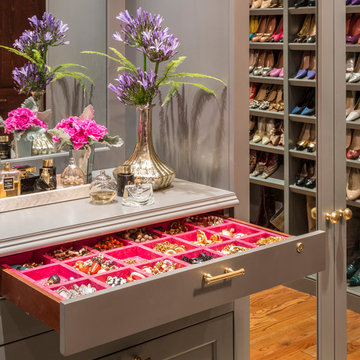
Marco Ricca
Inspiration pour un dressing et rangement traditionnel de taille moyenne et neutre avec un placard avec porte à panneau encastré, des portes de placard grises et parquet clair.
Inspiration pour un dressing et rangement traditionnel de taille moyenne et neutre avec un placard avec porte à panneau encastré, des portes de placard grises et parquet clair.
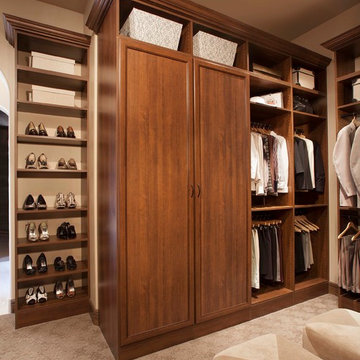
Cette photo montre un grand dressing room chic en bois foncé neutre avec un placard avec porte à panneau encastré et moquette.
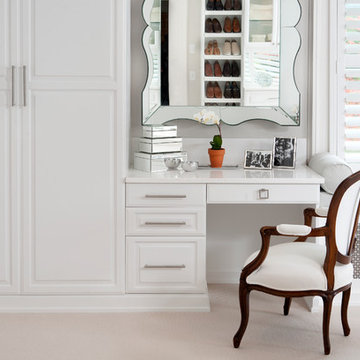
We built this stunning dressing room in maple wood with a crisp white painted finish. The space features a bench radiator cover, hutch, center island, enclosed shoe wall with numerous shelves and cubbies, abundant hanging storage, Revere Style doors and a vanity. The beautiful marble counter tops and other decorative items were supplied by the homeowner. The Island has deep velvet lined drawers, double jewelry drawers, large hampers and decorative corbels under the extended overhang. The hutch has clear glass shelves, framed glass door fronts and surface mounted LED lighting. The dressing room features brushed chrome tie racks, belt racks, scarf racks and valet rods.
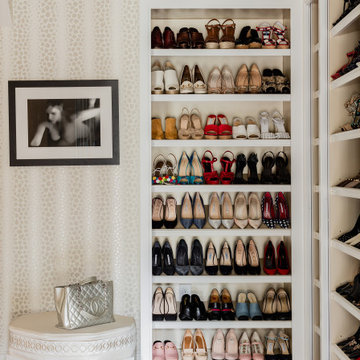
Cette image montre un très grand dressing traditionnel neutre avec un placard avec porte à panneau encastré, des portes de placard blanches, parquet foncé et un sol marron.

Cette image montre un grand dressing traditionnel en bois foncé neutre avec un sol en vinyl, un sol beige et un placard avec porte à panneau encastré.
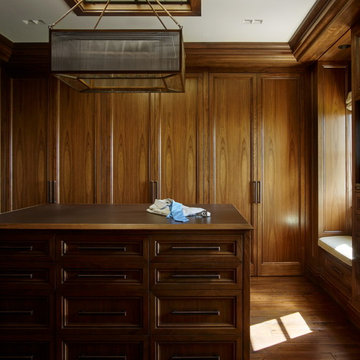
Idée de décoration pour un grand dressing room méditerranéen en bois foncé pour un homme avec un placard avec porte à panneau encastré et moquette.
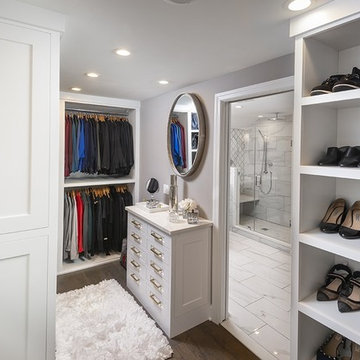
When we started this closet was a hole, we completed renovated the closet to give our client this luxurious space to enjoy!
Aménagement d'un petit dressing classique neutre avec un placard avec porte à panneau encastré, des portes de placard blanches, parquet foncé et un sol marron.
Aménagement d'un petit dressing classique neutre avec un placard avec porte à panneau encastré, des portes de placard blanches, parquet foncé et un sol marron.
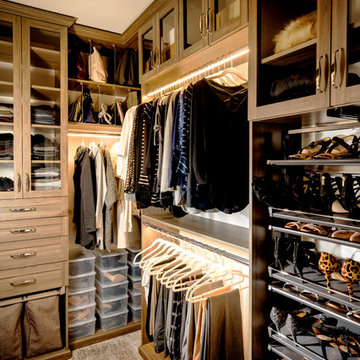
Exemple d'un dressing moderne en bois brun de taille moyenne pour une femme avec un placard avec porte à panneau encastré et moquette.
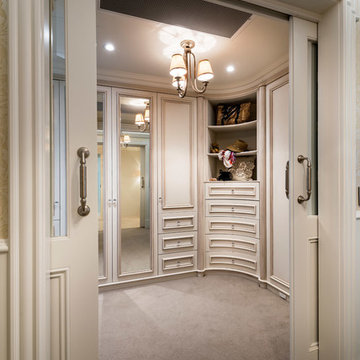
Interior Architecture design detail, finishes decor & furniture
by Jodie Cooper Design
Aménagement d'un grand dressing classique en bois vieilli neutre avec un placard avec porte à panneau encastré et moquette.
Aménagement d'un grand dressing classique en bois vieilli neutre avec un placard avec porte à panneau encastré et moquette.
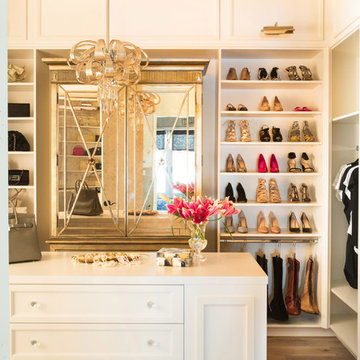
Lori Dennis Interior Design
SoCal Contractor Construction
Erika Bierman Photography
Idée de décoration pour un grand dressing tradition pour une femme avec des portes de placard blanches, un sol en bois brun et un placard avec porte à panneau encastré.
Idée de décoration pour un grand dressing tradition pour une femme avec des portes de placard blanches, un sol en bois brun et un placard avec porte à panneau encastré.
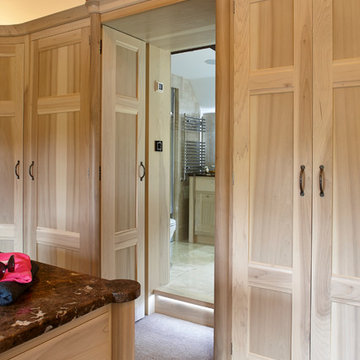
A Beautiful washed tulip wood walk in dressing room with a tall corner carousel shoe storage unit. A central island provides ample storage and a bathroom is accessed via bedroom doors.
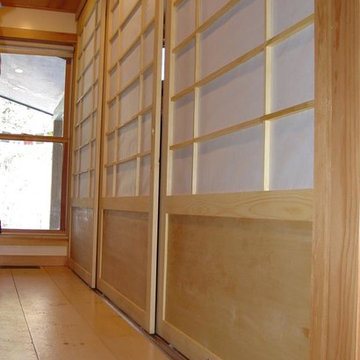
custom shoji screen design to divide two interior spaces
Réalisation d'un placard dressing asiatique en bois clair de taille moyenne et neutre avec un placard avec porte à panneau encastré et parquet clair.
Réalisation d'un placard dressing asiatique en bois clair de taille moyenne et neutre avec un placard avec porte à panneau encastré et parquet clair.

The "hers" master closet is bathed in natural light and boasts custom leaded glass french doors, completely custom cabinets, a makeup vanity, towers of shoe glory, a dresser island, Swarovski crystal cabinet pulls...even custom vent covers.

Builder: Boone Construction
Photographer: M-Buck Studio
This lakefront farmhouse skillfully fits four bedrooms and three and a half bathrooms in this carefully planned open plan. The symmetrical front façade sets the tone by contrasting the earthy textures of shake and stone with a collection of crisp white trim that run throughout the home. Wrapping around the rear of this cottage is an expansive covered porch designed for entertaining and enjoying shaded Summer breezes. A pair of sliding doors allow the interior entertaining spaces to open up on the covered porch for a seamless indoor to outdoor transition.
The openness of this compact plan still manages to provide plenty of storage in the form of a separate butlers pantry off from the kitchen, and a lakeside mudroom. The living room is centrally located and connects the master quite to the home’s common spaces. The master suite is given spectacular vistas on three sides with direct access to the rear patio and features two separate closets and a private spa style bath to create a luxurious master suite. Upstairs, you will find three additional bedrooms, one of which a private bath. The other two bedrooms share a bath that thoughtfully provides privacy between the shower and vanity.
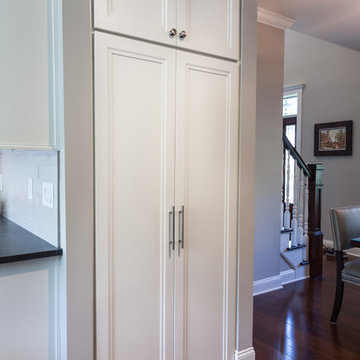
Expansive open concept in the bright airy kitchen, pro range and 48" refrigerator, large island, wine refrigerator in this white warm kitchen
Photos by Chris Veith
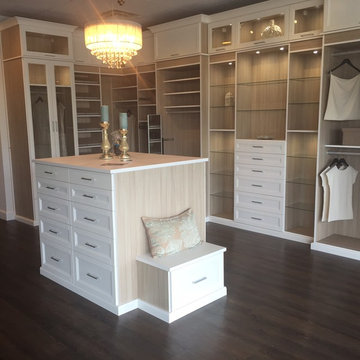
Aménagement d'un grand dressing classique neutre avec un placard avec porte à panneau encastré, des portes de placard blanches et parquet foncé.
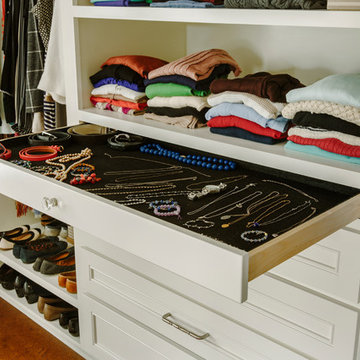
A large and luxurious walk-in closet we designed for this Laurelhurst home. The space is organized to a T, with designated spots for everything and anything - including his and her sides, shoe storage, jewelry storage, and more.
For more about Angela Todd Studios, click here: https://www.angelatoddstudios.com/
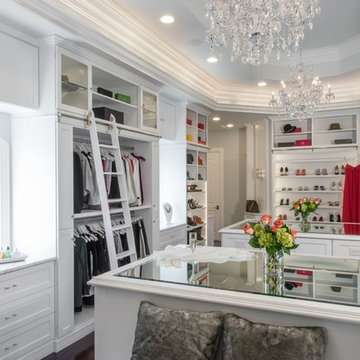
Idées déco pour un grand dressing classique pour une femme avec des portes de placard blanches, parquet foncé et un placard avec porte à panneau encastré.
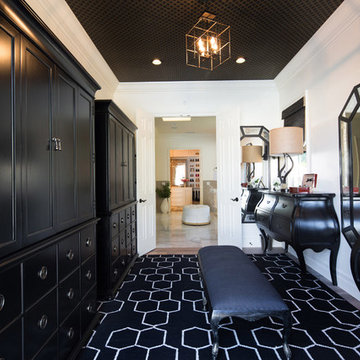
Lori Dennis Interior Design
SoCal Contractor Construction
Erika Bierman Photography
Réalisation d'un dressing room tradition avec des portes de placard noires, un placard avec porte à panneau encastré et un sol noir.
Réalisation d'un dressing room tradition avec des portes de placard noires, un placard avec porte à panneau encastré et un sol noir.
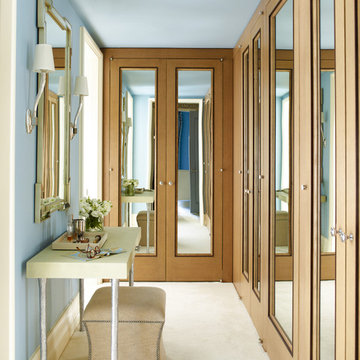
Eric Piaseki
Réalisation d'un dressing room tradition en bois brun avec un placard avec porte à panneau encastré, moquette et un sol beige.
Réalisation d'un dressing room tradition en bois brun avec un placard avec porte à panneau encastré, moquette et un sol beige.
Idées déco de dressings et rangements avec un placard avec porte à panneau encastré
4