Idées déco de dressings et rangements avec un sol en bois brun
Trier par :
Budget
Trier par:Populaires du jour
161 - 180 sur 8 690 photos
1 sur 2
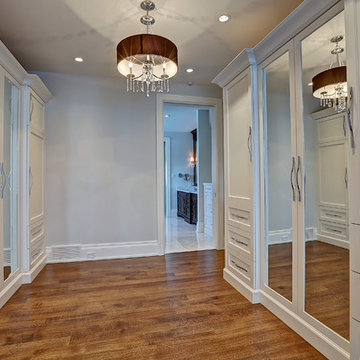
Aménagement d'un grand dressing classique neutre avec un placard à porte shaker, des portes de placard blanches et un sol en bois brun.
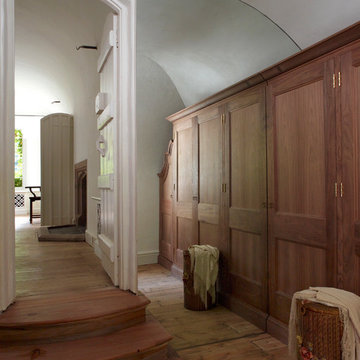
http://www.paulbarkerphotographer.co.uk/
Cette image montre un dressing room traditionnel en bois brun de taille moyenne et neutre avec un placard avec porte à panneau encastré et un sol en bois brun.
Cette image montre un dressing room traditionnel en bois brun de taille moyenne et neutre avec un placard avec porte à panneau encastré et un sol en bois brun.
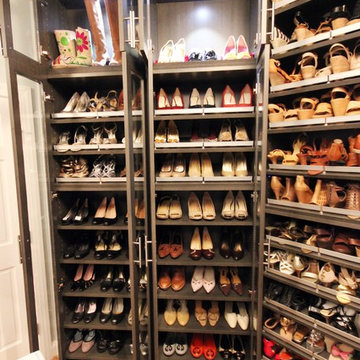
Her's master closet after - shoes
Idées déco pour un dressing et rangement classique avec un sol en bois brun.
Idées déco pour un dressing et rangement classique avec un sol en bois brun.
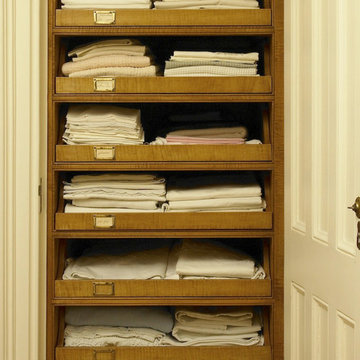
www.ellenmcdermott.com
Idées déco pour un petit placard dressing classique en bois clair avec un sol en bois brun.
Idées déco pour un petit placard dressing classique en bois clair avec un sol en bois brun.
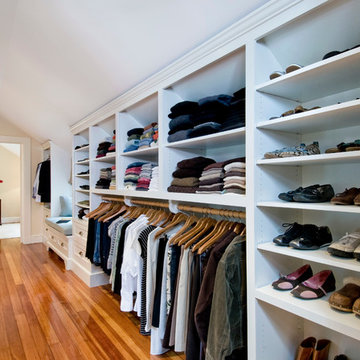
This was an addition that involved raising the roof of one section of the house in order to gain enough headroom for a master bedroom suite.
Inspiration pour un dressing et rangement traditionnel avec un sol en bois brun.
Inspiration pour un dressing et rangement traditionnel avec un sol en bois brun.
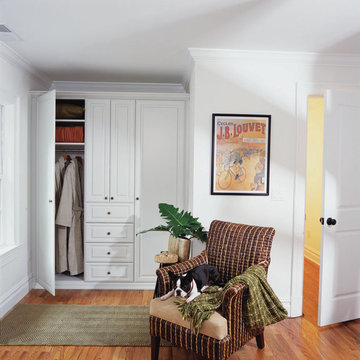
Wardrobes are designed to accommodate your clothes, style and space. If your home lacks a closet in the bedroom, a built-in wardrobe can solve your storage problems. This beautiful white painted built-in wardrobe with raised panel doors and base and crown molding turns this hard to use corner into extra storage space. Large wardrobe cabinets deliver a sufficient amount of hanging space for extra storage. With more depth, you are able to hang long clothing with enough room underneath to store your favorite footwear. Front to back hanging rods provide a generous amount of hanging space. Visualizing your available clothing options face on will cut down the time it takes to mix and match the perfect ensemble. Top shelves offer enough space to hold your extra pillows and bulkier linens. Top shelves are also a convenient place to store your exclusive handbags in a upright positions to avoid damage.

This project was the remodel of a master suite in San Francisco’s Noe Valley neighborhood. The house is an Edwardian that had a story added by a developer. The master suite was done functional yet without any personal touches. The owners wanted to personalize all aspects of the master suite: bedroom, closets and bathroom for an enhanced experience of modern luxury.
The bathroom was gutted and with an all new layout, a new shower, toilet and vanity were installed along with all new finishes.
The design scope in the bedroom was re-facing the bedroom cabinets and drawers as well as installing custom floating nightstands made of toasted bamboo. The fireplace got a new gas burning insert and was wrapped in stone mosaic tile.
The old closet was a cramped room which was removed and replaced with two-tone bamboo door closet cabinets. New lighting was installed throughout.
General Contractor:
Brad Doran
http://www.dcdbuilding.com
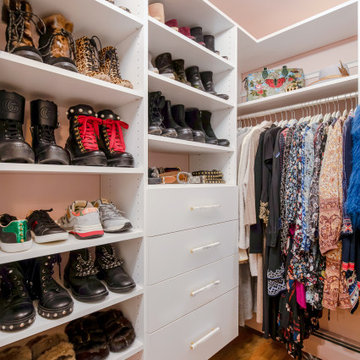
Aménagement d'un petit dressing classique pour une femme avec un placard à porte plane, des portes de placard blanches, un sol en bois brun et un sol beige.

Exemple d'un dressing nature neutre avec un placard sans porte, des portes de placard blanches, un sol en bois brun et un sol marron.
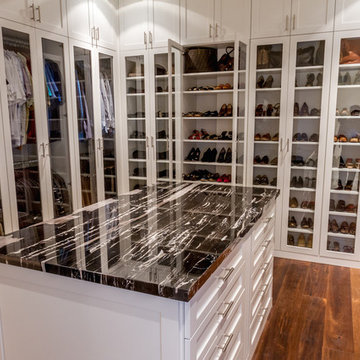
This beautiful walk-in closet by Closet Factory Houston epitomizes organization and features double-hanging clothes rods, shoes shelves and clear glass doors.
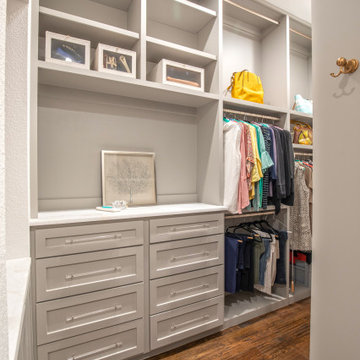
Réalisation d'une grande armoire encastrée tradition neutre avec un placard à porte shaker, des portes de placard grises, un sol en bois brun et un sol marron.

By closing in the second story above the master bedroom, we created a luxurious and private master retreat with features including a dream, master closet with ample storage, custom cabinetry and mirrored doors adorned with polished nickel hardware.
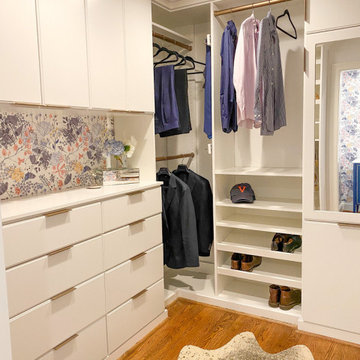
Small closet with wasted space and ventilated shelving gets an organization makeover.
Cette image montre un petit dressing avec un placard à porte plane, des portes de placard blanches et un sol en bois brun.
Cette image montre un petit dressing avec un placard à porte plane, des portes de placard blanches et un sol en bois brun.
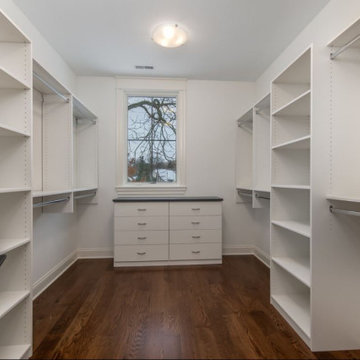
The open shelving mud room provides access to all your seasonal accessories while keeping you organized.
Exemple d'une armoire encastrée nature de taille moyenne et neutre avec un placard sans porte, des portes de placard blanches, un sol en bois brun et un sol marron.
Exemple d'une armoire encastrée nature de taille moyenne et neutre avec un placard sans porte, des portes de placard blanches, un sol en bois brun et un sol marron.
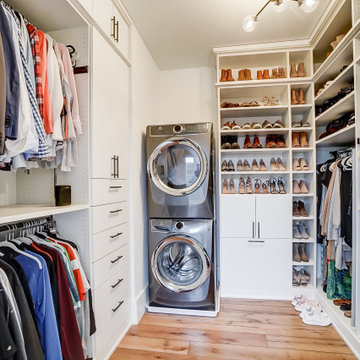
Aménagement d'un dressing classique neutre avec un placard à porte plane, des portes de placard blanches, un sol en bois brun et un sol marron.
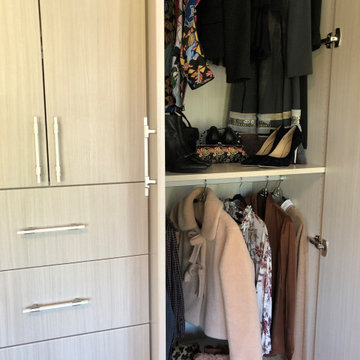
Exemple d'un placard dressing tendance en bois clair de taille moyenne avec un placard à porte plane, un sol en bois brun et un sol marron.
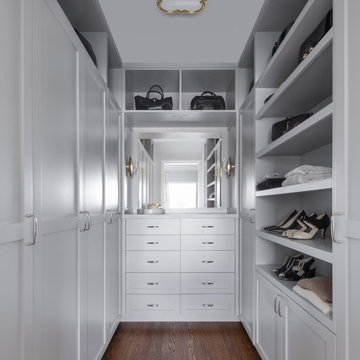
Walk in master closet with custom built-ins
Cette photo montre un dressing chic de taille moyenne pour une femme avec un placard à porte shaker, des portes de placard grises, un sol en bois brun et un sol marron.
Cette photo montre un dressing chic de taille moyenne pour une femme avec un placard à porte shaker, des portes de placard grises, un sol en bois brun et un sol marron.
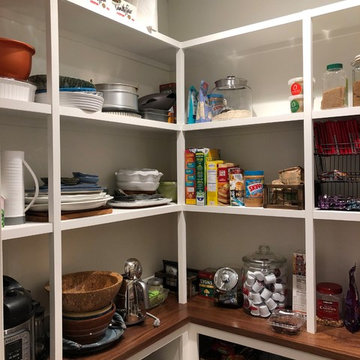
Built-in white shelving with wooden accents on all three walls. Shelves are of various sizes in order to accommodate as many items as possible.
Réalisation d'un petit dressing design neutre avec un placard sans porte, des portes de placard blanches, un sol en bois brun et un sol marron.
Réalisation d'un petit dressing design neutre avec un placard sans porte, des portes de placard blanches, un sol en bois brun et un sol marron.
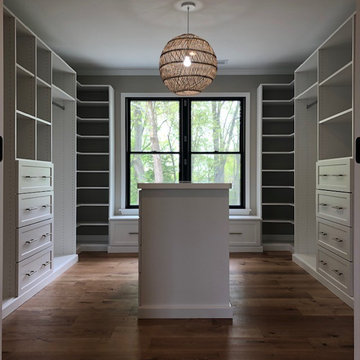
This custom closet design features a built-in window seat with drawer storage and a center island with double decker jewelry drawers and a painted mdf countertop with glass cutouts. Other features include corner shelves for shoe storage, mission style drawers with gold bar pulls, shelves and cubbies. A clean, understated design that incorporates maximum function!
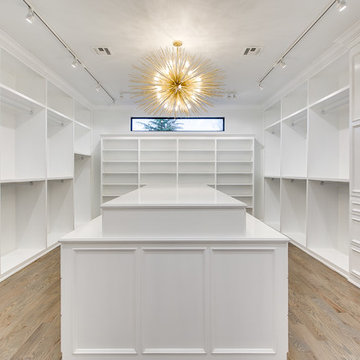
EUROPEAN MODERN MASTERPIECE! Exceptionally crafted by Sudderth Design. RARE private, OVERSIZED LOT steps from Exclusive OKC Golf and Country Club on PREMIER Wishire Blvd in Nichols Hills. Experience majestic courtyard upon entering the residence.
Aesthetic Purity at its finest! Over-sized island in Chef's kitchen. EXPANSIVE living areas that serve as magnets for social gatherings. HIGH STYLE EVERYTHING..From fixtures, to wall paint/paper, hardware, hardwoods, and stones. PRIVATE Master Retreat with sitting area, fireplace and sliding glass doors leading to spacious covered patio. Master bath is STUNNING! Floor to Ceiling marble with ENORMOUS closet. Moving glass wall system in living area leads to BACKYARD OASIS with 40 foot covered patio, outdoor kitchen, fireplace, outdoor bath, and premier pool w/sun pad and hot tub! Well thought out OPEN floor plan has EVERYTHING! 3 car garage with 6 car motor court. THE PLACE TO BE...PICTURESQUE, private retreat.
Idées déco de dressings et rangements avec un sol en bois brun
9