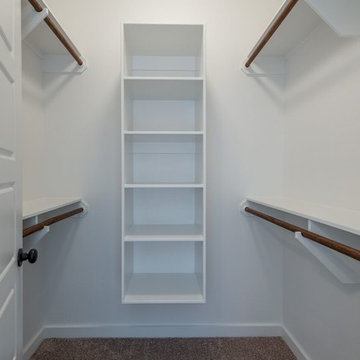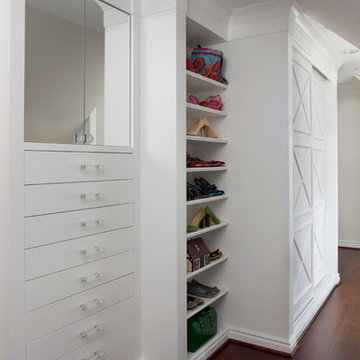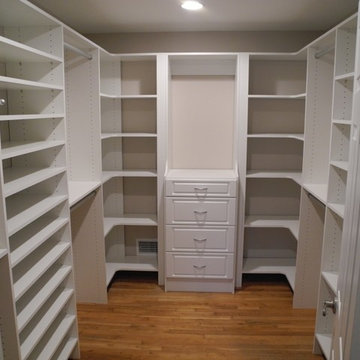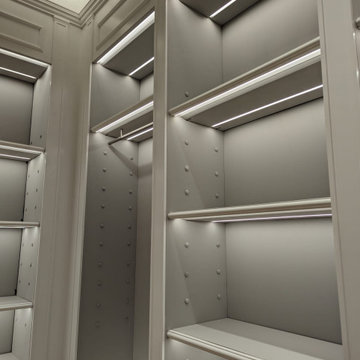Idées déco de dressings et rangements gris
Trier par :
Budget
Trier par:Populaires du jour
161 - 180 sur 20 343 photos
1 sur 2
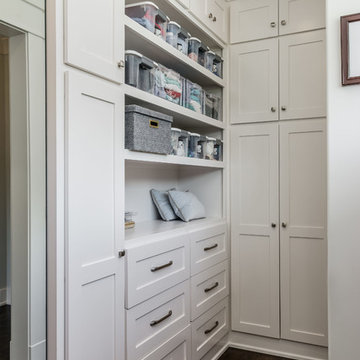
Photography: Garett + Carrie Buell of Studiobuell/ studiobuell.com
Inspiration pour un dressing et rangement traditionnel neutre avec un placard à porte shaker, des portes de placard blanches et parquet foncé.
Inspiration pour un dressing et rangement traditionnel neutre avec un placard à porte shaker, des portes de placard blanches et parquet foncé.
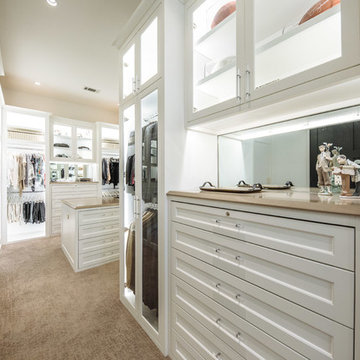
This stunning white closet is outfitted with LED lighting throughout. Three built in dressers, a double sided island and a glass enclosed cabinet for handbags provide plenty of storage.
Photography by Kathy Tran

We gave this rather dated farmhouse some dramatic upgrades that brought together the feminine with the masculine, combining rustic wood with softer elements. In terms of style her tastes leaned toward traditional and elegant and his toward the rustic and outdoorsy. The result was the perfect fit for this family of 4 plus 2 dogs and their very special farmhouse in Ipswich, MA. Character details create a visual statement, showcasing the melding of both rustic and traditional elements without too much formality. The new master suite is one of the most potent examples of the blending of styles. The bath, with white carrara honed marble countertops and backsplash, beaded wainscoting, matching pale green vanities with make-up table offset by the black center cabinet expand function of the space exquisitely while the salvaged rustic beams create an eye-catching contrast that picks up on the earthy tones of the wood. The luxurious walk-in shower drenched in white carrara floor and wall tile replaced the obsolete Jacuzzi tub. Wardrobe care and organization is a joy in the massive walk-in closet complete with custom gliding library ladder to access the additional storage above. The space serves double duty as a peaceful laundry room complete with roll-out ironing center. The cozy reading nook now graces the bay-window-with-a-view and storage abounds with a surplus of built-ins including bookcases and in-home entertainment center. You can’t help but feel pampered the moment you step into this ensuite. The pantry, with its painted barn door, slate floor, custom shelving and black walnut countertop provide much needed storage designed to fit the family’s needs precisely, including a pull out bin for dog food. During this phase of the project, the powder room was relocated and treated to a reclaimed wood vanity with reclaimed white oak countertop along with custom vessel soapstone sink and wide board paneling. Design elements effectively married rustic and traditional styles and the home now has the character to match the country setting and the improved layout and storage the family so desperately needed. And did you see the barn? Photo credit: Eric Roth
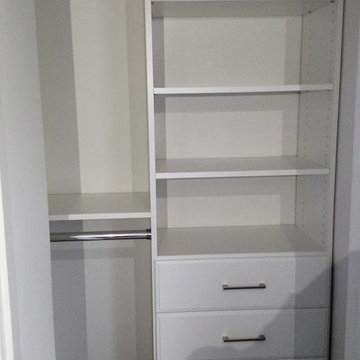
Small kids closet with drawers, double hanging, and shelves.
Exemple d'un placard dressing moderne de taille moyenne et neutre avec un placard à porte plane, des portes de placard blanches et parquet foncé.
Exemple d'un placard dressing moderne de taille moyenne et neutre avec un placard à porte plane, des portes de placard blanches et parquet foncé.
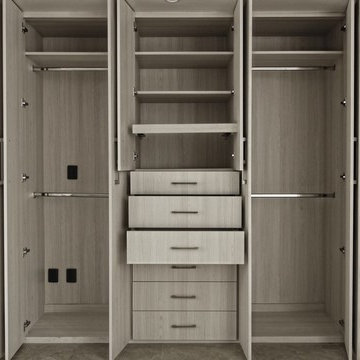
Custom Closets & Walk-In Closet by Metro Door is featured throughout all of Miami's top prestigious developments. We craft a closet that isn't seen in today market. We use 3/4" thick panels all throughout the closet including the backing, our side panels don't have adjustable shelve holes unless asked for by the client, the shelves we craft don't hang on pins they float with no instrument below them. We carve two line through the side of the shelves and glide those two carving into the pins which leave the shelve floating in mid-air. Our drawers use top of the line mechanisms & have a detailed finish from the drawer front to the interior components. We leave the closet spotless, every inch will define perfection. With our service & custom made product there is truly no better option then Metro Door USA.
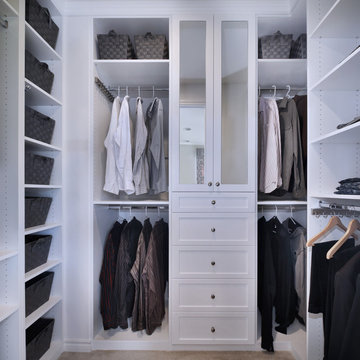
Inspiration pour un dressing room traditionnel de taille moyenne et neutre avec un placard à porte shaker, des portes de placard blanches, moquette et un sol beige.
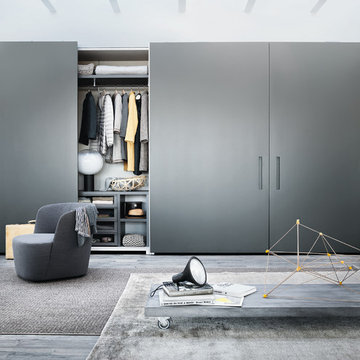
Fina by Lema integrates the handle with a thin shiny metal finish giving as much reflection from the coloured glass finish.
TECHNICAL SPECIFICATION
The Fina wardrobe range is available in modules of 70.7, 889, 981, 107.3, 143.9 & 180.3cm wide by 230.4,246.4,262.4cm high with a depth of 60.8cm.
MATERIALS & FINISHES
The Fina wardrobe is available in gloss lacquer, matt lacquer, wood, glass and melamine finish.
THE RANGE
The Fina wardrobe range is available in various widths and heights. The modules can be customized to fit your space.
PRICE UPON REQUEST
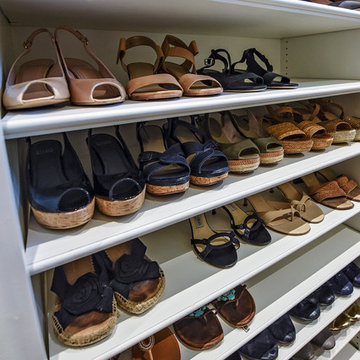
Shoes and shoes....
Inspiration pour un grand dressing room traditionnel neutre avec un placard avec porte à panneau encastré, des portes de placard blanches et un sol en bois brun.
Inspiration pour un grand dressing room traditionnel neutre avec un placard avec porte à panneau encastré, des portes de placard blanches et un sol en bois brun.
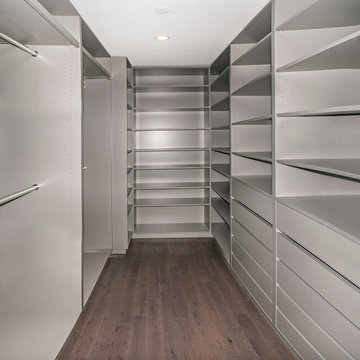
Paulina Hospod
Idées déco pour un grand dressing contemporain neutre avec un placard sans porte, des portes de placard grises et un sol en bois brun.
Idées déco pour un grand dressing contemporain neutre avec un placard sans porte, des portes de placard grises et un sol en bois brun.
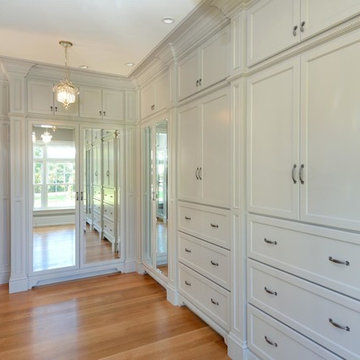
Stansbury Photography
View the dramatic video of this captivating home here: http://bit.ly/22rjvjP
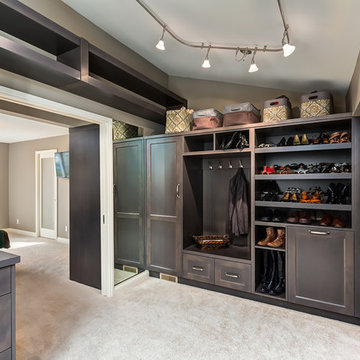
The wall was removed between the master bedroom and adjacent room to create the large walk-in closet area. Pocket doors were installed between the spaces to create separation. The existing closet in the master bedroom was removed to create more room for the master bed, and extra cabinetry was installed on the wall on either side of the newly installed pocket doors.
The custom cabinetry is European style with premium hard rock maple melamine boxes. Upper towers are a chocolate pearwood melamine with acid-etched glass. Selection is shaker style doors and drawer fronts, drawers are dovetailed solid maple. The cabinetry is done in a charcoal stain with satin finish lacquer. Soft-close cabinet hinges and blu-motion slides were installed.
Custom cabinetry features maximize the storage space in the new closet, which include a hidden jewelry drawer, a linen closet, pull-out pants hanger, and cubbies over the sliding doors. There is ample room for additional storage above the cabinetry, such as the stylish and tidy storage baskets. Track lighting was installed on the closet's vaulted ceiling to provide an effective and functional lighting solution.
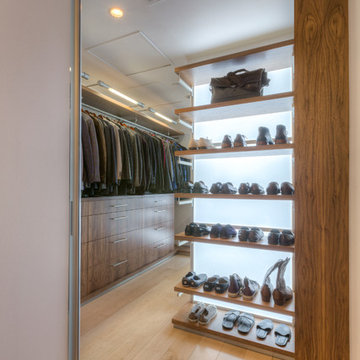
Modern Penthouse
Kansas City, MO
- High End Modern Design
- Glass Floating Wine Case
- Plaid Italian Mosaic
- Custom Designer Closet
Wesley Piercy, Haus of You Photography

Photographer: Dan Piassick
Idées déco pour un grand dressing room contemporain en bois clair pour un homme avec un placard à porte plane et un sol en carrelage de céramique.
Idées déco pour un grand dressing room contemporain en bois clair pour un homme avec un placard à porte plane et un sol en carrelage de céramique.
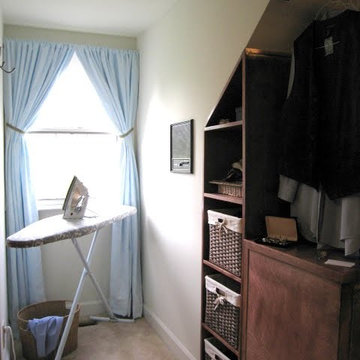
This dormer window space supplied with electrical outlet hides an ironing board and iron from view when entering the closet. It is a great place for pressing and inspiring one to keep those wrinkles in check.
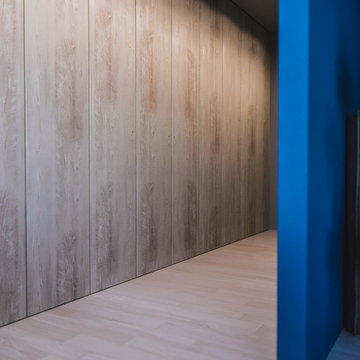
Built In Wardrobe by Komandor. At first glance this looks like a wall of wood panel. Upon closer look…the pivot doors open to reveal an integrated dressing table and closet! This Scandinavian look is achieved with Komandor’s swing pivot doors that can be used with cabinetry or in a pass through opening.
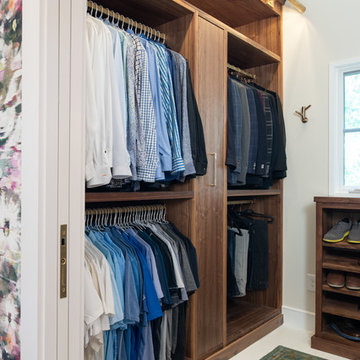
Cette image montre un dressing traditionnel en bois foncé avec un placard à porte plane et un sol blanc.
Idées déco de dressings et rangements gris
9
