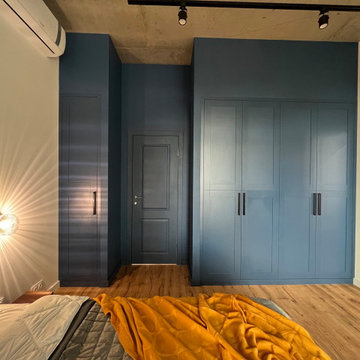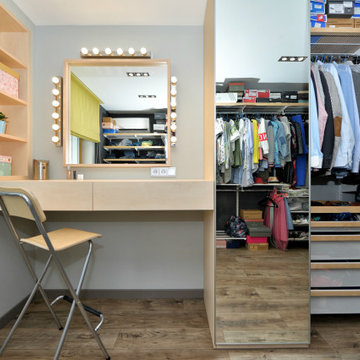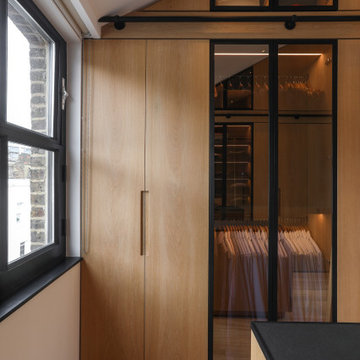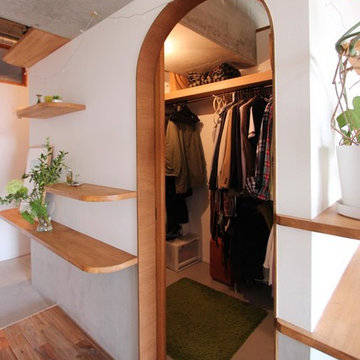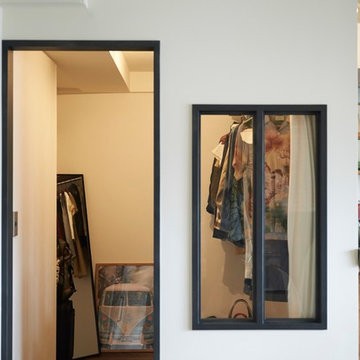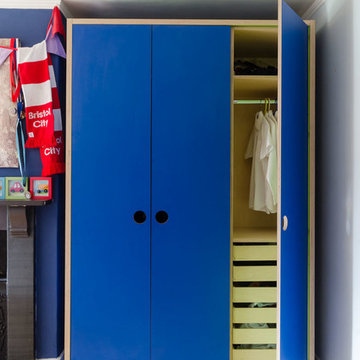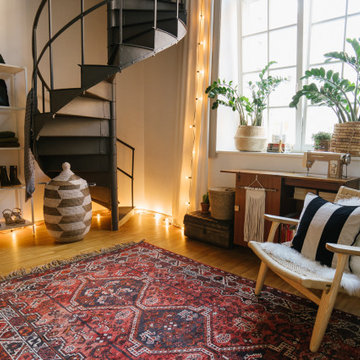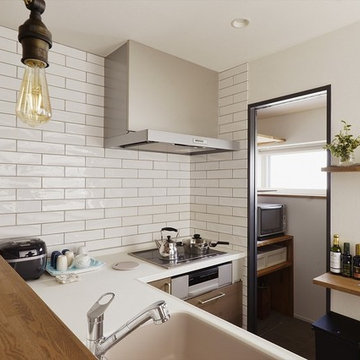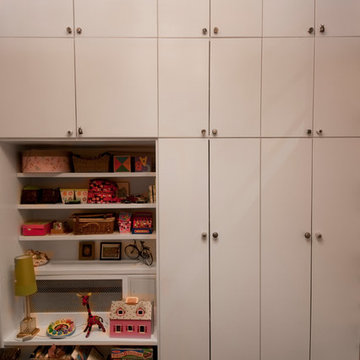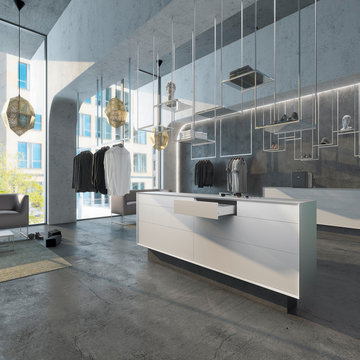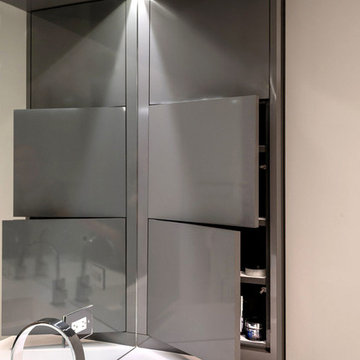Idées déco de dressings et rangements industriels
Trier par :
Budget
Trier par:Populaires du jour
221 - 240 sur 1 242 photos
1 sur 2
Trouvez le bon professionnel près de chez vous
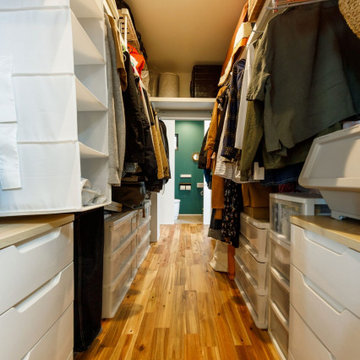
洗面室につながっているのが、このウォークスルークローゼット。通路を兼ねており、奥に見えるトイレへと一直線でつながるユニークな間取り。「奇をてらったわけではなく、実際とても機能的で便利です」と好評をいただきました。
Idées déco pour un dressing industriel de taille moyenne et neutre avec un placard sans porte, des portes de placard blanches, un sol en bois brun, un sol marron et un plafond en papier peint.
Idées déco pour un dressing industriel de taille moyenne et neutre avec un placard sans porte, des portes de placard blanches, un sol en bois brun, un sol marron et un plafond en papier peint.
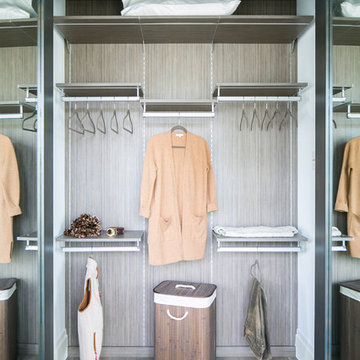
Ryan Garvin Photography
Idée de décoration pour un placard dressing urbain de taille moyenne pour une femme avec des portes de placard grises, parquet clair et un sol gris.
Idée de décoration pour un placard dressing urbain de taille moyenne pour une femme avec des portes de placard grises, parquet clair et un sol gris.
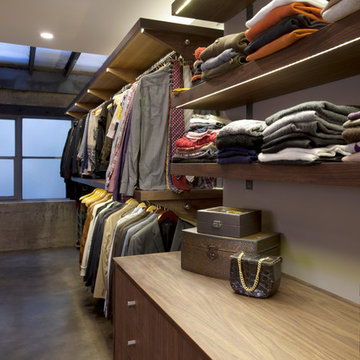
Photo: Margot Hartford © 2016 Houzz
Réalisation d'un dressing et rangement urbain.
Réalisation d'un dressing et rangement urbain.
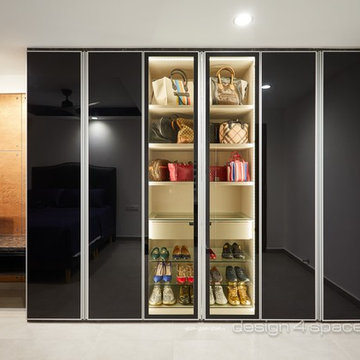
How to mix different home decor styles to create an unconventional and yet stylish dramatic European style with classic bold industrial style.
www.design4space.com.sg
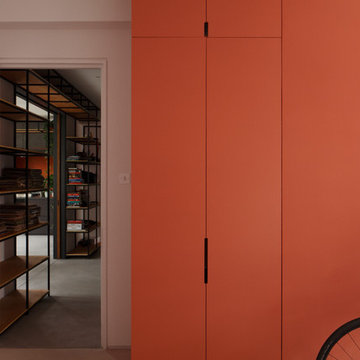
MortonScarr has delivered the complete remodelling of a large two bedroom apartment in a converted warehouse in central London. Our client, a young professional, wanted a rationalised open plan living area, removing dead space and dark corridors. The design brief called for a contemporary mixture of warehouse and brutalist styles, with the use of concrete surfaces and exposed brickwork.
The original apartment was fully stripped out, and a new layout formed which provides open plan living, dining and kitchen spaces, alongside two further bedrooms, a family bathroom and a master ensuite.
Key features of the new design include doors to all rooms which fold back into walls to appear flush, full height pocket sliding doors to the living room and internal windows to provide borrowed light between rooms and increase the feeling of openness throughout the apartment.
The open plan kitchen, living and dining spaces feature a micro cement floor throughout, with black painted shelving hung from the ceiling to act as dividers between the open plan areas as well as being populated with hanging and trailing plants. These shelves also feature in the hallway, lining both sides to act as a feature storage unit for the client, who had a background in DJing.
The kitchen was of a bespoke design, part of a joinery package throughout which was designed by MortonScarr, which also included wardrobes and cloakroom joinery, alongside bathroom storage units. The bathrooms feature strong geometric designs, with tiled recesses and backlit mirrors. The Brutalist design aesthetic is also amplified by the use of cast concrete basins, and black painted taps.
Photos by James Balston
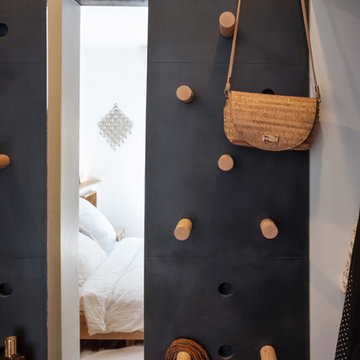
Pour cette belle suite parentale, un dressing a été aménagé sur mesure pour optimiser l’espace. Sur le mur du fond, pour donner de la profondeur, un panneau noir mat décoratif et fonctionnel a été placé, sur lequel on peut déplacer les taquets en bois massif pour moduler le rangement, poser, suspendre, accrocher, ceintures, foulards et sacs. Le dressing ayant une position centrale dans l’appartement, la climatisation a été dissimulée dans le faux plafond permettant de rafraîchir les deux chambres et le séjour. Deux portes à persiennes coulissantes sur rail ferment l’ensemble. Crédit photo : Lucie Thomas
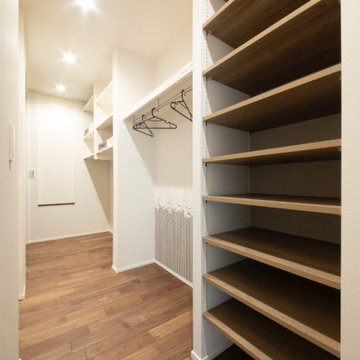
玄関のシューズクローゼットからパントリ―に繋がり、キッチンへ。買い物からの動線は完璧!
Cette photo montre un dressing et rangement industriel.
Cette photo montre un dressing et rangement industriel.
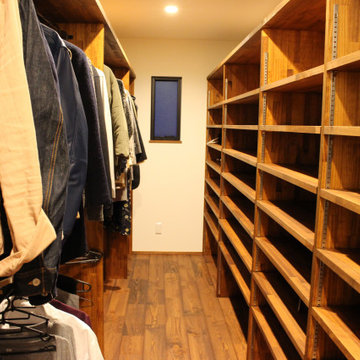
服が大好きなご主人のために畳6畳分の長いクローゼットを計画しました。これでもあっという間に埋まってしまうのでしょう。
Cette photo montre un dressing et rangement industriel.
Cette photo montre un dressing et rangement industriel.
Idées déco de dressings et rangements industriels

こちらは廊下ともつながっております。
Exemple d'un dressing et rangement industriel.
Exemple d'un dressing et rangement industriel.
12
