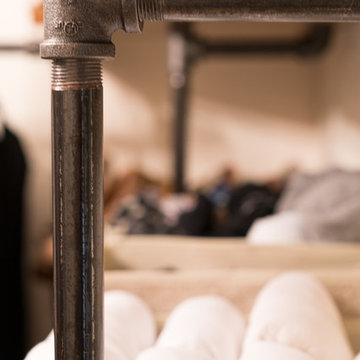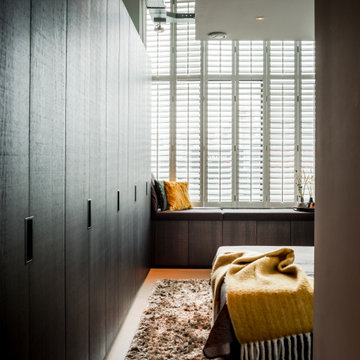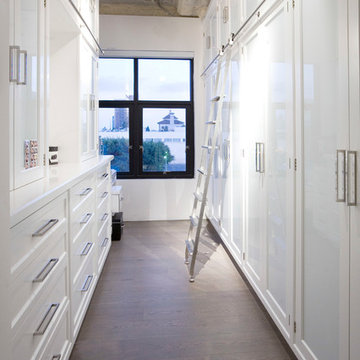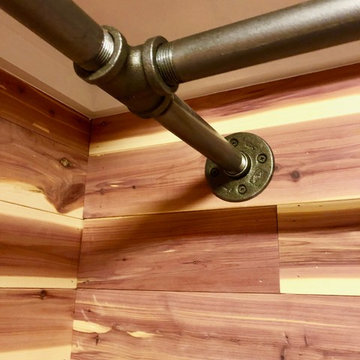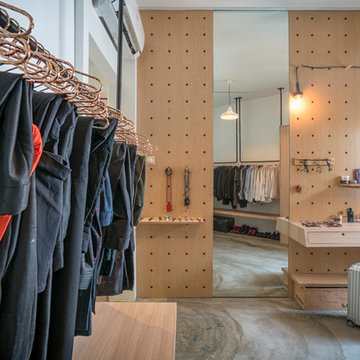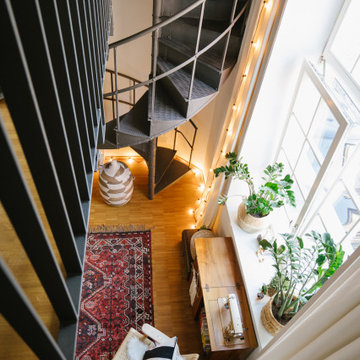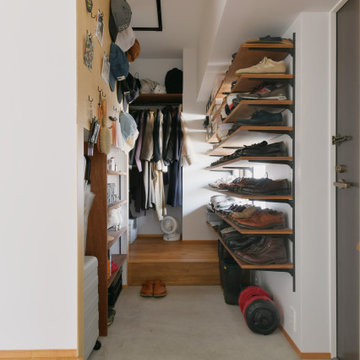Idées déco de dressings et rangements industriels
Trier par :
Budget
Trier par:Populaires du jour
181 - 200 sur 1 242 photos
1 sur 2
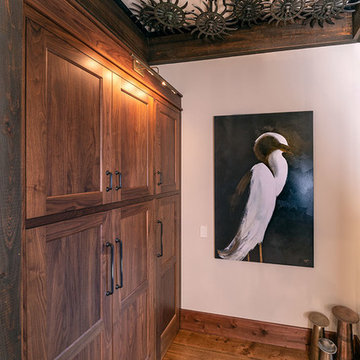
Idée de décoration pour un dressing room urbain en bois foncé neutre avec un placard avec porte à panneau encastré et un sol en bois brun.

photos by Pedro Marti
This large light-filled open loft in the Tribeca neighborhood of New York City was purchased by a growing family to make into their family home. The loft, previously a lighting showroom, had been converted for residential use with the standard amenities but was entirely open and therefore needed to be reconfigured. One of the best attributes of this particular loft is its extremely large windows situated on all four sides due to the locations of neighboring buildings. This unusual condition allowed much of the rear of the space to be divided into 3 bedrooms/3 bathrooms, all of which had ample windows. The kitchen and the utilities were moved to the center of the space as they did not require as much natural lighting, leaving the entire front of the loft as an open dining/living area. The overall space was given a more modern feel while emphasizing it’s industrial character. The original tin ceiling was preserved throughout the loft with all new lighting run in orderly conduit beneath it, much of which is exposed light bulbs. In a play on the ceiling material the main wall opposite the kitchen was clad in unfinished, distressed tin panels creating a focal point in the home. Traditional baseboards and door casings were thrown out in lieu of blackened steel angle throughout the loft. Blackened steel was also used in combination with glass panels to create an enclosure for the office at the end of the main corridor; this allowed the light from the large window in the office to pass though while creating a private yet open space to work. The master suite features a large open bath with a sculptural freestanding tub all clad in a serene beige tile that has the feel of concrete. The kids bath is a fun play of large cobalt blue hexagon tile on the floor and rear wall of the tub juxtaposed with a bright white subway tile on the remaining walls. The kitchen features a long wall of floor to ceiling white and navy cabinetry with an adjacent 15 foot island of which half is a table for casual dining. Other interesting features of the loft are the industrial ladder up to the small elevated play area in the living room, the navy cabinetry and antique mirror clad dining niche, and the wallpapered powder room with antique mirror and blackened steel accessories.
Trouvez le bon professionnel près de chez vous
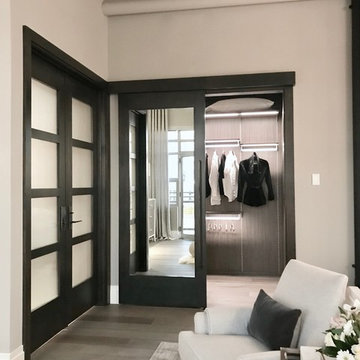
Interior Design Firm, Robeson Design
Closet Factory (Denver)
Contractor, Earthwood Custom Remodeling, Inc.
Aménagement d'un dressing et rangement industriel.
Aménagement d'un dressing et rangement industriel.
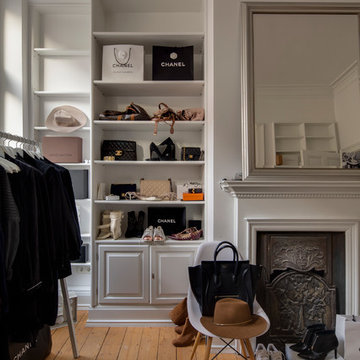
Sven Fennema- Photos © 2014 Houzz
Inspiration pour un dressing et rangement urbain.
Inspiration pour un dressing et rangement urbain.
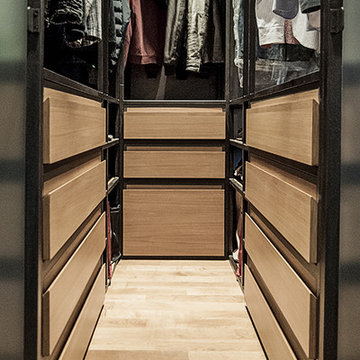
FOTOGRAFIA DOMENICO PROCOPIO
Exemple d'un petit placard dressing industriel en bois brun neutre avec parquet clair, un placard sans porte et un sol marron.
Exemple d'un petit placard dressing industriel en bois brun neutre avec parquet clair, un placard sans porte et un sol marron.
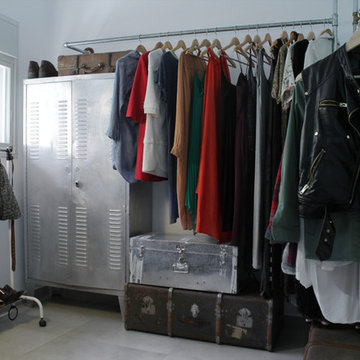
Photo: Esther Hershcovic © 2014 Houzz
Cette image montre un dressing et rangement urbain.
Cette image montre un dressing et rangement urbain.
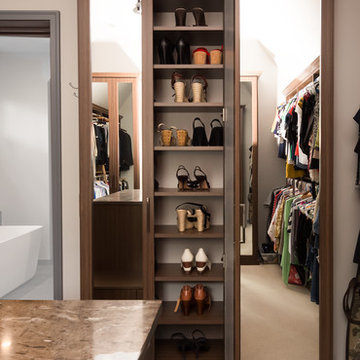
Kathleen Virginia Photography'
Aménagement d'un dressing et rangement industriel.
Aménagement d'un dressing et rangement industriel.
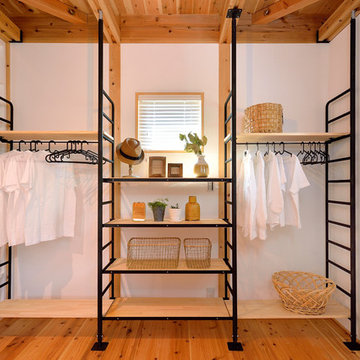
Idées déco pour un placard dressing industriel avec un sol en bois brun et un sol marron.
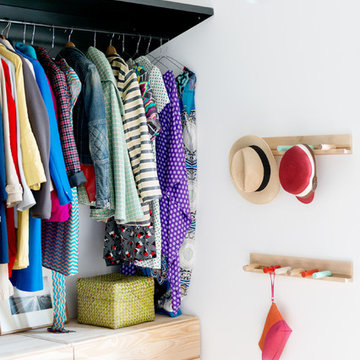
Marco Azzoni (foto) e Marta Meda (stylist)
Exemple d'un petit dressing industriel en bois clair neutre avec un placard sans porte, sol en béton ciré et un sol gris.
Exemple d'un petit dressing industriel en bois clair neutre avec un placard sans porte, sol en béton ciré et un sol gris.
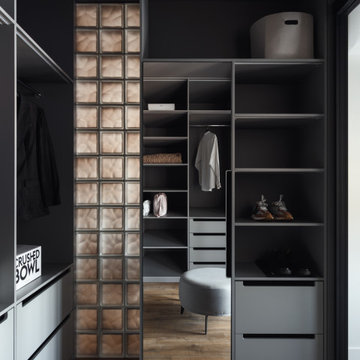
Помещение для хранения основного количества вещей — не просто вместительный шкаф, а самостоятельное пространство, отделенное от кабинета раздвижными стеклянными перегородками.
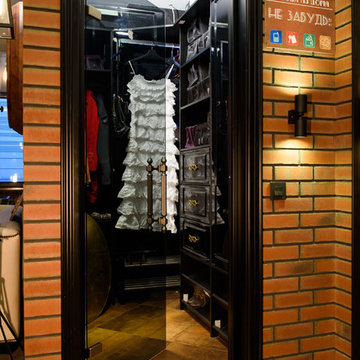
Автор проекта Екатерина Петрова. Фото Jan Batiste
Cette photo montre un petit dressing industriel neutre avec des portes de placard noires, un placard sans porte et un sol marron.
Cette photo montre un petit dressing industriel neutre avec des portes de placard noires, un placard sans porte et un sol marron.
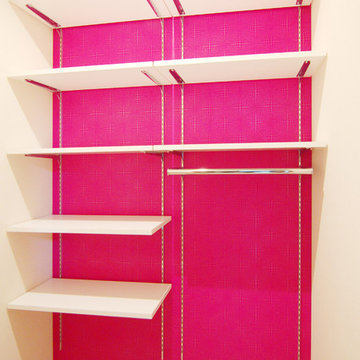
廊下につながる収納空間へ棚柱を設置しました。家中の様々なものを収納する場所になりますので、使い方に応じて高さが自由に変更できる棚柱を設置しました。下地が必要になります壁一面は、収納に隠れしまう場所になりますが、感性に導かれるように選んでいただいた色鮮やかな壁クロスは、納戸という物置場所から、うっとり空間になられたようです。玄関に近い場所ということもあり、季節外の衣類やコートを掛けられるようにハンガーパイプを付けています。
Idées déco de dressings et rangements industriels
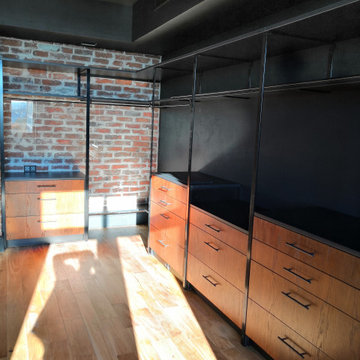
Отдельная большая гардеробная комната. Для исполнения мебели мы использовали металлический каркас с порошковой окраской, полки ил ЛДСП EGGER 25 мм., большое количество ящиков, фасады изготовлены из МДФ в шпоне дуба, зеркала на заднем фоне.
10
