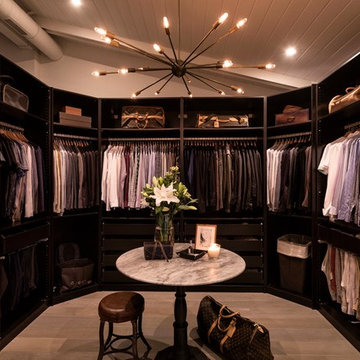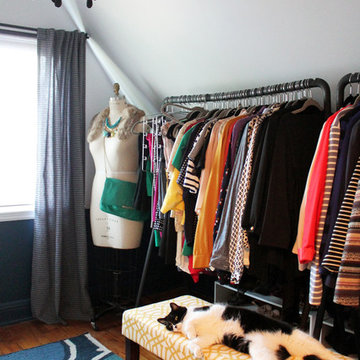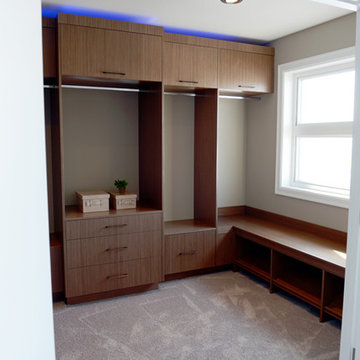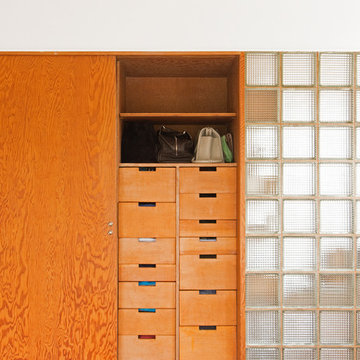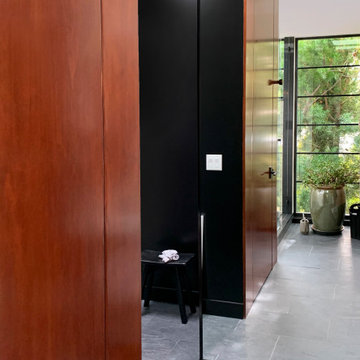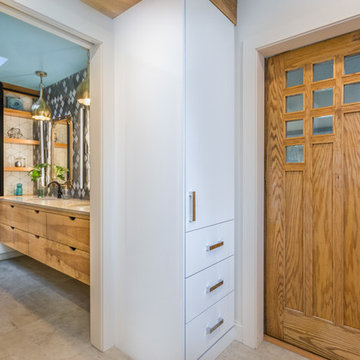Idées déco de dressings et rangements rétro
Trier par :
Budget
Trier par:Populaires du jour
181 - 200 sur 1 326 photos
1 sur 2
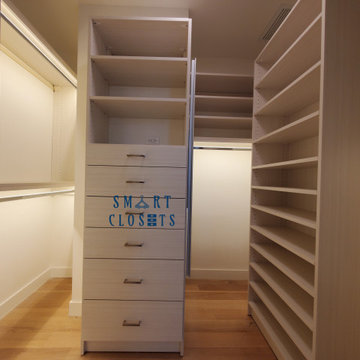
Fully Customized Walk-in Closet designed for a lady's needs.
Cette image montre un dressing et rangement vintage en bois clair de taille moyenne pour une femme.
Cette image montre un dressing et rangement vintage en bois clair de taille moyenne pour une femme.
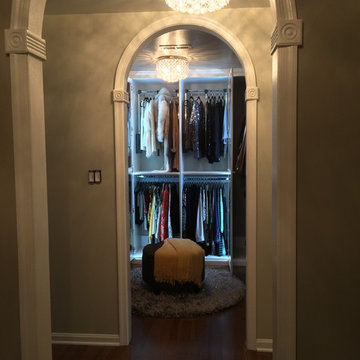
Yvette Gainous
Idées déco pour un dressing rétro de taille moyenne et neutre avec un placard avec porte à panneau surélevé, des portes de placard blanches et un sol en bois brun.
Idées déco pour un dressing rétro de taille moyenne et neutre avec un placard avec porte à panneau surélevé, des portes de placard blanches et un sol en bois brun.
Trouvez le bon professionnel près de chez vous
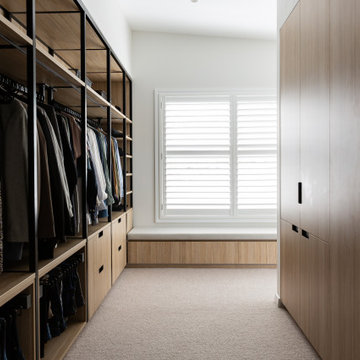
Exemple d'un grand dressing rétro en bois clair neutre avec un placard à porte plane, moquette et un sol beige.
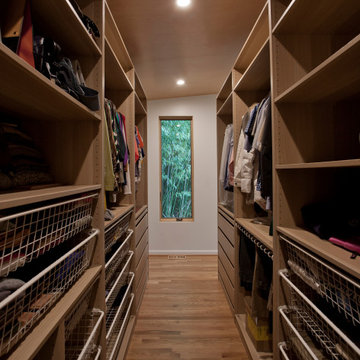
Cette photo montre un grand dressing rétro en bois clair neutre avec un placard sans porte, parquet clair et un sol marron.
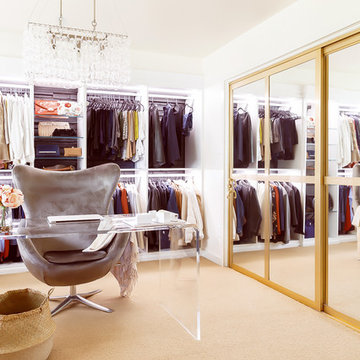
Midcentury modern home office and dressing room. Connected to the Master bedroom, this room includes built-in cabinetry and drawer space from California Closets. Lucite desk and chandelier.
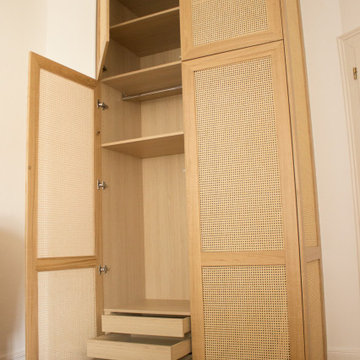
Placard avec portes et habillage en chêne massif et remplissage en cannage.
L’enchevêtrement des fibres du cannage attire le regard avec son motif graphique et met en place un jeu de lumière qui fait oublier les dimensions de l’ouvrage. Quatre penderies, une rangée de tiroirs à l’anglaise et des étagères de différentes tailles organisent le volume intérieur. Des systèmes d’ouverture sans poignées et des coulisses avec ralentisseurs augmentent le confort d’utilisation au quotidien.
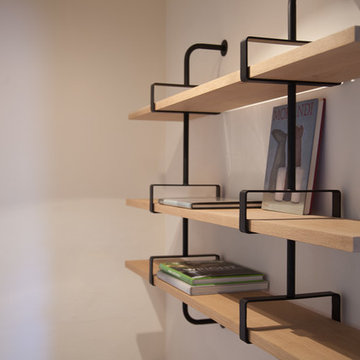
Izumi Tanaka Photography
Cette image montre un dressing et rangement vintage.
Cette image montre un dressing et rangement vintage.
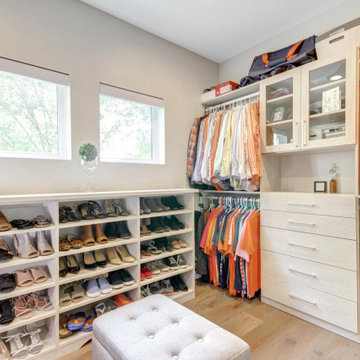
Master closet, California Closet, Closetmaid
Cette photo montre un dressing et rangement rétro.
Cette photo montre un dressing et rangement rétro.
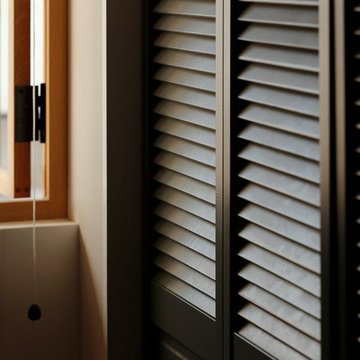
Photo by Shinichiro Uchida
Cette image montre un dressing et rangement vintage.
Cette image montre un dressing et rangement vintage.
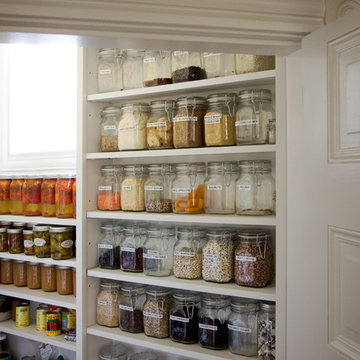
SUNDAYS IN PATTON PARK
This elegant Hamilton, MA home, circa 1885, was constructed with high ceilings, a grand staircase, detailed moldings and stained glass. The character and charm allowed the current owners to overlook the antiquated systems, severely outdated kitchen and dysfunctional floor plan. The house hadn’t been touched in 50+ years but the potential was obvious. Putting their faith in us, we updated the systems, created a true master bath, relocated the pantry, added a half bath in place of the old pantry, installed a new kitchen and reworked the flow, all while maintaining the home’s original character and charm.
Photo by Eric Roth
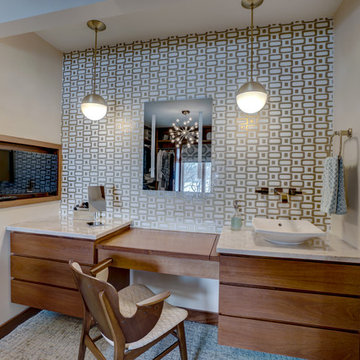
We converted a small office into a generous walk-in closet and connected it with a cased opening from the bedroom. The new closet also includes a makeup area and second vanity sink.
Photo provided by: KWREG
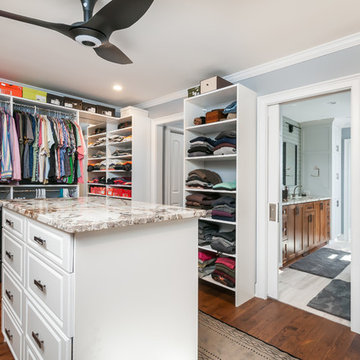
Five stars isn’t enough! Our project was to reconfigure and update the main floor of a house we recently purchased that was built in 1961. We wanted to maintain some of the unique feeling it originally had but bring it up-to-date and eliminate the closed-in rooms and downright weird layout that was the result of multiple, partial remodeling projects. We began with a long wishlist of changes which also required replacement of very antiquated plumbing, electrical wiring and HVAC. We even found a fireplace that had been walled in and needed major re-construction. Many other aspects and details on this incredible list we made included an all new kitchen layout, converting a bedroom into a master closet, adding new half-bath, completely rebuilding the master bath, and adding stone, tile and custom built cabinetry. Our design plans included many fixtures and details that we specified and required professional installation and careful handling. Innovative helped us make reasonable decisions. Their skilled staff took us through a design process that made sense. There were many questions and all were answered with sincere conversation and positive – innovation – on how we could achieve our goals. Innovative provided us with professional consultants, who listened and were courteous and creative, with solid knowledge and informative judgement. When they didn’t have an answer, they did the research. They developed a comprehensive project plan that exceeded our expectations. Every item on our long list was checked-off. All agreed on work was fulfilled and they completed all this in just under four months. Innovative took care of putting together a team of skilled professional specialists who were all dedicated to make everything right. Engineering, construction, supervision, and I cannot even begin to describe how much thanks we have for the demolition crew! Our multiple, detailed project designs from Raul and professional design advice from Mindy and the connections she recommended are all of the best quality. Diego Jr., Trevor and his team kept everything on track and neat and tidy every single day and Diego Sr., Mark, Ismael, Albert, Santiago and team are true craftsmen who follow-up and make the most minuscule woodworking details perfect. The cabinets by Tim and electrical work and installation of fixtures by Kemchan Harrilal-BB and Navindra Doolratram, and Augustine and his crew on tile and stone work – all perfection. Aisling and the office crew were always responsive to our calls and requests. And of course Clark and Eric who oversaw everything and gave us the best of the best! Apologies if we didn’t get everyone on this list – you’re all great! Thank you for your hard work and dedication. We can’t thank you enough Innovative Construction – we kind of want to do it again!
Dave Hallman & Matt DeGraffenreid
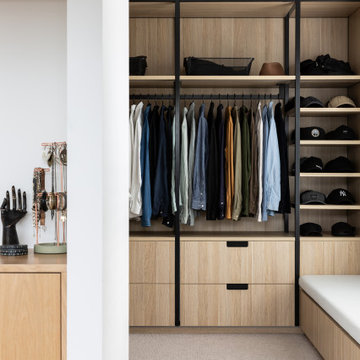
Idée de décoration pour un grand dressing vintage en bois clair neutre avec un placard à porte plane, moquette et un sol beige.
Idées déco de dressings et rangements rétro
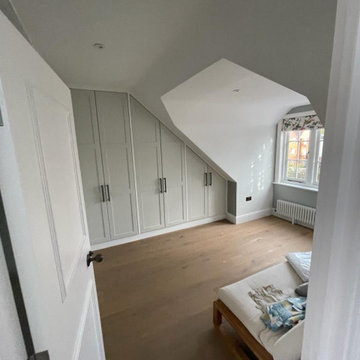
1. Remove all existing flooring, fixtures and fittings
2. Install new electrical wiring and lighting throughout
3. Install new plumbing systems
4. Fit new flooring and underlay
5. Install new door frames and doors
6. Fit new windows
7. Replaster walls and ceilings
8. Decorate with new paint
9. Install new fitted wardrobes and storage
10. Fit new radiators
11. Install a new heating system
12. Fit new skirting boards
13. Fit new architraves and cornicing
14. Install new kitchen cabinets, worktops and appliances
15. Fit new besboke marble bathroom, showers and tiling
16. Fit new engineered wood flooring
17. Removing and build new insulated walls
18. Bespoke joinery works and Wardrobe
10
