Idées déco de dressings montagne
Trier par :
Budget
Trier par:Populaires du jour
81 - 100 sur 285 photos
1 sur 3
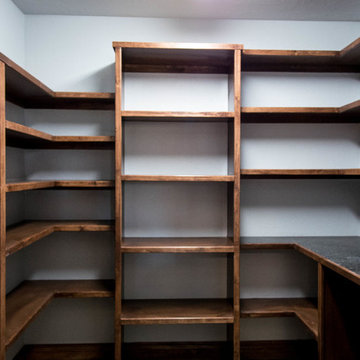
Aménagement d'un dressing montagne en bois foncé de taille moyenne et neutre avec un placard sans porte et parquet foncé.
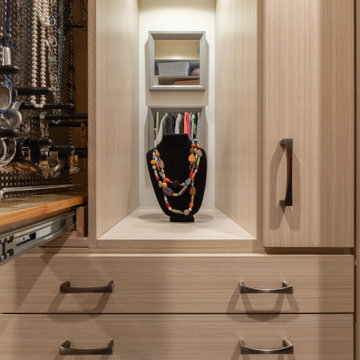
Hello storage!! This closet was designed for some series and efficient storage!
Réalisation d'un grand dressing chalet pour une femme avec un placard sans porte, des portes de placard marrons, moquette et un sol marron.
Réalisation d'un grand dressing chalet pour une femme avec un placard sans porte, des portes de placard marrons, moquette et un sol marron.
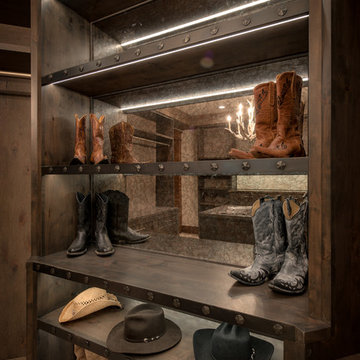
Réalisation d'un dressing chalet en bois brun de taille moyenne et neutre avec un placard sans porte, moquette et un sol beige.
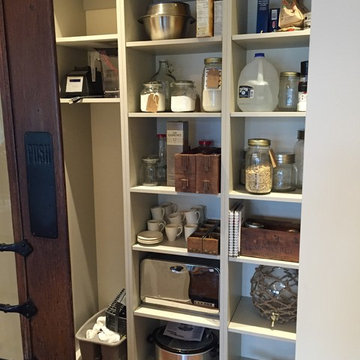
Walk in Pantry by Nexs Cabinets Inc
Exemple d'un dressing montagne de taille moyenne et neutre avec un placard sans porte, des portes de placard grises et un sol en bois brun.
Exemple d'un dressing montagne de taille moyenne et neutre avec un placard sans porte, des portes de placard grises et un sol en bois brun.
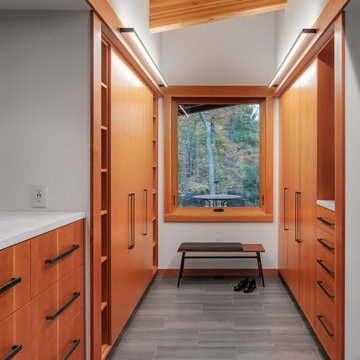
Inspiration pour un dressing chalet en bois brun de taille moyenne et neutre avec un placard à porte plane, un sol en carrelage de porcelaine, un sol gris et poutres apparentes.
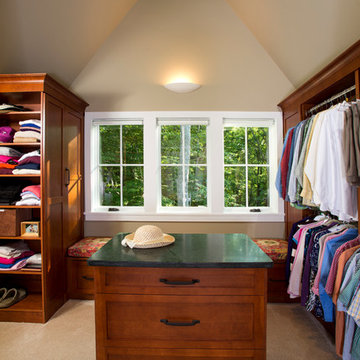
The design of this home was driven by the owners’ desire for a three-bedroom waterfront home that showcased the spectacular views and park-like setting. As nature lovers, they wanted their home to be organic, minimize any environmental impact on the sensitive site and embrace nature.
This unique home is sited on a high ridge with a 45° slope to the water on the right and a deep ravine on the left. The five-acre site is completely wooded and tree preservation was a major emphasis. Very few trees were removed and special care was taken to protect the trees and environment throughout the project. To further minimize disturbance, grades were not changed and the home was designed to take full advantage of the site’s natural topography. Oak from the home site was re-purposed for the mantle, powder room counter and select furniture.
The visually powerful twin pavilions were born from the need for level ground and parking on an otherwise challenging site. Fill dirt excavated from the main home provided the foundation. All structures are anchored with a natural stone base and exterior materials include timber framing, fir ceilings, shingle siding, a partial metal roof and corten steel walls. Stone, wood, metal and glass transition the exterior to the interior and large wood windows flood the home with light and showcase the setting. Interior finishes include reclaimed heart pine floors, Douglas fir trim, dry-stacked stone, rustic cherry cabinets and soapstone counters.
Exterior spaces include a timber-framed porch, stone patio with fire pit and commanding views of the Occoquan reservoir. A second porch overlooks the ravine and a breezeway connects the garage to the home.
Numerous energy-saving features have been incorporated, including LED lighting, on-demand gas water heating and special insulation. Smart technology helps manage and control the entire house.
Greg Hadley Photography
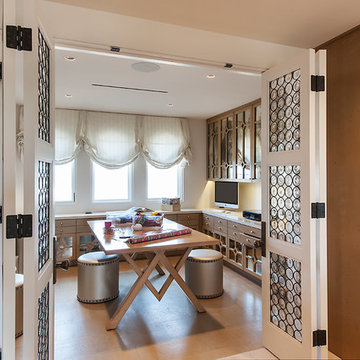
This Craft Room has a place for all crafting and wrapping supplies down to the custom paper cutters hidden within the cabinetry.
Cette photo montre un très grand dressing montagne pour une femme avec un placard à porte plane, des portes de placard beiges, un sol en liège et un sol beige.
Cette photo montre un très grand dressing montagne pour une femme avec un placard à porte plane, des portes de placard beiges, un sol en liège et un sol beige.
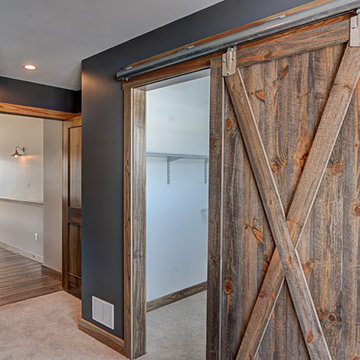
Walk-in closet in master bedroom with sliding barn door.
Aménagement d'un dressing montagne neutre avec moquette.
Aménagement d'un dressing montagne neutre avec moquette.
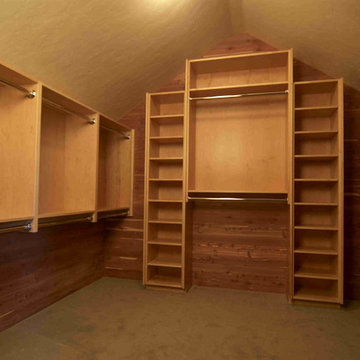
Cette photo montre un grand dressing montagne neutre avec un placard sans porte, des portes de placard marrons et moquette.
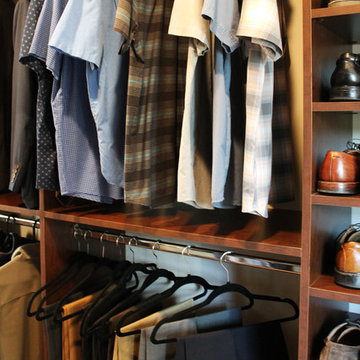
Idées déco pour un grand dressing montagne en bois foncé neutre avec un placard à porte plane, un sol en bois brun et un sol marron.
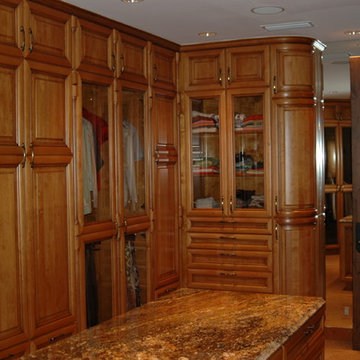
Cette photo montre un dressing montagne en bois foncé de taille moyenne et neutre avec un placard avec porte à panneau surélevé, moquette et un sol beige.
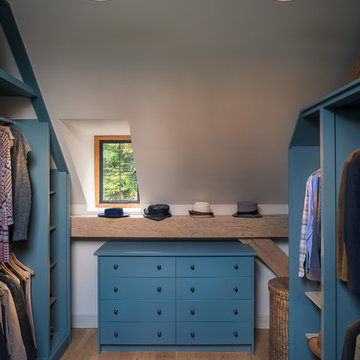
Mark Hazeldine
Inspiration pour un dressing chalet de taille moyenne et neutre avec un placard sans porte, des portes de placard bleues et un sol en bois brun.
Inspiration pour un dressing chalet de taille moyenne et neutre avec un placard sans porte, des portes de placard bleues et un sol en bois brun.
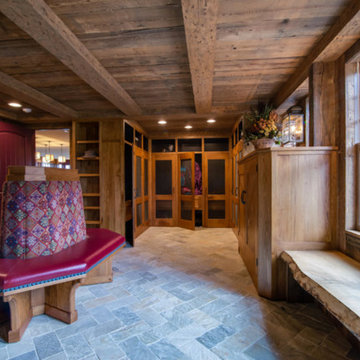
Cette image montre un grand dressing chalet en bois brun neutre avec un placard à porte shaker, un sol en ardoise et un sol gris.
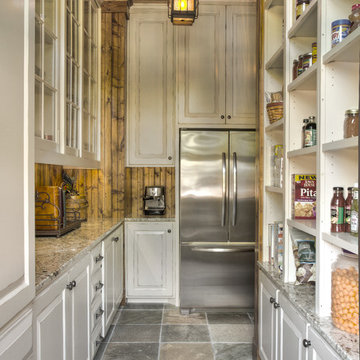
Scott Amundson
Cette image montre un dressing chalet avec un placard avec porte à panneau surélevé, des portes de placard blanches et un sol en ardoise.
Cette image montre un dressing chalet avec un placard avec porte à panneau surélevé, des portes de placard blanches et un sol en ardoise.
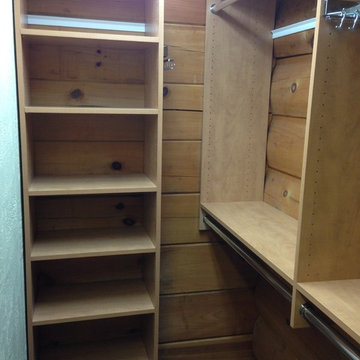
Sandy McKee
Idée de décoration pour un dressing chalet en bois brun neutre et de taille moyenne avec un placard sans porte et moquette.
Idée de décoration pour un dressing chalet en bois brun neutre et de taille moyenne avec un placard sans porte et moquette.
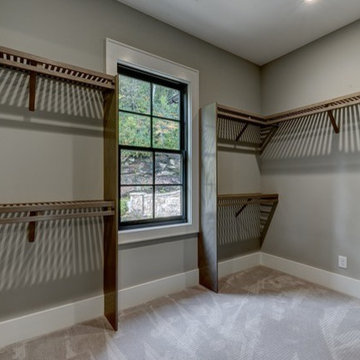
Exemple d'un dressing montagne en bois brun de taille moyenne et neutre avec un placard sans porte, moquette et un sol marron.
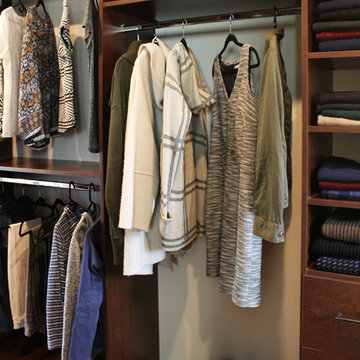
Exemple d'un grand dressing montagne en bois foncé neutre avec un placard à porte plane, un sol en bois brun et un sol marron.
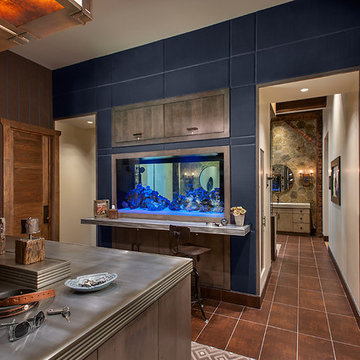
This gentleman's closet has a fish tank that can be seen from the main master bath as well as the closet.
Inspiration pour un très grand dressing chalet en bois vieilli pour un homme avec un placard à porte plane, un sol en carrelage de porcelaine et un sol marron.
Inspiration pour un très grand dressing chalet en bois vieilli pour un homme avec un placard à porte plane, un sol en carrelage de porcelaine et un sol marron.
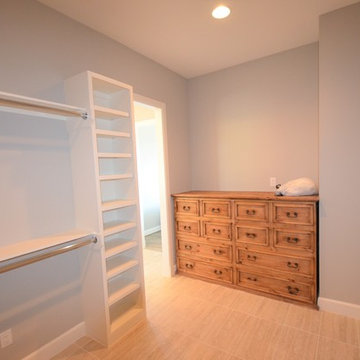
Master closet with custom dresser
Idée de décoration pour un très grand dressing chalet en bois brun avec un placard à porte shaker, un sol en carrelage de porcelaine et un sol beige.
Idée de décoration pour un très grand dressing chalet en bois brun avec un placard à porte shaker, un sol en carrelage de porcelaine et un sol beige.
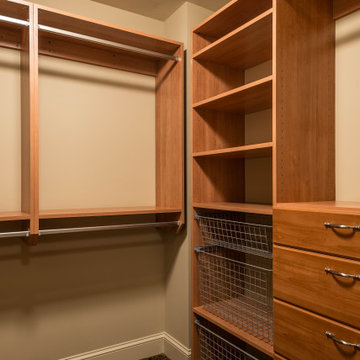
Adjacent to the bathroom, this walk-in closet provides enough storage for the family, as well as any accommodated guests.
Inspiration pour un petit dressing chalet en bois brun neutre avec un placard sans porte, moquette et un sol beige.
Inspiration pour un petit dressing chalet en bois brun neutre avec un placard sans porte, moquette et un sol beige.
Idées déco de dressings montagne
5