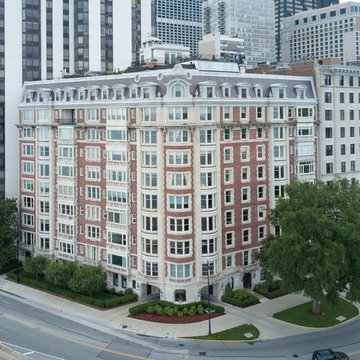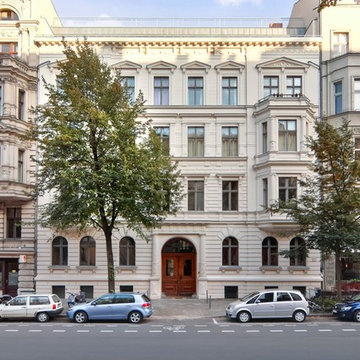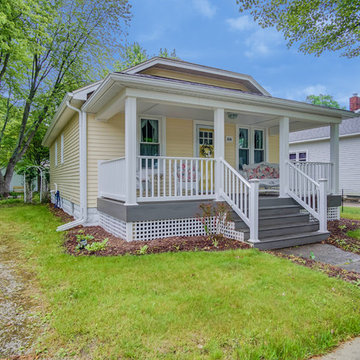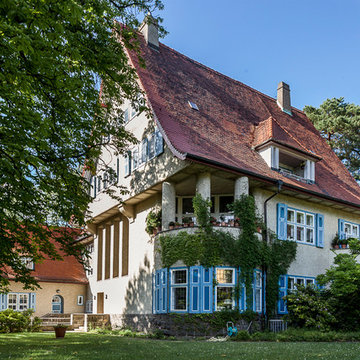Idées déco de façades d'immeubles classiques
Trier par :
Budget
Trier par:Populaires du jour
121 - 140 sur 466 photos
1 sur 3
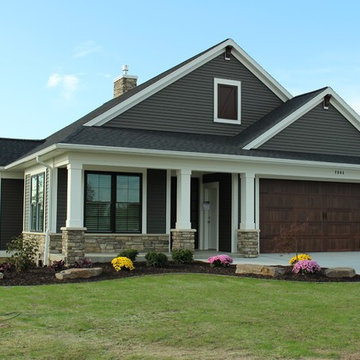
Only 29 of these stand-alone villa condominiums in this project. Clean and calming design and colors. Private master suite stretches the length of the condo. Main floor office with shiplap wall treatment. Coffered ceiling with beams in kitchen and dining areas. Interiors to be built exactly as you would like.
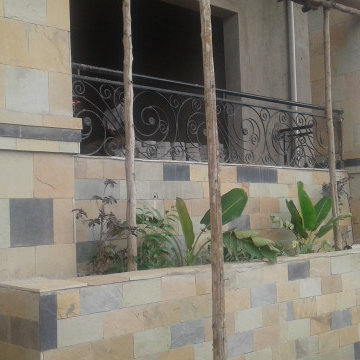
Remodelling and finishing project for the company for a modest client.
Réalisation d'un façade d'immeuble tradition en brique de taille moyenne avec un toit à deux pans et un toit en tuile.
Réalisation d'un façade d'immeuble tradition en brique de taille moyenne avec un toit à deux pans et un toit en tuile.
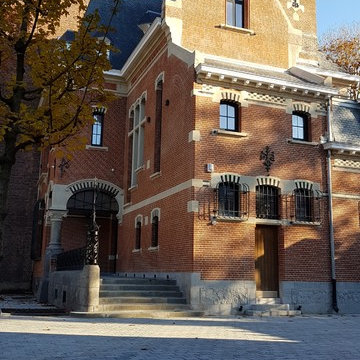
ANTHONY VIENNE
Cette image montre un grande façade d'immeuble traditionnel en pierre avec un toit à quatre pans.
Cette image montre un grande façade d'immeuble traditionnel en pierre avec un toit à quatre pans.
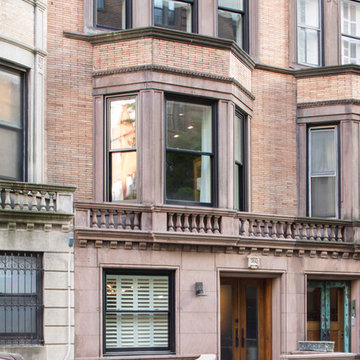
Brett Beyer Photography
Réalisation d'un grande façade d'immeuble tradition en brique avec un toit plat et un toit en shingle.
Réalisation d'un grande façade d'immeuble tradition en brique avec un toit plat et un toit en shingle.
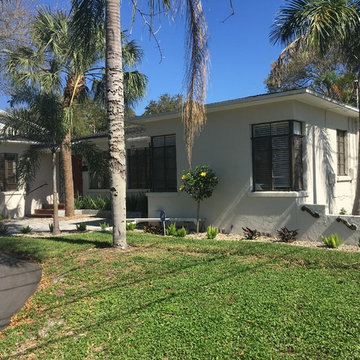
The customer was very satisfied with the finished product
Inspiration pour un grande façade d'immeuble traditionnel en stuc avec un toit à deux pans et un toit en shingle.
Inspiration pour un grande façade d'immeuble traditionnel en stuc avec un toit à deux pans et un toit en shingle.
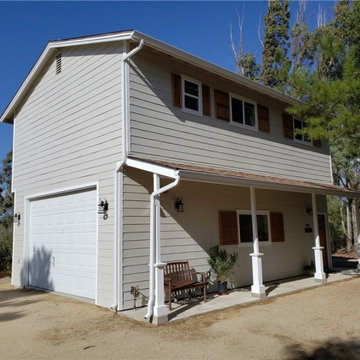
Atascadero two-story Garage to ADU conversion with single car garage, concrete composite siding, and covered concrete porch.
Aménagement d'un façade d'immeuble classique en béton avec un toit en shingle.
Aménagement d'un façade d'immeuble classique en béton avec un toit en shingle.
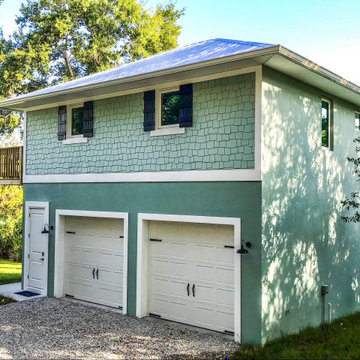
Inspiration pour un petite façade d'immeuble traditionnel en panneau de béton fibré avec un toit à quatre pans et un toit en métal.
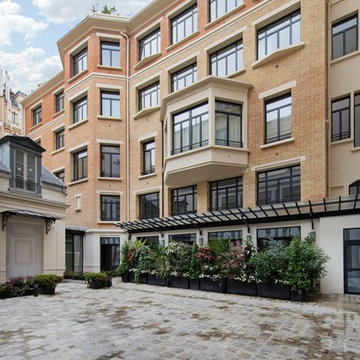
En collaboration avec Immobilieres LS
Photographe Stephane Dondain
Aménagement d'un grande façade d'immeuble classique en pierre avec un toit plat.
Aménagement d'un grande façade d'immeuble classique en pierre avec un toit plat.
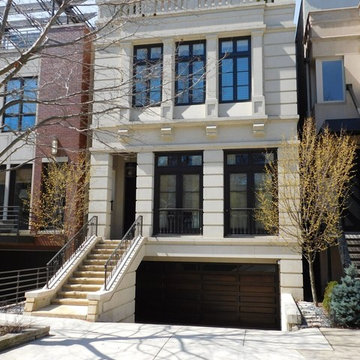
Idée de décoration pour un façade d'immeuble tradition en pierre de taille moyenne avec un toit à quatre pans et un toit en shingle.
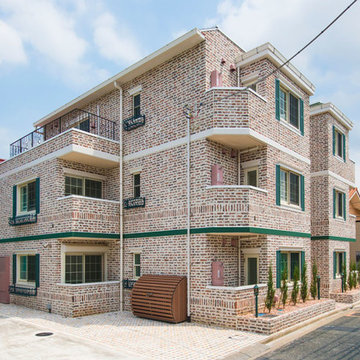
集合住宅の外壁
使用ブリック:MC-1(Can'Brickマンチェスター)
目地:ホワイト/オーバーグラウトジョイント/フランス張り
ブリック表面を覆うほどの広い目地のオーバーグラウトジョイントが建物全体のイメージを特徴づけています。
Cette image montre un grande façade d'immeuble traditionnel en brique.
Cette image montre un grande façade d'immeuble traditionnel en brique.
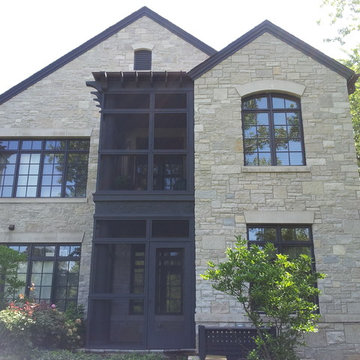
Hardin Builders, Inc.
Idées déco pour un grande façade d'immeuble classique en pierre avec un toit à deux pans et un toit en shingle.
Idées déco pour un grande façade d'immeuble classique en pierre avec un toit à deux pans et un toit en shingle.
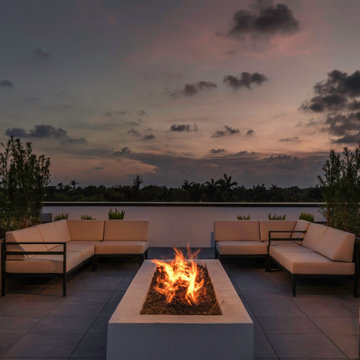
Rooftop deck with fire pit and outdoor seating.
Idées déco pour un façade d'immeuble classique en béton avec un toit plat.
Idées déco pour un façade d'immeuble classique en béton avec un toit plat.
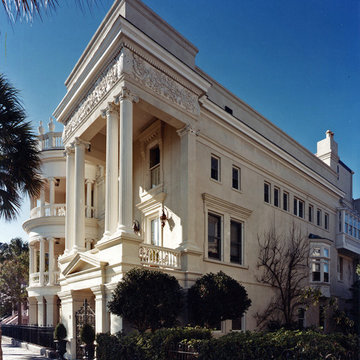
Cette image montre un grande façade d'immeuble traditionnel en stuc avec un toit plat.
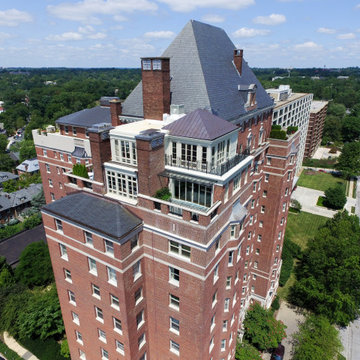
Exterior view of penthouse on apartment building, showing brick facade, blue shingle hipped roof with single dormer window, and penthouse patio/porch.
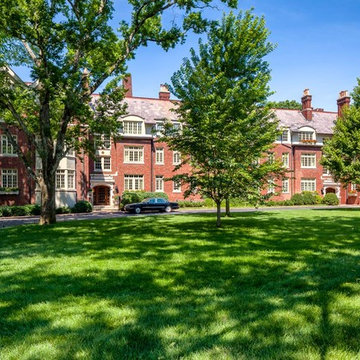
Tasteful renovation of a beautiful condo across from Belle Meade Country Club. Special attention paid to the historical features that originally gave this condo building its charm and appeal.
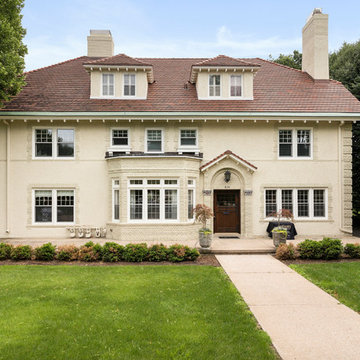
We know old Summit Avenue as the beautiful St. Paul connection that begins near the University of St. Thomas and ends in Lowertown. Among the droves of gorgeous old-style homes sits our client who had a 3-level home converted into 3 one-level condos. The goal was to update and modernize this home into 3 spacious and storage-efficient condos.
These condos couldn’t be luxurious without proper comfort for the owners, so we replaced the radiators with new heating/air systems for better circulation throughout each individual condo. A touch of contemporary design was added to these condos, but make no mistake, their historic charm remains.
Idées déco de façades d'immeubles classiques
7
