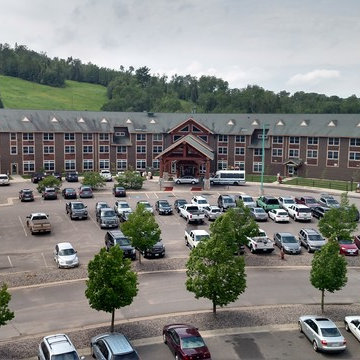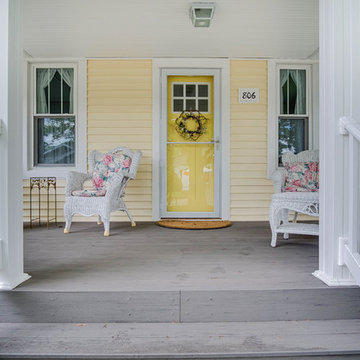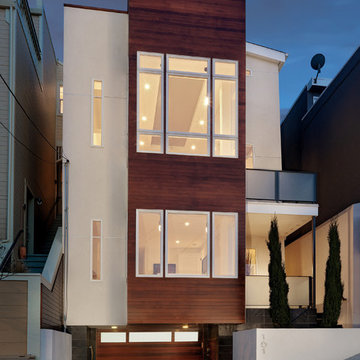Idées déco de façades d'immeubles en bois
Trier par :
Budget
Trier par:Populaires du jour
21 - 40 sur 311 photos
1 sur 3
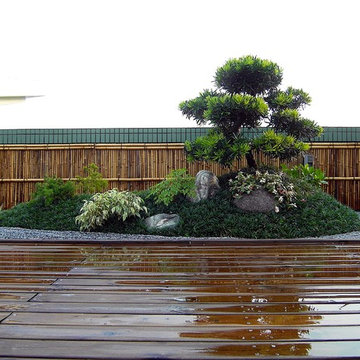
Inspiration pour un façade d'immeuble asiatique en bois de taille moyenne avec un toit plat et un toit mixte.
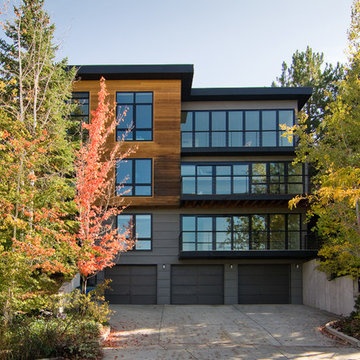
Photo: Lucy Call © 2013 Houzz
Design: Imbue Design and Sausage Space
Inspiration pour un façade d'immeuble minimaliste en bois.
Inspiration pour un façade d'immeuble minimaliste en bois.
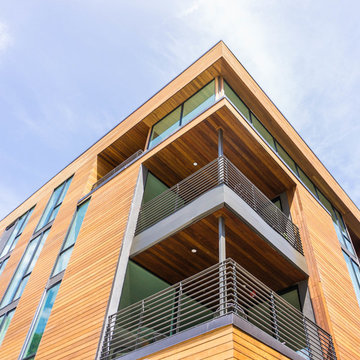
Condominiums with Garapa and Ipe siding in downtown Austin, Texas
Exemple d'un grande façade d'immeuble tendance en bois.
Exemple d'un grande façade d'immeuble tendance en bois.
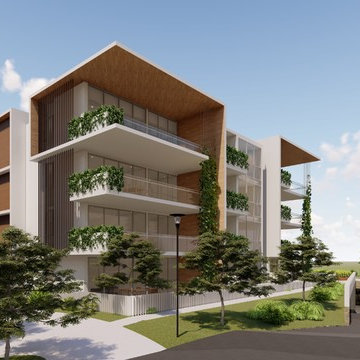
In 2018, Clarke Keller won an invite only design competition for an independent living development in South Canberra. The winning design breaks up the building mass to reduce the impact on surrounding houses and retain connections between the village and the community.
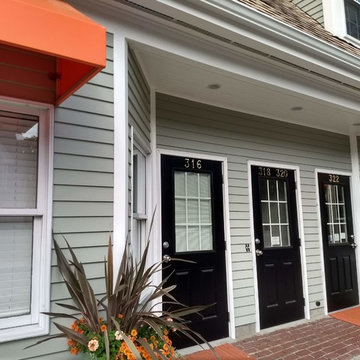
This South Dartmouth office and apartment building looks gorgeous with new cedar shingle siding, Harvey replacement windows and more! Located in scenic Padanaram village, the owner chose premium white cedar shingles. Wood siding is a New England favorite for many reasons:
-Wood siding such as cedar is naturally resistant to rot, decay and insect attacks when installed properly by an experienced siding contractor.
-It is much easier to repair wood siding than any other home siding option.
-A variety of styles, textures & thicknesses are available such as clapboards, shakes, shingles, and board & batten to match any homeowner’s style.
-Wood siding is versatile and available in a variety of paint or stain options. You can even get the boards pre-stained which provides protection from U.V. rays, water & mildew.
-Wood that is harvested from sustainably managed forests are extremely environmentally friendly. It also produces the least greenhouse gas, air pollution, water pollution and solid waste.
Along with cedar shingle siding, we installed ten of our top selling Harvey Classic double hung replacement windows. These beautiful, energy efficient windows feature easy, finger-tip operation and tilt in for easy cleaning. Harvey Classics come in a variety of colors, grid patterns, and hardware finishes. Manufactured right here in the New England, every window is customized to your specifications!
To finish this project up we also installed PVC trim, gutters and downspouts and a Therma-tru door! For over 40 years, homeowners throughout Southeastern Massachusetts, Cape Cod, and Eastern Rhode Island have trusted Care Free Homes to provide professional grade home improvement products, quality workmanship, and outstanding customer service. In addition to fantastic product warranties we also provide our very own 10 year workmanship guarantee! Our customers do not pay a single penny for home improvement projects until their project is complete and they are 100% satisfied. Qualified homeowners can even take advantage our financing options! When it comes time for your exterior home improvements call us for a free quote!
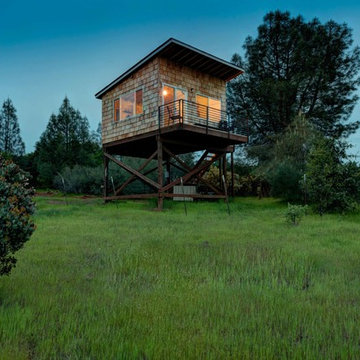
Grace Aston
Exemple d'un façade d'immeuble montagne en bois de taille moyenne avec un toit en shingle.
Exemple d'un façade d'immeuble montagne en bois de taille moyenne avec un toit en shingle.
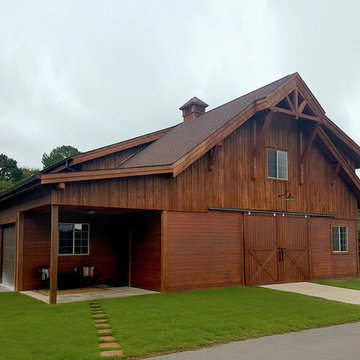
Request a free catalog: http://www.barnpros.com/catalog
Rethink the idea of home with the Denali 36 Apartment. Located part of the Cumberland Plateau of Alabama, the 36’x 36’ structure has a fully finished garage on the lower floor for equine, garage or storage and a spacious apartment above ideal for living space. For this model, the owner opted to enclose 24 feet of the single shed roof for vehicle parking, leaving the rest for workspace. The optional garage package includes roll-up insulated doors, as seen on the side of the apartment.
The fully finished apartment has 1,000+ sq. ft. living space –enough for a master suite, guest bedroom and bathroom, plus an open floor plan for the kitchen, dining and living room. Complementing the handmade breezeway doors, the owner opted to wrap the posts in cedar and sheetrock the walls for a more traditional home look.
The exterior of the apartment matches the allure of the interior. Jumbo western red cedar cupola, 2”x6” Douglas fir tongue and groove siding all around and shed roof dormers finish off the old-fashioned look the owners were aspiring for.

Project Overview:
This modern ADU build was designed by Wittman Estes Architecture + Landscape and pre-fab tech builder NODE. Our Gendai siding with an Amber oil finish clads the exterior. Featured in Dwell, Designmilk and other online architectural publications, this tiny project packs a punch with affordable design and a focus on sustainability.
This modern ADU build was designed by Wittman Estes Architecture + Landscape and pre-fab tech builder NODE. Our shou sugi ban Gendai siding with a clear alkyd finish clads the exterior. Featured in Dwell, Designmilk and other online architectural publications, this tiny project packs a punch with affordable design and a focus on sustainability.
“A Seattle homeowner hired Wittman Estes to design an affordable, eco-friendly unit to live in her backyard as a way to generate rental income. The modern structure is outfitted with a solar roof that provides all of the energy needed to power the unit and the main house. To make it happen, the firm partnered with NODE, known for their design-focused, carbon negative, non-toxic homes, resulting in Seattle’s first DADU (Detached Accessory Dwelling Unit) with the International Living Future Institute’s (IFLI) zero energy certification.”
Product: Gendai 1×6 select grade shiplap
Prefinish: Amber
Application: Residential – Exterior
SF: 350SF
Designer: Wittman Estes, NODE
Builder: NODE, Don Bunnell
Date: November 2018
Location: Seattle, WA
Photos courtesy of: Andrew Pogue
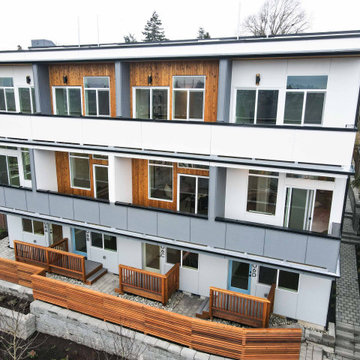
This project has Cedar channel siding with Hardie reveal siding panels.
Aménagement d'un grande façade d'immeuble contemporain en bois avec un toit plat, un toit végétal et un toit blanc.
Aménagement d'un grande façade d'immeuble contemporain en bois avec un toit plat, un toit végétal et un toit blanc.
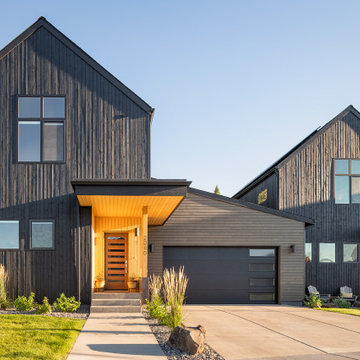
Siparila's Evolute 8 exterior wood siding was used to give Lykke Condos its naturalistic, Scandinavian aesthetic appeal. Evolute 8 panels are thermally modified, end-matched, and use secret nailing attachment for a sleek, seamless look. All of Siparila's products are PEFC certified and free from chemicals that are hazardous to human and environment health (CE labeled).
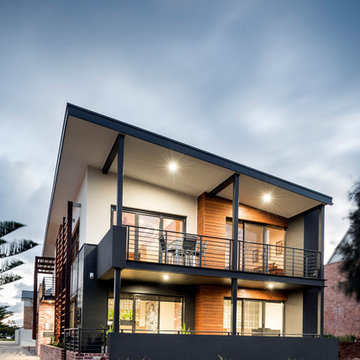
DMAX Photography
Idées déco pour un grande façade d'immeuble contemporain en bois avec un toit plat et un toit en métal.
Idées déco pour un grande façade d'immeuble contemporain en bois avec un toit plat et un toit en métal.
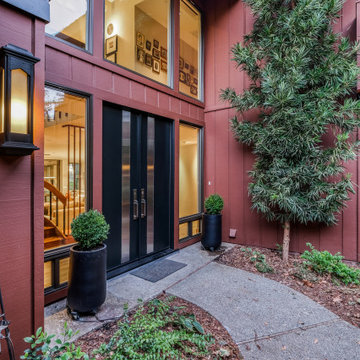
Full renovation of this is a one of a kind condominium overlooking the 6th fairway at El Macero Country Club. It was gorgeous back in 1971 and now it's "spectacular spectacular!" all over again. Check out the kitchen and bathrooms in this contemporary gem!
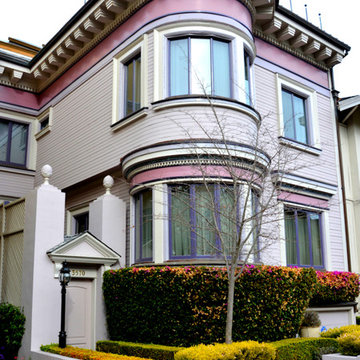
Inspiration pour un façade d'immeuble victorien en bois de taille moyenne avec un toit plat et un toit en shingle.
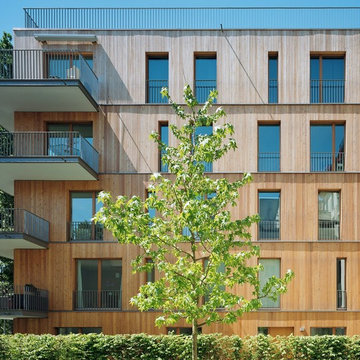
Das neue mehrgeschossige Wohnhaus im Berliner Bezirk Prenzlauer Berg sollte seinen künftigen Bewohnern gerade von den oberen Stockwerken aus einen spektakulären Ausblick bieten. Am Rand des sogenannten „Barnim“, einer eiszeitlich gebildeten Hochfläche, die in Richtung Berlin-Mitte nach Süden abfällt, enstand diese Wohnanlage.
Das durch die Berliner Architektin Susanne Scharabi entworfene siebengeschossige Wohn- und Geschäftshaus, bei dem Holz eine zentrale Rolle spielte, wurde als Niedrigenergiehaus geplant und umgesetzt.
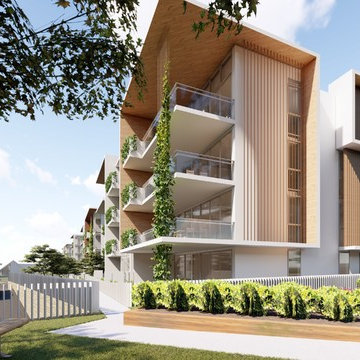
In 2018, Clarke Keller won an invite only design competition for an independent living development in South Canberra. The winning design breaks up the building mass to reduce the impact on surrounding houses and retain connections between the village and the community.
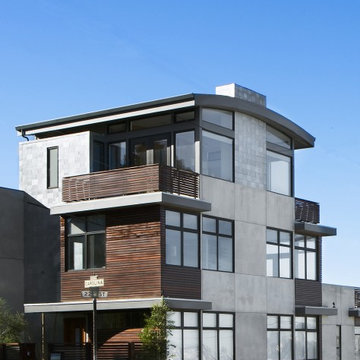
Photos Courtesy of Sharon Risedorph
Cette image montre un façade d'immeuble design en bois.
Cette image montre un façade d'immeuble design en bois.
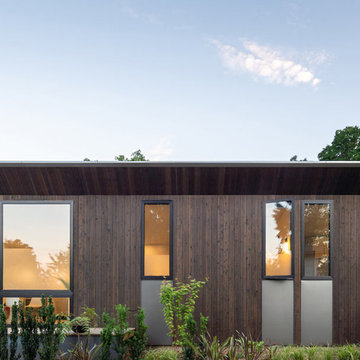
Project Overview:
This modern ADU build was designed by Wittman Estes Architecture + Landscape and pre-fab tech builder NODE. Our Gendai siding with an Amber oil finish clads the exterior. Featured in Dwell, Designmilk and other online architectural publications, this tiny project packs a punch with affordable design and a focus on sustainability.
This modern ADU build was designed by Wittman Estes Architecture + Landscape and pre-fab tech builder NODE. Our shou sugi ban Gendai siding with a clear alkyd finish clads the exterior. Featured in Dwell, Designmilk and other online architectural publications, this tiny project packs a punch with affordable design and a focus on sustainability.
“A Seattle homeowner hired Wittman Estes to design an affordable, eco-friendly unit to live in her backyard as a way to generate rental income. The modern structure is outfitted with a solar roof that provides all of the energy needed to power the unit and the main house. To make it happen, the firm partnered with NODE, known for their design-focused, carbon negative, non-toxic homes, resulting in Seattle’s first DADU (Detached Accessory Dwelling Unit) with the International Living Future Institute’s (IFLI) zero energy certification.”
Product: Gendai 1×6 select grade shiplap
Prefinish: Amber
Application: Residential – Exterior
SF: 350SF
Designer: Wittman Estes, NODE
Builder: NODE, Don Bunnell
Date: November 2018
Location: Seattle, WA
Photos courtesy of: Andrew Pogue
Idées déco de façades d'immeubles en bois
2
