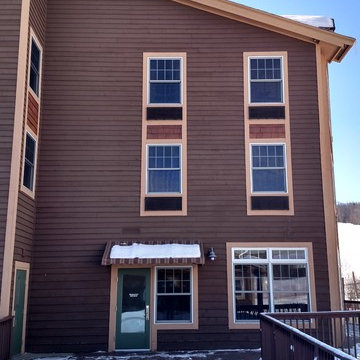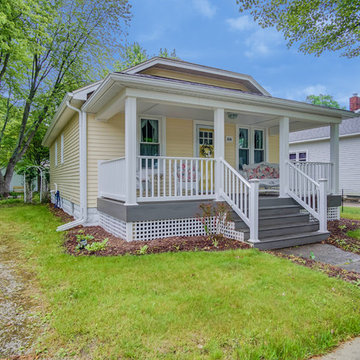Idées déco de façades d'immeubles en bois
Trier par :
Budget
Trier par:Populaires du jour
61 - 80 sur 311 photos
1 sur 3
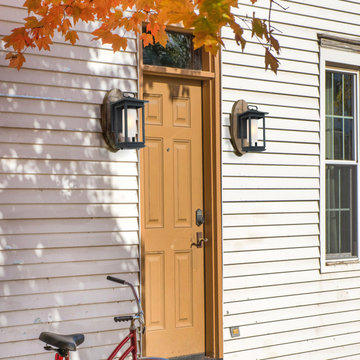
This outdoor sconce features a rectangular box shape with frosted cylinder shade, adding a bit of modern influence, yet the frame is much more transitional. The incandescent bulb (not Included) is protected by the frosted glass tube, allowing a soft light to flood your walkway.
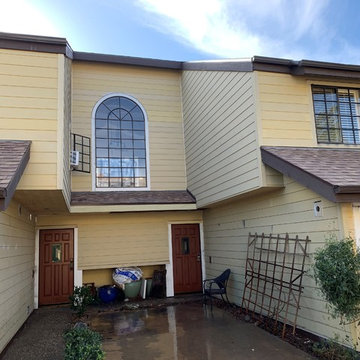
the back of building in the front, prime lap siding
Réalisation d'un façade d'immeuble marin en bois de taille moyenne.
Réalisation d'un façade d'immeuble marin en bois de taille moyenne.
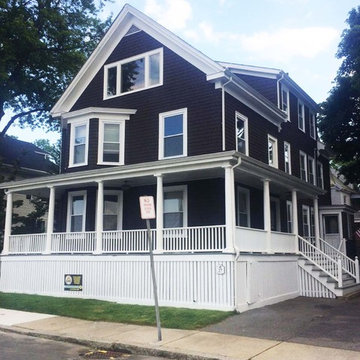
CWC PAINTING AND SERVICES LLC
Inspiration pour un façade d'immeuble traditionnel en bois de taille moyenne.
Inspiration pour un façade d'immeuble traditionnel en bois de taille moyenne.
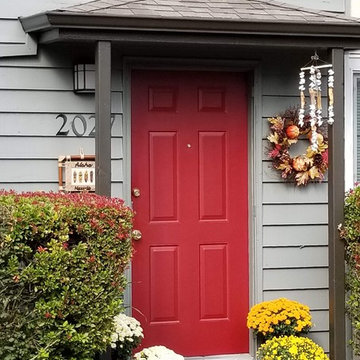
Idée de décoration pour un très grande façade d'immeuble vintage en bois avec un toit à deux pans et un toit en shingle.
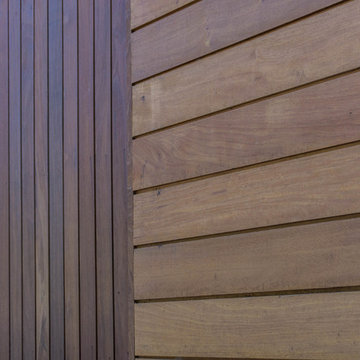
Condominiums with Garapa and Ipe siding in downtown Austin, Texas
Exemple d'un grande façade d'immeuble tendance en bois.
Exemple d'un grande façade d'immeuble tendance en bois.
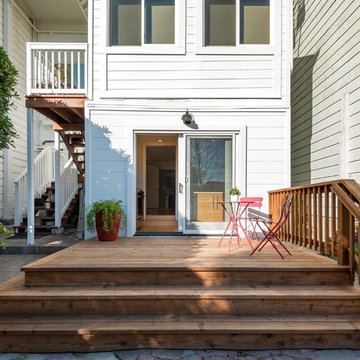
For a single woman working in downtown San Francisco, we were tasked with remodeling her 500 sq.ft. Victorian garden condo. We brought in more light by enlarging most of the openings to the rear and adding a sliding glass door in the kitchen. The kitchen features custom zebrawood cabinets, CaesarStone counters, stainless steel appliances and a large, deep square sink. The bathroom features a wall-hung Duravit vanity and toilet, recessed lighting, custom, built-in medicine cabinets and geometric glass tile. Wood tones in the kitchen and bath add a note of warmth to the clean modern lines. We designed a soft blue custom desk/tv unit and white bookshelves in the living room to make the most out of the space available. A modern JØTUL fireplace stove heats the space stylishly. We replaced all of the Victorian trim throughout with clean, modern trim and organized the ducts and pipes into soffits to create as orderly look as possible with the existing conditions.
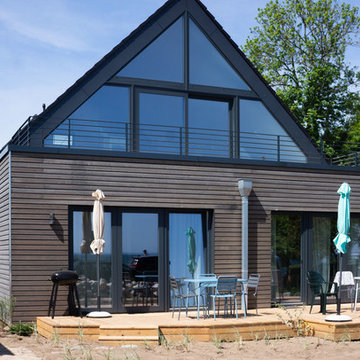
Inspiration pour un grande façade d'immeuble nordique en bois avec un toit à deux pans et un toit en tuile.
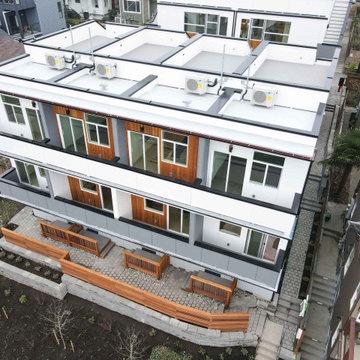
This project has Cedar channel siding with Hardie reveal siding panels.
Exemple d'un grande façade d'immeuble tendance en bois avec un toit plat, un toit végétal et un toit blanc.
Exemple d'un grande façade d'immeuble tendance en bois avec un toit plat, un toit végétal et un toit blanc.
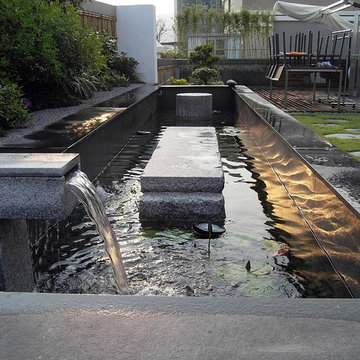
Réalisation d'un façade d'immeuble asiatique en bois de taille moyenne avec un toit plat et un toit mixte.
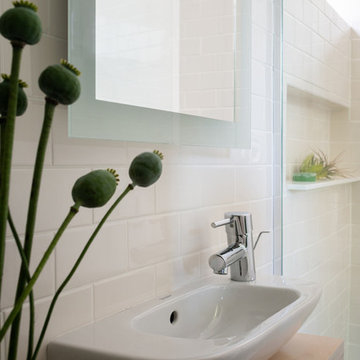
Project Overview:
This modern ADU build was designed by Wittman Estes Architecture + Landscape and pre-fab tech builder NODE. Our Gendai siding with an Amber oil finish clads the exterior. Featured in Dwell, Designmilk and other online architectural publications, this tiny project packs a punch with affordable design and a focus on sustainability.
This modern ADU build was designed by Wittman Estes Architecture + Landscape and pre-fab tech builder NODE. Our shou sugi ban Gendai siding with a clear alkyd finish clads the exterior. Featured in Dwell, Designmilk and other online architectural publications, this tiny project packs a punch with affordable design and a focus on sustainability.
“A Seattle homeowner hired Wittman Estes to design an affordable, eco-friendly unit to live in her backyard as a way to generate rental income. The modern structure is outfitted with a solar roof that provides all of the energy needed to power the unit and the main house. To make it happen, the firm partnered with NODE, known for their design-focused, carbon negative, non-toxic homes, resulting in Seattle’s first DADU (Detached Accessory Dwelling Unit) with the International Living Future Institute’s (IFLI) zero energy certification.”
Product: Gendai 1×6 select grade shiplap
Prefinish: Amber
Application: Residential – Exterior
SF: 350SF
Designer: Wittman Estes, NODE
Builder: NODE, Don Bunnell
Date: November 2018
Location: Seattle, WA
Photos courtesy of: Andrew Pogue
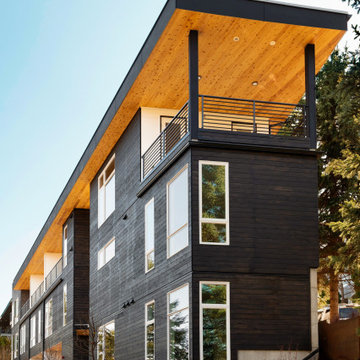
A beautifully designed exterior also requires a resilient layer of protection underneath, in this case, Henry Blueskin®️ self adhering moisture barrier with rainscreen system and through wall metal flashings.
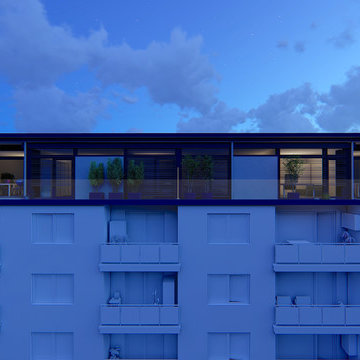
HUF HAUS GmbH u. Co. KG
Cette photo montre un façade d'immeuble tendance en bois avec un toit plat.
Cette photo montre un façade d'immeuble tendance en bois avec un toit plat.
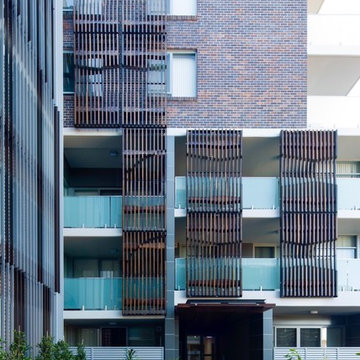
Brett Boardman Photography
Custom designed timber and steel louvres with a unique pattern that was inspired by waves and the ocean.
Cette image montre un très grande façade d'immeuble urbain en bois.
Cette image montre un très grande façade d'immeuble urbain en bois.
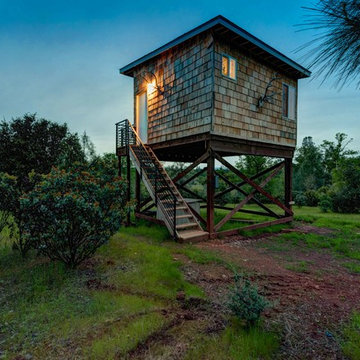
Grace Aston
Cette image montre un façade d'immeuble chalet en bois de taille moyenne avec un toit en shingle.
Cette image montre un façade d'immeuble chalet en bois de taille moyenne avec un toit en shingle.
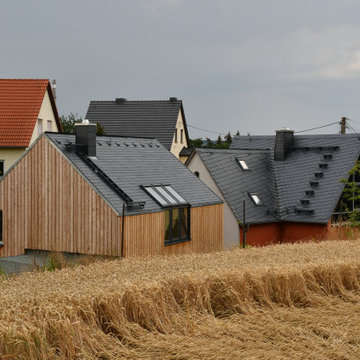
Bei dem neu errichteten Nebengebäude handelt es sich um einen Ersatzneubau einer alten Scheune. Der Neubau ist als Holzrahmenbau auf massiv errichtetem Erdgeschoss realisiert. Dachdeckung aus Naturschiefer, Fassade aus unbehandeltem Lärchenholz, Panorama-Dachfenster.
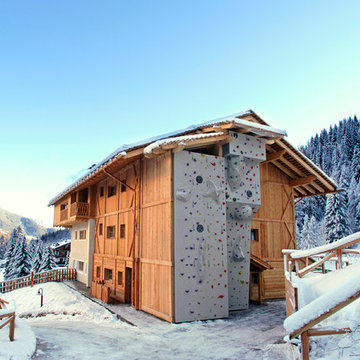
Corrado Piccoli
Inspiration pour un grande façade d'immeuble chalet en bois avec un toit à deux pans et un toit en shingle.
Inspiration pour un grande façade d'immeuble chalet en bois avec un toit à deux pans et un toit en shingle.
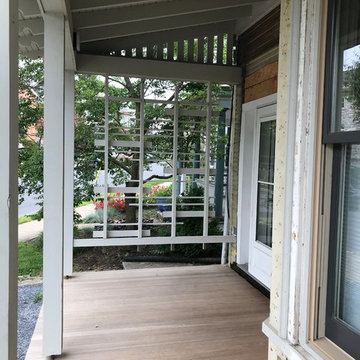
New wrap-around front porch and end screen.
Réalisation d'un grande façade d'immeuble victorien en bois avec un toit à quatre pans et un toit en métal.
Réalisation d'un grande façade d'immeuble victorien en bois avec un toit à quatre pans et un toit en métal.
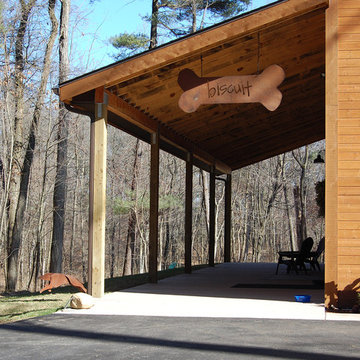
The owners of this massive Coach House shop approached Barn Pros with a challenge: they needed versatile, and large, storage space for golfing equipment plus a full apartment for family gatherings and guests. The solution was our Coach House model. Designed on a 14’ x 14’ grid with a sidewall that measures 18’, there’s a total of 3,920 sq. ft. in this 56’ x 42’ building. The standard model is offered as a storage building with a 2/3 loft (28’ x 56’). Apartment packages are available, though not included in the base model.
Idées déco de façades d'immeubles en bois
4
