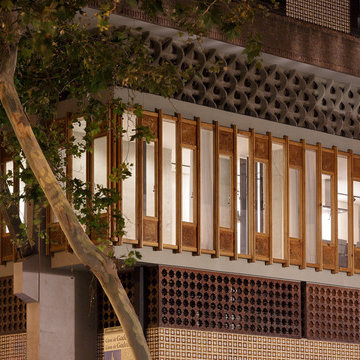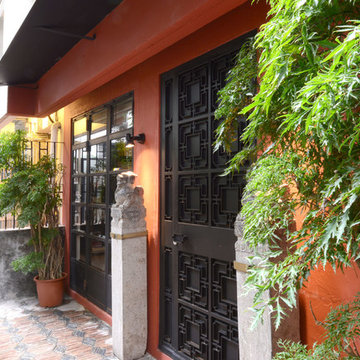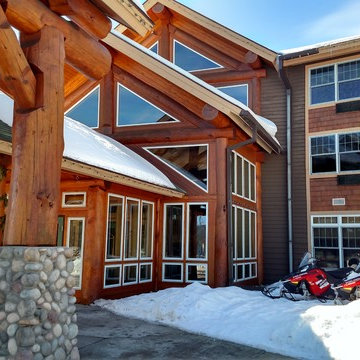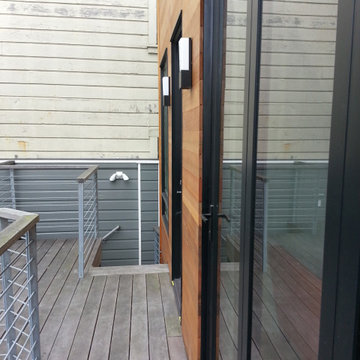Idées déco de façades d'immeubles en bois
Trier par :
Budget
Trier par:Populaires du jour
101 - 120 sur 311 photos
1 sur 3
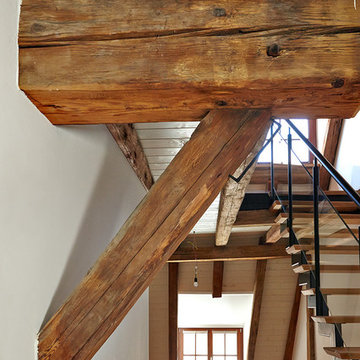
Ein denkmalgeschützter Dachstuhl aus dem 17 Jahrhundert wurde zu exklusiven Wohnungen umgebaut
Fotos Gerda Burian
Idée de décoration pour un grande façade d'immeuble chalet en bois avec un toit à deux pans et un toit en tuile.
Idée de décoration pour un grande façade d'immeuble chalet en bois avec un toit à deux pans et un toit en tuile.
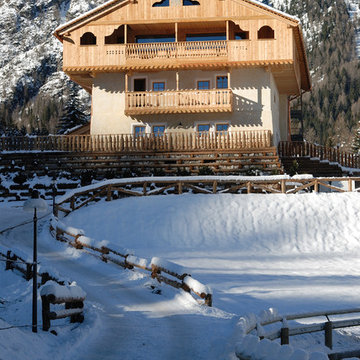
Corrado Piccoli
Inspiration pour un grande façade d'immeuble chalet en bois avec un toit à deux pans et un toit en shingle.
Inspiration pour un grande façade d'immeuble chalet en bois avec un toit à deux pans et un toit en shingle.
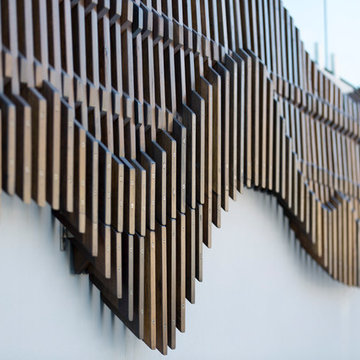
Brett Boardman Photography
Custom designed timber and steel fence with a unique pattern that was inspired by waves and the ocean.
Exemple d'un très grande façade d'immeuble industriel en bois.
Exemple d'un très grande façade d'immeuble industriel en bois.
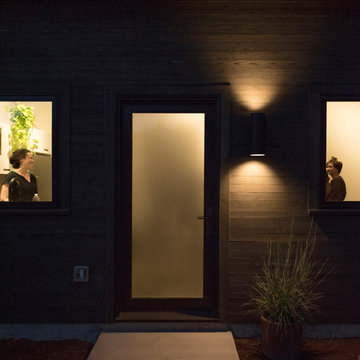
Exemple d'un façade d'immeuble moderne en bois avec un toit à deux pans et un toit en shingle.
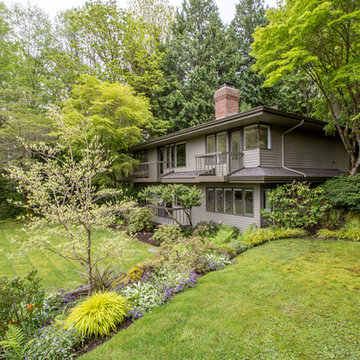
Inspiration pour un grande façade d'immeuble design en bois.
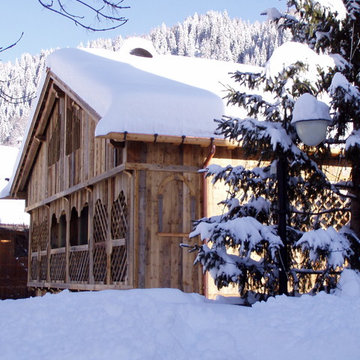
Cette image montre un grande façade d'immeuble chalet en bois avec un toit à deux pans et un toit en shingle.
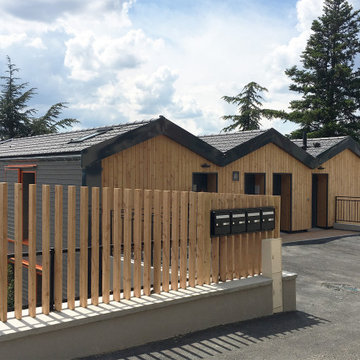
Vue depuis la rue sur l'ent'ée et la zone de stationnements du petit collectif
Aménagement d'un façade d'immeuble contemporain en bois et bardage à clin de taille moyenne avec un toit en tuile et un toit noir.
Aménagement d'un façade d'immeuble contemporain en bois et bardage à clin de taille moyenne avec un toit en tuile et un toit noir.
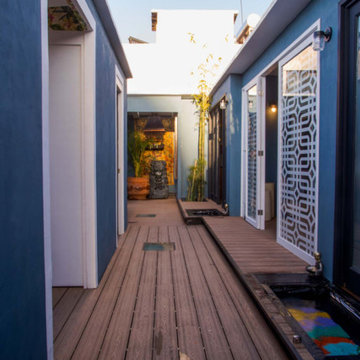
FACHADA HOTEL
Exemple d'un grande façade d'immeuble exotique en bois avec un toit plat et un toit mixte.
Exemple d'un grande façade d'immeuble exotique en bois avec un toit plat et un toit mixte.
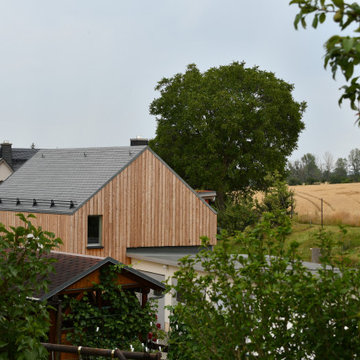
Dachdeckung aus Naturschiefer, Fassade aus unbehandeltem Lärchenholz
Exemple d'un façade d'immeuble moderne en bois.
Exemple d'un façade d'immeuble moderne en bois.
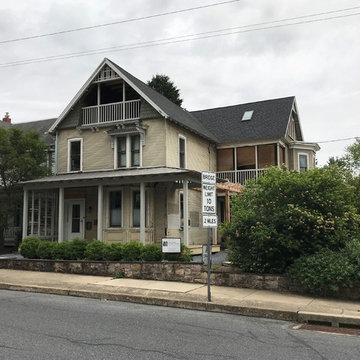
"After" condition - nearly completed exterior renovations. All original wood clapboard siding, eaves and rafters, window frames and sills exposed and repaired. New wrap-around front porch with new wood columns, rafters, new metal roof. New aluminum clad wood windows inserted into existing framed openings. New wood columns and balustrades at front gable loggia and second story porch. Future work will include Victorian period replacement front door to fit existing opening, newly-fabricated wood shutters, new painting throughout.
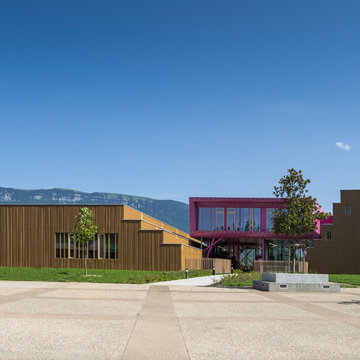
Vue extérieure du complexe.
Inspiration pour un grande façade d'immeuble design en bois avec un toit plat et un toit mixte.
Inspiration pour un grande façade d'immeuble design en bois avec un toit plat et un toit mixte.
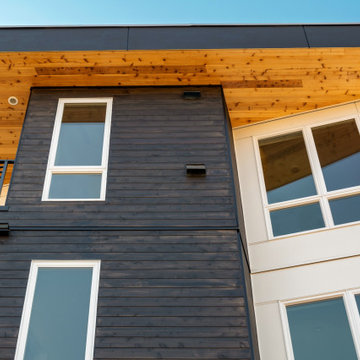
This siding project included the installation of high-performance, energy efficient windows from Prime Window Systems with premium TITEBOND Weathermaster Ultimate sealant for superior protection.
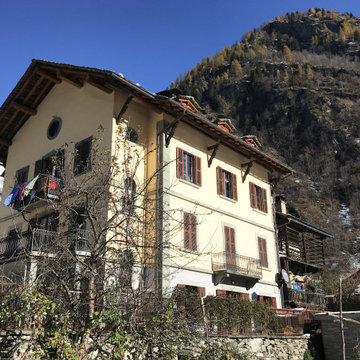
vista esterna della palazzina, l'appartamento e' al piano terra con giardino e piano interrato taverna
Inspiration pour un grande façade d'immeuble chalet en bois avec un toit à deux pans et un toit en shingle.
Inspiration pour un grande façade d'immeuble chalet en bois avec un toit à deux pans et un toit en shingle.
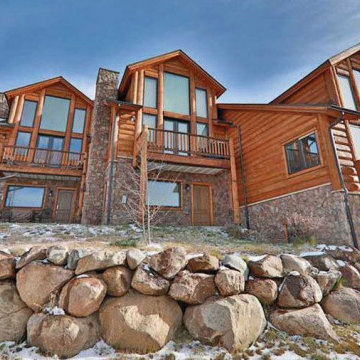
“Our architect originally designed our condominium complex to blend in with similar projects in the area. After discovering Brian and his team, we asked him to take the plans and redesign them to create a more impressive visual impact. Our construction schedule was tight however Big Cabin met and exceeded all of our scheduling, budget and quality goals. Our sales were brisk and at a significantly higher price per square foot thanks to our relationship with Big Cabin.”
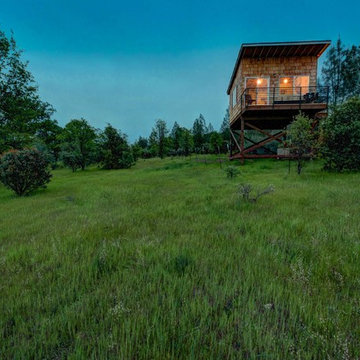
Grace Aston
Cette image montre un façade d'immeuble chalet en bois de taille moyenne avec un toit en shingle.
Cette image montre un façade d'immeuble chalet en bois de taille moyenne avec un toit en shingle.
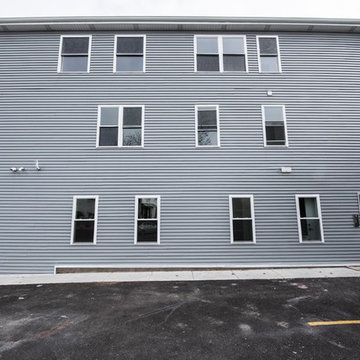
Our team had to prepare the building for apartment rental. We have put a lot of work into making the rooms usable with a modern style finish and plenty of space to move around.
Check out the gallery to see the results of our work!
Idées déco de façades d'immeubles en bois
6
