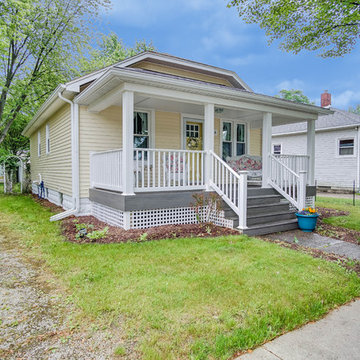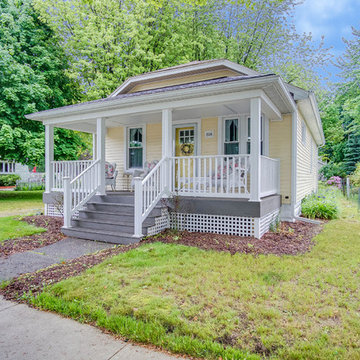Idées déco de façades d'immeubles en bois
Trier par :
Budget
Trier par:Populaires du jour
41 - 60 sur 311 photos
1 sur 3
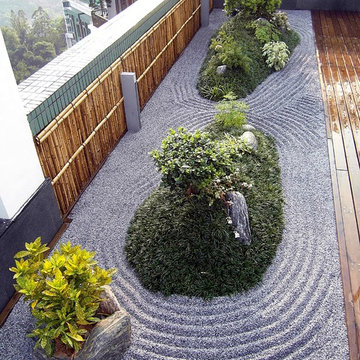
Réalisation d'un façade d'immeuble asiatique en bois de taille moyenne avec un toit plat et un toit mixte.
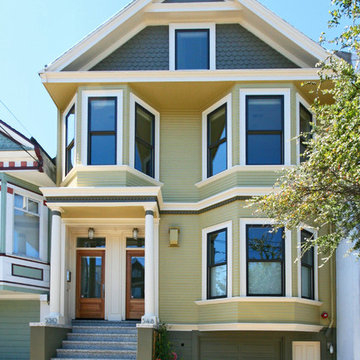
Aménagement d'un façade d'immeuble victorien en bois avec un toit à deux pans et un toit en shingle.
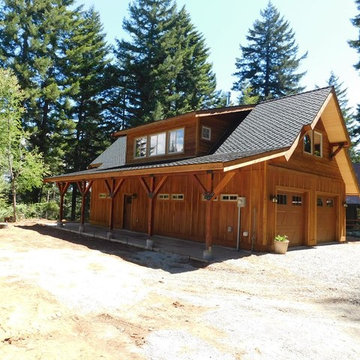
New project - we call them garageominiums :) Garage with Mother In Law at Sun Country Golf Course in Cle Elum, WA
Exterior - Exercise room, stained concrete floors and custom fabricated metal stair railing
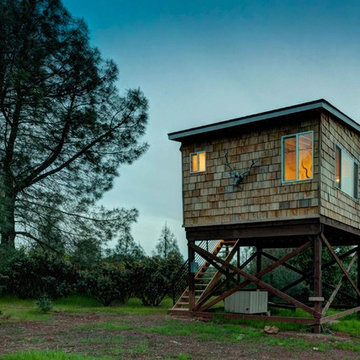
Grace Aston
Cette photo montre un façade d'immeuble montagne en bois de taille moyenne avec un toit en shingle.
Cette photo montre un façade d'immeuble montagne en bois de taille moyenne avec un toit en shingle.
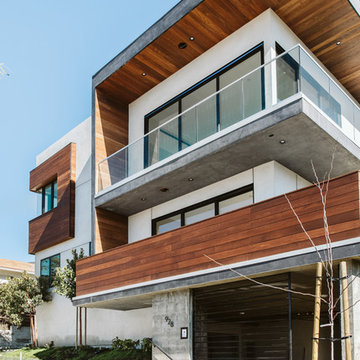
Inspiration pour un grande façade d'immeuble design en bois avec un toit plat et un toit mixte.
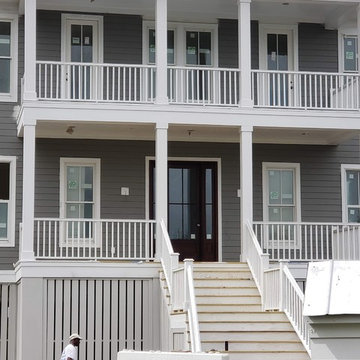
Cette photo montre un façade d'immeuble tendance en bois avec un toit à deux pans et un toit en métal.

Our team had to prepare the building for apartment rental. We have put a lot of work into making the rooms usable with a modern style finish and plenty of space to move around.
Check out the gallery to see the results of our work!
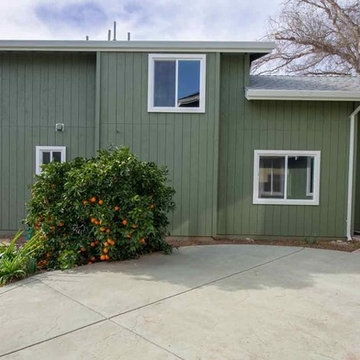
This spacious two story guest house was built in Morgan Hill with high ceilings, a spiral metal stairs, and all the modern home finishes of a full luxury home. This balance of luxury and efficiency of space give this guest house a sprawling feeling with a footprint less that 650 sqft
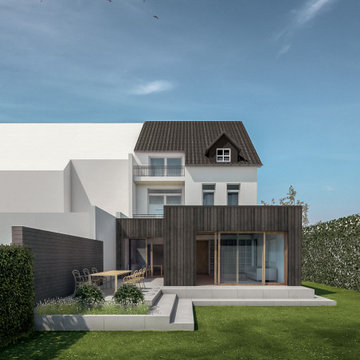
Exemple d'un façade d'immeuble moderne en bois avec un toit plat et un toit végétal.
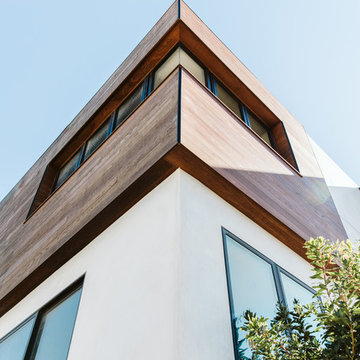
Inspiration pour un grande façade d'immeuble design en bois avec un toit plat et un toit mixte.
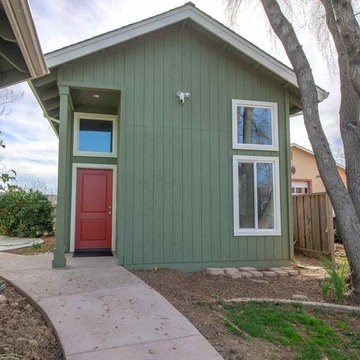
This spacious two story guest house was built in Morgan Hill with high ceilings, a spiral metal stairs, and all the modern home finishes of a full luxury home. This balance of luxury and efficiency of space give this guest house a sprawling feeling with a footprint less that 650 sqft
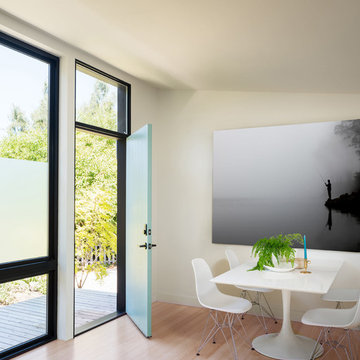
Project Overview:
This modern ADU build was designed by Wittman Estes Architecture + Landscape and pre-fab tech builder NODE. Our Gendai siding with an Amber oil finish clads the exterior. Featured in Dwell, Designmilk and other online architectural publications, this tiny project packs a punch with affordable design and a focus on sustainability.
This modern ADU build was designed by Wittman Estes Architecture + Landscape and pre-fab tech builder NODE. Our shou sugi ban Gendai siding with a clear alkyd finish clads the exterior. Featured in Dwell, Designmilk and other online architectural publications, this tiny project packs a punch with affordable design and a focus on sustainability.
“A Seattle homeowner hired Wittman Estes to design an affordable, eco-friendly unit to live in her backyard as a way to generate rental income. The modern structure is outfitted with a solar roof that provides all of the energy needed to power the unit and the main house. To make it happen, the firm partnered with NODE, known for their design-focused, carbon negative, non-toxic homes, resulting in Seattle’s first DADU (Detached Accessory Dwelling Unit) with the International Living Future Institute’s (IFLI) zero energy certification.”
Product: Gendai 1×6 select grade shiplap
Prefinish: Amber
Application: Residential – Exterior
SF: 350SF
Designer: Wittman Estes, NODE
Builder: NODE, Don Bunnell
Date: November 2018
Location: Seattle, WA
Photos courtesy of: Andrew Pogue
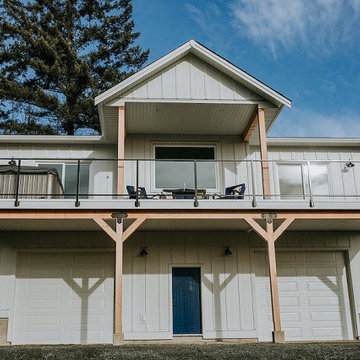
This custom home was a carriage house build. This style refers to detached garages that have living space above them. Board and batten siding, custom black powder-coated metalwork for bracing post and beam timbers, and custom blue painted entry doors.
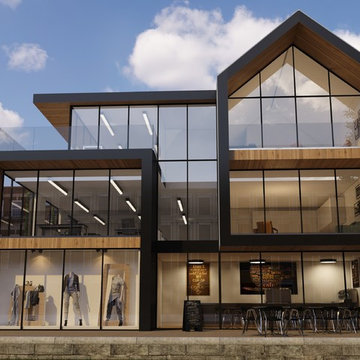
Penthouse apartment over commercial spaces
Exemple d'un grande façade d'immeuble tendance en bois avec un toit à deux pans et un toit en métal.
Exemple d'un grande façade d'immeuble tendance en bois avec un toit à deux pans et un toit en métal.
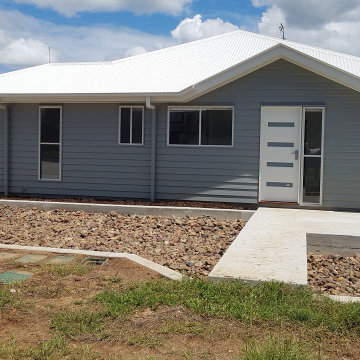
These are photos of four units designed to fit on one block of land, in hampton style design. Each unit has modern fixtures and fittings, built in the Gympie Region.
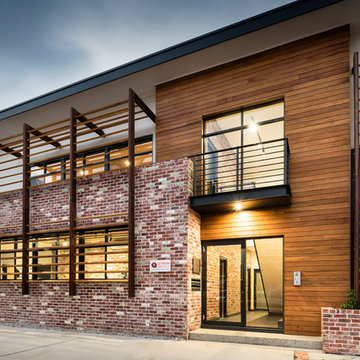
Close up of Exterior
Timber Cladding
Recycled Brick
DMAX Photography
Idées déco pour un grande façade d'immeuble contemporain en bois avec un toit plat et un toit en métal.
Idées déco pour un grande façade d'immeuble contemporain en bois avec un toit plat et un toit en métal.
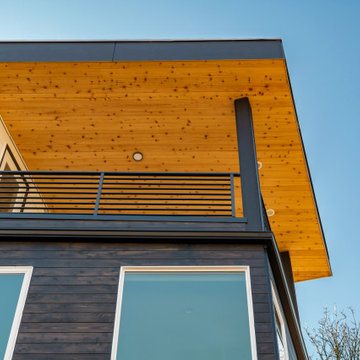
Open deck space radiates warmth and comfort with soft cedar undertones and square columns wrapped in James Hardie paneling with X-metal edges for exceptional design and superior performance.
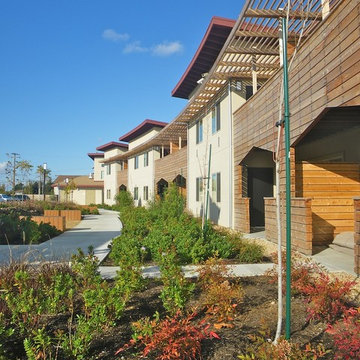
Photo: Erick Mikiten, AIA
Inspiration pour un façade d'immeuble design en bois de taille moyenne avec un toit en appentis et un toit en métal.
Inspiration pour un façade d'immeuble design en bois de taille moyenne avec un toit en appentis et un toit en métal.
Idées déco de façades d'immeubles en bois
3
