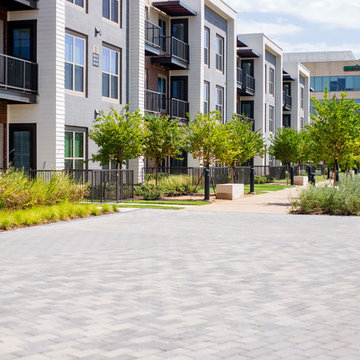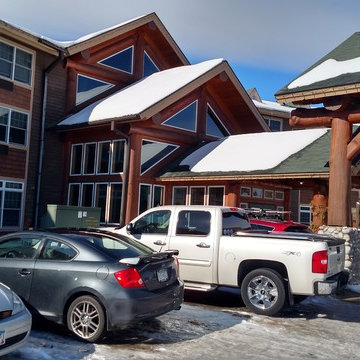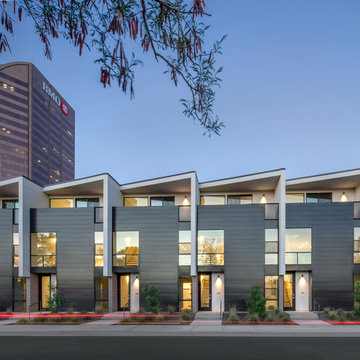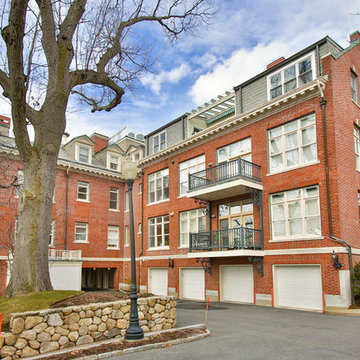Idées déco de façades d'immeubles
Trier par :
Budget
Trier par:Populaires du jour
161 - 180 sur 1 213 photos
1 sur 3
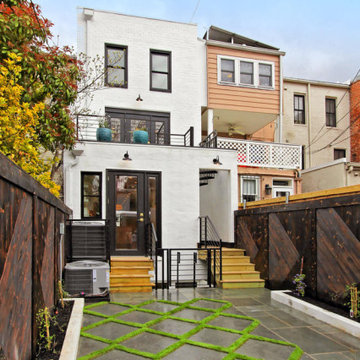
This stylish rear parking area features an automatic roll up garage door concealing this creative parking area with high quality artificial turf grass and japanese style shou sugi ban burnt wood fencing in diagonal pattern.
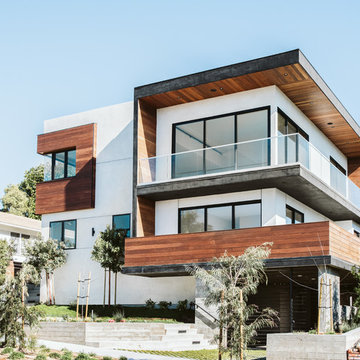
Aménagement d'un grande façade d'immeuble contemporain en bois avec un toit plat et un toit mixte.
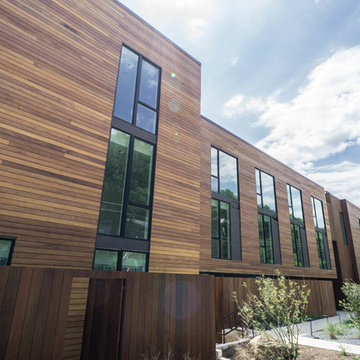
Condominiums with Garapa and Ipe siding in downtown Austin, Texas
Inspiration pour un grande façade d'immeuble design en bois.
Inspiration pour un grande façade d'immeuble design en bois.
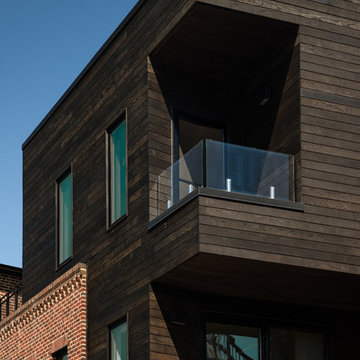
Paul Burk Photography
Exemple d'un grande façade d'immeuble moderne avec un revêtement mixte, un toit plat et un toit en shingle.
Exemple d'un grande façade d'immeuble moderne avec un revêtement mixte, un toit plat et un toit en shingle.
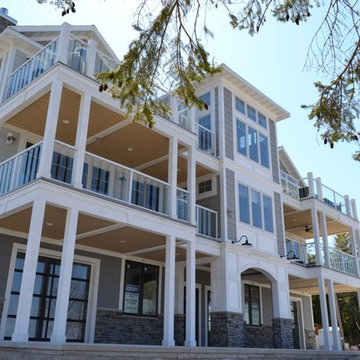
Parkview Condominium with views of Sister Bay Waterfront. See https://www.youtube.com/watch?v=XXXYOZunGzs&feature=youtu.be
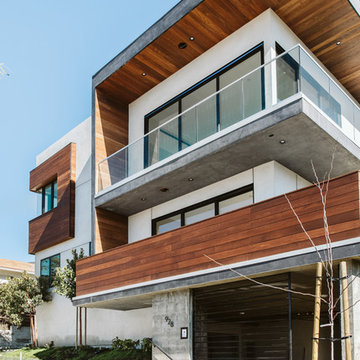
Inspiration pour un grande façade d'immeuble design en bois avec un toit plat et un toit mixte.
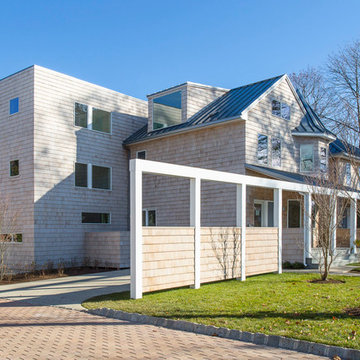
Idée de décoration pour un façade d'immeuble design en bois et bardeaux de taille moyenne avec un toit à quatre pans, un toit en métal et un toit gris.
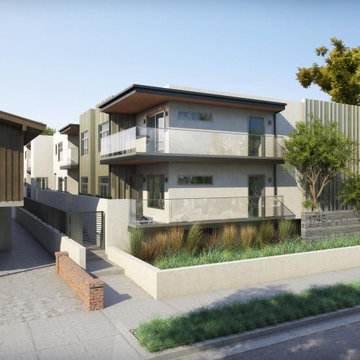
LA is known for its urban sprawl. Rows and rows of single story bungalows stretching out into the desert, only interrupted to make way for freeways and shopping centers. People have flocked here for the endless sunshine and opportunity. And here we are, over two centuries later with more people living in LA than ever and we have run out of places to house them all. The housing shortage in LA and California is a hot topic.
The Butler Co-Living Apartments are our take on addressing the need for more housing. Take an existing 1950’s 8-unit apartment, strip it back, divide it up and create a whole new-to-LA concept: Co-Living. 32 micro-efficient suites that allow occupants to live independently while sharing basic amenities. A kitchen for all, but private suites and well appointed bathrooms for each. A new take on apartment living, conveniently located by colleges, public transportation, and entertainment and shopping destinations; this is LA after all.
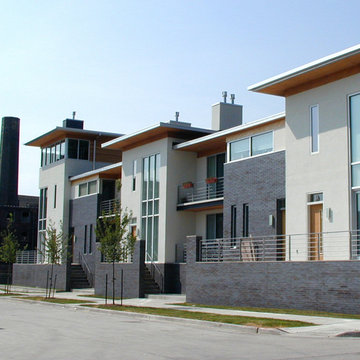
River Homes
Civic, Pedestrian, and Personal Scale
Our urban design strategy to create a modern, traditional neighborhood centered around three distinct yet connected levels of scale – civic, pedestrian, and personal.
The civic connection with the city, the Milwaukee River and the adjacent Kilbourn Park was addressed via the main thoroughfare, street extensions and the River Walk. The relationship to pedestrian scale was achieved by fronting each building to its corresponding street or river edge. Utilizing elevated entries and main living levels provides a non-intimidating distinction between public and private. The open, loft-like qualities of each individual living unit, coupled with the historical context of the tract supports the personal scale of the design.
The Beerline “mini-block” – patterned after a typical city block - is configured to allow for each individual building to address its respective street or river edge while creating an internal alley or “auto court”. The river-facing units, each with four levels of living space, incorporate rooftop garden terraces which serve as natural, sunlit pavilions in an urban setting.
In an effort to integrate our typical urban neighborhood with the context of an industrial corridor, we relied upon thoughtful connections to materials such as brick, stucco, and fine woods, thus creating a feeling of refined elegance in balance with the “sculpture” of the historic warehouses across the Milwaukee River.
Urban Diversity
The Beerline River Homes provide a walkable connection to the city, the beautiful Milwaukee River, and the surrounding environs. The diversity of these custom homes is evident not only in the unique association of the units to the specific “edges” each one addresses, but also in the diverse range of pricing from the accessible to the high-end. This project has elevated a typically developer-driven market into a striking urban design product.
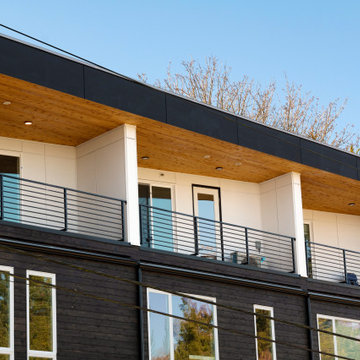
Smooth, clean design lines on siding panels are appealing to the eye, especially when the lines are made of Z, H and X metal flashing.
Exemple d'un façade d'immeuble moderne en bois de taille moyenne.
Exemple d'un façade d'immeuble moderne en bois de taille moyenne.
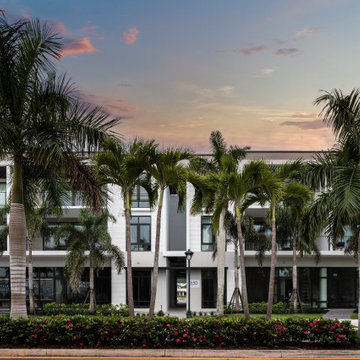
3 story mixed-use commercial/residential project
22 units
Sleek urban design
Inspiration pour un grande façade d'immeuble traditionnel en béton avec un toit plat et un toit noir.
Inspiration pour un grande façade d'immeuble traditionnel en béton avec un toit plat et un toit noir.
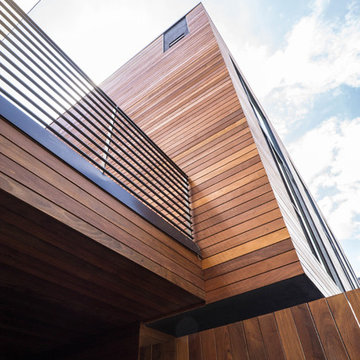
Condominiums with Garapa and Ipe siding in downtown Austin, Texas
Cette image montre un grande façade d'immeuble design en bois.
Cette image montre un grande façade d'immeuble design en bois.
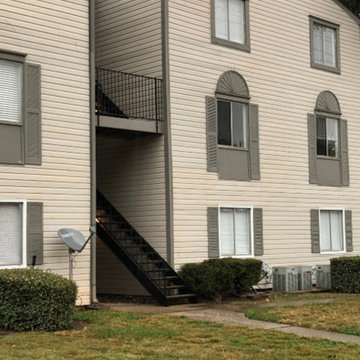
Idées déco pour un grande façade d'immeuble classique en panneau de béton fibré avec un toit en shingle et un toit noir.
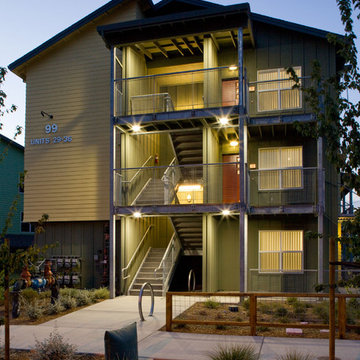
Photography by Ramsay Photography
Exemple d'un façade d'immeuble tendance en panneau de béton fibré avec un toit à deux pans et un toit en shingle.
Exemple d'un façade d'immeuble tendance en panneau de béton fibré avec un toit à deux pans et un toit en shingle.
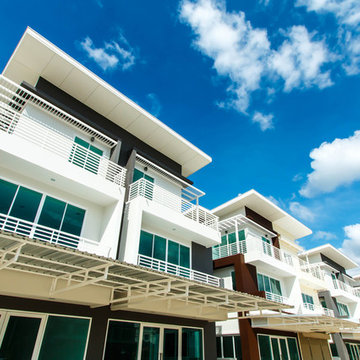
Sliding Glass Doors, New Doors, New Windows, Sarasota, FL
Inspiration pour un façade d'immeuble design de taille moyenne avec un revêtement mixte et un toit plat.
Inspiration pour un façade d'immeuble design de taille moyenne avec un revêtement mixte et un toit plat.
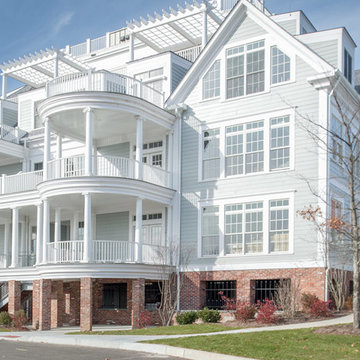
Inspiration pour un grande façade d'immeuble traditionnel en panneau de béton fibré avec un toit mixte.
Idées déco de façades d'immeubles
9
