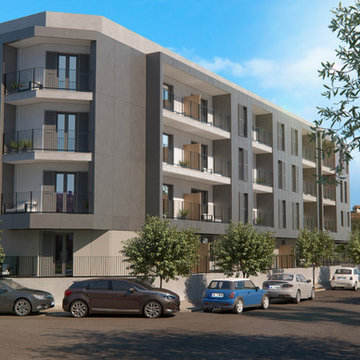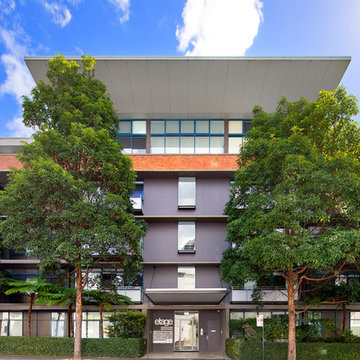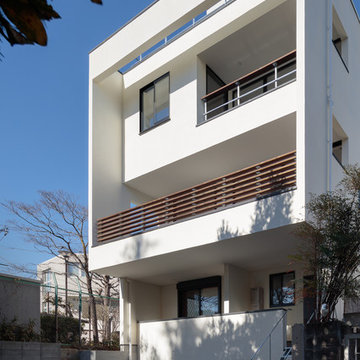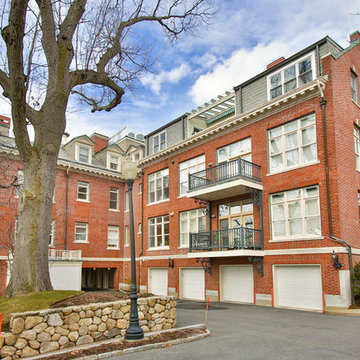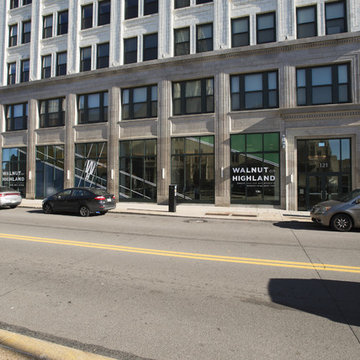Idées déco de façades d'immeubles
Trier par :
Budget
Trier par:Populaires du jour
101 - 120 sur 1 213 photos
1 sur 3
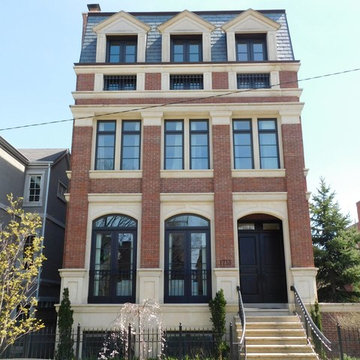
Inspiration pour un façade d'immeuble traditionnel en brique de taille moyenne avec un toit à quatre pans et un toit en shingle.
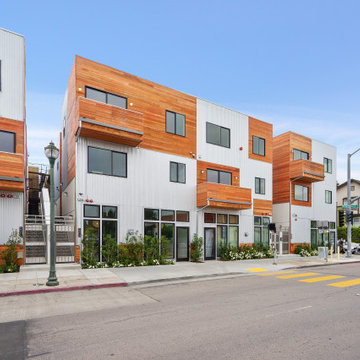
This dense cluster of 20 units is a unique mix of uses, containing 4 duplex units and 4 triplex units that include ground floor commercial or work / live units. The commercial units face the busy boulevard, and the rear units address the low density residential context of single family homes. The architecture is a response to the mixed programming, reflecting the industrial history of the area along with warmer residential qualities. The design is punctuated with outdoor rooms that provide the spaces throughout with light and air from all sides. Materials intentionally appear as applied as a reference to the notion of architecture as fashion - most of the homes in the area have an applied style. In this respect, the project is fully integrated into its context.
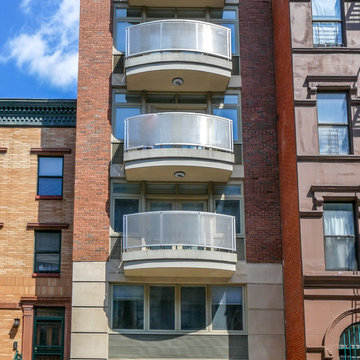
Photography by Martina Bacarella
Idées déco pour un façade d'immeuble moderne en brique avec un toit plat et un toit en tuile.
Idées déco pour un façade d'immeuble moderne en brique avec un toit plat et un toit en tuile.
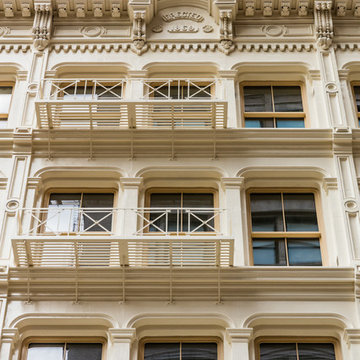
“This unique historic project was a great opportunity for Zola to push the limits of high-performance
window development. The project’s energy-efficiency requirements were extremely high, while at the same time it was very important to the developer that this historically significant building remain authentic and true to the aesthetic of the period. Zola spent many months going back and forth with designer and engineers on this window design, the result was quite ground breaking” says Florian Speier, Zola founder and head of product development.
Photographer: Nico Arellano
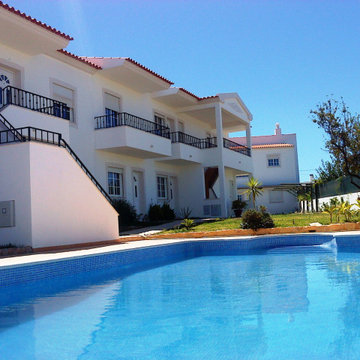
--- Casa de praia...
Idée de décoration pour un façade d'immeuble méditerranéen en brique de taille moyenne avec un toit en tuile.
Idée de décoration pour un façade d'immeuble méditerranéen en brique de taille moyenne avec un toit en tuile.
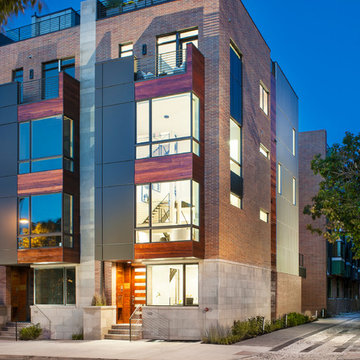
Cette photo montre un façade d'immeuble tendance en brique de taille moyenne.
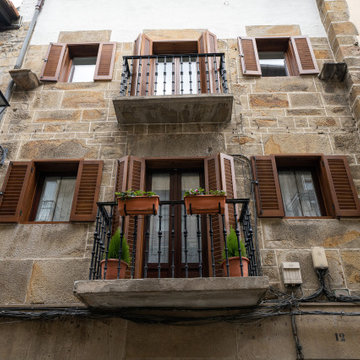
Inspiration pour un façade d'immeuble chalet en pierre avec un toit à deux pans, un toit mixte et un toit marron.
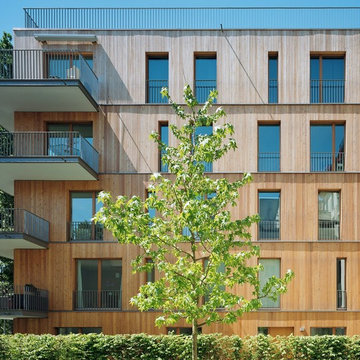
Das neue mehrgeschossige Wohnhaus im Berliner Bezirk Prenzlauer Berg sollte seinen künftigen Bewohnern gerade von den oberen Stockwerken aus einen spektakulären Ausblick bieten. Am Rand des sogenannten „Barnim“, einer eiszeitlich gebildeten Hochfläche, die in Richtung Berlin-Mitte nach Süden abfällt, enstand diese Wohnanlage.
Das durch die Berliner Architektin Susanne Scharabi entworfene siebengeschossige Wohn- und Geschäftshaus, bei dem Holz eine zentrale Rolle spielte, wurde als Niedrigenergiehaus geplant und umgesetzt.
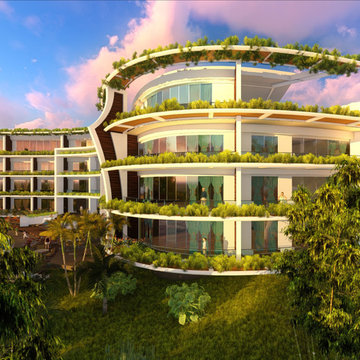
Nestled on the western edge of a gently sloping cliff site in South Kuta, Bali, sits this charming 60 room boutique hotel, gazing out over 25 private resort villas and on towards the endless Indian Ocean.
Featuring a cascading two story water fall entry and unique transparent hexagon swimming pool with Buddha.
All hotel rooms and villas have wide open views to the sea and impressive ocean views.
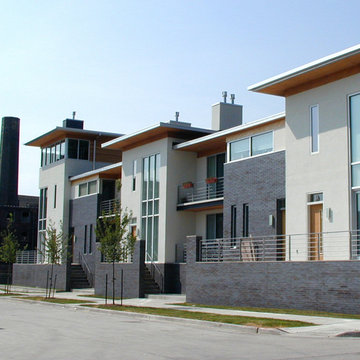
River Homes
Civic, Pedestrian, and Personal Scale
Our urban design strategy to create a modern, traditional neighborhood centered around three distinct yet connected levels of scale – civic, pedestrian, and personal.
The civic connection with the city, the Milwaukee River and the adjacent Kilbourn Park was addressed via the main thoroughfare, street extensions and the River Walk. The relationship to pedestrian scale was achieved by fronting each building to its corresponding street or river edge. Utilizing elevated entries and main living levels provides a non-intimidating distinction between public and private. The open, loft-like qualities of each individual living unit, coupled with the historical context of the tract supports the personal scale of the design.
The Beerline “mini-block” – patterned after a typical city block - is configured to allow for each individual building to address its respective street or river edge while creating an internal alley or “auto court”. The river-facing units, each with four levels of living space, incorporate rooftop garden terraces which serve as natural, sunlit pavilions in an urban setting.
In an effort to integrate our typical urban neighborhood with the context of an industrial corridor, we relied upon thoughtful connections to materials such as brick, stucco, and fine woods, thus creating a feeling of refined elegance in balance with the “sculpture” of the historic warehouses across the Milwaukee River.
Urban Diversity
The Beerline River Homes provide a walkable connection to the city, the beautiful Milwaukee River, and the surrounding environs. The diversity of these custom homes is evident not only in the unique association of the units to the specific “edges” each one addresses, but also in the diverse range of pricing from the accessible to the high-end. This project has elevated a typically developer-driven market into a striking urban design product.
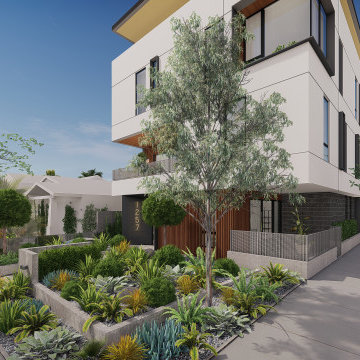
Inspiration pour un façade d'immeuble design avec un toit plat.
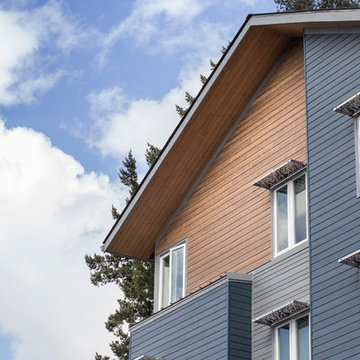
RusticSeries in Summer Wheat and ColorSelect on James Hardie Lap
Cette photo montre un très grande façade d'immeuble chic en panneau de béton fibré.
Cette photo montre un très grande façade d'immeuble chic en panneau de béton fibré.
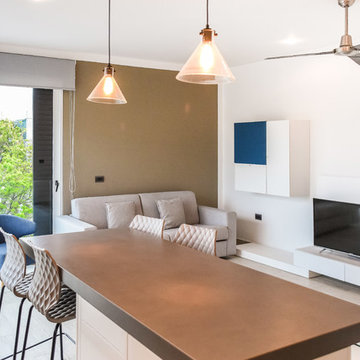
Living del departamento de la esquina - That Moment Photo
Réalisation d'un grande façade d'immeuble minimaliste en stuc avec un toit plat et un toit mixte.
Réalisation d'un grande façade d'immeuble minimaliste en stuc avec un toit plat et un toit mixte.
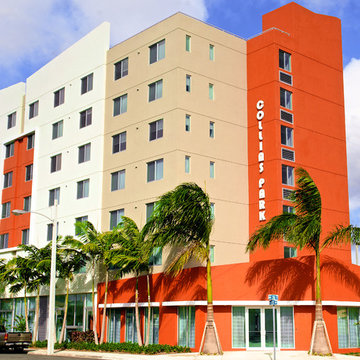
Interior Designs by J Design Group Firm in Miami, FL.
Collins Park Apartment Building in Miami, FL.
The unique development consists of 124 Miami-Dade County Public Housing units in the City of Miami. The plan enabled 124 tenants to be relocated from the existing Three Round Towers Miami-Dade County Public Housing.
J Design Group, Miami Beach Interior Designers – Miami, FL
225 Malaga Ave.
Coral Gables, Fl 33134
305.444.4611
https://www.JDesignGroup.com
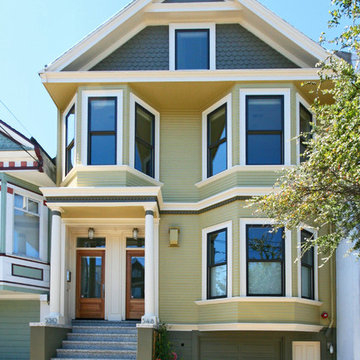
Aménagement d'un façade d'immeuble victorien en bois avec un toit à deux pans et un toit en shingle.
Idées déco de façades d'immeubles
6
