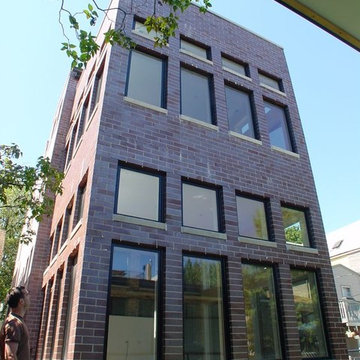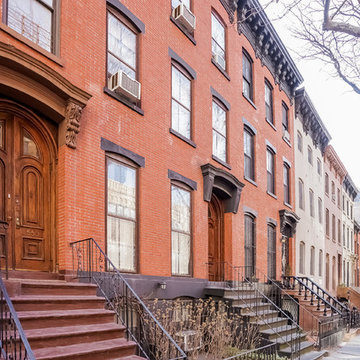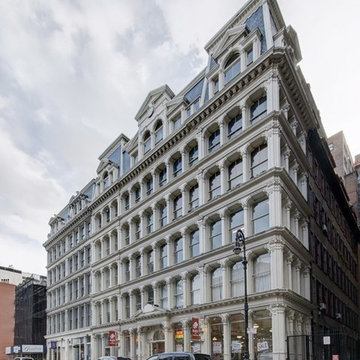Idées déco de façades d'immeubles
Trier par :
Budget
Trier par:Populaires du jour
41 - 60 sur 1 213 photos
1 sur 3
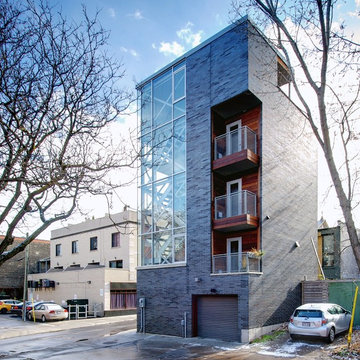
Photo: Andrew Snow © 2013 Houzz
Réalisation d'un façade d'immeuble urbain avec un toit plat.
Réalisation d'un façade d'immeuble urbain avec un toit plat.
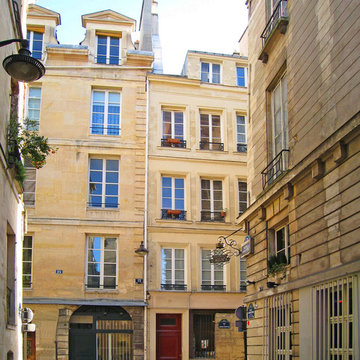
In the heart of the 6th arrondissement in a handsome 18th century building, a cramped two-bedroom apartment became a luxurious loft. It boasts high ceilings and large windows overlooking the charming rue Christine. The integrated dressing room and bedroom have been thoughtfully designed; the bathroom and kitchen are sleek and chic. The overall feeling of the apartment is seductive and inviting.
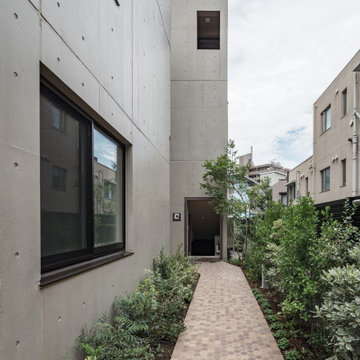
エントランスアプローチ
Inspiration pour un grande façade d'immeuble asiatique en béton avec un toit plat.
Inspiration pour un grande façade d'immeuble asiatique en béton avec un toit plat.
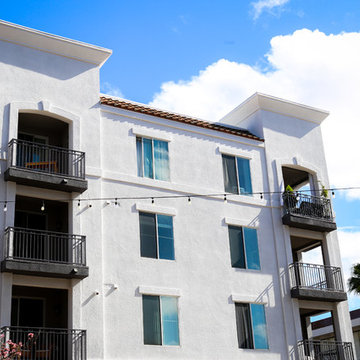
Here's exterior stucco work done for a housing unit in Downtown Long Beach. This new building will surely attract a wide range of new customers with it's new stucco with dash finish.
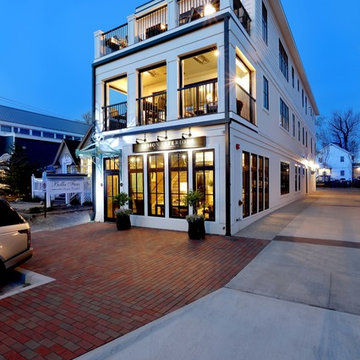
Interior Design: Vision Interiors by Visbeen
Builder: Mosaic Properties
Photographer: Mike Buck Photography
This three-story live/work building accommodates a business and a private residence. The front showroom and reception area features a stair with a custom handrail and veneer brick wall. Moving through the main hall you will find a coffee bar and conference room that precedes a workroom with dark green cabinetry, masonry fireplace, and oversized pub-height work tables. The residence can be accessed on all levels and maintains privacy through the stairwell and elevator shaft. The second level is home to a design studio, private office and large conference room that opens up to a deep balcony with retractable screens. On the residence side, above the garage is a flex space, which is used as a guest apartment for out of town guests and includes a murphy bed, kitchenette and access to a private bath. The third level is the private residence. At the front you will find a balcony, living room with linear fireplace, dining room with banquette seating and kitchen with a custom island and pullout table. Private spaces include a full bathroom and kids room featuring train car inspired bunks and ample storage. The master suite is tucked away to the rear and features dual bathroom vanities, dressing space, a drop down TV in the bedroom ceiling and a closet wall that opens up to an 8x12, his and hers closet. The lower level is part of the private residence and features a home gym and recreation spaces.
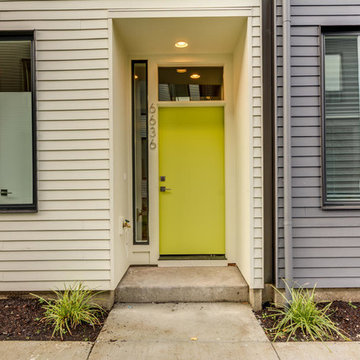
Eric Post
Inspiration pour un grande façade d'immeuble minimaliste en panneau de béton fibré avec un toit plat et un toit en shingle.
Inspiration pour un grande façade d'immeuble minimaliste en panneau de béton fibré avec un toit plat et un toit en shingle.
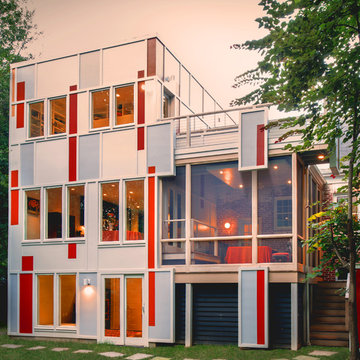
John Cole
Aménagement d'un grande façade d'immeuble moderne avec un revêtement mixte et un toit plat.
Aménagement d'un grande façade d'immeuble moderne avec un revêtement mixte et un toit plat.
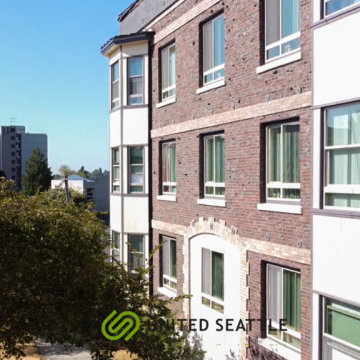
The marblecrete panel siding is built with bay windows to provide a minimalistic design that gives that natural light glow.
Aménagement d'un grande façade d'immeuble moderne en stuc et bardeaux avec un toit de Gambrel, un toit mixte et un toit marron.
Aménagement d'un grande façade d'immeuble moderne en stuc et bardeaux avec un toit de Gambrel, un toit mixte et un toit marron.

These modern condo buildings overlook downtown Minneapolis and are stunningly placed on a narrow lot that used to use one low rambler home. Each building has 2 condos, all with beautiful views. The main levels feel like you living in the trees and the upper levels have beautiful views of the skyline. The buildings are a combination of metal and stucco. The heated driveway carries you down between the buildings to the garages beneath the units. Each unit has a separate entrance and has been customized entirely by each client.
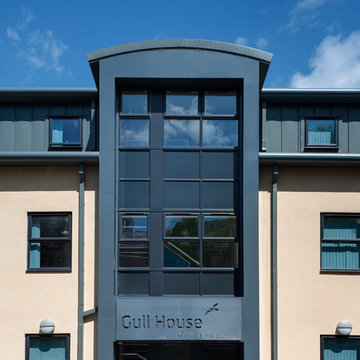
Réalisation d'un grande façade d'immeuble design avec un revêtement mixte, un toit plat et un toit en métal.
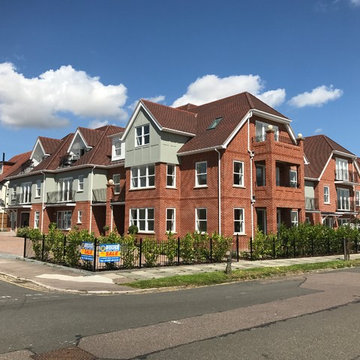
New apartments designed to be in keeping with the Edwardian architecture of Frinton on Sea.x
Idée de décoration pour un grande façade d'immeuble victorien en brique avec un toit à deux pans et un toit en tuile.
Idée de décoration pour un grande façade d'immeuble victorien en brique avec un toit à deux pans et un toit en tuile.

外観夜景。手前の木塀の向こうのが下階の住戸の玄関。右手の階段先が上階の玄関。
Cette photo montre un petite façade d'immeuble moderne en béton avec un toit plat.
Cette photo montre un petite façade d'immeuble moderne en béton avec un toit plat.
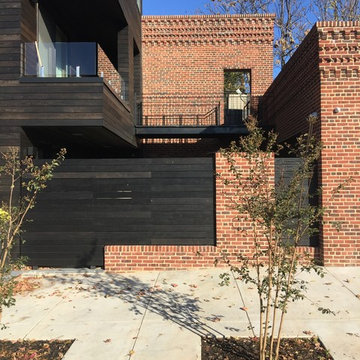
Idées déco pour un grande façade d'immeuble moderne avec un revêtement mixte, un toit plat et un toit en shingle.
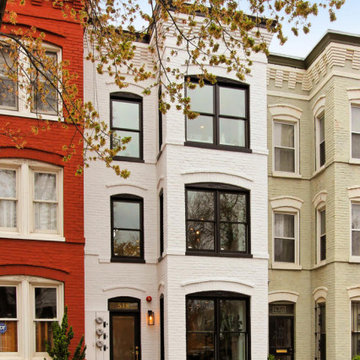
Modern finishes on a traditional Capitol Hill row house.
Cette photo montre un grande façade d'immeuble chic en brique avec un toit plat.
Cette photo montre un grande façade d'immeuble chic en brique avec un toit plat.
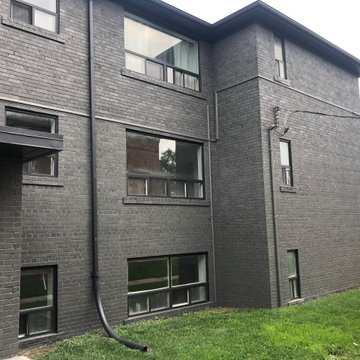
Painted the exterior brick and trim of an apartment building in the Keele and 401 area of Toronto. The result was a a contemporary and sophisticated looking building.
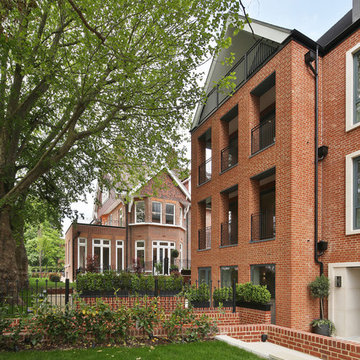
Simon Carruthers
Idée de décoration pour un façade d'immeuble design en brique de taille moyenne avec un toit à deux pans et un toit en tuile.
Idée de décoration pour un façade d'immeuble design en brique de taille moyenne avec un toit à deux pans et un toit en tuile.
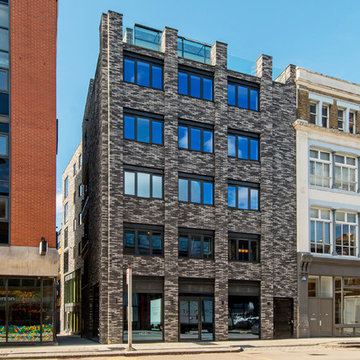
Bricks by Petersen of Denmark
Cette photo montre un façade d'immeuble industriel en brique avec un toit plat.
Cette photo montre un façade d'immeuble industriel en brique avec un toit plat.
Idées déco de façades d'immeubles
3
