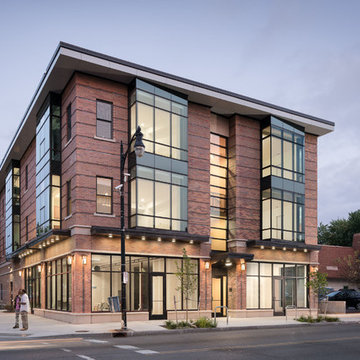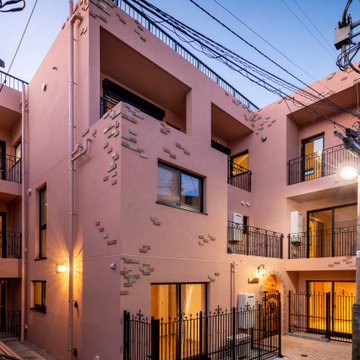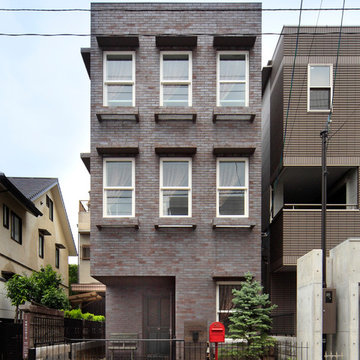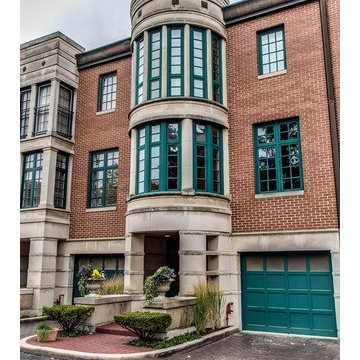Idées déco de façades d'immeubles
Trier par :
Budget
Trier par:Populaires du jour
61 - 80 sur 1 213 photos
1 sur 3
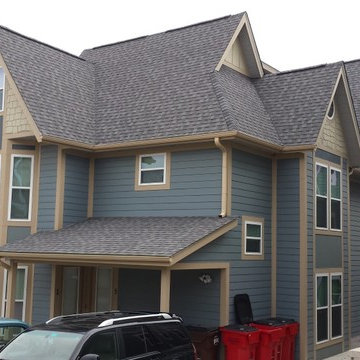
Rear exterior of The Victorian apartment building in Bloomington, Indiana
Inspiration pour un façade d'immeuble victorien en panneau de béton fibré de taille moyenne avec un toit à deux pans et un toit en shingle.
Inspiration pour un façade d'immeuble victorien en panneau de béton fibré de taille moyenne avec un toit à deux pans et un toit en shingle.
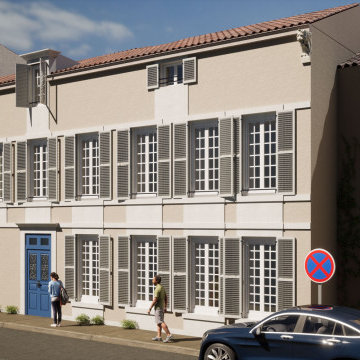
Projet d'extension et de restauration d'un bâtiment rue Delayant à La Rochelle
Idées déco pour un grande façade d'immeuble classique en stuc avec un toit à deux pans, un toit en tuile et un toit marron.
Idées déco pour un grande façade d'immeuble classique en stuc avec un toit à deux pans, un toit en tuile et un toit marron.
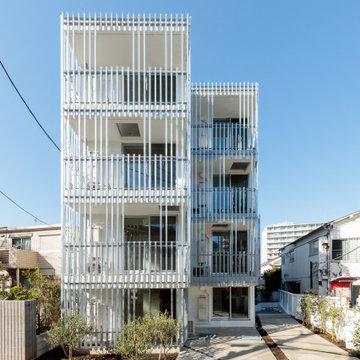
Cette image montre un façade d'immeuble minimaliste en béton avec un toit plat.
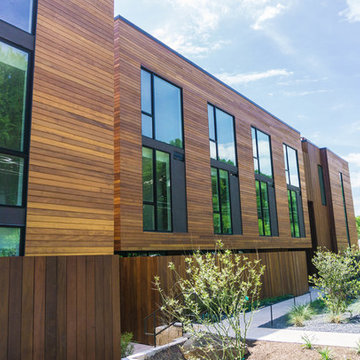
Condominiums with Garapa and Ipe siding in downtown Austin, Texas
Exemple d'un grande façade d'immeuble tendance en bois.
Exemple d'un grande façade d'immeuble tendance en bois.
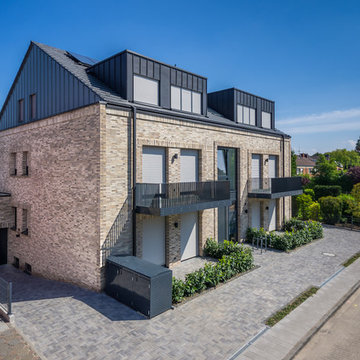
Inspiration pour un façade d'immeuble traditionnel en brique de taille moyenne avec un toit à deux pans et un toit en tuile.
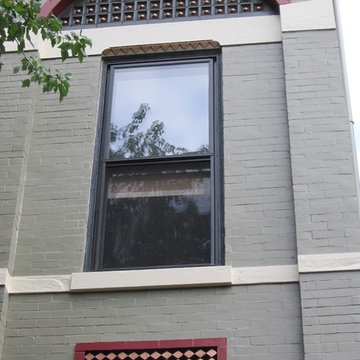
Medium level of detailing on this porch, including metallic copper paint.
Idée de décoration pour un grande façade d'immeuble tradition en brique avec un toit plat.
Idée de décoration pour un grande façade d'immeuble tradition en brique avec un toit plat.
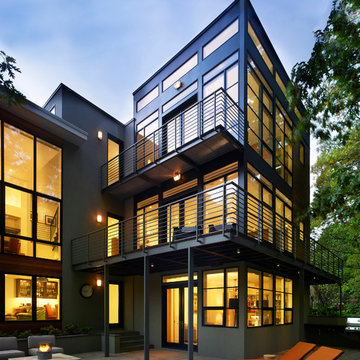
Hoachlander Davis Photography
Idée de décoration pour un façade d'immeuble design.
Idée de décoration pour un façade d'immeuble design.
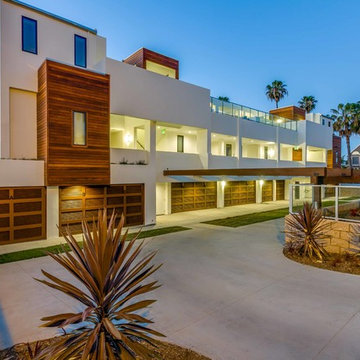
Cette photo montre un grande façade d'immeuble tendance en stuc avec un toit plat.
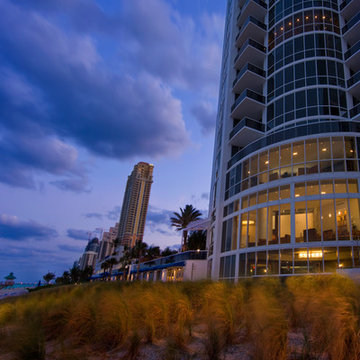
The Trump Grande Ocean Resort & Residences is a luxurious building whose condominiums boast ocean views.
Exemple d'un très grande façade d'immeuble tendance.
Exemple d'un très grande façade d'immeuble tendance.
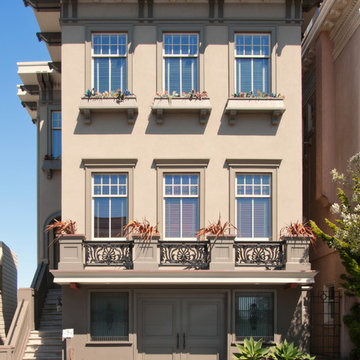
Ross Pushinaitis
Inspiration pour un façade d'immeuble traditionnel de taille moyenne.
Inspiration pour un façade d'immeuble traditionnel de taille moyenne.

Located in the Surrey countryside is this classically styled orangery. Belonging to a client who sought our advice on how they can create an elegant living space, connected to the kitchen. The perfect room for informal entertaining, listen and play music, or read a book and enjoy a peaceful weekend.
Previously the home wasn’t very generous on available living space and the flow between rooms was less than ideal; A single lounge to the south side of the property that was a short walk from the kitchen, located on the opposite side of the home.
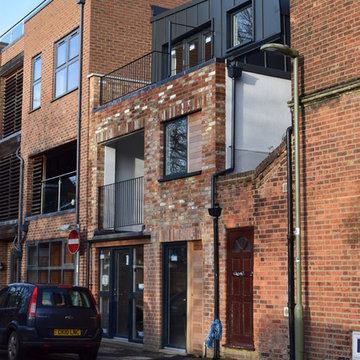
Nearing completion, the street elevation has reused many of the original bricks.
Grey metal roofing matches the finish of the new doors and windows, contrasting with the rustic texture of the reclaimed, hand made bricks.
Where render was used over the woodfibre cladding boards, flexible and vapour permeable, through coloured Baumit render was specified.
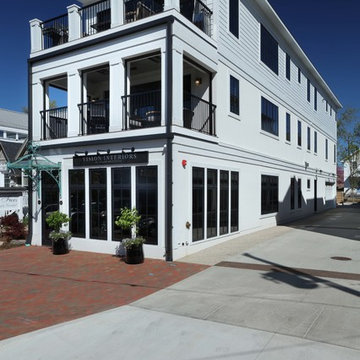
Interior Design: Vision Interiors by Visbeen
Builder: Mosaic Properties
Photographer: Mike Buck Photography
This three-story live/work building accommodates a business and a private residence. The front showroom and reception area features a stair with a custom handrail and veneer brick wall. Moving through the main hall you will find a coffee bar and conference room that precedes a workroom with dark green cabinetry, masonry fireplace, and oversized pub-height work tables. The residence can be accessed on all levels and maintains privacy through the stairwell and elevator shaft. The second level is home to a design studio, private office and large conference room that opens up to a deep balcony with retractable screens. On the residence side, above the garage is a flex space, which is used as a guest apartment for out of town guests and includes a murphy bed, kitchenette and access to a private bath. The third level is the private residence. At the front you will find a balcony, living room with linear fireplace, dining room with banquette seating and kitchen with a custom island and pullout table. Private spaces include a full bathroom and kids room featuring train car inspired bunks and ample storage. The master suite is tucked away to the rear and features dual bathroom vanities, dressing space, a drop down TV in the bedroom ceiling and a closet wall that opens up to an 8x12, his and hers closet. The lower level is part of the private residence and features a home gym and recreation spaces.
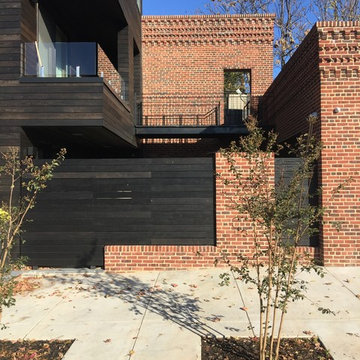
Idées déco pour un grande façade d'immeuble moderne avec un revêtement mixte, un toit plat et un toit en shingle.
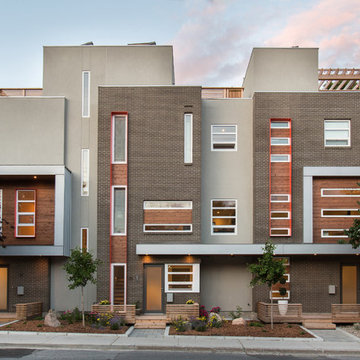
Cette image montre un façade d'immeuble design avec un revêtement mixte et un toit plat.
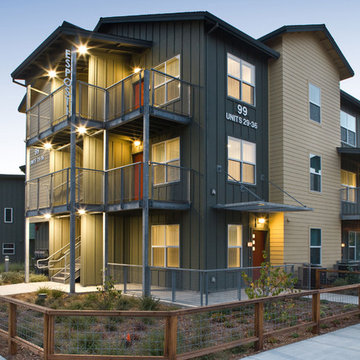
Photography by Ramsay Photography
Idées déco pour un façade d'immeuble contemporain en panneau de béton fibré avec un toit à deux pans et un toit en shingle.
Idées déco pour un façade d'immeuble contemporain en panneau de béton fibré avec un toit à deux pans et un toit en shingle.
Idées déco de façades d'immeubles
4
