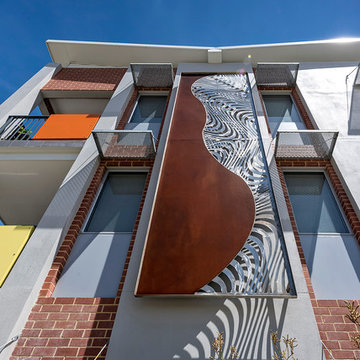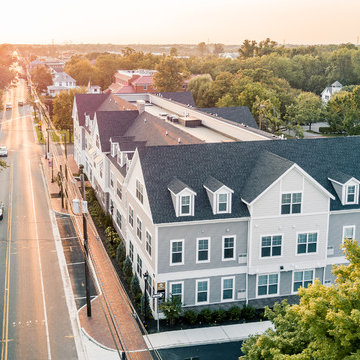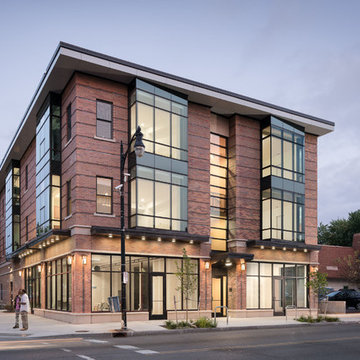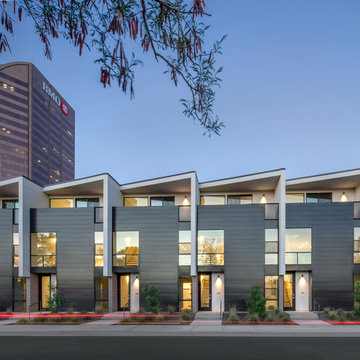Idées déco de façades d'immeubles
Trier par :
Budget
Trier par:Populaires du jour
141 - 160 sur 1 213 photos
1 sur 3
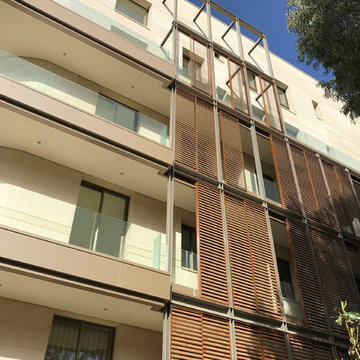
ATEF TABET & Associates International 2018 ©
Inspiration pour un grande façade d'immeuble minimaliste en pierre avec un toit plat et un toit en métal.
Inspiration pour un grande façade d'immeuble minimaliste en pierre avec un toit plat et un toit en métal.
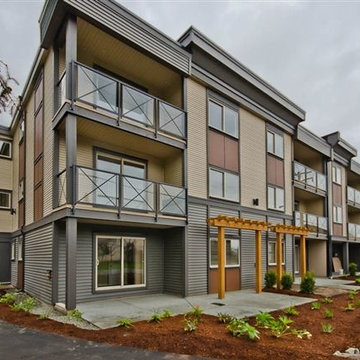
Cette photo montre un grande façade d'immeuble tendance avec un revêtement en vinyle et un toit plat.
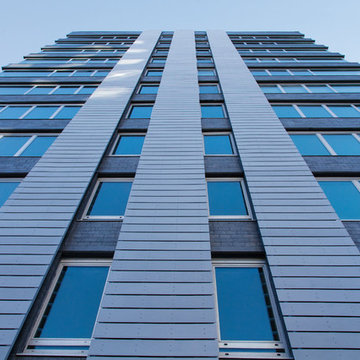
Aménagement d'un très grande façade d'immeuble moderne avec un revêtement mixte et un toit plat.
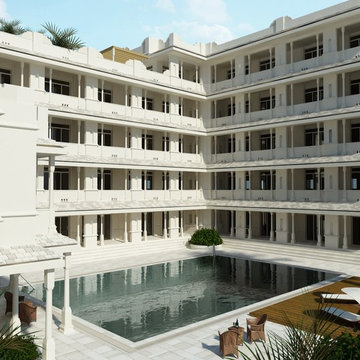
Kwa Shanzu - Luxurious Apartment Development, Shanzu, Kenya. 15 units of varying floor plans
Réalisation d'un façade d'immeuble ethnique en stuc de taille moyenne avec un toit plat.
Réalisation d'un façade d'immeuble ethnique en stuc de taille moyenne avec un toit plat.
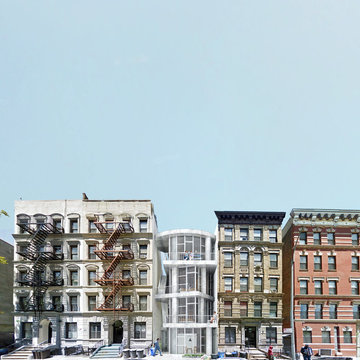
Idée de décoration pour un façade d'immeuble en béton avec un toit plat.
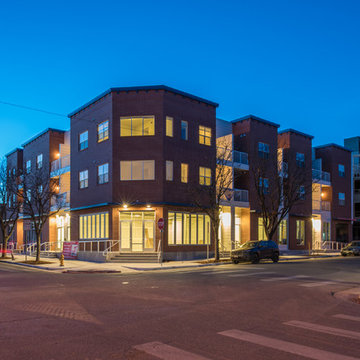
Brick facade
Exemple d'un petite façade d'immeuble moderne en brique avec un toit plat.
Exemple d'un petite façade d'immeuble moderne en brique avec un toit plat.
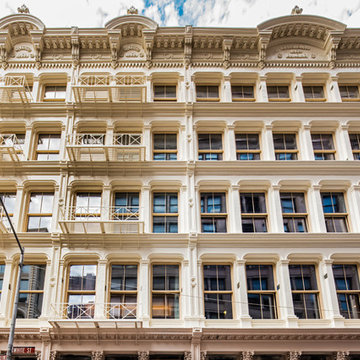
“This unique historic project was a great opportunity for Zola to push the limits of high-performance
window development. The project’s energy-efficiency requirements were extremely high, while at the same time it was very important to the developer that this historically significant building remain authentic and true to the aesthetic of the period. Zola spent many months going back and forth with designer and engineers on this window design, the result was quite ground breaking” says Florian Speier, Zola founder and head of product development.
Photographer: Nico Arellano
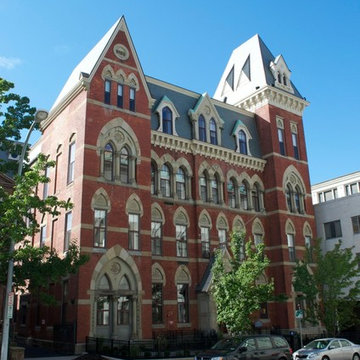
Restored front elevation.
Cette image montre un très grande façade d'immeuble victorien en brique.
Cette image montre un très grande façade d'immeuble victorien en brique.
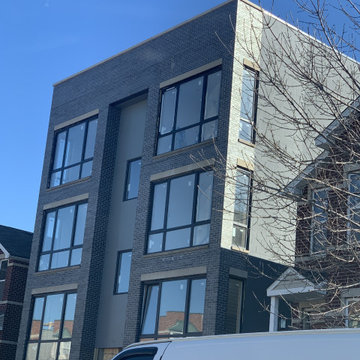
Transitional Living at its finest in this stunning, BRAND NEW, 8 unit boutique building. Innovative and spacious 2 & 3 bedroom, 2 bath condos. Open concept living, kitchen and dining area with wide plank floors. Cook in your dream kitchen with a massive island, quartz counters, backsplash, and an amazing appliance package. Primary suite is huge with closet and private bathroom with custom double vanity and separate shower with designer selected tiles and lighting. Spacious second & third bedrooms and in-unit laundry. Private balconies & large rooftop decks with treated wood perfect for enjoying. Garage parking included. Delivery June 15th 2021. Designed by Flat Pack Kitchen Design Listed by Danielle Dowell & Melinda Cabanilla
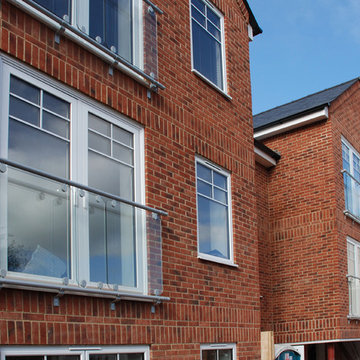
ELAINE CAMPLING
Idée de décoration pour un façade d'immeuble urbain en brique avec un toit à deux pans et un toit en tuile.
Idée de décoration pour un façade d'immeuble urbain en brique avec un toit à deux pans et un toit en tuile.
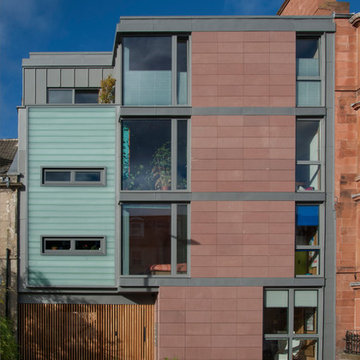
John Reiach
Exemple d'un façade d'immeuble tendance en pierre de taille moyenne avec un toit plat et un toit végétal.
Exemple d'un façade d'immeuble tendance en pierre de taille moyenne avec un toit plat et un toit végétal.
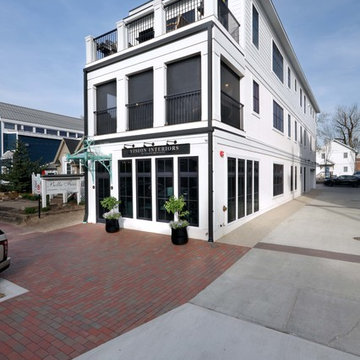
Interior Design: Vision Interiors by Visbeen
Builder: Mosaic Properties
Photographer: Mike Buck Photography
This three-story live/work building accommodates a business and a private residence. The front showroom and reception area features a stair with a custom handrail and veneer brick wall. Moving through the main hall you will find a coffee bar and conference room that precedes a workroom with dark green cabinetry, masonry fireplace, and oversized pub-height work tables. The residence can be accessed on all levels and maintains privacy through the stairwell and elevator shaft. The second level is home to a design studio, private office and large conference room that opens up to a deep balcony with retractable screens. On the residence side, above the garage is a flex space, which is used as a guest apartment for out of town guests and includes a murphy bed, kitchenette and access to a private bath. The third level is the private residence. At the front you will find a balcony, living room with linear fireplace, dining room with banquette seating and kitchen with a custom island and pullout table. Private spaces include a full bathroom and kids room featuring train car inspired bunks and ample storage. The master suite is tucked away to the rear and features dual bathroom vanities, dressing space, a drop down TV in the bedroom ceiling and a closet wall that opens up to an 8x12, his and hers closet. The lower level is part of the private residence and features a home gym and recreation spaces.
Beacon Street Development Company is proud to share Fairview Row. A masterfully constructed collection of 3 traditionally designed buildings, consisting of 14 condominium residences located in heart of Historic Hayes Barton, adjoining FivePoints. A fresh reinterpretation of historic influences is at the center of our design philosophy; we’ve combined innovative materials and traditional architecture with modern finishes
such as generous floor plans, open living concepts, gracious window placements, and superior finishes. To ensure each residence is as unique as its buyer, homes were meticulously appointed, allowing owners to express their individual creativity by incorporating beautiful and customizable finishes, including flooring, cabinetry, lighting,
millwork, and more. Delivering a tailored yet quiet residential living experience motivated our team to erect the building using the finest materials, namely a steel and concrete structure with numerous acoustical improvements, minimizing noise while maximizing comfort.
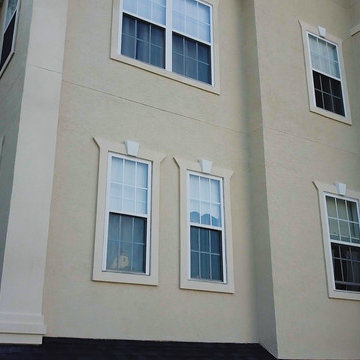
The view of the structures at Holland Preserve after we finished stucco remediation.
Inspiration pour un grande façade d'immeuble traditionnel en stuc avec un toit à croupette et un toit en shingle.
Inspiration pour un grande façade d'immeuble traditionnel en stuc avec un toit à croupette et un toit en shingle.
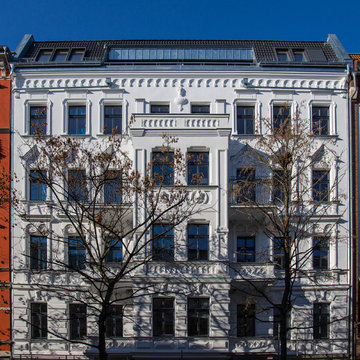
Cette image montre un grande façade d'immeuble traditionnel en stuc avec un toit à deux pans et un toit en shingle.
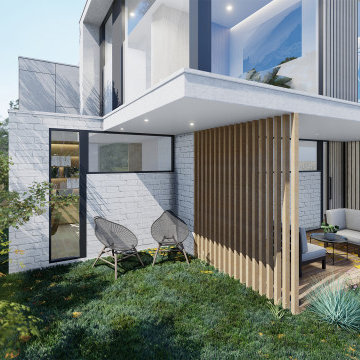
Incorporation of Modern Architecture to support Specialist Disability Accommodation for Australian. Providing quality and comfortable home to the occupants.
We maximized the land size of 771 sqm to incorporate 11 self contained units with 2 bedrooms + 2 Overnight Onsite Assistant (OOA).
External wrapped with concrete look - Exotec Vero from James Hardie with timber screening and white brick to complete a contemporary touch.
This 3 storey Specialist Disability Accommodation (SDA) has taken full consideration of its site context by providing an angled roof form that respect the neighbourhood character in Ashburton.
Idées déco de façades d'immeubles
8
