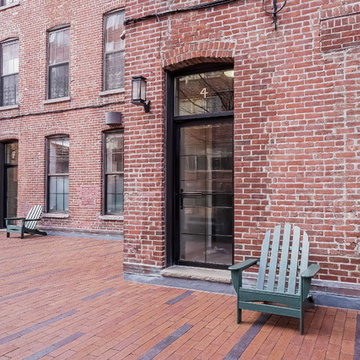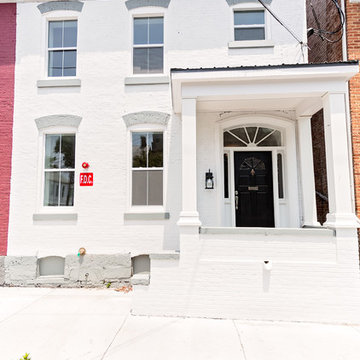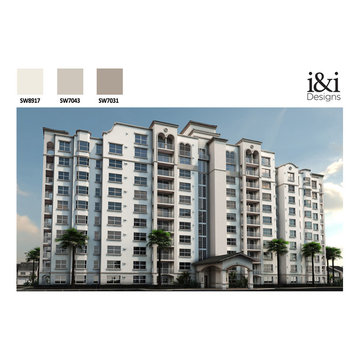Idées déco de façades d'immeubles
Trier par :
Budget
Trier par:Populaires du jour
121 - 140 sur 1 213 photos
1 sur 3
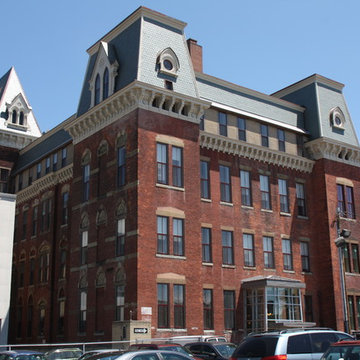
Restored rear elevation
Cette image montre un très grande façade d'immeuble victorien en brique.
Cette image montre un très grande façade d'immeuble victorien en brique.
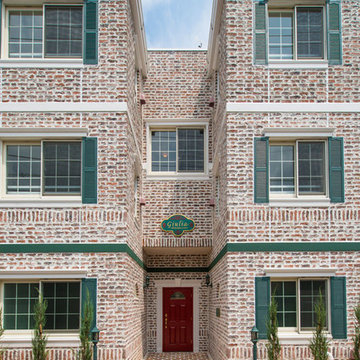
集合住宅の外壁
使用ブリック:MC-1(Can'Brickマンチェスター)
目地:ホワイト/オーバーグラウトジョイント/フランス張り
ブリック表面を覆うほどの広い目地のオーバーグラウトジョイントが建物全体のイメージを特徴づけています。
Exemple d'un grande façade d'immeuble chic en brique.
Exemple d'un grande façade d'immeuble chic en brique.
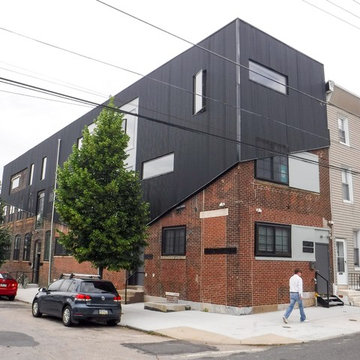
1737 N Howard Street is the conversion of an old textile factory into seven luxury loft-style apartments. 1737 N Howard Street was possible thanks to Legacy Capital, Civetta Property Group and Hybrid Construction. Completed in 2016
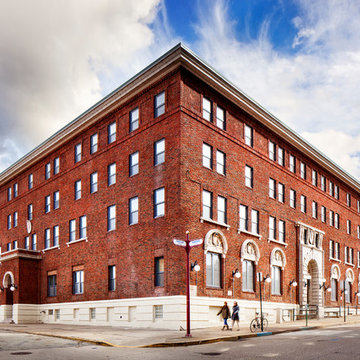
McKeesport Downtown Housing, formerly a YMCA, is an 84-unit SRO for people at risk of homelessness. The old brick and terracotta building was important historically for McKeesport. The decision to design the project to Passive House criteria actually went a long way to making the pro-forma work. This project was the first large scale retrofit to be designed to meet Passive House Standards in the US. Another major concern of the project team was to maintain the historic charm of the building.
Space was at a premium and a reorganization of space allowed for making larger resident rooms. Through a community process with various stakeholders, amenities were identified and added to the project, including a community room, a bike storage area, exterior smoking balconies, single-user rest rooms, a bed bug room for non-toxic treatment of bed bugs, and communal kitchens to provide healthy options for food. The renovation includes new additional lighting, air-conditioning, make-up air and ventilation systems, an elevator, and cooking facilities. A cold-weather shelter, 60-day emergency housing, bridge housing, and section 8 apartment rentals make up the housing programs within the shelter. Thoughtful Balance designed the interiors, and selected the furniture for durability and resistance to bed bugs.
The project team worked closely with Zola Windows to specify a unique uPVC window that not only offers passive house performance levels at an affordable cost, but also harmonizes with the building’s historic aesthetic. Zola’s American Heritage SDH (simulated double hung) from the popular, budget-friendly Thermo uPVC line was specified for the project. The windows implemented in this project feature a lower tilt & turn window and a fixed upper for maximum airtightness and thermal performance. The implementation of these windows helped the project team achieve a very significant energy consumption reduction of at least 75%.
Photographer: Alexander Denmarsh
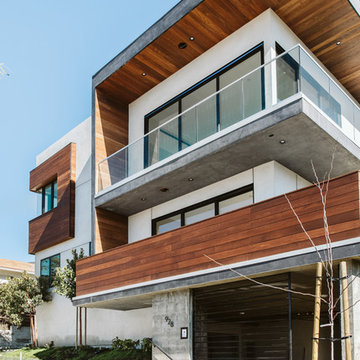
Inspiration pour un grande façade d'immeuble design en bois avec un toit plat et un toit mixte.
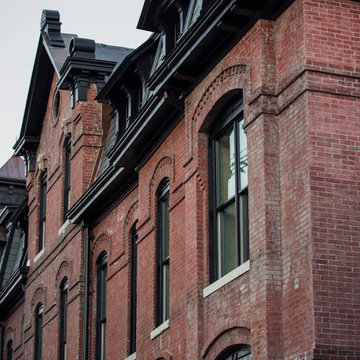
In 2016 the prominent Owen Block (c.1882) was fully renovated to create 15 urban living units in Evansville's Riverside Historic District. The building's iconic 19th-century facade was restored with the addition of a private urban courtyard, new exterior lighting and streetscape improvements.
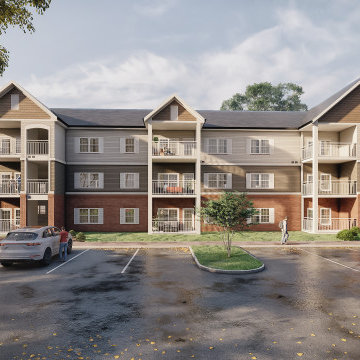
With the help of 3D Exterior Architectural Visualization, You can provide clients with clear and concise images that depict their ideas for the design of a space. This assists clients in decision-making and helps to avoid costly errors.
In this blog post, we will be discussing the 3D Exterior Visualization of Apartments in Orlando, Florida by an architectural design studio. We will be looking at the different images created by the studio and how they helped the client in making decisions about the design of their apartment.
3D Architectural Visualization is a powerful tool that can help you turn your ideas into reality. It allows you to see your project from every angle and make changes before construction even begins.
If you are looking for a 3D architectural design studio that can help you create 3D Visualizations of your project, then look no further than Yantram. We are a leading architectural rendering company that has completed projects all over the world, including in Orlando, Florida.
We would be happy to help you create a 3D Exterior Architectural Visualization of your project. Contact us today to learn more!
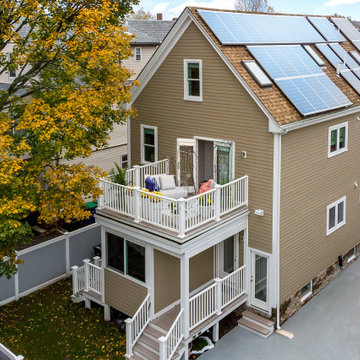
Designed by Beatrice M. Fulford-Jones
Spectacular luxury condominium in Metro Boston.
Inspiration pour un grande façade d'immeuble minimaliste en panneau de béton fibré.
Inspiration pour un grande façade d'immeuble minimaliste en panneau de béton fibré.
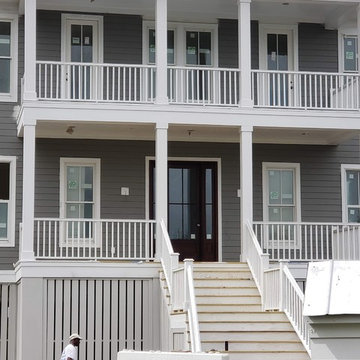
Cette photo montre un façade d'immeuble tendance en bois avec un toit à deux pans et un toit en métal.
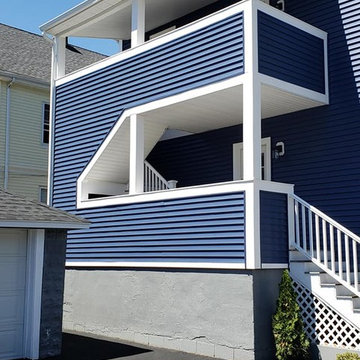
The new rear deck provides outdoor space for both units and an egress stair from the second level. The removed interior stair allowed for a better kitchen layout.
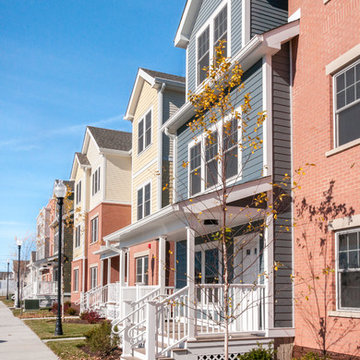
Photography By; Scott Mazzie, Crosskey Architects
Inspiration pour un très grande façade d'immeuble design en panneau de béton fibré avec un toit à deux pans et un toit en shingle.
Inspiration pour un très grande façade d'immeuble design en panneau de béton fibré avec un toit à deux pans et un toit en shingle.
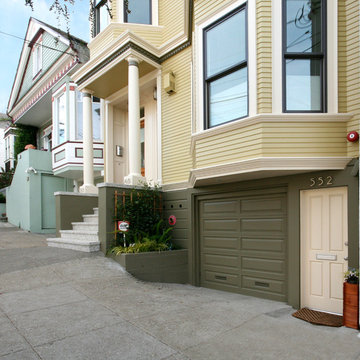
Réalisation d'un façade d'immeuble victorien en bois avec un toit à deux pans et un toit en shingle.
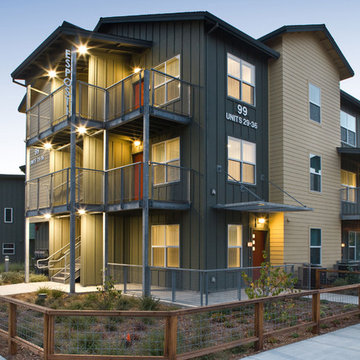
Photography by Ramsay Photography
Idées déco pour un façade d'immeuble contemporain en panneau de béton fibré avec un toit à deux pans et un toit en shingle.
Idées déco pour un façade d'immeuble contemporain en panneau de béton fibré avec un toit à deux pans et un toit en shingle.
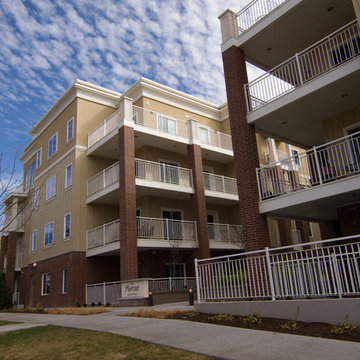
Cette photo montre un façade d'immeuble chic de taille moyenne avec un revêtement mixte et un toit plat.
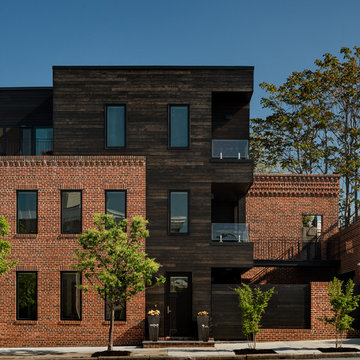
Paul Burk Photography
Inspiration pour un grande façade d'immeuble minimaliste avec un revêtement mixte, un toit plat et un toit en shingle.
Inspiration pour un grande façade d'immeuble minimaliste avec un revêtement mixte, un toit plat et un toit en shingle.
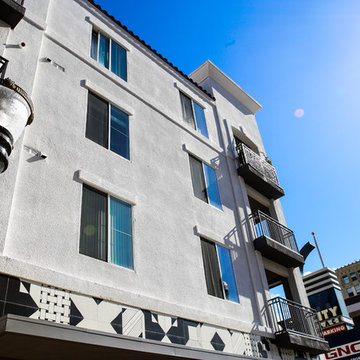
Here's exterior stucco work done for a housing unit in Downtown Long Beach. This new building will surely attract a wide range of new customers with it's new stucco with dash finish.
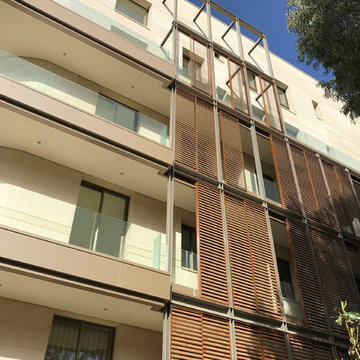
ATEF TABET & Associates International 2018 ©
Inspiration pour un grande façade d'immeuble minimaliste en pierre avec un toit plat et un toit en métal.
Inspiration pour un grande façade d'immeuble minimaliste en pierre avec un toit plat et un toit en métal.
Idées déco de façades d'immeubles
7
