Idées déco de façades d'immeubles
Trier par :
Budget
Trier par:Populaires du jour
141 - 160 sur 208 photos
1 sur 3
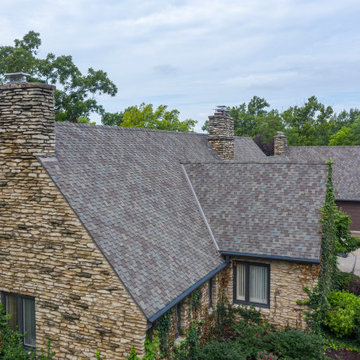
Cette image montre un grande façade d'immeuble en pierre avec un toit à deux pans et un toit en shingle.
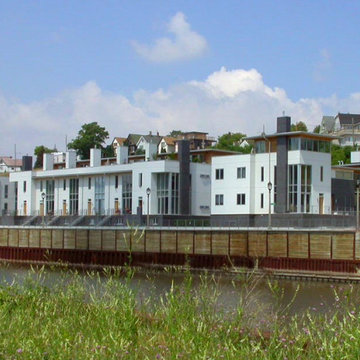
River Homes
Civic, Pedestrian, and Personal Scale
Our urban design strategy to create a modern, traditional neighborhood centered around three distinct yet connected levels of scale – civic, pedestrian, and personal.
The civic connection with the city, the Milwaukee River and the adjacent Kilbourn Park was addressed via the main thoroughfare, street extensions and the River Walk. The relationship to pedestrian scale was achieved by fronting each building to its corresponding street or river edge. Utilizing elevated entries and main living levels provides a non-intimidating distinction between public and private. The open, loft-like qualities of each individual living unit, coupled with the historical context of the tract supports the personal scale of the design.
The Beerline “mini-block” – patterned after a typical city block - is configured to allow for each individual building to address its respective street or river edge while creating an internal alley or “auto court”. The river-facing units, each with four levels of living space, incorporate rooftop garden terraces which serve as natural, sunlit pavilions in an urban setting.
In an effort to integrate our typical urban neighborhood with the context of an industrial corridor, we relied upon thoughtful connections to materials such as brick, stucco, and fine woods, thus creating a feeling of refined elegance in balance with the “sculpture” of the historic warehouses across the Milwaukee River.
Urban Diversity
The Beerline River Homes provide a walkable connection to the city, the beautiful Milwaukee River, and the surrounding environs. The diversity of these custom homes is evident not only in the unique association of the units to the specific “edges” each one addresses, but also in the diverse range of pricing from the accessible to the high-end. This project has elevated a typically developer-driven market into a striking urban design product.
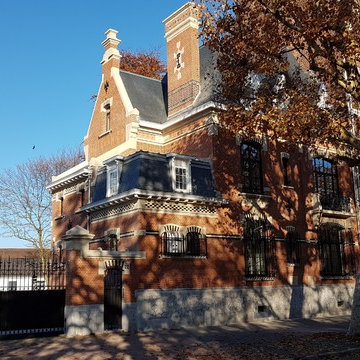
ANTHONY VIENNE
Cette photo montre un grande façade d'immeuble chic en pierre avec un toit à quatre pans.
Cette photo montre un grande façade d'immeuble chic en pierre avec un toit à quatre pans.
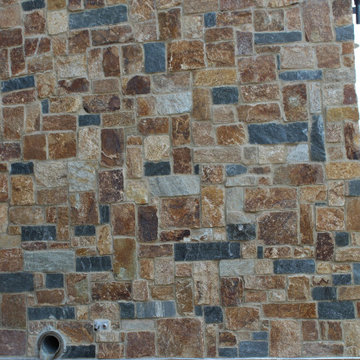
This stunning custom blend of Kensington and Juneau natural thin stone veneer add a breath taking depth of color to the exterior of this building.
Cette image montre un grande façade d'immeuble traditionnel en pierre.
Cette image montre un grande façade d'immeuble traditionnel en pierre.
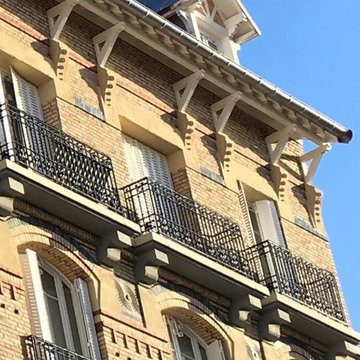
Immeuble entièrement rénové à Clamart, Nombreuse pathologies du à l'abandon et au squat de l'immeuble pendant des années. 1200m² au total, rénovation des parties communes, façades et des 11 appartements en étage courant. Création d'une cage d'ascenseur, Restructuration complète des combles pour la création de 2 appartements supplémentaires.
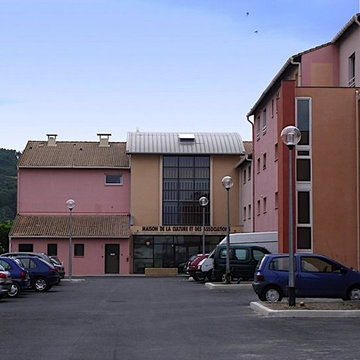
La façade d'entrée
Réalisation d'un très grande façade d'immeuble design en stuc avec un toit à deux pans et un toit mixte.
Réalisation d'un très grande façade d'immeuble design en stuc avec un toit à deux pans et un toit mixte.
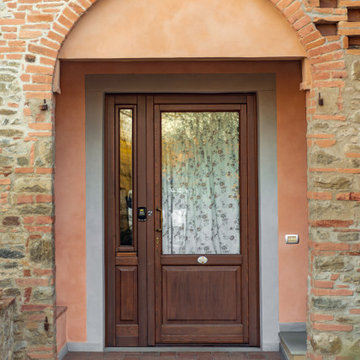
Committenti: Francesca & Davide. Ripresa fotografica: impiego obiettivo 70mm su pieno formato; macchina su treppiedi con allineamento ortogonale dell'inquadratura; impiego luce naturale esistente. Post-produzione: aggiustamenti base immagine; fusione manuale di livelli con differente esposizione per produrre un'immagine ad alto intervallo dinamico ma realistica; rimozione elementi di disturbo. Obiettivo commerciale: realizzazione fotografie di complemento ad annunci su siti web di affitti come Airbnb, Booking, eccetera; pubblicità su social network.
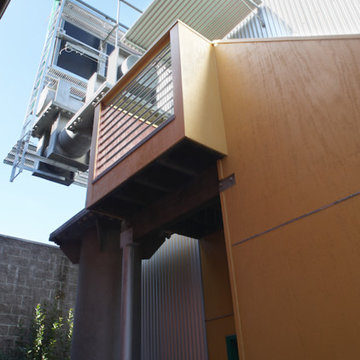
© Photography by M. Kibbey
Idées déco pour un petite façade d'immeuble éclectique avec un toit en appentis.
Idées déco pour un petite façade d'immeuble éclectique avec un toit en appentis.
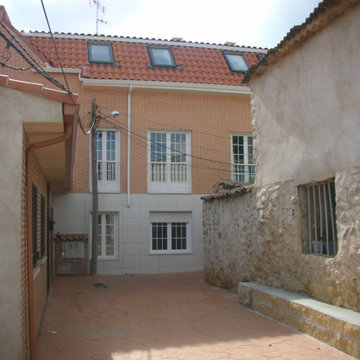
Ejecución de hoja exterior en cerramiento de fachada, de ladrillo cerámico cara vista perforado, color rojo, con junta de 1 cm de espesor de cemento blanco hidrófugo. Incluso parte proporcional de replanteo, nivelación y aplomado, mermas y roturas, enjarjes, elementos metálicos de conexión de las hojas y de soporte de la hoja exterior y anclaje al forjado u hoja interior,
formación de dinteles, jambas y mochetas, ejecución de encuentros y puntos singulares y limpieza final de la fábrica ejecutada.
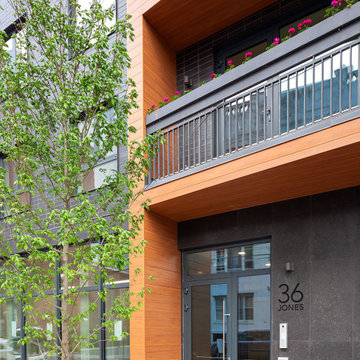
Main entry
Inspiration pour un grande façade d'immeuble design en brique avec un toit plat et un toit en tuile.
Inspiration pour un grande façade d'immeuble design en brique avec un toit plat et un toit en tuile.
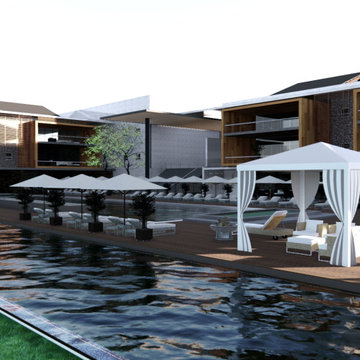
An Eco (Boutique) Hotel proposal in a Nature and Game Reserve located in the Western region of Gauteng. Proposal Stage.
Idée de décoration pour un grande façade d'immeuble minimaliste en béton avec un toit à deux pans et un toit en métal.
Idée de décoration pour un grande façade d'immeuble minimaliste en béton avec un toit à deux pans et un toit en métal.
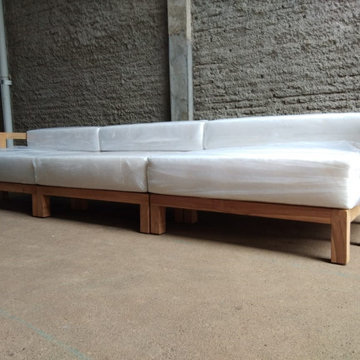
Loose teak furniture from custom design furniture manufacturing. Feel free to contact us at https://wikiteak.com
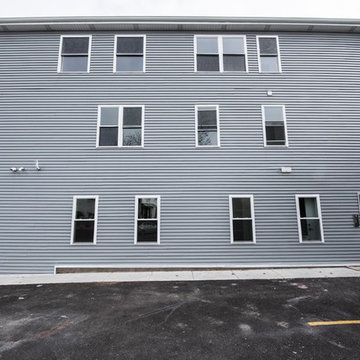
Our team had to prepare the building for apartment rental. We have put a lot of work into making the rooms usable with a modern style finish and plenty of space to move around.
Check out the gallery to see the results of our work!
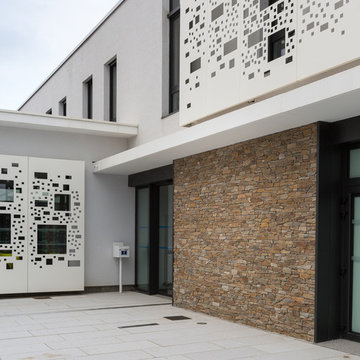
Atelier Pellegrino Architectes ont utilisé les panneaux en pierre naturelle STONEPANEL® pour le projet de l’ensemble mairie, médiathèque et l’agence postale communale de Nivillac (56). La pierre naturelle sur la façade des nouveaux édifices offre encore plus de personnalité. Une surface d’environ 350 m2 de panneaux de pierre naturelle STONEPANEL® Sahara donne chaleur et intemporalité à ce projet contemporain, inauguré cette année. Cet espace moderne, lumineux et confortable met à l’honneur la pierre naturelle grâce à la quartzite multicolore de teinte marron avec des nuances de gris installée sur la façade.
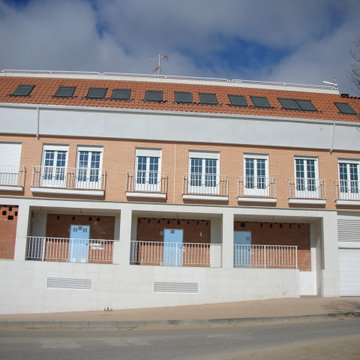
Ejecución de hoja exterior en cerramiento de fachada, de ladrillo cerámico cara vista perforado, color rojo, con junta de 1 cm de espesor de cemento blanco hidrófugo. Incluso parte proporcional de replanteo, nivelación y aplomado, mermas y roturas, enjarjes, elementos metálicos de conexión de las hojas y de soporte de la hoja exterior y anclaje al forjado u hoja interior,
formación de dinteles, jambas y mochetas, ejecución de encuentros y puntos singulares y limpieza final de la fábrica ejecutada.
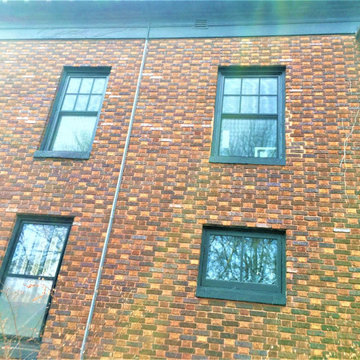
A top priority for Dyan was finding a maintenance-free window replacement that would be respectful of her historic home’s age and architecture. Infinity® from Marvin Windows proved to be perfect selection for her project.
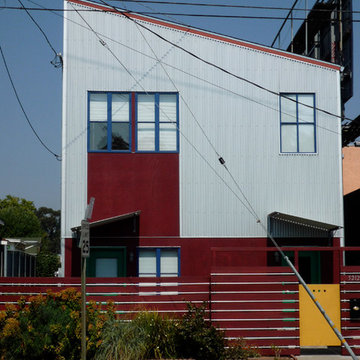
© Photography by M. Kibbey
Réalisation d'un petite façade d'immeuble bohème avec un toit en appentis.
Réalisation d'un petite façade d'immeuble bohème avec un toit en appentis.
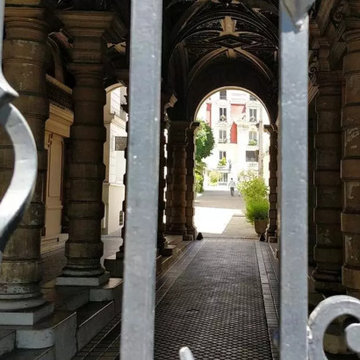
Portail spectaculaire avec ses grilles fin XIXe devant le style éclectique de ces fantaisies d'époque, aujourd'hui classées.
Cette photo montre un grande façade d'immeuble éclectique en briques peintes et bardeaux avec un toit en appentis, un toit en tuile et un toit gris.
Cette photo montre un grande façade d'immeuble éclectique en briques peintes et bardeaux avec un toit en appentis, un toit en tuile et un toit gris.
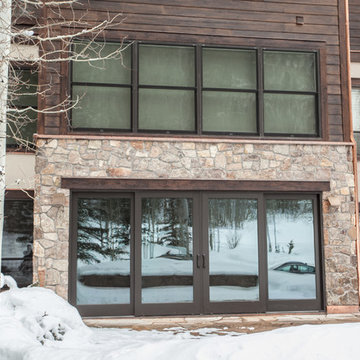
The exterior of the unit showcases the remodeled grand fenestrations; the walk out of the main level and the master bedroom windows above.
Cette photo montre un grande façade d'immeuble tendance avec un revêtement mixte.
Cette photo montre un grande façade d'immeuble tendance avec un revêtement mixte.
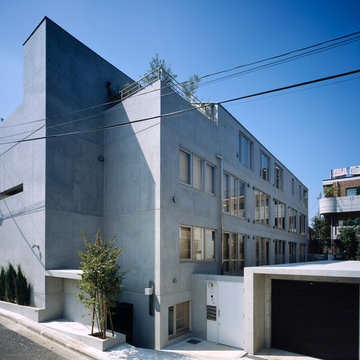
Photo Copyright nacasa and partners inc.
Inspiration pour un grande façade d'immeuble minimaliste en béton avec un toit plat et un toit mixte.
Inspiration pour un grande façade d'immeuble minimaliste en béton avec un toit plat et un toit mixte.
Idées déco de façades d'immeubles
8