Idées déco de façades d'immeubles
Trier par :
Budget
Trier par:Populaires du jour
1 - 20 sur 208 photos
1 sur 3

Idée de décoration pour un façade d'immeuble marin en panneau de béton fibré de taille moyenne avec un toit à deux pans et un toit en métal.

Idées déco pour un petite façade d'immeuble moderne en panneau de béton fibré avec un toit plat et un toit en métal.
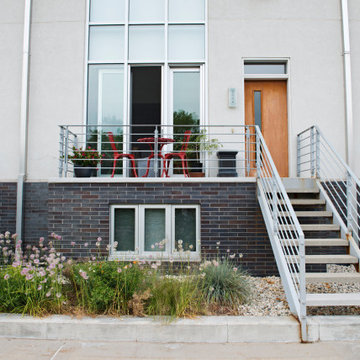
River Homes
Civic, Pedestrian, and Personal Scale
Our urban design strategy to create a modern, traditional neighborhood centered around three distinct yet connected levels of scale – civic, pedestrian, and personal.
The civic connection with the city, the Milwaukee River and the adjacent Kilbourn Park was addressed via the main thoroughfare, street extensions and the River Walk. The relationship to pedestrian scale was achieved by fronting each building to its corresponding street or river edge. Utilizing elevated entries and main living levels provides a non-intimidating distinction between public and private. The open, loft-like qualities of each individual living unit, coupled with the historical context of the tract supports the personal scale of the design.
The Beerline “mini-block” – patterned after a typical city block - is configured to allow for each individual building to address its respective street or river edge while creating an internal alley or “auto court”. The river-facing units, each with four levels of living space, incorporate rooftop garden terraces which serve as natural, sunlit pavilions in an urban setting.
In an effort to integrate our typical urban neighborhood with the context of an industrial corridor, we relied upon thoughtful connections to materials such as brick, stucco, and fine woods, thus creating a feeling of refined elegance in balance with the “sculpture” of the historic warehouses across the Milwaukee River.
Urban Diversity
The Beerline River Homes provide a walkable connection to the city, the beautiful Milwaukee River, and the surrounding environs. The diversity of these custom homes is evident not only in the unique association of the units to the specific “edges” each one addresses, but also in the diverse range of pricing from the accessible to the high-end. This project has elevated a typically developer-driven market into a striking urban design product.
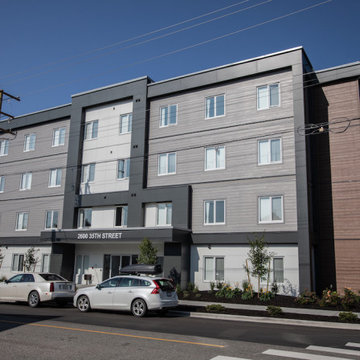
Cette image montre un grande façade d'immeuble design avec un revêtement mixte et un toit plat.

Adding a touch of modernity in a long-established neighborhood, the owner chose Munjoy Hill for his new family home. A multi-unit with two apartments, the second floor is rented while the third and fourth floors are reserved for the owner and family.
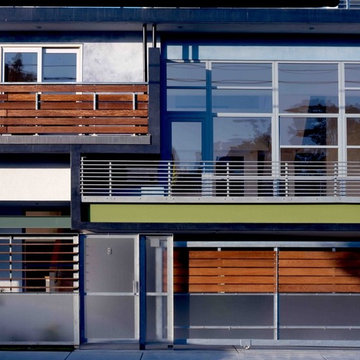
Exemple d'un façade d'immeuble tendance en stuc de taille moyenne avec un toit plat.

Make a bold style statement with these timeless stylish fiber cement boards in white and mustard accents.
Aménagement d'un très grande façade d'immeuble moderne en panneau de béton fibré et planches et couvre-joints avec un toit plat, un toit mixte et un toit blanc.
Aménagement d'un très grande façade d'immeuble moderne en panneau de béton fibré et planches et couvre-joints avec un toit plat, un toit mixte et un toit blanc.
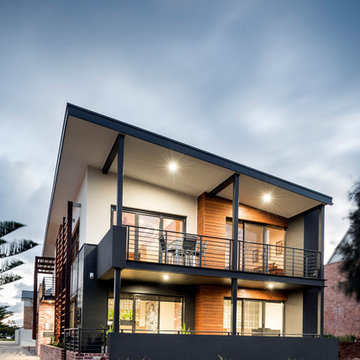
DMAX Photography
Idées déco pour un grande façade d'immeuble contemporain en bois avec un toit plat et un toit en métal.
Idées déco pour un grande façade d'immeuble contemporain en bois avec un toit plat et un toit en métal.

Our team had to prepare the building for apartment rental. We have put a lot of work into making the rooms usable with a modern style finish and plenty of space to move around.
Check out the gallery to see the results of our work!
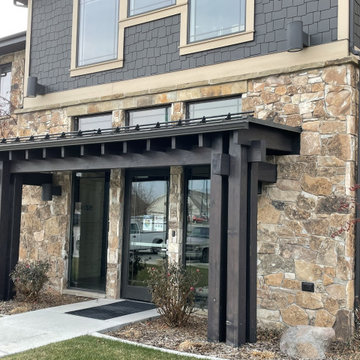
The Quarry Mill's Carson Pass real thin stone veneer creates a beautiful front entrance accent wall on the exterior of this building. Carson Pass is a fieldledge style natural thin stone veneer with an impressive depth of color. The stone has an abundance of natural mineral staining and lichen growing on the individual pieces. Upon close inspection Carson Pass almost appears to have been painted due to the vibrant colors, however, the colors are a completely natural occurrence. There are two types of lichen present on the stone. The first type provides some of the black tones and the second type gives more grey tones. The grey lichen is less abundant and almost looks as if mortar was accidentally splashed on the stone.
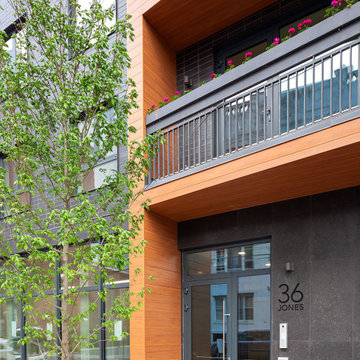
Main entry
Inspiration pour un grande façade d'immeuble design en brique avec un toit plat et un toit en tuile.
Inspiration pour un grande façade d'immeuble design en brique avec un toit plat et un toit en tuile.
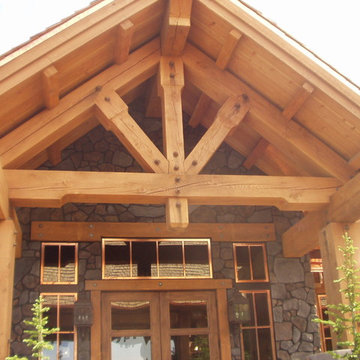
Idées déco pour un très grande façade d'immeuble montagne avec un revêtement mixte, un toit à deux pans et un toit mixte.
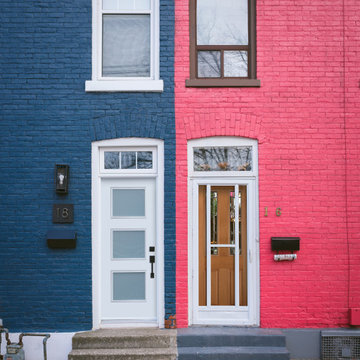
Your front door can tell you a lot about your home. Choose the front door that is right for you in the atmosphere you live in.
Right Door: FG-BFT-DR-129-21-X-2-80-36
Left Door: FG-BLS-DR-217-140-3C-X-80-36
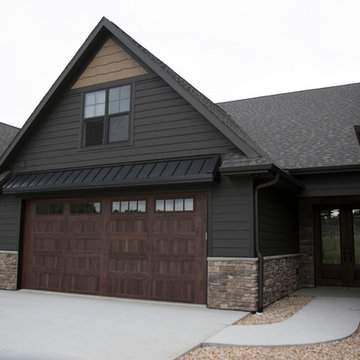
Kyle Halter
Idée de décoration pour un grande façade d'immeuble design avec un revêtement en vinyle, un toit en appentis et un toit en shingle.
Idée de décoration pour un grande façade d'immeuble design avec un revêtement en vinyle, un toit en appentis et un toit en shingle.
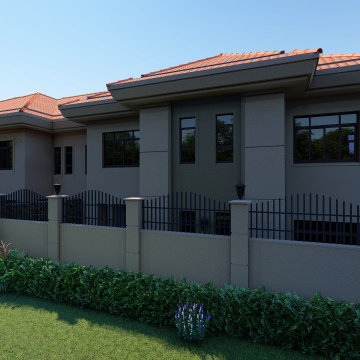
The residences are 4 beds 4 baths of magnificence. The classic charm and the seductive beauty of this architectural style cannot be obtained through any other design solution. This is exactly why the style is so popular nowadays.
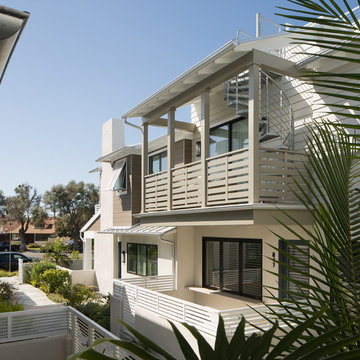
Inspiration pour un façade d'immeuble traditionnel de taille moyenne avec un revêtement mixte, un toit à deux pans et un toit en métal.
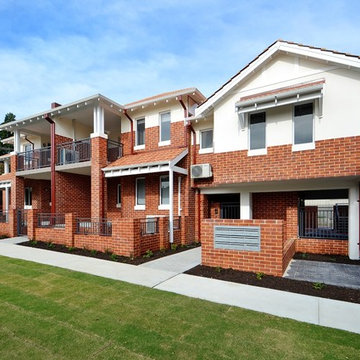
Cette photo montre un très grande façade d'immeuble chic en brique avec un toit à deux pans et un toit en tuile.
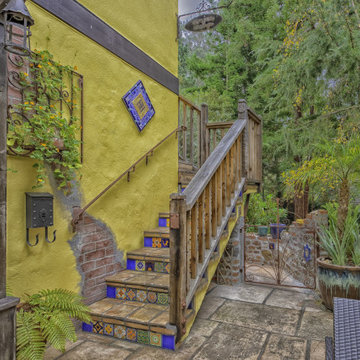
Cette image montre un petite façade d'immeuble chalet en stuc avec un toit à deux pans et un toit mixte.
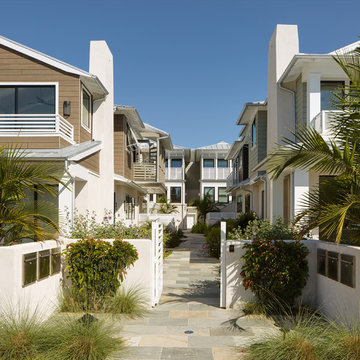
Inspiration pour un façade d'immeuble traditionnel de taille moyenne avec un revêtement mixte, un toit à deux pans et un toit en métal.
Idées déco de façades d'immeubles
1
