Idées déco de façades d'immeubles
Trier par :
Budget
Trier par:Populaires du jour
121 - 140 sur 208 photos
1 sur 3
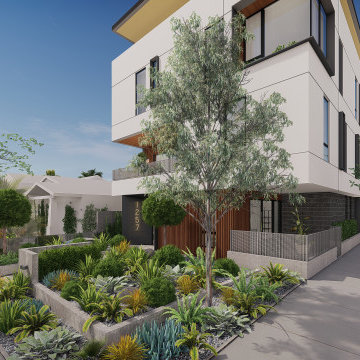
Inspiration pour un façade d'immeuble design avec un toit plat.
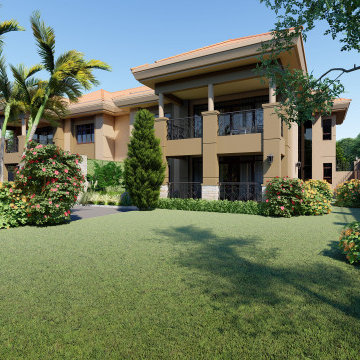
The residences are 4 beds 4 baths of magnificence. The classic charm and the seductive beauty of this architectural style cannot be obtained through any other design solution. This is exactly why the style is so popular nowadays.
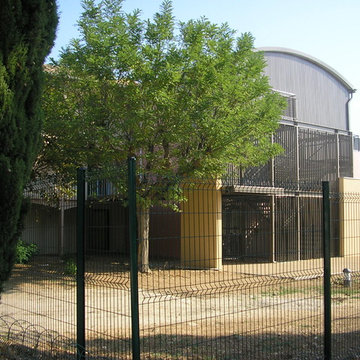
Le pignon contemporain en extension.
Idée de décoration pour un très grande façade d'immeuble design avec un revêtement mixte, un toit à deux pans et un toit mixte.
Idée de décoration pour un très grande façade d'immeuble design avec un revêtement mixte, un toit à deux pans et un toit mixte.
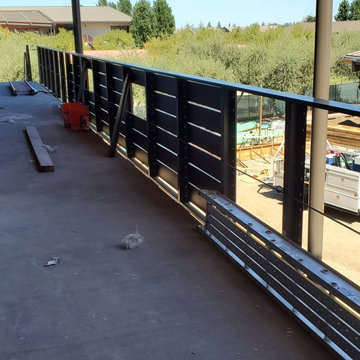
5/8"x5 1/2" parklex cut to size for this handrails and enclosures
Exemple d'un grande façade d'immeuble moderne en bois avec un toit à deux pans et un toit en métal.
Exemple d'un grande façade d'immeuble moderne en bois avec un toit à deux pans et un toit en métal.
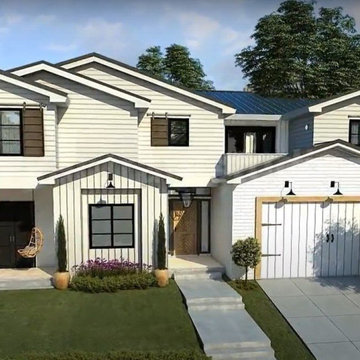
3D Exterior Rendering Services helps clients to observe angel-to-angel before the construction of the villa. The design is very modern, Yantram 3D Architectural Rendering Studio endeavors to forge a realistic design for the clients, to let them visualize their future investment in high-quality 3D Renders. Here you can see the 3D Exterior Rendering Services for Residential Villa in Florida. The 3D design created by the Architectural Studio consists of a minimal garden, a convenient garage, and a beautiful front view. Photorealism is brought to the screen with specific software and the latest applications. The studio used a variety of software, including 3ds Max, V-Ray, and Photoshop. The finished product is a realistic and accurate representation of the proposed Villa. The 3D visualisation help’s you to convince the local authorities to approve the project.3D Architectural Rendering Studio makes everything possible. If You Are Planning To hire a 3D Exterior Rendering then Do not Forget To Contact Yantram.
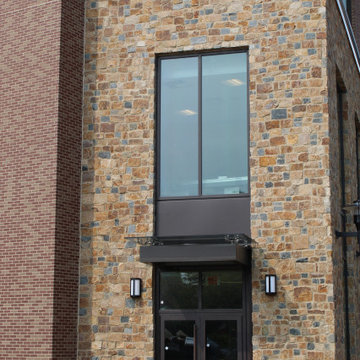
This stunning custom blend of Kensington and Juneau real thin stone veneer complements the brick of this beautiful building.
Cette photo montre un grande façade d'immeuble chic avec un revêtement mixte.
Cette photo montre un grande façade d'immeuble chic avec un revêtement mixte.
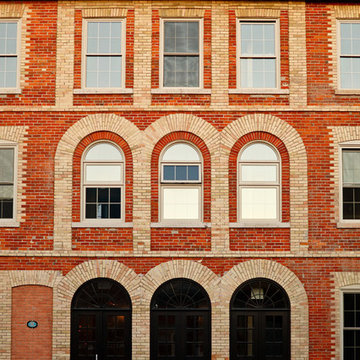
Inspiration pour un grande façade d'immeuble traditionnel en brique avec un toit à deux pans et un toit en shingle.
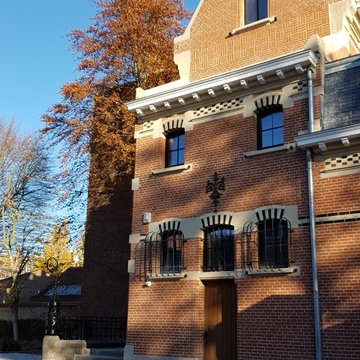
ANTHONY VIENNE
Inspiration pour un grande façade d'immeuble traditionnel en pierre avec un toit à quatre pans.
Inspiration pour un grande façade d'immeuble traditionnel en pierre avec un toit à quatre pans.
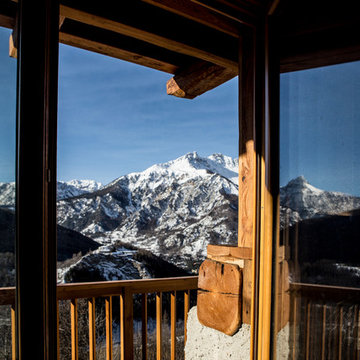
Balconi e serramenti in larice
Cette image montre un grande façade d'immeuble chalet avec un revêtement mixte, un toit à deux pans et un toit en shingle.
Cette image montre un grande façade d'immeuble chalet avec un revêtement mixte, un toit à deux pans et un toit en shingle.
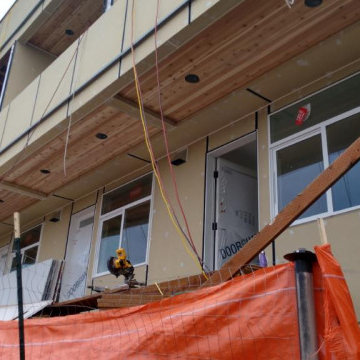
Idée de décoration pour un grande façade d'immeuble design en bois avec un toit plat.
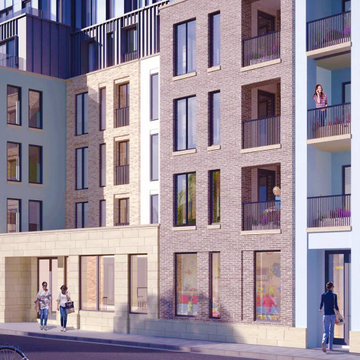
L'edificio presenta un complesso uso dei materiali mattone, intonaco e pietra ed un sapiente utilizzo dei colori. Lo scopo era di ridurre l'impatto visivo e far in modo che si integrasse completamente con il paesaggio circostante. Infatti ogni colore ed ogni materiale è inspirato agli edifici storici presenti sul territorio.
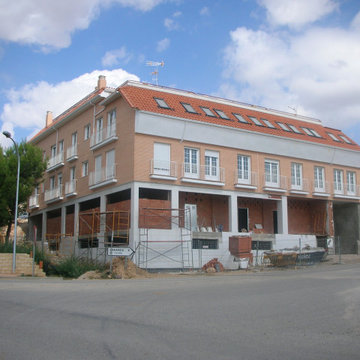
Ejecución de hoja exterior en cerramiento de fachada, de ladrillo cerámico cara vista perforado, color rojo, con junta de 1 cm de espesor de cemento blanco hidrófugo. Incluso parte proporcional de replanteo, nivelación y aplomado, mermas y roturas, enjarjes, elementos metálicos de conexión de las hojas y de soporte de la hoja exterior y anclaje al forjado u hoja interior,
formación de dinteles, jambas y mochetas, ejecución de encuentros y puntos singulares y limpieza final de la fábrica ejecutada.
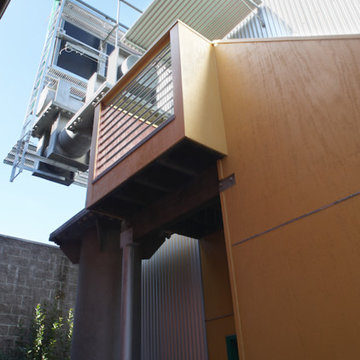
© Photography by M. Kibbey
Idées déco pour un petite façade d'immeuble éclectique avec un toit en appentis.
Idées déco pour un petite façade d'immeuble éclectique avec un toit en appentis.
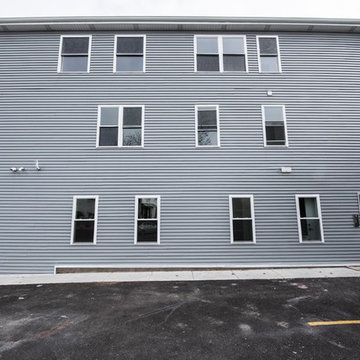
Our team had to prepare the building for apartment rental. We have put a lot of work into making the rooms usable with a modern style finish and plenty of space to move around.
Check out the gallery to see the results of our work!
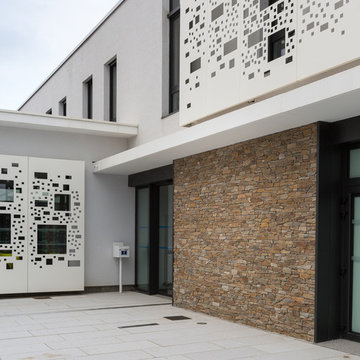
Atelier Pellegrino Architectes ont utilisé les panneaux en pierre naturelle STONEPANEL® pour le projet de l’ensemble mairie, médiathèque et l’agence postale communale de Nivillac (56). La pierre naturelle sur la façade des nouveaux édifices offre encore plus de personnalité. Une surface d’environ 350 m2 de panneaux de pierre naturelle STONEPANEL® Sahara donne chaleur et intemporalité à ce projet contemporain, inauguré cette année. Cet espace moderne, lumineux et confortable met à l’honneur la pierre naturelle grâce à la quartzite multicolore de teinte marron avec des nuances de gris installée sur la façade.
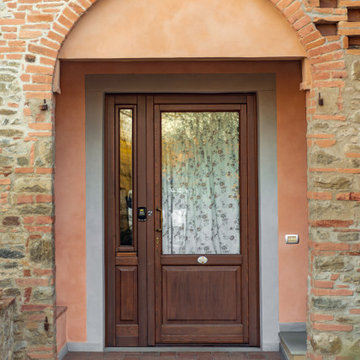
Committenti: Francesca & Davide. Ripresa fotografica: impiego obiettivo 70mm su pieno formato; macchina su treppiedi con allineamento ortogonale dell'inquadratura; impiego luce naturale esistente. Post-produzione: aggiustamenti base immagine; fusione manuale di livelli con differente esposizione per produrre un'immagine ad alto intervallo dinamico ma realistica; rimozione elementi di disturbo. Obiettivo commerciale: realizzazione fotografie di complemento ad annunci su siti web di affitti come Airbnb, Booking, eccetera; pubblicità su social network.
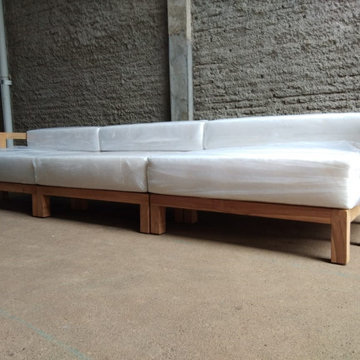
Loose teak furniture from custom design furniture manufacturing. Feel free to contact us at https://wikiteak.com
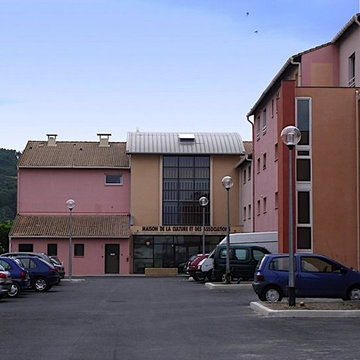
La façade d'entrée
Réalisation d'un très grande façade d'immeuble design en stuc avec un toit à deux pans et un toit mixte.
Réalisation d'un très grande façade d'immeuble design en stuc avec un toit à deux pans et un toit mixte.
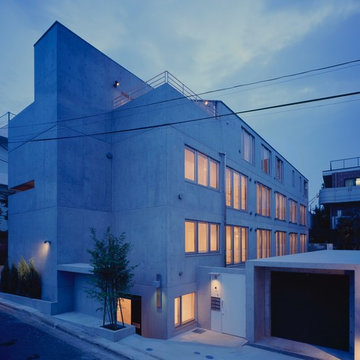
Photo Copyright nacasa and partners inc.
Inspiration pour un grande façade d'immeuble minimaliste en béton avec un toit plat et un toit mixte.
Inspiration pour un grande façade d'immeuble minimaliste en béton avec un toit plat et un toit mixte.
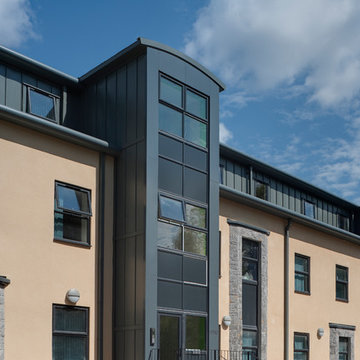
Exemple d'un grande façade d'immeuble tendance avec un revêtement mixte, un toit plat et un toit en métal.
Idées déco de façades d'immeubles
7