Idées déco de façades d'immeubles
Trier par :
Budget
Trier par:Populaires du jour
41 - 60 sur 208 photos
1 sur 3
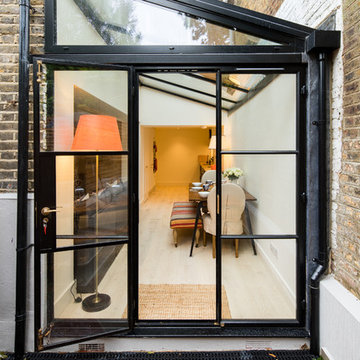
glass and black metal extension
Inspiration pour un petite façade d'immeuble design avec un toit à deux pans et un toit mixte.
Inspiration pour un petite façade d'immeuble design avec un toit à deux pans et un toit mixte.
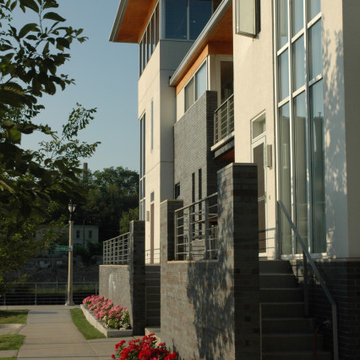
River Homes
Civic, Pedestrian, and Personal Scale
Our urban design strategy to create a modern, traditional neighborhood centered around three distinct yet connected levels of scale – civic, pedestrian, and personal.
The civic connection with the city, the Milwaukee River and the adjacent Kilbourn Park was addressed via the main thoroughfare, street extensions and the River Walk. The relationship to pedestrian scale was achieved by fronting each building to its corresponding street or river edge. Utilizing elevated entries and main living levels provides a non-intimidating distinction between public and private. The open, loft-like qualities of each individual living unit, coupled with the historical context of the tract supports the personal scale of the design.
The Beerline “mini-block” – patterned after a typical city block - is configured to allow for each individual building to address its respective street or river edge while creating an internal alley or “auto court”. The river-facing units, each with four levels of living space, incorporate rooftop garden terraces which serve as natural, sunlit pavilions in an urban setting.
In an effort to integrate our typical urban neighborhood with the context of an industrial corridor, we relied upon thoughtful connections to materials such as brick, stucco, and fine woods, thus creating a feeling of refined elegance in balance with the “sculpture” of the historic warehouses across the Milwaukee River.
Urban Diversity
The Beerline River Homes provide a walkable connection to the city, the beautiful Milwaukee River, and the surrounding environs. The diversity of these custom homes is evident not only in the unique association of the units to the specific “edges” each one addresses, but also in the diverse range of pricing from the accessible to the high-end. This project has elevated a typically developer-driven market into a striking urban design product.
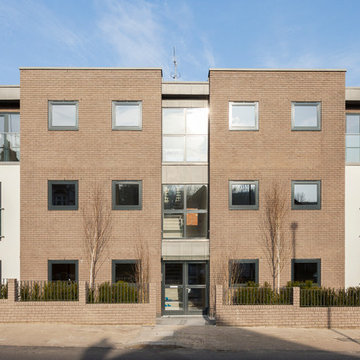
New build block of six, two bedroom and two bathroom flats. Contemporary design both inside and out with bespoke built kitchens and integrated appliances, engineered flooring throughout, porcelain wall and floor tiles in all bathrooms and built-in wardrobes in all bedrooms. The communal areas are fully tiled with glass and stainless steel handrails.
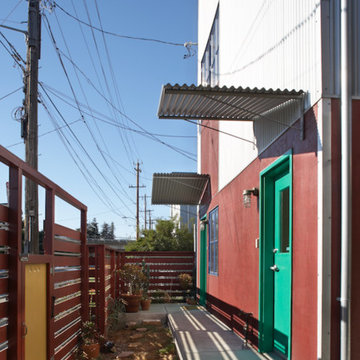
© Photography by M. Kibbey
Aménagement d'un petite façade d'immeuble éclectique avec un toit en appentis.
Aménagement d'un petite façade d'immeuble éclectique avec un toit en appentis.
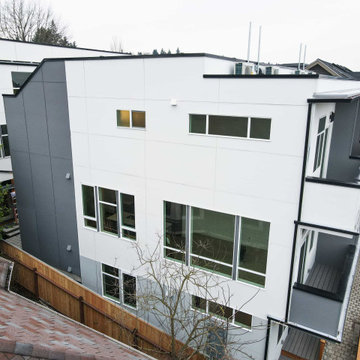
This project has Cedar channel siding with Hardie reveal siding panels.
Cette photo montre un grande façade d'immeuble tendance en bois avec un toit plat, un toit végétal et un toit blanc.
Cette photo montre un grande façade d'immeuble tendance en bois avec un toit plat, un toit végétal et un toit blanc.
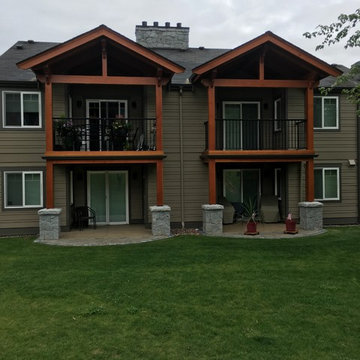
Réalisation d'un très grande façade d'immeuble design en panneau de béton fibré avec un toit à deux pans et un toit en shingle.
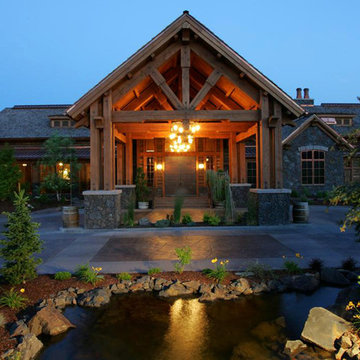
Idées déco pour un très grande façade d'immeuble montagne avec un revêtement mixte, un toit à deux pans et un toit mixte.
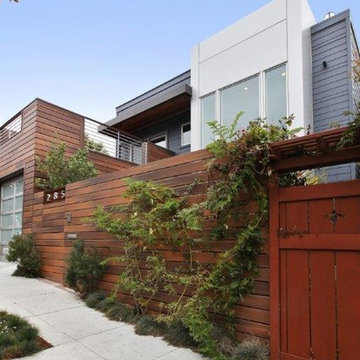
Composite Cladding in a horizontal application created visual appeal to this modern residential project.
Cette photo montre un façade d'immeuble tendance avec un toit plat.
Cette photo montre un façade d'immeuble tendance avec un toit plat.
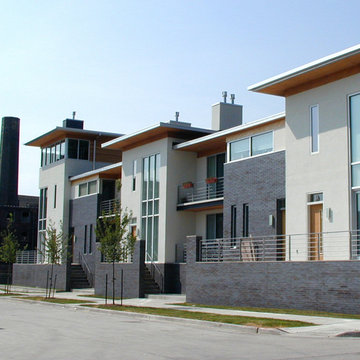
River Homes
Civic, Pedestrian, and Personal Scale
Our urban design strategy to create a modern, traditional neighborhood centered around three distinct yet connected levels of scale – civic, pedestrian, and personal.
The civic connection with the city, the Milwaukee River and the adjacent Kilbourn Park was addressed via the main thoroughfare, street extensions and the River Walk. The relationship to pedestrian scale was achieved by fronting each building to its corresponding street or river edge. Utilizing elevated entries and main living levels provides a non-intimidating distinction between public and private. The open, loft-like qualities of each individual living unit, coupled with the historical context of the tract supports the personal scale of the design.
The Beerline “mini-block” – patterned after a typical city block - is configured to allow for each individual building to address its respective street or river edge while creating an internal alley or “auto court”. The river-facing units, each with four levels of living space, incorporate rooftop garden terraces which serve as natural, sunlit pavilions in an urban setting.
In an effort to integrate our typical urban neighborhood with the context of an industrial corridor, we relied upon thoughtful connections to materials such as brick, stucco, and fine woods, thus creating a feeling of refined elegance in balance with the “sculpture” of the historic warehouses across the Milwaukee River.
Urban Diversity
The Beerline River Homes provide a walkable connection to the city, the beautiful Milwaukee River, and the surrounding environs. The diversity of these custom homes is evident not only in the unique association of the units to the specific “edges” each one addresses, but also in the diverse range of pricing from the accessible to the high-end. This project has elevated a typically developer-driven market into a striking urban design product.
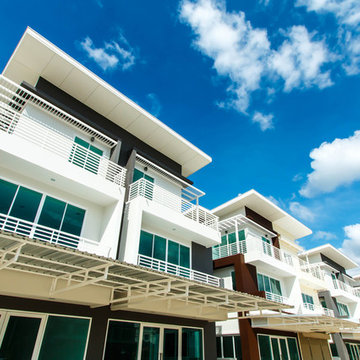
Sliding Glass Doors, New Doors, New Windows, Sarasota, FL
Inspiration pour un façade d'immeuble design de taille moyenne avec un revêtement mixte et un toit plat.
Inspiration pour un façade d'immeuble design de taille moyenne avec un revêtement mixte et un toit plat.
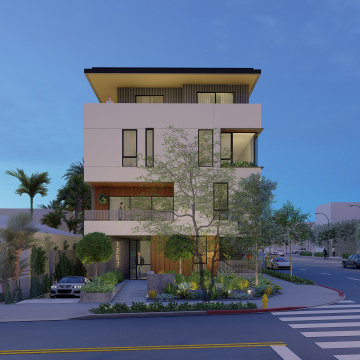
Idée de décoration pour un façade d'immeuble design avec un toit plat.
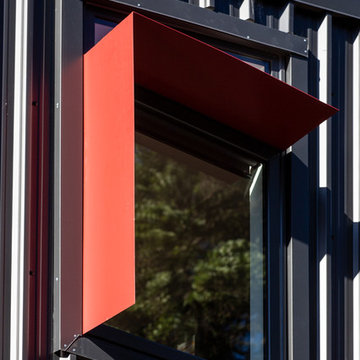
Aménagement d'un petite façade d'immeuble métallique avec un toit à deux pans et un toit en métal.
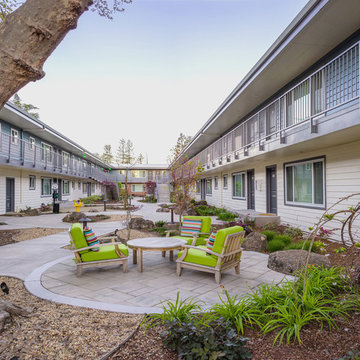
Courtyard
.
.
.
.
Owner: Land and Houses
Architect: RSS Architecture
Photgrapher: Ali Atri
Landscape Architect: Kikuchi + Kankel Design Group
Contractor: Allied Construction Builders
Interior Design: March Design
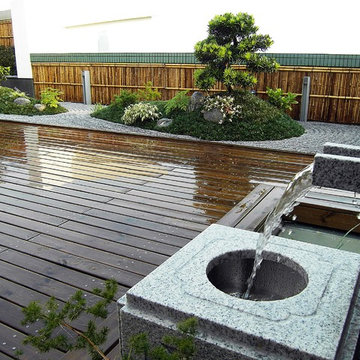
Cette photo montre un façade d'immeuble asiatique en bois de taille moyenne avec un toit plat et un toit mixte.
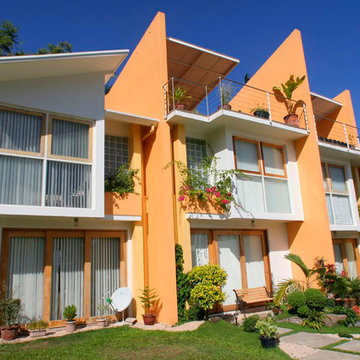
Cette photo montre un façade d'immeuble tendance en béton de taille moyenne avec un toit en appentis et un toit en métal.
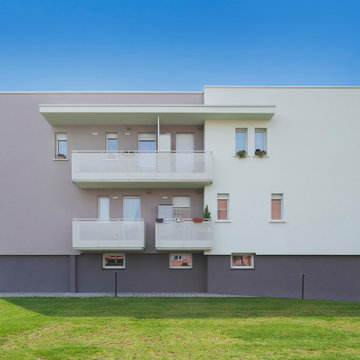
Cette image montre un grande façade d'immeuble en béton avec un toit plat et un toit mixte.
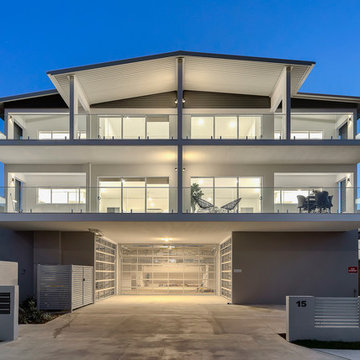
9 unit apartment building
Aménagement d'un grande façade d'immeuble contemporain avec un revêtement mixte, un toit à quatre pans et un toit en métal.
Aménagement d'un grande façade d'immeuble contemporain avec un revêtement mixte, un toit à quatre pans et un toit en métal.
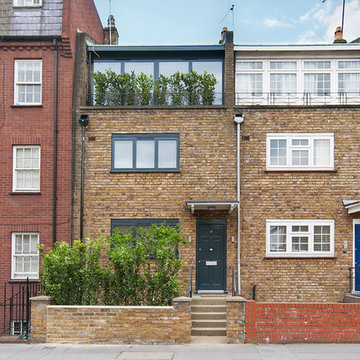
Exemple d'un façade d'immeuble moderne en brique de taille moyenne avec un toit plat et un toit mixte.
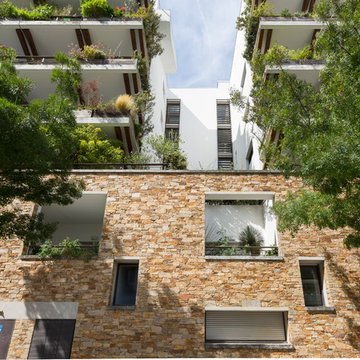
CUPA STONE a fourni 700 mètres carrés de Gneiss de Saint-Yrieix en barrettes pour le revêtement mural d’un bâtiment exceptionnel situé sur l’Île de Nantes, au bord de Loire. Un matériau naturel et authentique qui permet créer une esthétique intemporelle sur la base de l’immeuble.
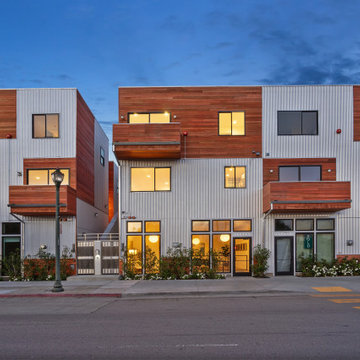
This dense cluster of 20 units is a unique mix of uses, containing 4 duplex units and 4 triplex units that include ground floor commercial or work / live units. The commercial units face the busy boulevard, and the rear units address the low density residential context of single family homes. The architecture is a response to the mixed programming, reflecting the industrial history of the area along with warmer residential qualities. The design is punctuated with outdoor rooms that provide the spaces throughout with light and air from all sides. Materials intentionally appear as applied as a reference to the notion of architecture as fashion - most of the homes in the area have an applied style. In this respect, the project is fully integrated into its context.
Idées déco de façades d'immeubles
3