Idées déco de façades de maison avec un toit de Gambrel
Trier par :
Budget
Trier par:Populaires du jour
121 - 140 sur 3 193 photos
1 sur 3
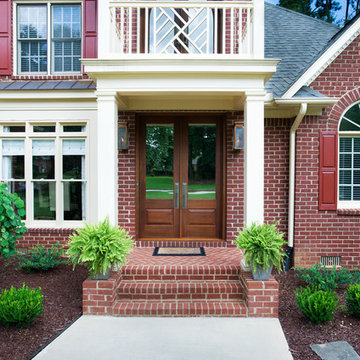
Copper gas lanterns flank the Honduras mahogany doors of this traditional, red brick home. Above the entry is a balcony with an interesting baluster design.
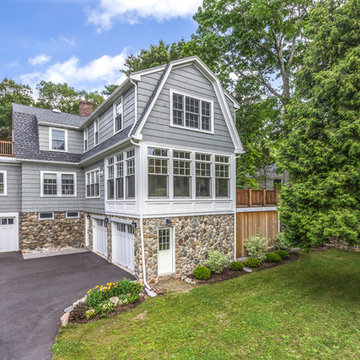
Réalisation d'une grande façade de maison grise tradition en bois à deux étages et plus avec un toit de Gambrel et un toit en shingle.
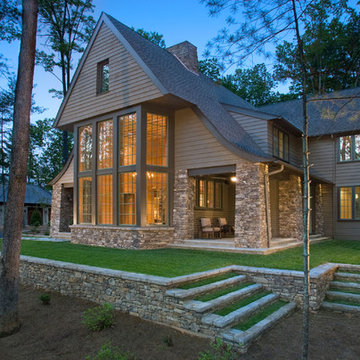
Idées déco pour une grande façade de maison marron classique en pierre à un étage avec un toit de Gambrel et un toit en shingle.
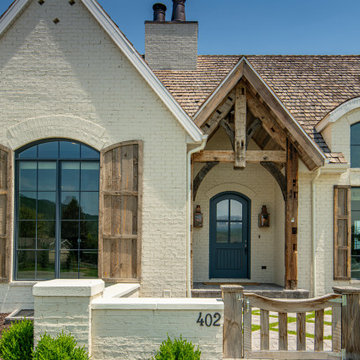
Reclaimed Wood Products: Antique Hand-Hewn Timbers and WeatheredBlend Lumber
Photoset #: 60611
Cette image montre une grande façade de maison blanche en brique à un étage avec un toit de Gambrel, un toit en shingle et un toit marron.
Cette image montre une grande façade de maison blanche en brique à un étage avec un toit de Gambrel, un toit en shingle et un toit marron.
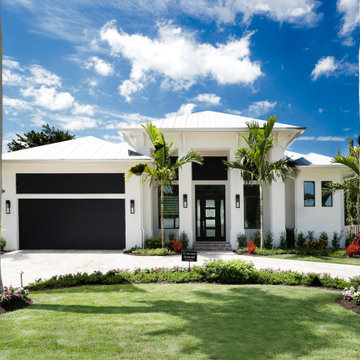
Cette image montre une grande façade de maison blanche minimaliste en béton de plain-pied avec un toit de Gambrel, un toit en métal et un toit blanc.
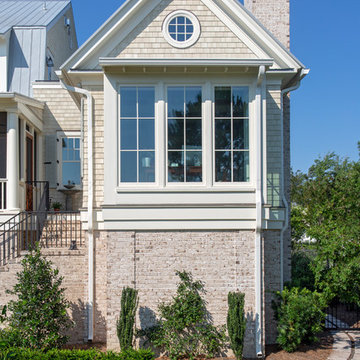
Julia Lynn
Inspiration pour une façade de maison beige marine en bois à deux étages et plus avec un toit de Gambrel et un toit en métal.
Inspiration pour une façade de maison beige marine en bois à deux étages et plus avec un toit de Gambrel et un toit en métal.
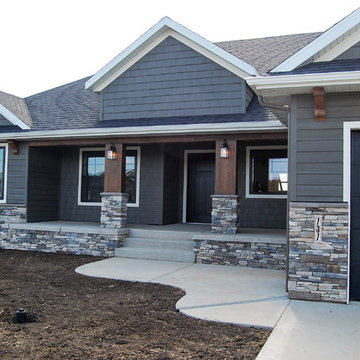
Cette image montre une façade de maison grise traditionnelle en panneau de béton fibré de taille moyenne et de plain-pied avec un toit de Gambrel et un toit en shingle.
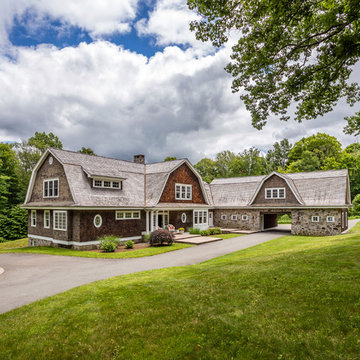
Michael Bowman Photography
Aménagement d'une façade de maison marron campagne en bois à un étage avec un toit de Gambrel et un toit en shingle.
Aménagement d'une façade de maison marron campagne en bois à un étage avec un toit de Gambrel et un toit en shingle.
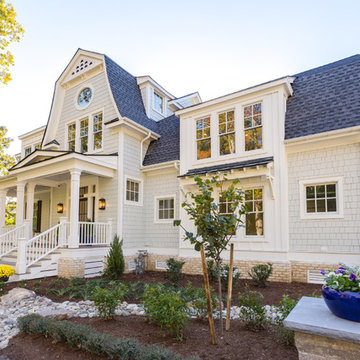
Jonathan Edwards Media
Réalisation d'une grande façade de maison grise marine en béton à un étage avec un toit de Gambrel et un toit mixte.
Réalisation d'une grande façade de maison grise marine en béton à un étage avec un toit de Gambrel et un toit mixte.
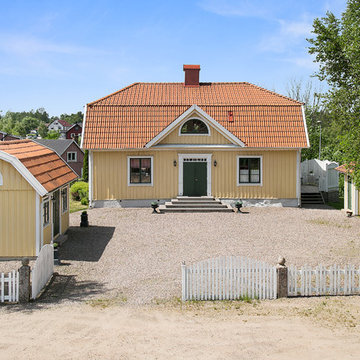
Réalisation d'une façade de maison jaune champêtre en bois à un étage avec un toit de Gambrel et un toit en tuile.
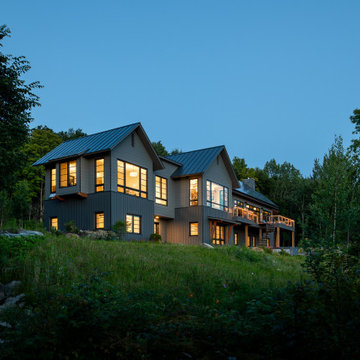
Exemple d'une grande façade de maison grise chic à un étage avec un toit de Gambrel, un toit en métal et un toit gris.
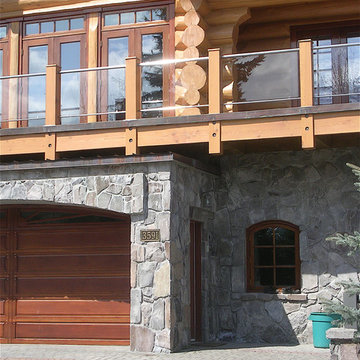
Whistler BC
Cette photo montre une grande façade de maison marron montagne en pierre à deux étages et plus avec un toit de Gambrel.
Cette photo montre une grande façade de maison marron montagne en pierre à deux étages et plus avec un toit de Gambrel.
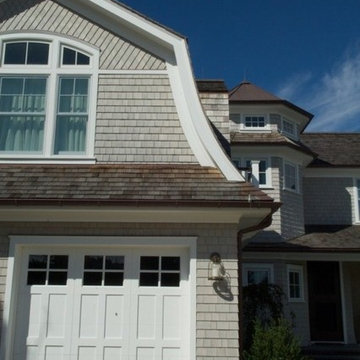
Curved gambrel roof detail view showing diamond cedar shakes against straight shake.
Photo Credit: Bill Wilson
Cette photo montre une grande façade de maison grise chic en bois à un étage avec un toit de Gambrel et un toit en shingle.
Cette photo montre une grande façade de maison grise chic en bois à un étage avec un toit de Gambrel et un toit en shingle.
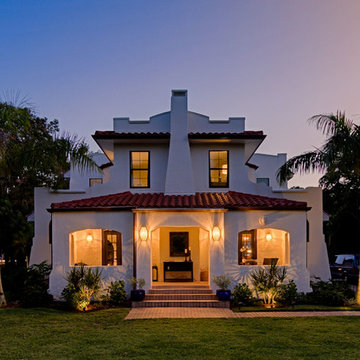
Being on the market for 3 years, this house needed a big-time refresh to invite buyers in rather than scare them away. The formerly pink exterior was replaced with a fresh white.

We were challenged to restore and breathe new life into a beautiful but neglected Grade II* listed home.
The sympathetic renovation saw the introduction of two new bathrooms, a larger kitchen extension and new roof. We also restored neglected but beautiful heritage features, such as the 300-year-old windows and historic joinery and plasterwork.
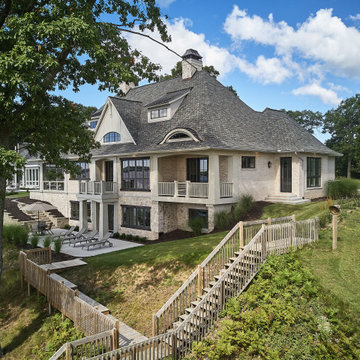
Idées déco pour une grande façade de maison beige de plain-pied avec un revêtement mixte, un toit de Gambrel, un toit en shingle et un toit gris.
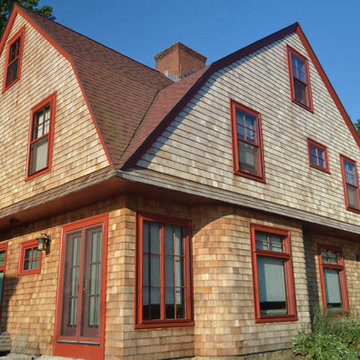
Just a stone’s throw away from the ocean, the house was designed and built by Willard Kent, a prominent Rhode Island architect, as his personal home in 1898. It is a large Shingle-Style home with a massive cross-gambrel roof giving it its name – the Four Gables. The “Gables” was largely conceived and built in the early Arts and Crafts style. This included well-considered, functional built-in seating and cabinetry in Douglas Fir.
Over the years, the Gables has changed hands quite a few times and recently was used as both a bed and breakfast and as a vacation rental prior to being purchased by Dave and Elizabeth Adams in 2016. The Adamses attended URI years ago prior to starting their family and careers. Now grandparents and soon-to-be retirees, they looked back to coastal Rhode Island for a family home with a history of its own. They were not specifically looking for the responsibilities that they inherited with the Four Gables, but they took them on with a passion and enthusiasm that has made our work, and the relationship we have with them, a high point for everyone at Picus.
The sun, wind and time had their way, and the exterior of the house was tired. Picus Woodwrights restored the exterior details to what we feel is a close rendering of the original siding, millwork and windows. Much of our work was restorative. When we could reuse original materials, we did and when we could not, they were reproduced. We re-sided the house with Red Cedar shingles. The house has a curved bay and areas where the side walls flare out. To maintain those details, we steam-bent the shingles on site. Most of the exterior trim was either restored or reproduced.
The interior presented several challenges. It had been chopped up a bit over the years and needed a new kitchen, updated plumbing and electrical wiring. We also added a dumbwaiter to move food between a basement freezer and the kitchen.
While our primary focus was on returning the house to its original state, we did make a few creative changes. We designed a custom stained-glass window to an exterior door. We also renovated a later “fishing shed” that was transported from Galilee, a nearby fishing village.
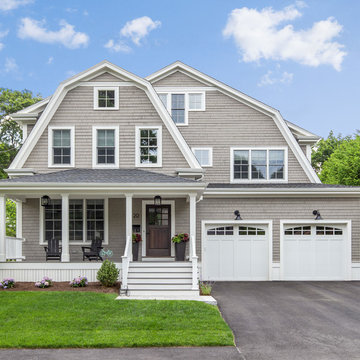
Michael Patrick Lefebvre Photography
Exemple d'une façade de maison grise chic en bois à deux étages et plus avec un toit de Gambrel.
Exemple d'une façade de maison grise chic en bois à deux étages et plus avec un toit de Gambrel.
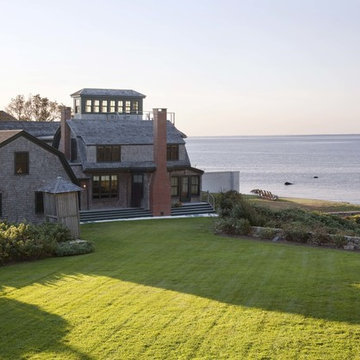
This project included extensive modernization and an updated HVAC system for use as a four-season retreat. Notable features of the renovated home include millwork walls and ceilings and a delicate suspended metal stair that rises to a viewing deck facing the ocean.
Design: Lynn Hopkins Architect and C & J Katz Studio
Photography: Eric Roth Photography
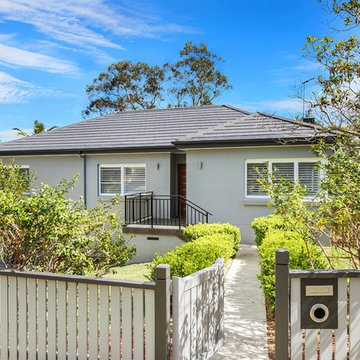
The 1950's brick bungalow was fully rendered and re-roofed.
Photography by Vision Photography
Cette image montre une grande façade de maison grise design en béton à un étage avec un toit de Gambrel et un toit en tuile.
Cette image montre une grande façade de maison grise design en béton à un étage avec un toit de Gambrel et un toit en tuile.
Idées déco de façades de maison avec un toit de Gambrel
7