Idées déco de façades de maison avec un toit de Gambrel
Trier par :
Budget
Trier par:Populaires du jour
141 - 160 sur 3 193 photos
1 sur 3
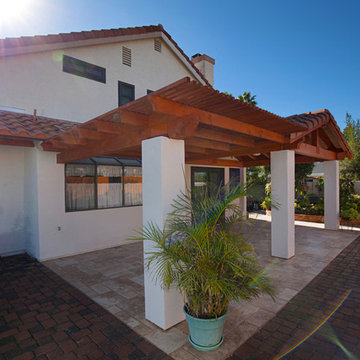
Classic Home Improvements built this tile roof patio cover to extend the patio and outdoor living space. Adding an outdoor fan and new tile, these homeowners are able to fully enjoy the outdoors protected from the sun and in comfort. Photos by Preview First.
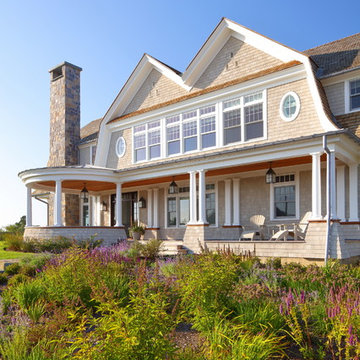
Photo by Durston Saylor
Inspiration pour une grande façade de maison beige marine en bois à un étage avec un toit de Gambrel et un toit en shingle.
Inspiration pour une grande façade de maison beige marine en bois à un étage avec un toit de Gambrel et un toit en shingle.
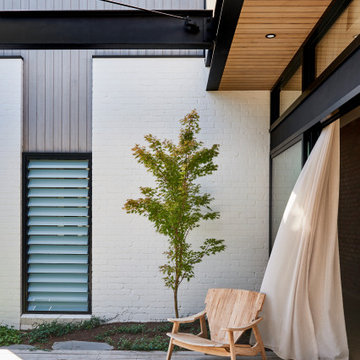
Idées déco pour une grande façade de maison marron contemporaine en brique de plain-pied avec un toit de Gambrel et un toit en métal.
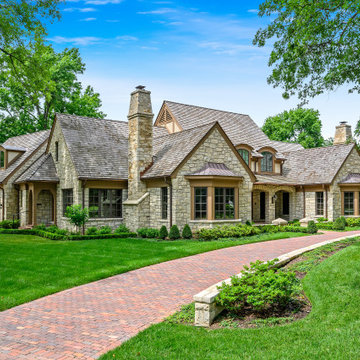
Inspiration pour une grande façade de maison beige traditionnelle en pierre à un étage avec un toit de Gambrel et un toit en shingle.
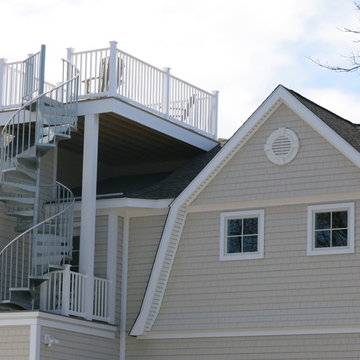
Spiral stair to a roof top deck of a new custom home in Old Saybrook, CT designed by Jennifer Morgenthau Architect, LLC
Cette photo montre une grande façade de maison beige nature à un étage avec un revêtement en vinyle, un toit de Gambrel et un toit en shingle.
Cette photo montre une grande façade de maison beige nature à un étage avec un revêtement en vinyle, un toit de Gambrel et un toit en shingle.
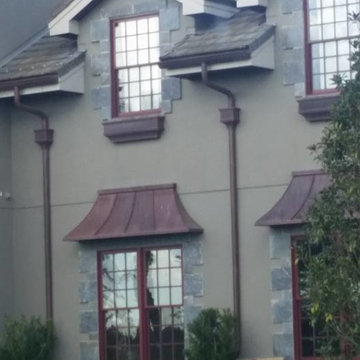
Cette image montre une grande façade de maison grise traditionnelle à un étage avec un revêtement mixte, un toit de Gambrel et un toit en shingle.

This home won every award at the 2020 Lubbock Parade of Homes in Escondido Ranch. It is an example of our Napa Floor Plan and can be built in the Trails or the Enclave at Kelsey Park.
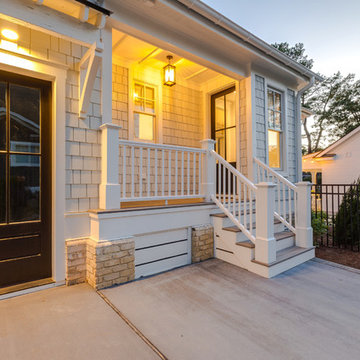
Cette photo montre une très grande façade de maison grise bord de mer en béton à un étage avec un toit de Gambrel et un toit mixte.
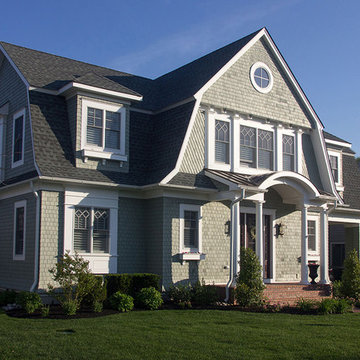
New Gambrel style home in Cape May, NJ
Idées déco pour une façade de maison verte classique de taille moyenne et à un étage avec un revêtement en vinyle, un toit de Gambrel et un toit en shingle.
Idées déco pour une façade de maison verte classique de taille moyenne et à un étage avec un revêtement en vinyle, un toit de Gambrel et un toit en shingle.
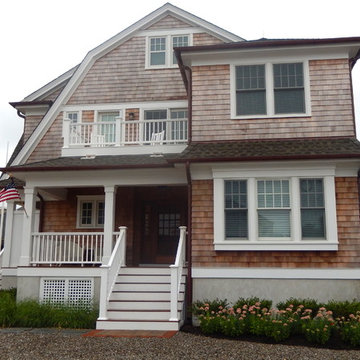
Cette image montre une façade de maison beige marine en bois de taille moyenne et à deux étages et plus avec un toit de Gambrel et un toit en shingle.
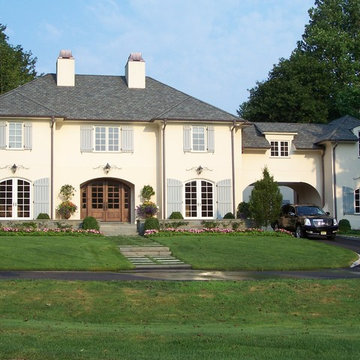
Cette photo montre une grande façade de maison blanche chic en stuc à un étage avec un toit de Gambrel et un toit en shingle.
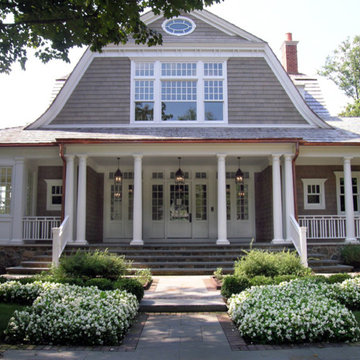
Exemple d'une grande façade de maison beige chic à un étage avec un revêtement mixte, un toit de Gambrel et un toit en shingle.
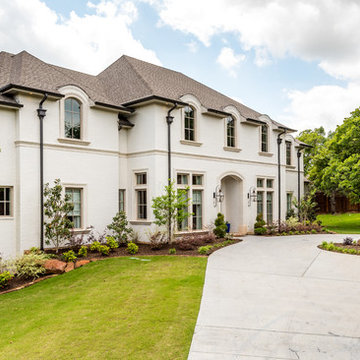
Inspiration pour une très grande façade de maison blanche traditionnelle en brique à un étage avec un toit de Gambrel et un toit en shingle.
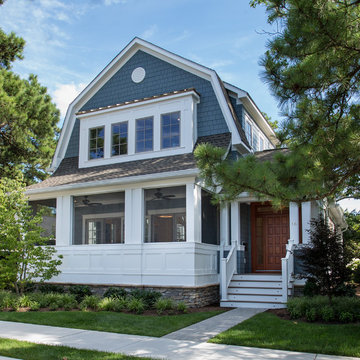
Cette image montre une façade de maison bleue marine en bois à un étage avec un toit de Gambrel et un toit en shingle.
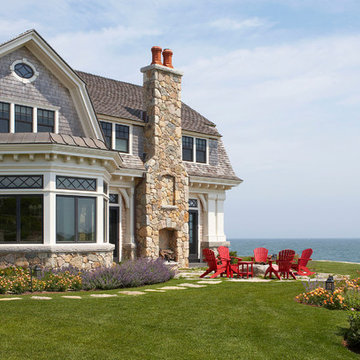
Interior and exterior spaces have a close relationship at the seaside retreat. This outdoor fire pit is located just outside the living room.
Idée de décoration pour une très grande façade de maison beige tradition en bois à un étage avec un toit de Gambrel et un toit en shingle.
Idée de décoration pour une très grande façade de maison beige tradition en bois à un étage avec un toit de Gambrel et un toit en shingle.
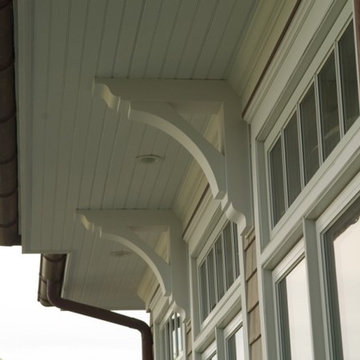
Beadboard soffit and custom copper gutters
Photo Credit: Bill Wilson
Cette image montre une grande façade de maison grise traditionnelle en bois à un étage avec un toit de Gambrel et un toit en shingle.
Cette image montre une grande façade de maison grise traditionnelle en bois à un étage avec un toit de Gambrel et un toit en shingle.
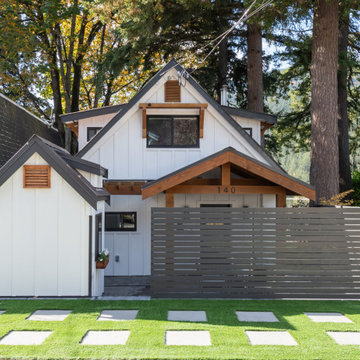
The old cabin was long overdue for a facelift. The lower level's painted masonry block and top-heavy gable needed attention, while dated glass block around the front door and small windows posed some recladding challenges. To address these issues, we introduced a new covered area at the front entrance, providing added protection from the elements and seamlessly connecting the lower level to the upper window. Additionally, we installed a new matching shed, offering ample storage space for patio furniture and incorporating a convenient EV charger for the client. New pavers and artificial turf finish off the parking spots.

This new, custom home is designed to blend into the existing “Cottage City” neighborhood in Linden Hills. To accomplish this, we incorporated the “Gambrel” roof form, which is a barn-shaped roof that reduces the scale of a 2-story home to appear as a story-and-a-half. With a Gambrel home existing on either side, this is the New Gambrel on the Block.
This home has a traditional--yet fresh--design. The columns, located on the front porch, are of the Ionic Classical Order, with authentic proportions incorporated. Next to the columns is a light, modern, metal railing that stands in counterpoint to the home’s classic frame. This balance of traditional and fresh design is found throughout the home.
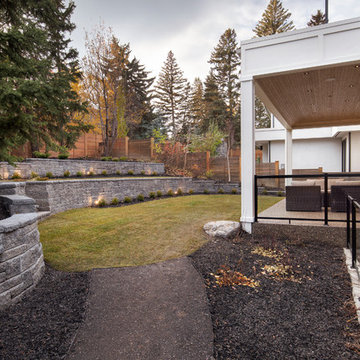
Inspiration pour une façade de maison beige traditionnelle en stuc à un étage avec un toit de Gambrel et un toit en shingle.
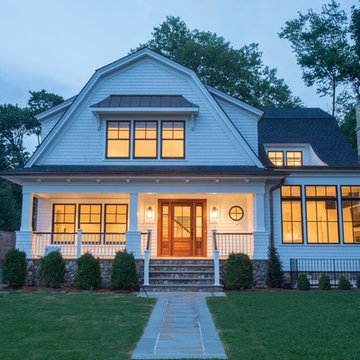
Exemple d'une grande façade de maison blanche nature en bois à un étage avec un toit de Gambrel et un toit en shingle.
Idées déco de façades de maison avec un toit de Gambrel
8