Idées déco de façades de maison avec un toit de Gambrel
Trier par :
Budget
Trier par:Populaires du jour
101 - 120 sur 3 193 photos
1 sur 3
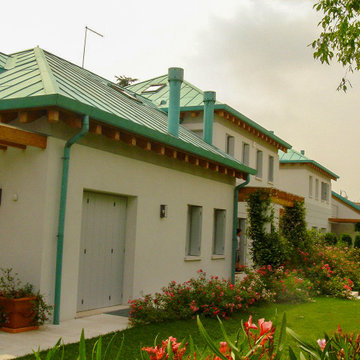
Cette image montre une très grande façade de maison blanche design en stuc à un étage avec un toit de Gambrel, un toit en métal et un toit bleu.
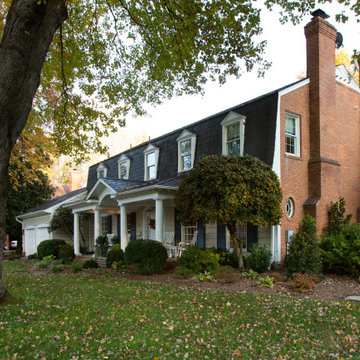
New front porch addition with slate roof
Inspiration pour une façade de maison beige traditionnelle de taille moyenne et à un étage avec un toit de Gambrel.
Inspiration pour une façade de maison beige traditionnelle de taille moyenne et à un étage avec un toit de Gambrel.
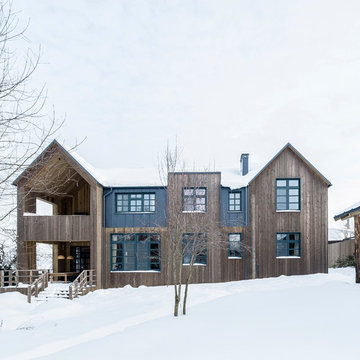
Архитекторы: Алексей Дунаев, Марианна Запольская
Фотограф: Полина Полудкина
Exemple d'une grande façade de maison marron nature en bois à un étage avec un toit de Gambrel et un toit en métal.
Exemple d'une grande façade de maison marron nature en bois à un étage avec un toit de Gambrel et un toit en métal.
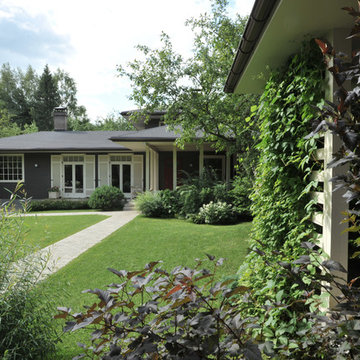
Idée de décoration pour une petite façade de maison grise champêtre en bois à un étage avec un toit de Gambrel et un toit en shingle.
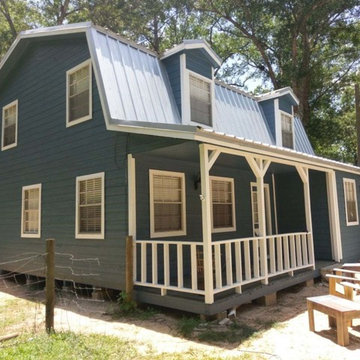
One very happy customer in Huffman Texas has a new look on his home after removing vertical T1-11 siding and replacing it with durable LP Smartside 8" Lap Siding which includes a 50 year warranty and the home looks beautiful! Photo by Texas Home Exteriors Project Manager Troy Mattern
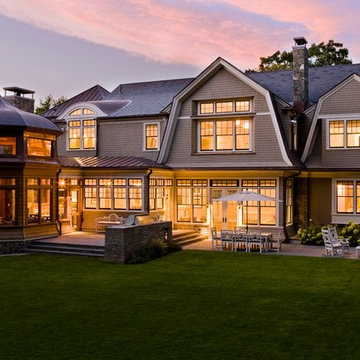
Michael J. Lee Photography
Idées déco pour une grande façade de maison marron victorienne en bois à un étage avec un toit de Gambrel et un toit en shingle.
Idées déco pour une grande façade de maison marron victorienne en bois à un étage avec un toit de Gambrel et un toit en shingle.
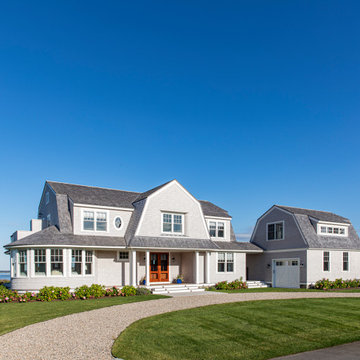
TEAM
Architect: LDa Architecture & Interiors
Interior Design: Kennerknecht Design Group
Builder: JJ Delaney, Inc.
Landscape Architect: Horiuchi Solien Landscape Architects
Photographer: Sean Litchfield Photography
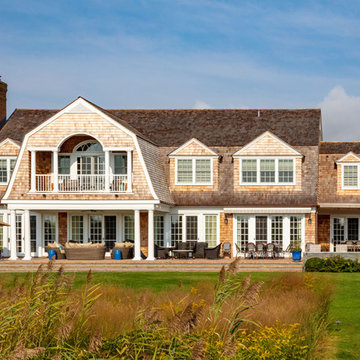
Cette photo montre une façade de maison beige bord de mer en bois à un étage avec un toit de Gambrel et un toit en shingle.
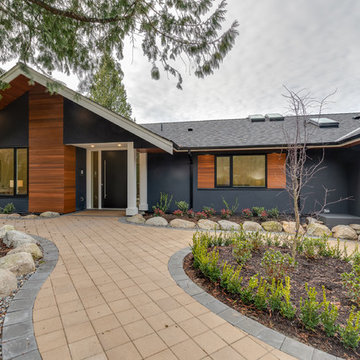
Down to the studs renovation that transformed this house into a like-new California style family home.
Idée de décoration pour une façade de maison grise minimaliste en stuc à un étage avec un toit en shingle et un toit de Gambrel.
Idée de décoration pour une façade de maison grise minimaliste en stuc à un étage avec un toit en shingle et un toit de Gambrel.
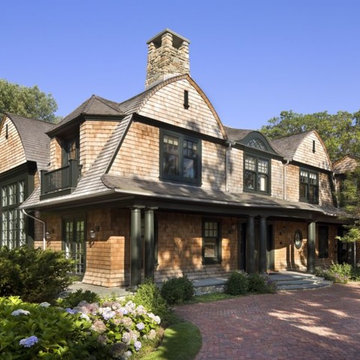
Highland Park, Illinois 2004-2009 with Robert AM Stern
This playfully massed house on an irregular lot greets the bend of a quiet street with a bow-front gable and to the north embraces a wooded ravine. The house is clad in shingles with historic green trim, it’s field stone water table becomes walls that define the elegant gardens and pool.
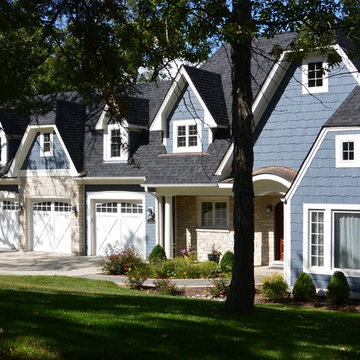
Aménagement d'une grande façade de maison bleue classique en bois à un étage avec un toit de Gambrel et un toit en shingle.
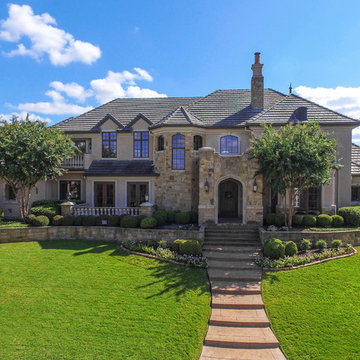
This magnificent European style estate located in Mira Vista Country Club has a beautiful panoramic view of a private lake. The exterior features sandstone walls and columns with stucco and cast stone accents, a beautiful swimming pool overlooking the lake, and an outdoor living area and kitchen for entertaining. The interior features a grand foyer with an elegant stairway with limestone steps, columns and flooring. The gourmet kitchen includes a stone oven enclosure with 48” Viking chef’s oven. This home is handsomely detailed with custom woodwork, two story library with wooden spiral staircase, and an elegant master bedroom and bath.
The home was design by Fred Parker, and building designer Richard Berry of the Fred Parker design Group. The intricate woodwork and other details were designed by Ron Parker AIBD Building Designer and Construction Manager.
Photos By: Bryce Moore-Rocket Boy Photos
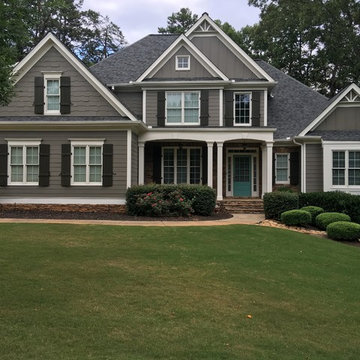
Cette photo montre une grande façade de maison marron chic à un étage avec un revêtement en vinyle et un toit de Gambrel.
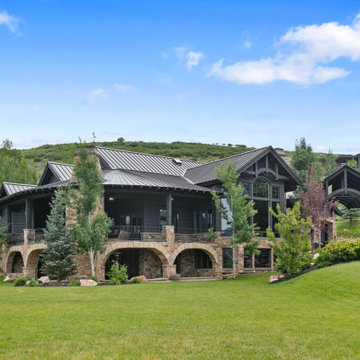
This house is located on 3.2 Acres. Six bedrooms seven bathroom with luxurious outdoor living areas.
Réalisation d'une très grande façade de maison marron design en bois et bardage à clin à deux étages et plus avec un toit de Gambrel, un toit en métal et un toit marron.
Réalisation d'une très grande façade de maison marron design en bois et bardage à clin à deux étages et plus avec un toit de Gambrel, un toit en métal et un toit marron.
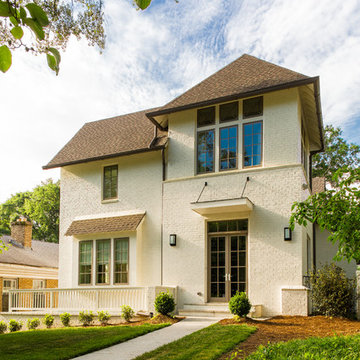
On this site, an existing house was torn down and replaced with a beautiful new wood-framed brick house to take full advantage of a corner lot located in a walkable, 1920’s Atlanta neighborhood. The new residence has four bedrooms and four baths in the main house with an additional flexible bedroom space over the garage. The tower element of the design features an entry with the master bedroom above. The idea of the tower was to catch a glimpse of a nearby park and architecturally address the corner lot. Integrity® Casement, Awning and Double Hung Windows were the preferred choice—the windows’ design and style were historically correct and provided the energy efficiency, sustainability and low-maintenance the architect required.
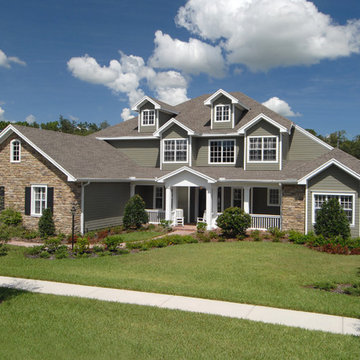
Réalisation d'une grande façade de maison verte tradition à un étage avec un revêtement mixte, un toit de Gambrel et un toit en shingle.
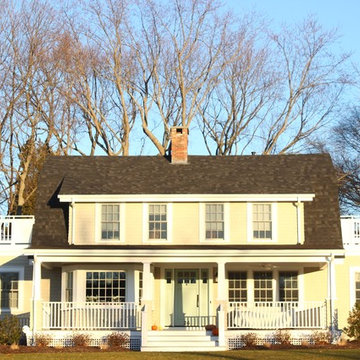
Cette photo montre une grande façade de maison beige nature en bois à un étage avec un toit de Gambrel et un toit en shingle.
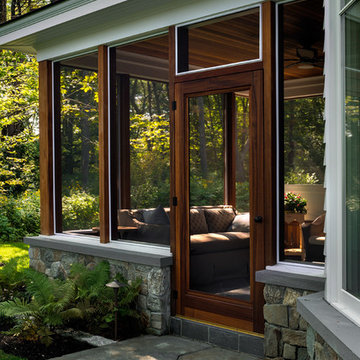
TMS Architects
Exemple d'une grande façade de maison grise bord de mer en bois à un étage avec un toit de Gambrel et un toit en shingle.
Exemple d'une grande façade de maison grise bord de mer en bois à un étage avec un toit de Gambrel et un toit en shingle.
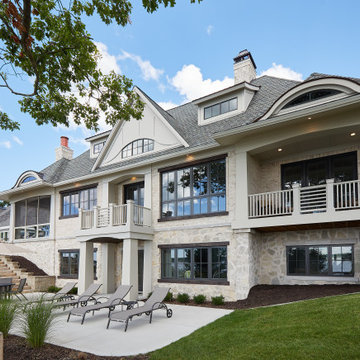
Cette image montre une grande façade de maison beige de plain-pied avec un revêtement mixte, un toit de Gambrel, un toit en shingle et un toit gris.
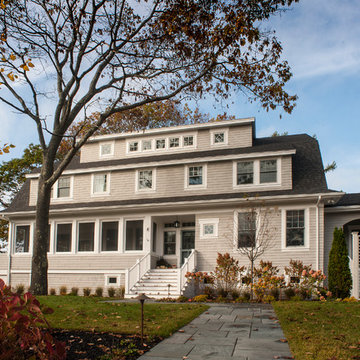
Jose Leiva
Inspiration pour une grande façade de maison grise marine en bois à deux étages et plus avec un toit de Gambrel et un toit en shingle.
Inspiration pour une grande façade de maison grise marine en bois à deux étages et plus avec un toit de Gambrel et un toit en shingle.
Idées déco de façades de maison avec un toit de Gambrel
6