Idées déco de façades de maison avec un toit de Gambrel
Trier par :
Budget
Trier par:Populaires du jour
21 - 40 sur 3 193 photos
1 sur 3
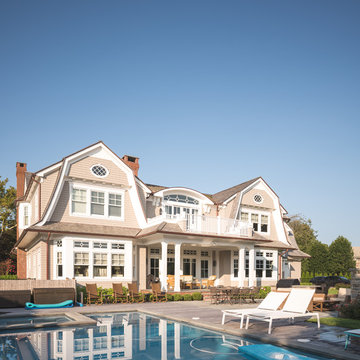
Exemple d'une très grande façade de maison grise bord de mer en bois à deux étages et plus avec un toit de Gambrel et un toit en shingle.

Idées déco pour une grande façade de maison blanche contemporaine en adobe à un étage avec un toit de Gambrel et un toit en métal.
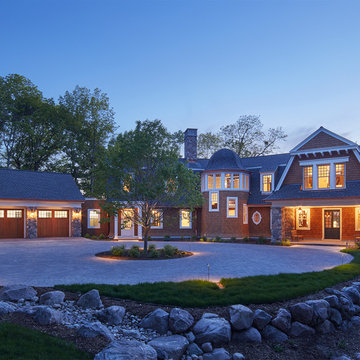
Builder: John Kraemer & Sons | Architecture: Murphy & Co. Design | Interiors: Engler Studio | Photography: Corey Gaffer
Cette image montre une grande façade de maison marron marine à un étage avec un revêtement mixte, un toit en shingle et un toit de Gambrel.
Cette image montre une grande façade de maison marron marine à un étage avec un revêtement mixte, un toit en shingle et un toit de Gambrel.
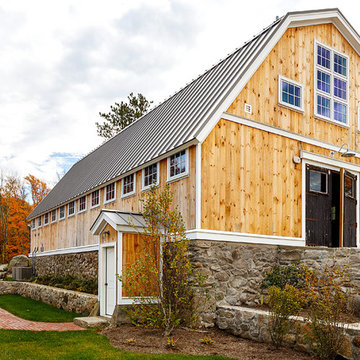
Front view of renovated barn with new front entry, landscaping, and creamery.
Idées déco pour une façade de maison beige campagne en bois de taille moyenne et à un étage avec un toit de Gambrel et un toit en métal.
Idées déco pour une façade de maison beige campagne en bois de taille moyenne et à un étage avec un toit de Gambrel et un toit en métal.
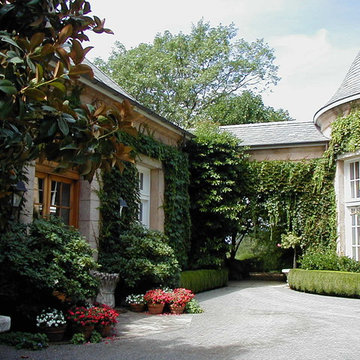
Sasha Butler
Réalisation d'une grande façade de maison beige tradition en pierre à un étage avec un toit de Gambrel et un toit en shingle.
Réalisation d'une grande façade de maison beige tradition en pierre à un étage avec un toit de Gambrel et un toit en shingle.
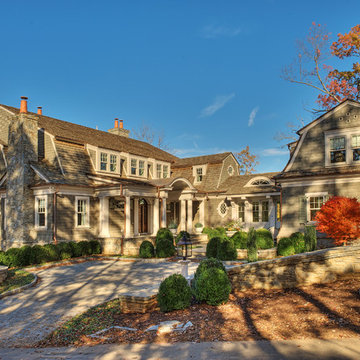
Front and rear exterior of Lake Keowee home - Shingle style home with cedar roof, cedar siding, stone work overlooking pristine lake in SC
Réalisation d'une grande façade de maison grise tradition en bois à un étage avec un toit de Gambrel et un toit en shingle.
Réalisation d'une grande façade de maison grise tradition en bois à un étage avec un toit de Gambrel et un toit en shingle.

Aménagement d'une façade de maison grise bord de mer en bois et bardeaux de taille moyenne et à un étage avec un toit de Gambrel, un toit en shingle et un toit gris.
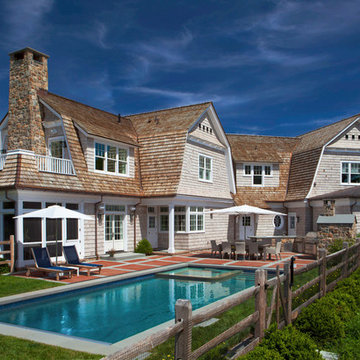
Aménagement d'une façade de maison beige bord de mer en bois à un étage avec un toit de Gambrel et un toit en shingle.
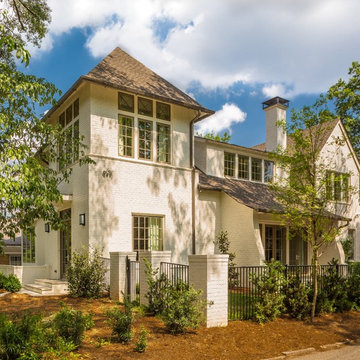
On this site, an existing house was torn down and replaced with a beautiful new wood-framed brick house to take full advantage of a corner lot located in a walkable, 1920’s Atlanta neighborhood. The new residence has four bedrooms and four baths in the main house with an additional flexible bedroom space over the garage. The tower element of the design features an entry with the master bedroom above. The idea of the tower was to catch a glimpse of a nearby park and architecturally address the corner lot. Integrity® Casement, Awning and Double Hung Windows were the preferred choice—the windows’ design and style were historically correct and provided the energy efficiency, sustainability and low-maintenance the architect required.

Architect: Michelle Penn, AIA This barn home is modeled after an existing Nebraska barn in Lancaster County. Heating is by passive solar design, supplemented by a geothermal radiant floor system. Cooling uses a whole house fan and a passive air flow system. The passive system is created with the cupola, windows, transoms and passive venting for cooling, rather than a forced air system. Because fresh water is not available from a well nor county water, water will be provided by rainwater harvesting. The water will be collected from a gutter system, go into a series of nine holding tanks and then go through a water filtration system to provide drinking water for the home. A greywater system will then recycle water from the sinks and showers to be reused in the toilets. Low-flow fixtures will be used throughout the home to conserve water.
Photo Credits: Jackson Studios

Cette image montre une façade de maison blanche traditionnelle à deux étages et plus avec un toit de Gambrel, un toit en shingle et un toit marron.
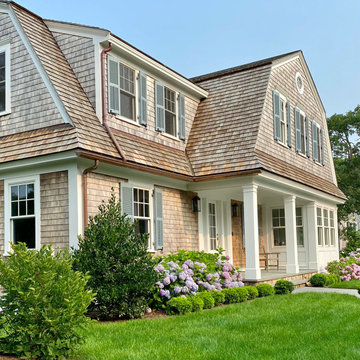
Cape Cod shingle style gambrel home
Cette image montre une façade de maison marine en bois et bardeaux avec un toit de Gambrel et un toit en shingle.
Cette image montre une façade de maison marine en bois et bardeaux avec un toit de Gambrel et un toit en shingle.
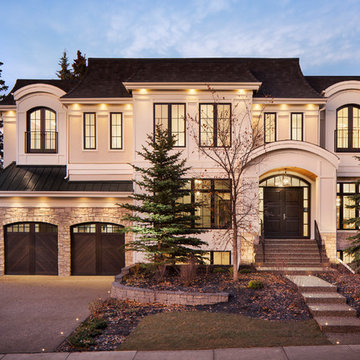
Idées déco pour une façade de maison beige classique en stuc à un étage avec un toit de Gambrel et un toit en shingle.
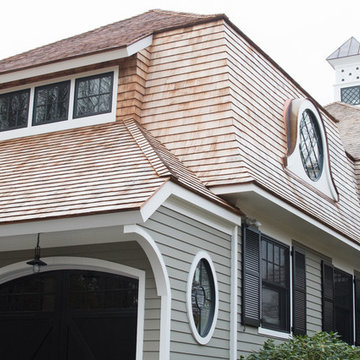
A second story was added over the garage.
Photo by Daniel Contelmo Jr.
Réalisation d'une grande façade de maison verte tradition en bois à un étage avec un toit de Gambrel et un toit en shingle.
Réalisation d'une grande façade de maison verte tradition en bois à un étage avec un toit de Gambrel et un toit en shingle.
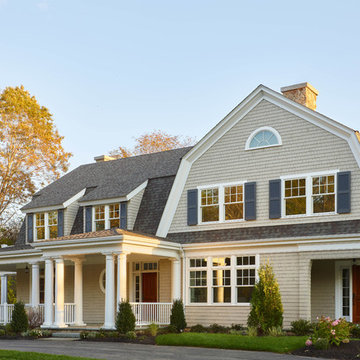
Réalisation d'une grande façade de maison beige tradition en bois à deux étages et plus avec un toit de Gambrel et un toit en shingle.

Архитектурное бюро Глушкова спроектировало этот красивый и теплый дом.
Réalisation d'une grande façade de maison multicolore nordique en planches et couvre-joints à un étage avec un revêtement mixte, un toit en shingle, un toit marron et un toit de Gambrel.
Réalisation d'une grande façade de maison multicolore nordique en planches et couvre-joints à un étage avec un revêtement mixte, un toit en shingle, un toit marron et un toit de Gambrel.
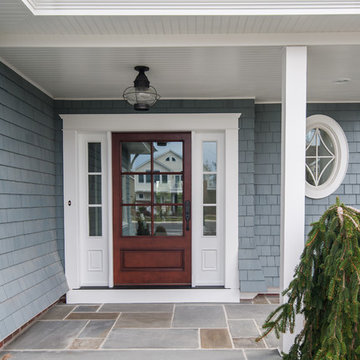
Cette image montre une grande façade de maison bleue marine en bois à deux étages et plus avec un toit de Gambrel et un toit en shingle.
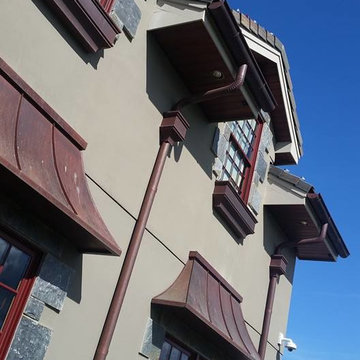
Inspiration pour une grande façade de maison grise traditionnelle à un étage avec un revêtement mixte, un toit de Gambrel et un toit en shingle.
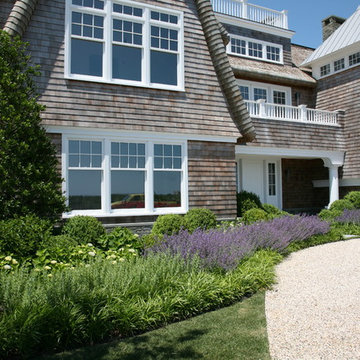
Aménagement d'une grande façade de maison marron bord de mer en bois à un étage avec un toit de Gambrel et un toit en shingle.
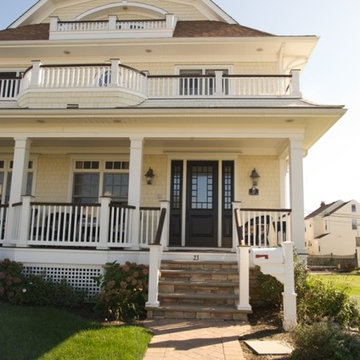
The front entry.
Photo Credit: Bill Wilson
Cette photo montre une façade de maison jaune chic en bois de taille moyenne et à un étage avec un toit de Gambrel et un toit en shingle.
Cette photo montre une façade de maison jaune chic en bois de taille moyenne et à un étage avec un toit de Gambrel et un toit en shingle.
Idées déco de façades de maison avec un toit de Gambrel
2