Façade
Trier par:Populaires du jour
161 - 180 sur 64 566 photos
1 sur 5
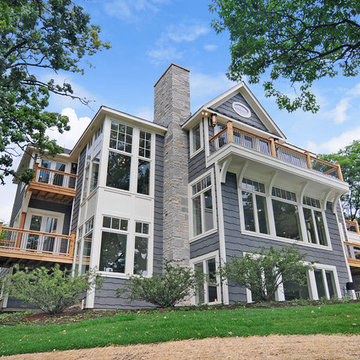
Floor to ceiling windows and wrap around decks combined with an award-winning layout ensure that this custom home captured every possible view of beautiful Lake Benedict!
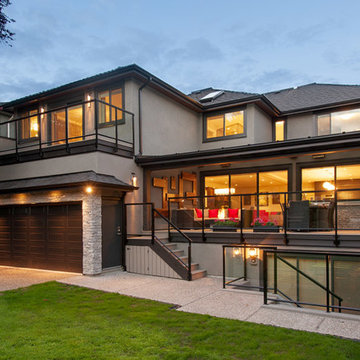
Renovated to have a glass covered outdoor living with built in speakers, heating, fireplace, bbq, dining area and lighting. Perfect for year round use. 1000 sqt added to this home. Upstairs master deck aslo expanded
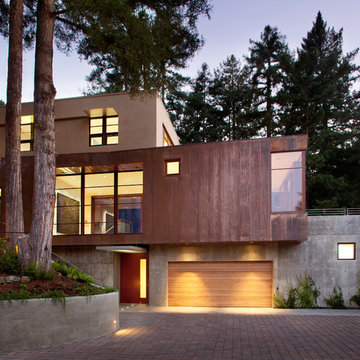
This double-height space, the spatial core of the house, has a large bay of windows focused on a grove of redwood trees just 10 feet away.
Photographer: Paul Dyer
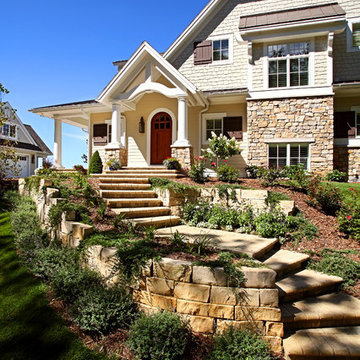
Shingle-style details and handsome stone accents give this contemporary home the look of days gone by while maintaining all of the convenience of today. Equally at home as a main residence or second home, it features graceful pillars at the entrance that lead into a roomy foyer, kitchen and large living room with a long bank of windows designed to capture a view. Not far away is a private retreat/master bedroom suite and cozy study perfect for reading or relaxing. Family-focused spaces are upstairs, including four additional bedrooms. A large screen porch and expansive outdoor deck allow outdoor entertaining.
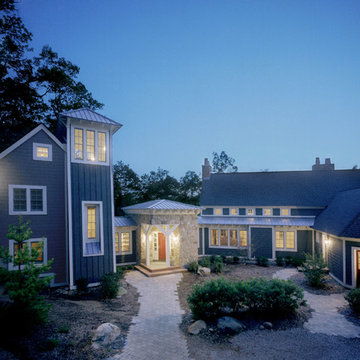
Many old farmsteads in our region were comprised of several buildings that all faced inward towards one another. Our client wanted their new home to have that same communal, almost village-like feel.
Fred Golden Photography
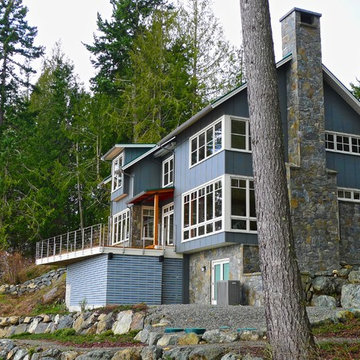
Tom Kuniholm
Cette image montre une façade de maison bleue marine en bois de taille moyenne et à deux étages et plus avec un toit à deux pans.
Cette image montre une façade de maison bleue marine en bois de taille moyenne et à deux étages et plus avec un toit à deux pans.
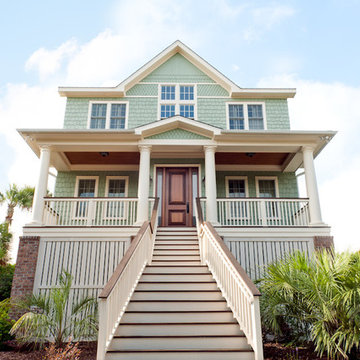
Imagine waking up to the view of the ocean every day. That was a dream of our homeowners and thanks to Arnett Construction, this dream is now a reality. Climb the stairs into the front entry and see the spectacular view from the windows. The natural light in the kitchen illuminates the custom counter tops. The master bath is huge and full of custom features. A real, dream come true, wrap around back porch that leads directly onto the beach.
Bette Walker Photography
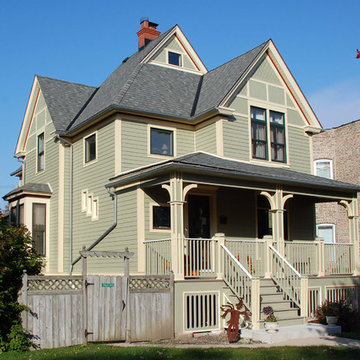
This Chicago, IL Victorian Style Home was remodeled by Siding & Windows Group with James HardiePlank Select Cedarmill Lap Siding in ColorPlus Technology Color Soft Green and HardieTrim Smooth Boards in ColorPlus Technology Color Sail Cloth. We also remodeled the Front Porch with Wood Columns in two Colors, Wood Railings and installed a new Roof. Also replaced old windows with Integrity from Marvin Windows with top and bottom frieze boards.
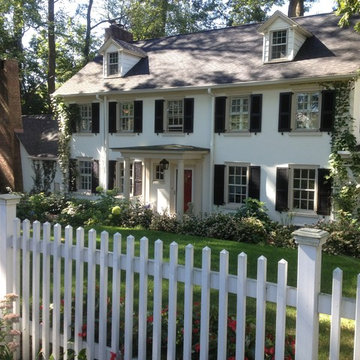
Aménagement d'une grande façade de maison blanche classique en stuc à deux étages et plus avec un toit à deux pans.
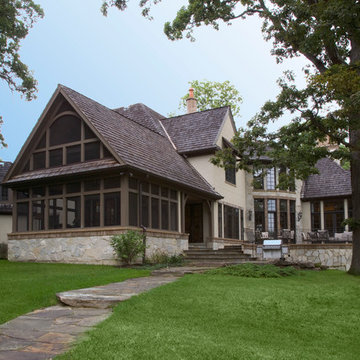
Photography by Linda Oyama Bryan. http://pickellbuilders.com. Stone and Cedar Screened Porch with Cathedral Ceiling and flagstone walkway.
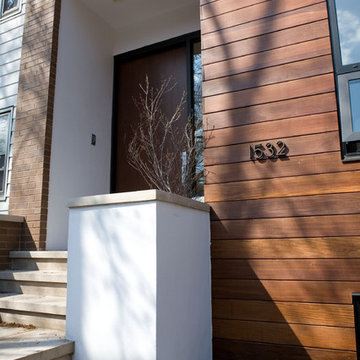
Cette image montre une grande façade de maison multicolore minimaliste à deux étages et plus avec un toit plat et un revêtement mixte.

Interior designer Scott Dean's home on Sun Valley Lake
Idée de décoration pour une façade de maison verte tradition de taille moyenne et à deux étages et plus avec un revêtement mixte et un toit à deux pans.
Idée de décoration pour une façade de maison verte tradition de taille moyenne et à deux étages et plus avec un revêtement mixte et un toit à deux pans.
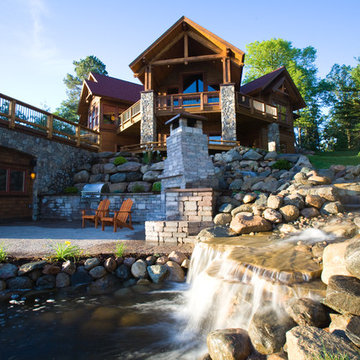
Absolutely stunning in detail, this home features a rustic interior with custom kitchen and vaulted great room. Large entertaining spaces include patio with built in grill and fireplace and a boat house with an upper patio that shows the best view of the lake.
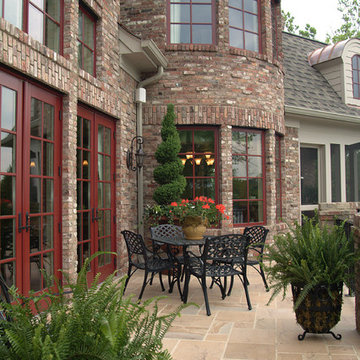
Exteriors of Homes built by Hughes Edwards Builders.
Exemple d'une grande façade de maison rouge chic en brique à deux étages et plus avec un toit à deux pans.
Exemple d'une grande façade de maison rouge chic en brique à deux étages et plus avec un toit à deux pans.
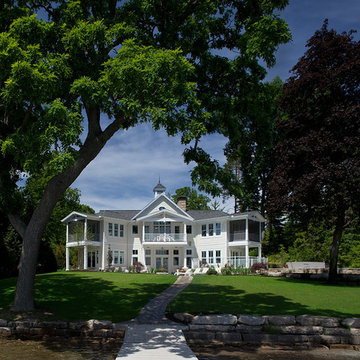
The Highfield is a luxurious waterfront design, with all the quaintness of a gabled, shingle-style home. The exterior combines shakes and stone, resulting in a warm, authentic aesthetic. The home is positioned around three wings, each ending in a set of balconies, which take full advantage of lake views. The main floor features an expansive master bedroom with a private deck, dual walk-in closets, and full bath. The wide-open living, kitchen, and dining spaces make the home ideal for entertaining, especially in conjunction with the lower level’s billiards, bar, family, and guest rooms. A two-bedroom guest apartment over the garage completes this year-round vacation residence.
The main floor features an expansive master bedroom with a private deck, dual walk-in closets, and full bath. The wide-open living, kitchen, and dining spaces make the home ideal for entertaining, especially in conjunction with the lower level’s billiards, bar, family, and guest rooms. A two-bedroom guest apartment over the garage completes this year-round vacation residence.

This elegant expression of a modern Colorado style home combines a rustic regional exterior with a refined contemporary interior. The client's private art collection is embraced by a combination of modern steel trusses, stonework and traditional timber beams. Generous expanses of glass allow for view corridors of the mountains to the west, open space wetlands towards the south and the adjacent horse pasture on the east.
Builder: Cadre General Contractors
http://www.cadregc.com
Photograph: Ron Ruscio Photography
http://ronrusciophotography.com/
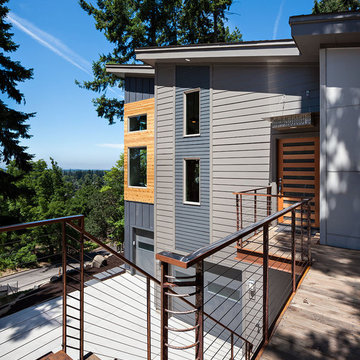
2012 KuDa Photography
Inspiration pour une grande façade de maison grise design à deux étages et plus avec un revêtement mixte et un toit en appentis.
Inspiration pour une grande façade de maison grise design à deux étages et plus avec un revêtement mixte et un toit en appentis.

Idées déco pour une petite façade de maison marron montagne en bois à deux étages et plus avec un toit à deux pans.

Cold Spring Farm Exterior. Photo by Angle Eye Photography.
Exemple d'une grande façade de maison marron nature en pierre à deux étages et plus avec un toit à deux pans et un toit en shingle.
Exemple d'une grande façade de maison marron nature en pierre à deux étages et plus avec un toit à deux pans et un toit en shingle.
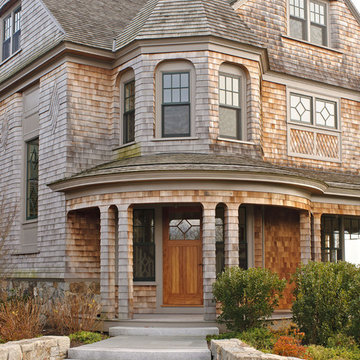
Perched atop a bluff overlooking the Atlantic Ocean, this new residence adds a modern twist to the classic Shingle Style. The house is anchored to the land by stone retaining walls made entirely of granite taken from the site during construction. Clad almost entirely in cedar shingles, the house will weather to a classic grey.
Photo Credit: Blind Dog Studio
9