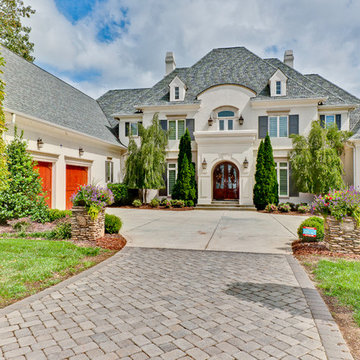Idées déco de façades de maisons à deux étages et plus
Trier par :
Budget
Trier par:Populaires du jour
161 - 180 sur 64 592 photos
1 sur 5
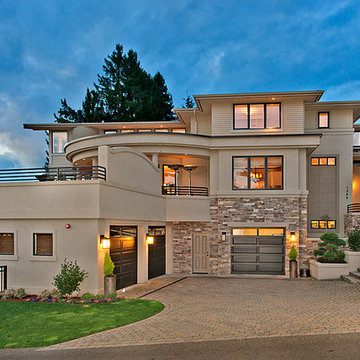
By Lochwood-Lozier Custom Homes
Exemple d'une grande façade de maison marron tendance en stuc à deux étages et plus avec un toit plat.
Exemple d'une grande façade de maison marron tendance en stuc à deux étages et plus avec un toit plat.
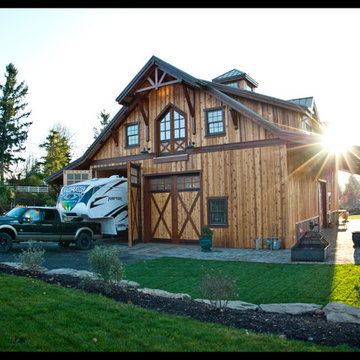
Réalisation d'une grande façade de maison marron champêtre en bois à deux étages et plus avec un toit à deux pans.
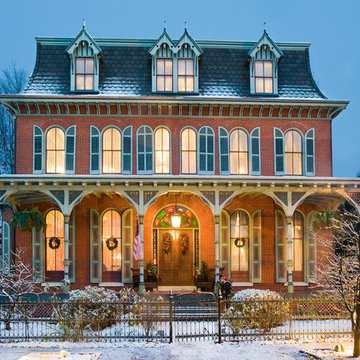
Jay Greene Photography
Aménagement d'une grande façade de maison victorienne en brique à deux étages et plus.
Aménagement d'une grande façade de maison victorienne en brique à deux étages et plus.
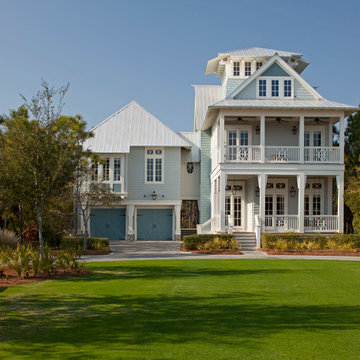
Jack Gardner
Inspiration pour une façade de maison bleue marine de taille moyenne et à deux étages et plus.
Inspiration pour une façade de maison bleue marine de taille moyenne et à deux étages et plus.
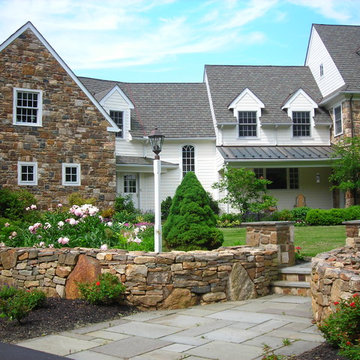
R. A. Hoffman Architects, Inc.
Réalisation d'une grande façade de maison tradition en pierre à deux étages et plus.
Réalisation d'une grande façade de maison tradition en pierre à deux étages et plus.
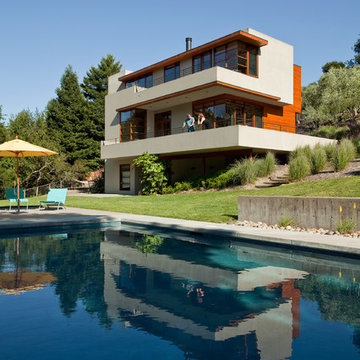
Russell Abraham
Réalisation d'une grande façade de maison minimaliste à deux étages et plus avec un revêtement mixte et un toit plat.
Réalisation d'une grande façade de maison minimaliste à deux étages et plus avec un revêtement mixte et un toit plat.
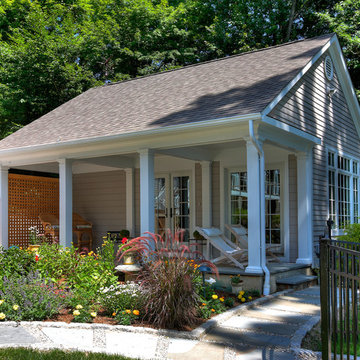
Jim Furman
Aménagement d'une grande façade de maison grise classique en bois à deux étages et plus avec un toit à deux pans.
Aménagement d'une grande façade de maison grise classique en bois à deux étages et plus avec un toit à deux pans.
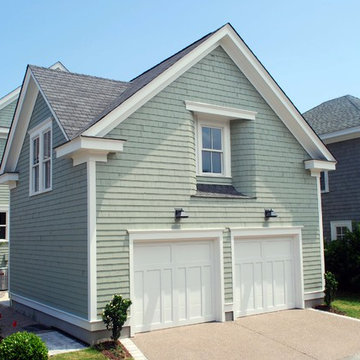
The carriage house is designed to perfectly reflect the character of the main house with materials and styling. There is an apartment for rent above the parking area of the enclosed parking spaces.
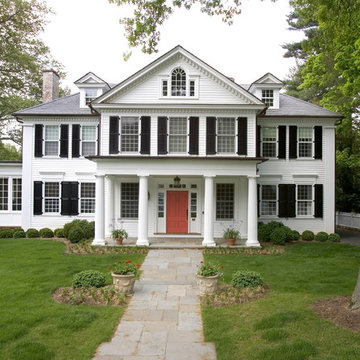
This David Adler home was formerly a Princeton Eating Club and was moved to its current location in the early 1900's. Our Princeton architects designed this front porch addition to restore the home to its original grandeur while also adding a second floor master bath and separate entrance hall.
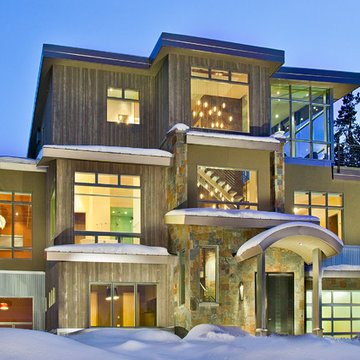
New Mood Design thoroughly enjoyed our collaboration with Michael F. Gallagher, Breckenridge architect, on the Peak 8 Penthouse.
This contemporary mountain home has its great room on the third level. Looking through the window-walls across the roof decks to spectacular views, you'll see why it's called the penthouse. The middle level of this three-story, weekend retreat has ski-in access to nearby ski hills. The home has two master suites, boys' and girls' bunk rooms, and an additional guest room. Access to higher levels is by a stunning, central stairway and an elevator.
Photograph © Darren Edwards, San Diego
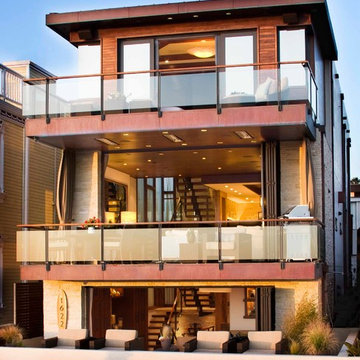
Photo Credit: Nicole Leone
Cette image montre une façade de maison multicolore design en pierre à deux étages et plus avec un toit plat et un toit mixte.
Cette image montre une façade de maison multicolore design en pierre à deux étages et plus avec un toit plat et un toit mixte.
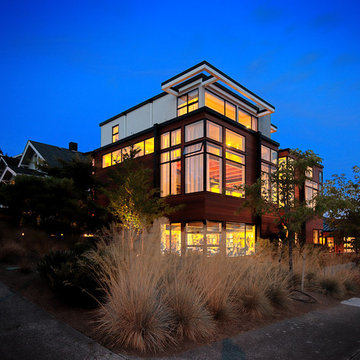
Evening view from northwest corner.
Photo by: Daniel Sheehan
Cette photo montre une très grande façade de maison marron moderne en bois à deux étages et plus avec un toit plat et un toit en métal.
Cette photo montre une très grande façade de maison marron moderne en bois à deux étages et plus avec un toit plat et un toit en métal.
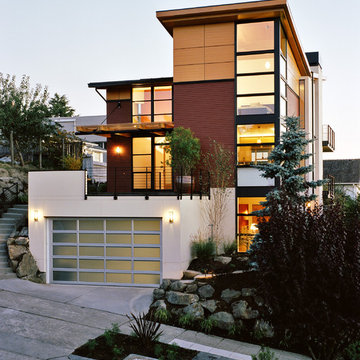
Magnolia Gardens orients four bedrooms, two suites, living spaces and an ADU toward curated greenspaces, terraces, exterior decks and its Magnolia neighborhood community. The house’s dynamic modern form opens in two directions through a glass atrium on the north and glass curtain walls on the northwest and southwest, bringing natural light to the interiors.
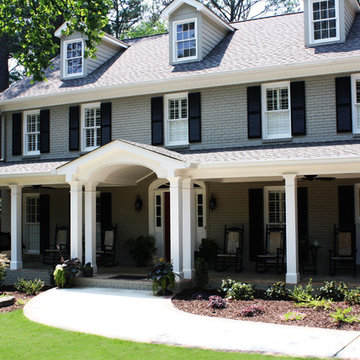
Built porch on front of brick home and painted brick.
Roof Shingles: SG Timb HD Wehterwood ENG SG Roy SOV Weatherwood Gray
Door Color: SW Custom Red
Shutter Color: SW6258 Tricorn Black
Trim Color: SW7004 Snowbound
Brick Color: Benjamin Moore Sandy Hook Gray
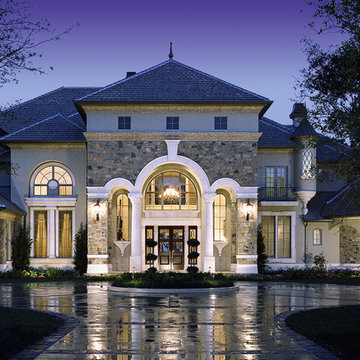
French style luxury residence at 14,000 SF. Stone and stucco exterior with limestone and synthetic trim, columns, arches. Interior Foyer stone clad with metal railing. Double height Skylight foyer with grand stairway, wine cellar, two story cherry paneled Library, two story curved coffer Formal Living, Elliptical two story Dining Room, hammer head beamed Game Room. Custom details throughout.
Photos: Harvey Smith
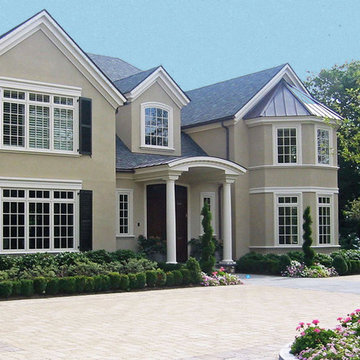
new construction / builder - cmd corp.
Cette image montre une très grande façade de maison beige traditionnelle en stuc à deux étages et plus avec un toit à deux pans et un toit en shingle.
Cette image montre une très grande façade de maison beige traditionnelle en stuc à deux étages et plus avec un toit à deux pans et un toit en shingle.
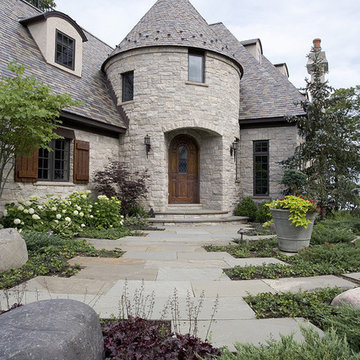
http://www.pickellbuilders.com. Photography by Linda Oyama Bryan. Tumbled Stone and Stucco French Provincial with Turreted Front Entry, and Bluestone Front Porch and Walkway.
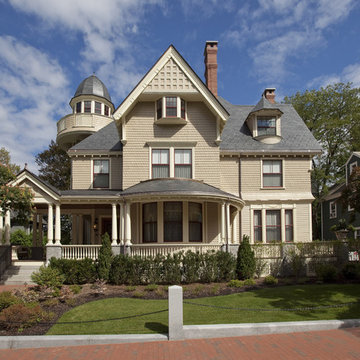
Originally designed by J. Merrill Brown in 1887, this Queen Anne style home sits proudly in Cambridge's Avon Hill Historic District. Past was blended with present in the restoration of this property to its original 19th century elegance. The design satisfied historical requirements with its attention to authentic detailsand materials; it also satisfied the wishes of the family who has been connected to the house through several generations.
Photo Credit: Peter Vanderwarker
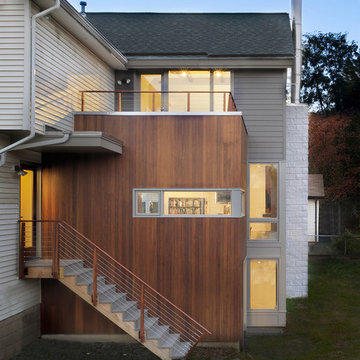
Adding onto an existing house, the Owners wanted to push the house more modern. The new "boxes" were clad in compatible material, with accents of concrete block and mahogany. Corner windows open the views.
Idées déco de façades de maisons à deux étages et plus
9
