Idées déco de façades de maisons à trois étages et plus avec un toit plat
Trier par :
Budget
Trier par:Populaires du jour
21 - 40 sur 416 photos
1 sur 3
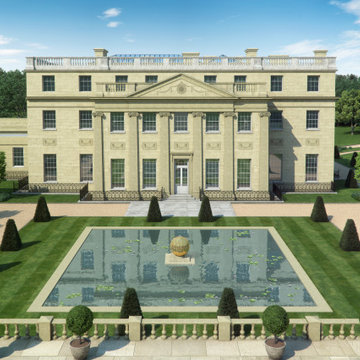
This case study showcases a series of 3D visualisations we created of Benham Park, a recently restored stately home of national importance, in Berkshire in the UK. Renowned Georgian architect Henry Holland designed the house, with the grounds laid out by the celebrated 18th-century landscape designer Lancelot' Capability' Brown.

Make a bold style statement with these timeless stylish fiber cement boards in white and mustard accents.
Aménagement d'un très grande façade d'immeuble moderne en panneau de béton fibré et planches et couvre-joints avec un toit plat, un toit mixte et un toit blanc.
Aménagement d'un très grande façade d'immeuble moderne en panneau de béton fibré et planches et couvre-joints avec un toit plat, un toit mixte et un toit blanc.
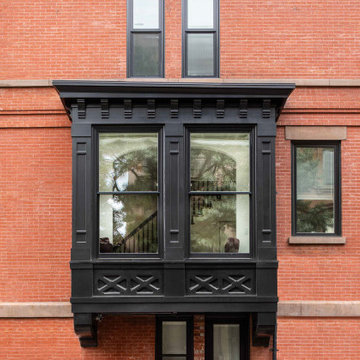
Idées déco pour une façade de maison de ville marron classique en brique de taille moyenne et à trois étages et plus avec un toit plat.

The project includes 8 townhouses (that are independently owned as single family homes), developed as 4 individual buildings. Each house has 4 stories, including a large deck off a family room on the fourth floor featuring commanding views of the city and mountains beyond
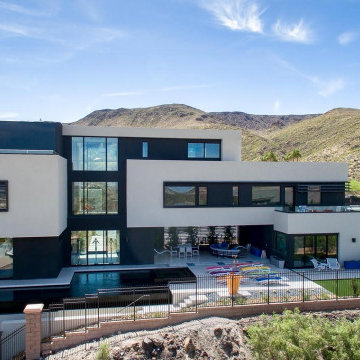
Idées déco pour une très grande façade de maison blanche moderne en stuc à trois étages et plus avec un toit plat et un toit blanc.

Cette image montre un façade d'immeuble minimaliste en panneau de béton fibré de taille moyenne avec un toit plat, un toit mixte et un toit gris.
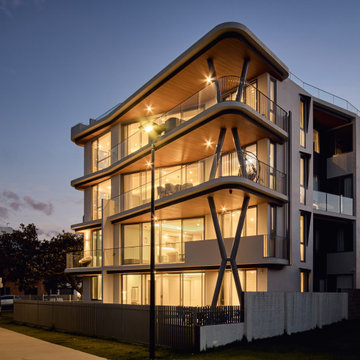
Idée de décoration pour une grande façade de maison blanche design à trois étages et plus avec un toit plat.
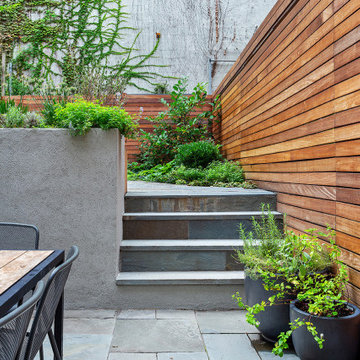
This brownstone, located in Harlem, consists of five stories which had been duplexed to create a two story rental unit and a 3 story home for the owners. The owner hired us to do a modern renovation of their home and rear garden. The garden was under utilized, barely visible from the interior and could only be accessed via a small steel stair at the rear of the second floor. We enlarged the owner’s home to include the rear third of the floor below which had walk out access to the garden. The additional square footage became a new family room connected to the living room and kitchen on the floor above via a double height space and a new sculptural stair. The rear facade was completely restructured to allow us to install a wall to wall two story window and door system within the new double height space creating a connection not only between the two floors but with the outside. The garden itself was terraced into two levels, the bottom level of which is directly accessed from the new family room space, the upper level accessed via a few stone clad steps. The upper level of the garden features a playful interplay of stone pavers with wood decking adjacent to a large seating area and a new planting bed. Wet bar cabinetry at the family room level is mirrored by an outside cabinetry/grill configuration as another way to visually tie inside to out. The second floor features the dining room, kitchen and living room in a large open space. Wall to wall builtins from the front to the rear transition from storage to dining display to kitchen; ending at an open shelf display with a fireplace feature in the base. The third floor serves as the children’s floor with two bedrooms and two ensuite baths. The fourth floor is a master suite with a large bedroom and a large bathroom bridged by a walnut clad hall that conceals a closet system and features a built in desk. The master bath consists of a tiled partition wall dividing the space to create a large walkthrough shower for two on one side and showcasing a free standing tub on the other. The house is full of custom modern details such as the recessed, lit handrail at the house’s main stair, floor to ceiling glass partitions separating the halls from the stairs and a whimsical builtin bench in the entry.
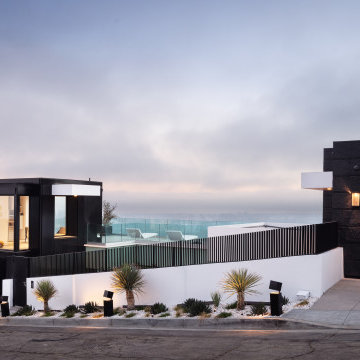
Inspiration pour une très grande façade de maison noire minimaliste à trois étages et plus avec un revêtement mixte et un toit plat.
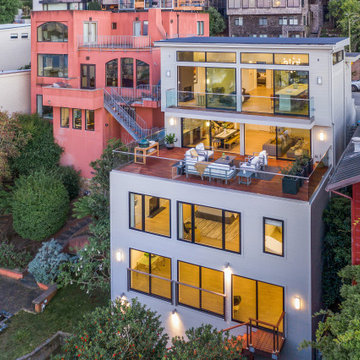
For our client, who had previous experience working with architects, we enlarged, completely gutted and remodeled this Twin Peaks diamond in the rough. The top floor had a rear-sloping ceiling that cut off the amazing view, so our first task was to raise the roof so the great room had a uniformly high ceiling. Clerestory windows bring in light from all directions. In addition, we removed walls, combined rooms, and installed floor-to-ceiling, wall-to-wall sliding doors in sleek black aluminum at each floor to create generous rooms with expansive views. At the basement, we created a full-floor art studio flooded with light and with an en-suite bathroom for the artist-owner. New exterior decks, stairs and glass railings create outdoor living opportunities at three of the four levels. We designed modern open-riser stairs with glass railings to replace the existing cramped interior stairs. The kitchen features a 16 foot long island which also functions as a dining table. We designed a custom wall-to-wall bookcase in the family room as well as three sleek tiled fireplaces with integrated bookcases. The bathrooms are entirely new and feature floating vanities and a modern freestanding tub in the master. Clean detailing and luxurious, contemporary finishes complete the look.
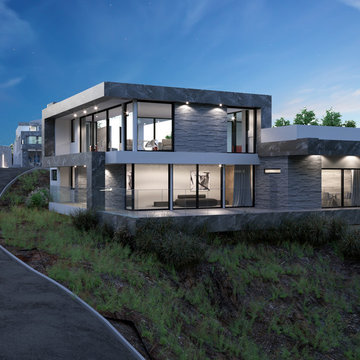
Exemple d'une très grande façade de maison grise moderne en pierre à trois étages et plus avec un toit plat, un toit en métal et un toit noir.
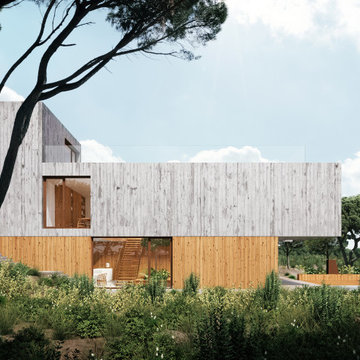
Cette photo montre une façade de maison grise moderne en béton à trois étages et plus avec un toit plat, un toit mixte et un toit blanc.
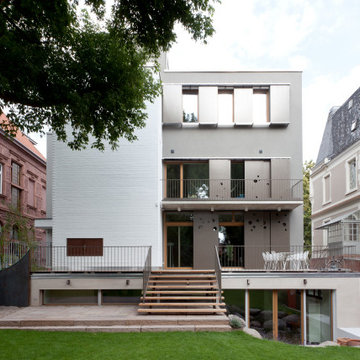
Aménagement d'une très grande façade de maison grise contemporaine en stuc à trois étages et plus avec un toit plat.
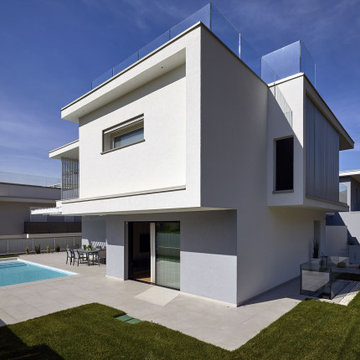
Idée de décoration pour une très grande façade de maison de ville minimaliste à trois étages et plus avec un toit plat et un toit blanc.
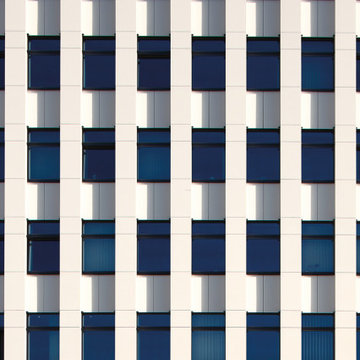
Our terrazzo is a favorite of architects and architectural design firms. We like to think of marble agglomerate as a modern Venetian terrazzo that, thanks to its great style and performance, is the perfect solution for an endless array of projects, from the retail outlets of major fashion houses to prestigious business offices around the world, as well as for the exterior cladding for entire buildings.

A combination of white-yellow siding made from Hardie fiber cement creates visual connections between spaces giving us a good daylighting channeling such youthful freshness and joy!
.
.
#homerenovation #whitehome #homeexterior #homebuild #exteriorrenovation #fibercement #exteriorhome #whiteexterior #exteriorsiding #fibrecement#timelesshome #renovation #build #timeless #exterior #fiber #cement #fibre #siding #hardie #homebuilder #newbuildhome #homerenovations #homebuilding #customhomebuilder #homebuilders #finehomebuilding #buildingahome #newhomebuilder
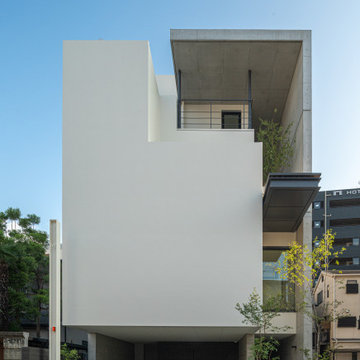
外壁は塗装と打放し、杉化粧型枠でRC造の力強い物質感を表現し正面ファサードは幾何学的な表情が街に奥行き感を与えている。
Réalisation d'une grande façade de maison blanche minimaliste en béton à trois étages et plus avec un toit plat.
Réalisation d'une grande façade de maison blanche minimaliste en béton à trois étages et plus avec un toit plat.
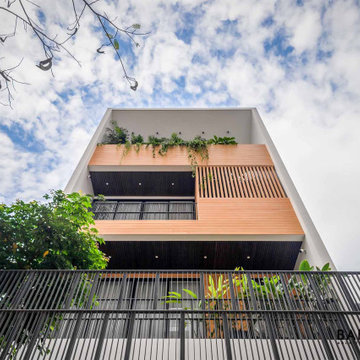
The spilled wood covers the facade as Baris Arch recreates a living space filled with warmth and closeness to nature.
Idées déco pour une grande façade de maison blanche moderne en bois et planches et couvre-joints à trois étages et plus avec un toit plat, un toit mixte et un toit blanc.
Idées déco pour une grande façade de maison blanche moderne en bois et planches et couvre-joints à trois étages et plus avec un toit plat, un toit mixte et un toit blanc.
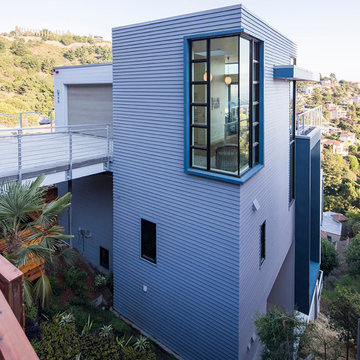
Réalisation d'une grande façade de maison grise minimaliste en panneau de béton fibré à trois étages et plus avec un toit plat.
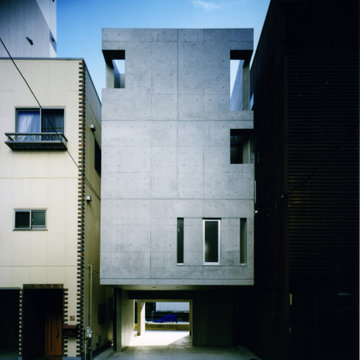
Exemple d'une façade de maison grise moderne en béton de taille moyenne et à trois étages et plus avec un toit plat et un toit gris.
Idées déco de façades de maisons à trois étages et plus avec un toit plat
2