Idées déco de façades de maisons à trois étages et plus avec un toit plat
Trier par :
Budget
Trier par:Populaires du jour
41 - 60 sur 416 photos
1 sur 3

Modern Altadore Residence with 6100 Square Feet of developed space.
Simple rectangular monolithic elements without ornamentation. The bare essentials reveals the true essence of minimalist form.
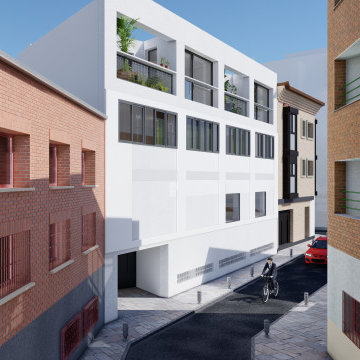
Aménagement d'un façade d'immeuble moderne de taille moyenne avec un revêtement mixte et un toit plat.
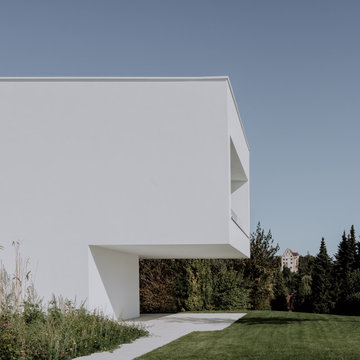
Inspiration pour une grande façade de maison minimaliste en stuc à trois étages et plus avec un toit plat et un toit en métal.
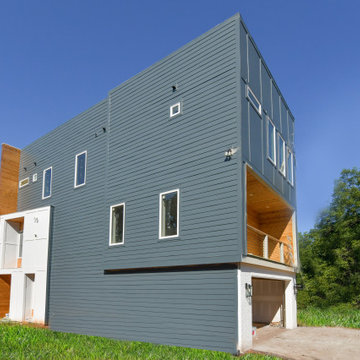
Cette image montre une grande façade de maison mitoyenne multicolore minimaliste à trois étages et plus avec un revêtement mixte et un toit plat.
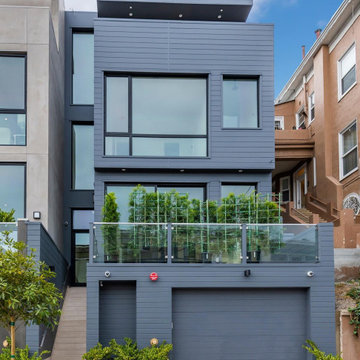
We were approached by a San Francisco firefighter to design a place for him and his girlfriend to live while also creating additional units he could sell to finance the project. He grew up in the house that was built on this site in approximately 1886. It had been remodeled repeatedly since it was first built so that there was only one window remaining that showed any sign of its Victorian heritage. The house had become so dilapidated over the years that it was a legitimate candidate for demolition. Furthermore, the house straddled two legal parcels, so there was an opportunity to build several new units in its place. At our client’s suggestion, we developed the left building as a duplex of which they could occupy the larger, upper unit and the right building as a large single-family residence. In addition to design, we handled permitting, including gathering support by reaching out to the surrounding neighbors and shepherding the project through the Planning Commission Discretionary Review process. The Planning Department insisted that we develop the two buildings so they had different characters and could not be mistaken for an apartment complex. The duplex design was inspired by Albert Frey’s Palm Springs modernism but clad in fibre cement panels and the house design was to be clad in wood. Because the site was steeply upsloping, the design required tall, thick retaining walls that we incorporated into the design creating sunken patios in the rear yards. All floors feature generous 10 foot ceilings and large windows with the upper, bedroom floors featuring 11 and 12 foot ceilings. Open plans are complemented by sleek, modern finishes throughout.
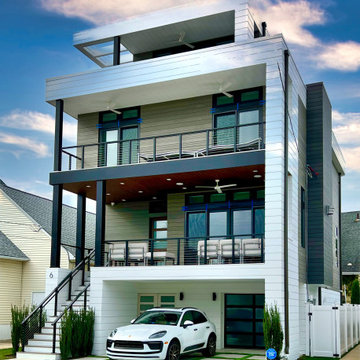
Réalisation d'une grande façade de maison marron en bardage à clin à trois étages et plus avec un revêtement mixte, un toit plat et un toit en tuile.
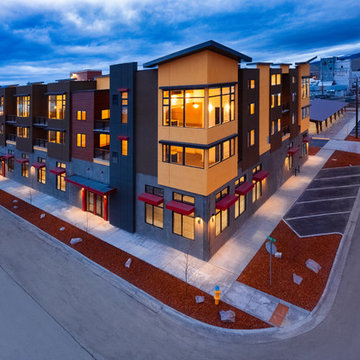
Exterior Facade
Cette image montre un grande façade d'immeuble design en stuc avec un toit plat.
Cette image montre un grande façade d'immeuble design en stuc avec un toit plat.
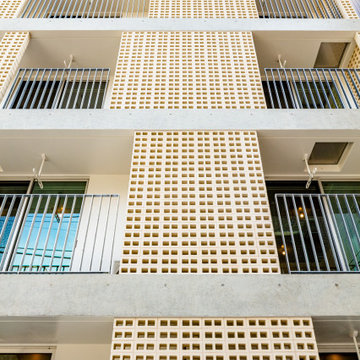
Inspiration pour un façade d'immeuble minimaliste en béton de taille moyenne avec un toit plat.
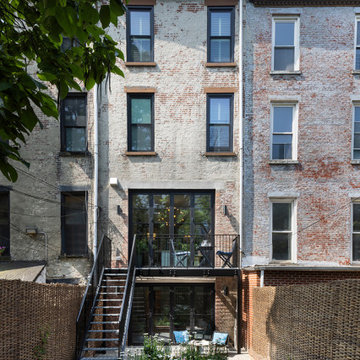
Idée de décoration pour une façade de maison de ville en brique à trois étages et plus avec un toit plat.
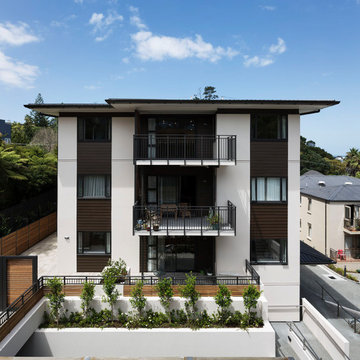
Stylish retirement living spaces
Idée de décoration pour un façade d'immeuble design en panneau de béton fibré avec un toit plat.
Idée de décoration pour un façade d'immeuble design en panneau de béton fibré avec un toit plat.
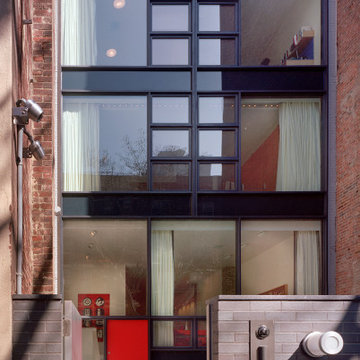
This rare 1950’s glass-fronted townhouse on Manhattan’s Upper East Side underwent a modern renovation to create plentiful space for a family. An additional floor was added to the two-story building, extending the façade vertically while respecting the vocabulary of the original structure. A large, open living area on the first floor leads through to a kitchen overlooking the rear garden. Cantilevered stairs lead to the master bedroom and two children’s rooms on the second floor and continue to a media room and offices above. A large skylight floods the atrium with daylight, illuminating the main level through translucent glass-block floors.
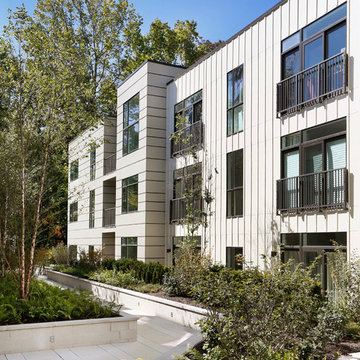
Exemple d'un façade d'immeuble tendance en panneau de béton fibré de taille moyenne avec un toit plat, un toit mixte et un toit gris.

Cette photo montre une grande façade de maison blanche moderne en bois et planches et couvre-joints à trois étages et plus avec un toit plat et un toit blanc.

Inspiration pour une façade de maison mitoyenne beige minimaliste de taille moyenne et à trois étages et plus avec un revêtement mixte, un toit plat et un toit mixte.
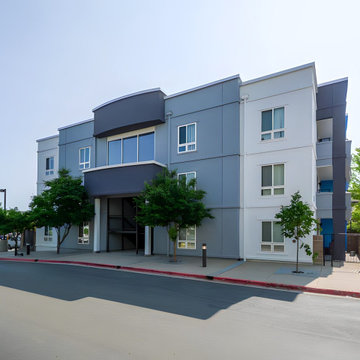
ROI ByDesign l Multifamily Exterior Remodel, Modern Exterior Design Scheme, Apartment Renovation,
Idées déco pour un très grande façade d'immeuble contemporain en stuc avec un toit plat.
Idées déco pour un très grande façade d'immeuble contemporain en stuc avec un toit plat.
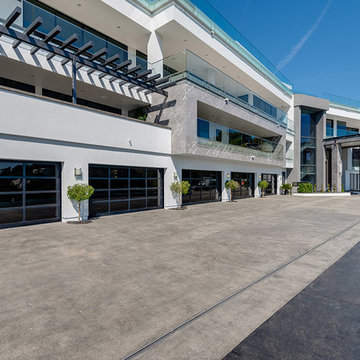
A tremendous frontage of the modern contemporary house in the sun rays
Inspiration pour une très grande façade de maison grise minimaliste en pierre à trois étages et plus avec un toit plat et un toit végétal.
Inspiration pour une très grande façade de maison grise minimaliste en pierre à trois étages et plus avec un toit plat et un toit végétal.
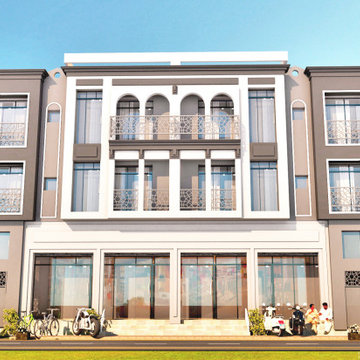
A Commercial Apartment Project for Capital Bulders in Pindora Chongi Rawalpindi Punjab Pakistan.
Spaces: Retail Mart, Offices, 2 Bed Apartments, Roof Top Restaurant.
Consultant: Shah Atelier
Construction= Saeed Interiors
Design Architect= Shah Nawaz Janbaz
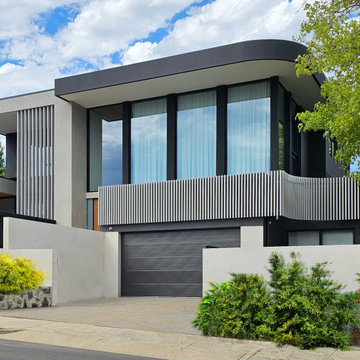
Over four levels this prominently located East Ivanhoe village home caters to our clients needs with three living areas, formal dining and 5 bedrooms.
The ground floor office suite allows the owner & staff to see clients with a meeting area, dual offices, reception, bathroom and self contained kitchen meeting area. The office is provisioned for future conversion to a parent’s residence.
The master suite has a private lounge, expansive dressing room and luxury ensuite which boasts a dual shower, free standing stone bath, and infra-red steam room.
Designer lighting features throughout with matching chandeliers in the entry and grand rumpus room. The rumpus is a 5.5m atrium that opens to an impressive entertainer balcony with city views.
Our clients are keen cooks and a fully provisioned butlers kitchen with wok burner and commercial grade rangehood.
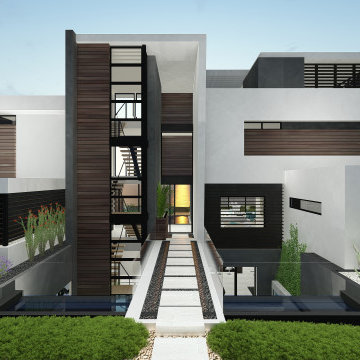
Cette photo montre une très grande façade de maison tendance à trois étages et plus avec un toit plat.
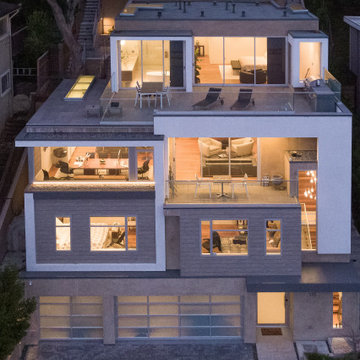
Inspiration pour une grande façade de maison beige minimaliste en stuc à trois étages et plus avec un toit plat.
Idées déco de façades de maisons à trois étages et plus avec un toit plat
3