Idées déco de façades de maisons à trois étages et plus avec un toit plat
Trier par :
Budget
Trier par:Populaires du jour
101 - 120 sur 416 photos
1 sur 3
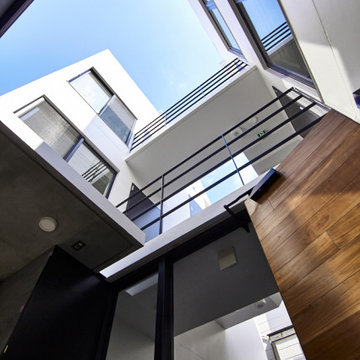
Cette photo montre un façade d'immeuble tendance en béton de taille moyenne avec un toit plat.
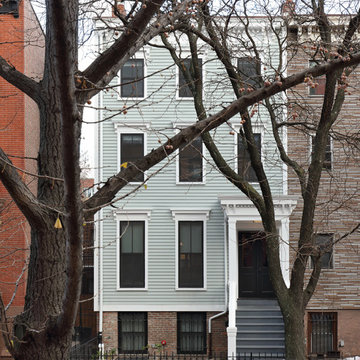
Full gut renovation and facade restoration of an historic 1850s wood-frame townhouse. The current owners found the building as a decaying, vacant SRO (single room occupancy) dwelling with approximately 9 rooming units. The building has been converted to a two-family house with an owner’s triplex over a garden-level rental.
Due to the fact that the very little of the existing structure was serviceable and the change of occupancy necessitated major layout changes, nC2 was able to propose an especially creative and unconventional design for the triplex. This design centers around a continuous 2-run stair which connects the main living space on the parlor level to a family room on the second floor and, finally, to a studio space on the third, thus linking all of the public and semi-public spaces with a single architectural element. This scheme is further enhanced through the use of a wood-slat screen wall which functions as a guardrail for the stair as well as a light-filtering element tying all of the floors together, as well its culmination in a 5’ x 25’ skylight.
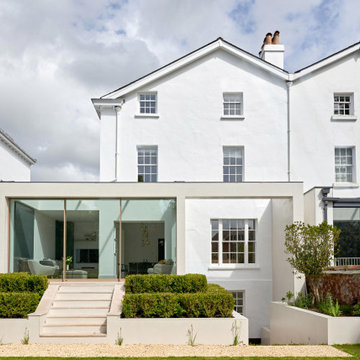
Aménagement d'une façade de maison mitoyenne beige moderne de taille moyenne et à trois étages et plus avec un revêtement mixte, un toit plat et un toit mixte.
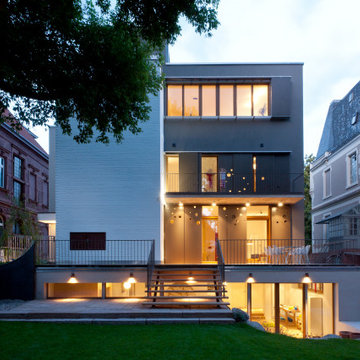
Cette photo montre une très grande façade de maison grise tendance en stuc à trois étages et plus avec un toit plat.
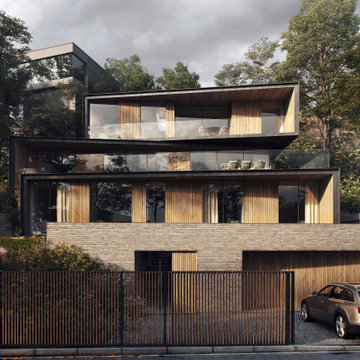
The scheme replaces an existing bungalow and garage on the steeply sloping site, providing a contemporary five bedroom dwelling that responds to the client’s requirements and challenges offered by the site constraints.
The suburban site to the north of Brighton offered long distance views over the city towards the English Channel as well as the local rolling hills of the South Downs. These varied views and the natural topography of the site formed the basis for the design.
The proposed dwelling is spread over four clearly defined floors, with each stepping back from the one below to follow the existing terrain. The ground floor is defined as a brick wall cut back into the hillside, creating a forecourt and clearly defining the entrance to the house. The three floors above are staggered and stepped apart from one another in order to dilute the visual mass of the dwelling and provide external space at each. Each is presented as a frame to the view, giving a lightweight appearance to the house.
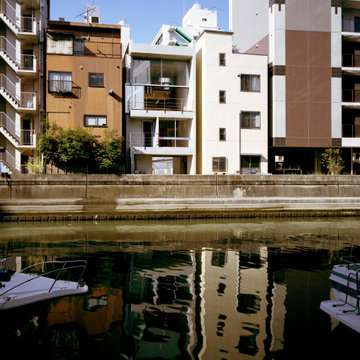
Cette image montre une façade de maison grise minimaliste en béton de taille moyenne et à trois étages et plus avec un toit plat et un toit gris.
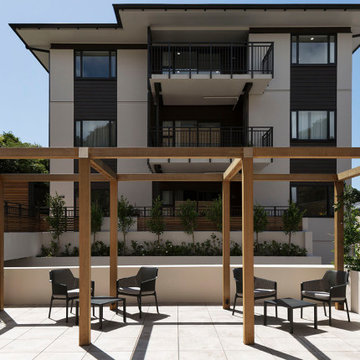
Stylish retirement living spaces
Idées déco pour un façade d'immeuble contemporain en panneau de béton fibré avec un toit plat.
Idées déco pour un façade d'immeuble contemporain en panneau de béton fibré avec un toit plat.
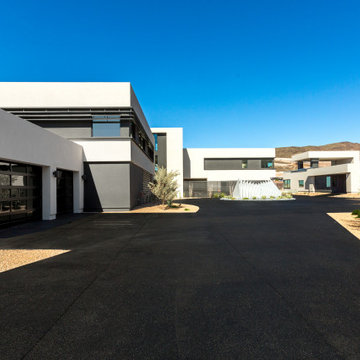
Cette image montre une très grande façade de maison design à trois étages et plus avec un toit plat.
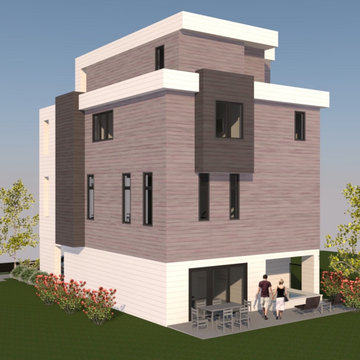
A new 4 story contemporary home in Ventnor City
Idée de décoration pour une façade de maison grise design à trois étages et plus avec un revêtement mixte et un toit plat.
Idée de décoration pour une façade de maison grise design à trois étages et plus avec un revêtement mixte et un toit plat.
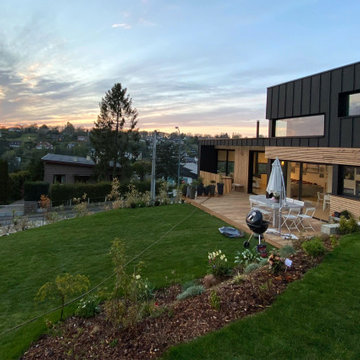
Vue depuis le jardin de la façade sud de la maison
Réalisation d'une grande façade de maison noire design en bois et bardage à clin à trois étages et plus avec un toit plat, un toit mixte et un toit noir.
Réalisation d'une grande façade de maison noire design en bois et bardage à clin à trois étages et plus avec un toit plat, un toit mixte et un toit noir.
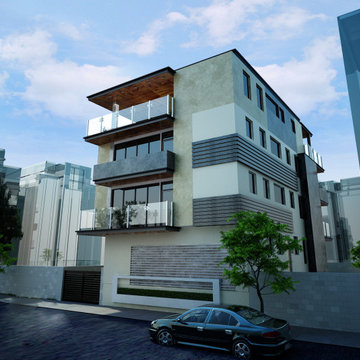
Residential house with a basement and 3.5 stories.
Cette photo montre une façade de maison multicolore tendance en pierre de taille moyenne et à trois étages et plus avec un toit plat, un toit en tuile et un toit gris.
Cette photo montre une façade de maison multicolore tendance en pierre de taille moyenne et à trois étages et plus avec un toit plat, un toit en tuile et un toit gris.
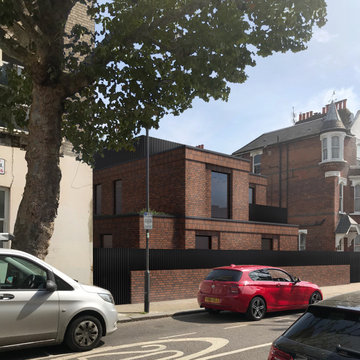
Street elevation of a stunning new build residential development in West London, comprising of 5 new-build flats. The red brick exterior relates to its' surroundings and sits well within the context, whilst internally every flat is equipped with generous private amenity spaces and the highest quality of materials and space planning.
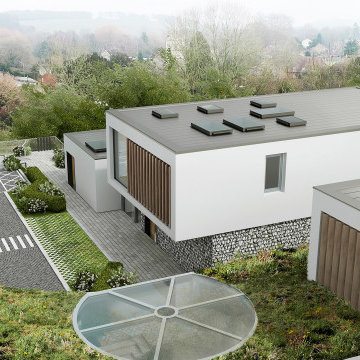
Our team was tasked to produce a truly unique proposal which worked with an extreme slope over this .5 acre site. We unlocked the value of the land by making the development feasible – as unusual challenge considering the preparatory works involved and required. Our solution presents 3-storey, 4-storey and 5-storey townhouses to the rear, though these appear as normal 1-storey and 2-storey properties from the front elevation. The properties gradually step down with the access road slope.
Many ingenious solutions were sought and successfully found, through axis development, louvre systems for privacy and amenity, materiality in relation to context and structurally in relation to the challenging site.
Materiality was derived from the historic use of the site – a chalk quarry – thus flint and stone are predominant and drive the vision forward, ensuring that the proposal fits into its surroundings, yet is able to provide high quality contemporary living standards.
Our proposal provides 6 new-build dwellings in a location with measurable recorded housing demand, inside the settlement boundary, on a challenging brownfield site.
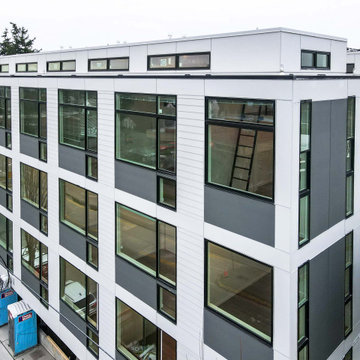
A mix of intricate white-yellow Hardie fiber cement siding provides a visual connection between rooms, giving ample daylighting and a vibrant sense of happiness.
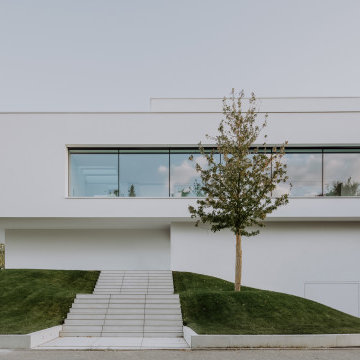
Aménagement d'une grande façade de maison moderne en stuc à trois étages et plus avec un toit plat et un toit en métal.
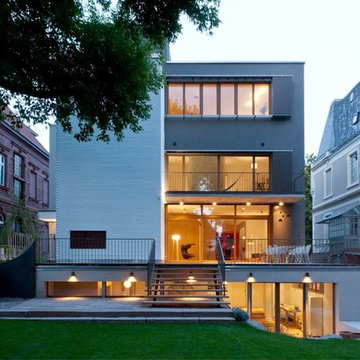
Inspiration pour une très grande façade de maison grise design en stuc à trois étages et plus avec un toit plat.
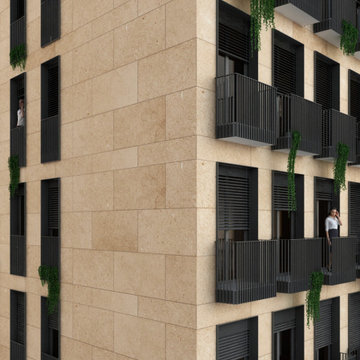
Inspiration pour une façade de maison beige minimaliste en pierre à trois étages et plus avec un toit plat.
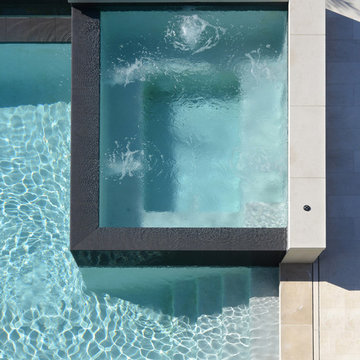
Cette photo montre une grande façade de maison grise moderne en stuc à trois étages et plus avec un toit plat et un toit mixte.
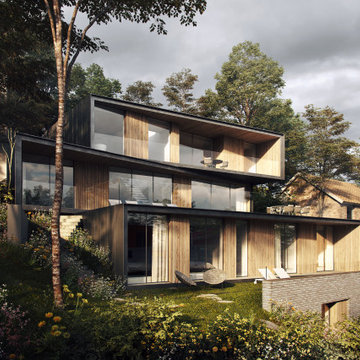
The scheme replaces an existing bungalow and garage on the steeply sloping site, providing a contemporary five bedroom dwelling that responds to the client’s requirements and challenges offered by the site constraints.
The suburban site to the north of Brighton offered long distance views over the city towards the English Channel as well as the local rolling hills of the South Downs. These varied views and the natural topography of the site formed the basis for the design.
The proposed dwelling is spread over four clearly defined floors, with each stepping back from the one below to follow the existing terrain. The ground floor is defined as a brick wall cut back into the hillside, creating a forecourt and clearly defining the entrance to the house. The three floors above are staggered and stepped apart from one another in order to dilute the visual mass of the dwelling and provide external space at each. Each is presented as a frame to the view, giving a lightweight appearance to the house.
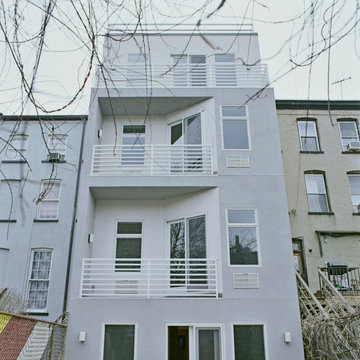
Street-facing gray plaster façade with balconies and white railings
Inspiration pour une façade de maison de ville grise traditionnelle en stuc de taille moyenne et à trois étages et plus avec un toit plat.
Inspiration pour une façade de maison de ville grise traditionnelle en stuc de taille moyenne et à trois étages et plus avec un toit plat.
Idées déco de façades de maisons à trois étages et plus avec un toit plat
6