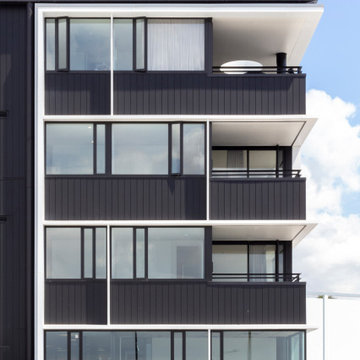Idées déco de façades de maisons à trois étages et plus avec un toit plat
Trier par :
Budget
Trier par:Populaires du jour
81 - 100 sur 416 photos
1 sur 3
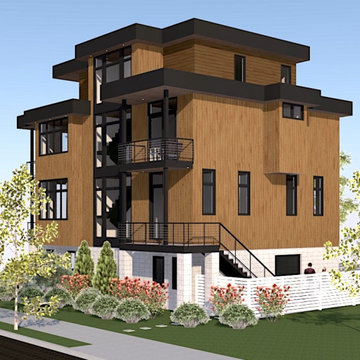
A Ventnor City Beach Block Contemporary designed to maximize ocean views from every floor and every room.
Idées déco pour une façade de maison contemporaine de taille moyenne et à trois étages et plus avec un toit plat.
Idées déco pour une façade de maison contemporaine de taille moyenne et à trois étages et plus avec un toit plat.

Exemple d'une grande façade de maison de ville blanche chic en brique à trois étages et plus avec un toit plat, un toit mixte et un toit noir.
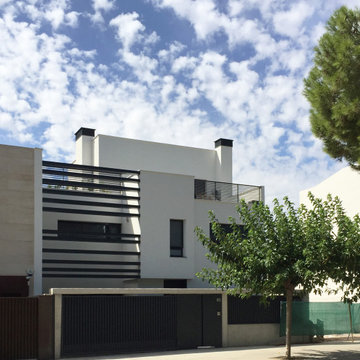
Cette photo montre une façade de maison de ville blanche tendance en panneau de béton fibré de taille moyenne et à trois étages et plus avec un toit plat et un toit mixte.
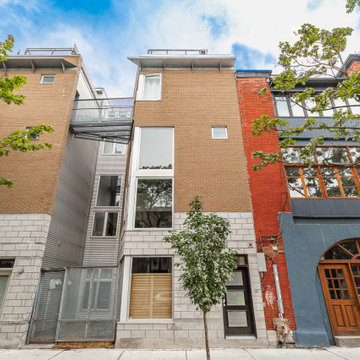
Staging this condo was quite the experience. You walk up a narrow flight of stairs and you arrive on the first floor where there is a dining room, kitchen and a living room.
Next floor up is a mezzanine where we created an office which overlooked the living room and there was a powder room on the floor.
Up another flight of stairs and you arrive at the hallway which goes off to two bedrooms and a full bathroom as well as the laundry area.
Up one more flight of stairs and you are on the rooftop, overlooking Montreal.
We staged this entire gem because there were so many floors and we wanted to continue the cozy, inviting look throughout the condo.
If you are thinking about selling your property or would like a consultation, give us a call. We work with great realtors and would love to help you get your home ready for the market.
We have been staging for over 16 years and own all our furniture and accessories.
Call 514-222-5553 and ask for Joanne
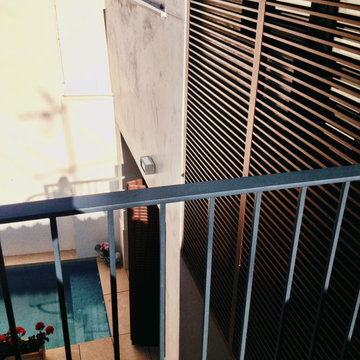
Cette image montre une grande façade de maison métallique et multicolore design à trois étages et plus avec un toit plat, un toit mixte et un toit blanc.
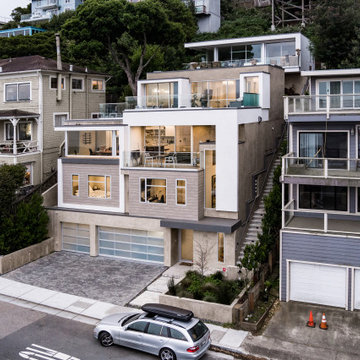
Aménagement d'une grande façade de maison beige moderne en stuc à trois étages et plus avec un toit plat.
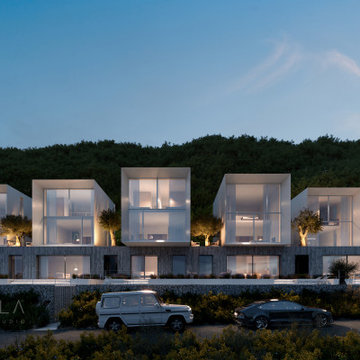
Luxury villas in Montenegro
Cette photo montre un façade d'immeuble moderne en béton de taille moyenne avec un toit plat et un toit en shingle.
Cette photo montre un façade d'immeuble moderne en béton de taille moyenne avec un toit plat et un toit en shingle.
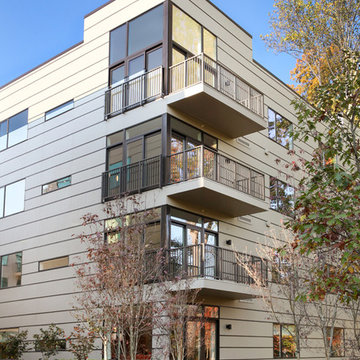
Idées déco pour un façade d'immeuble contemporain en panneau de béton fibré de taille moyenne avec un toit plat, un toit mixte et un toit gris.
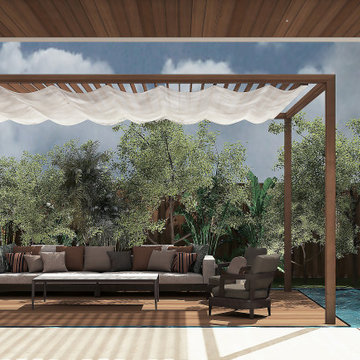
Outdoor sitting
Idée de décoration pour une très grande façade de maison mitoyenne beige design en pierre à trois étages et plus avec un toit plat.
Idée de décoration pour une très grande façade de maison mitoyenne beige design en pierre à trois étages et plus avec un toit plat.
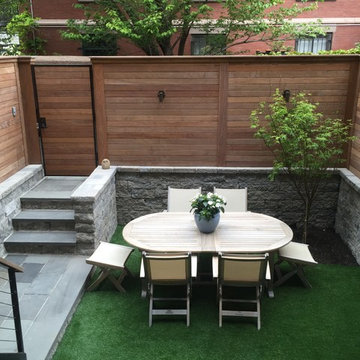
Inspiration pour un façade d'immeuble design en brique de taille moyenne avec un toit plat, un toit mixte et un toit noir.
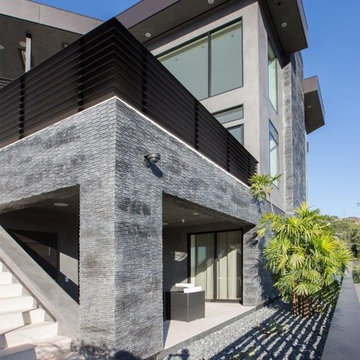
Cette photo montre une grande façade de maison grise moderne en stuc à trois étages et plus avec un toit plat et un toit mixte.
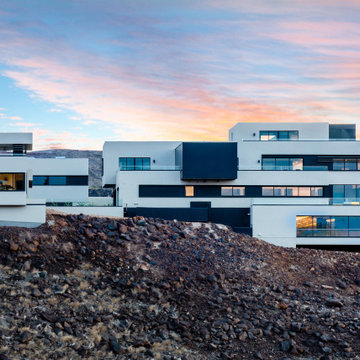
Idée de décoration pour une très grande façade de maison design à trois étages et plus avec un toit plat.
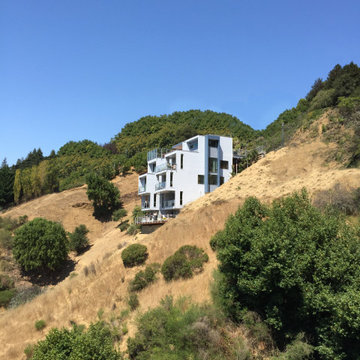
Cette photo montre une façade de maison blanche moderne en panneau de béton fibré à trois étages et plus avec un toit plat.
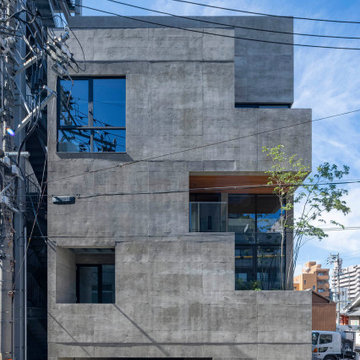
Réalisation d'une grande façade de maison grise minimaliste à trois étages et plus avec un toit plat.
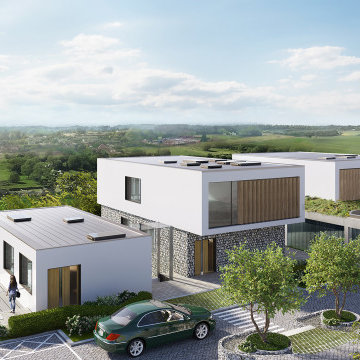
Our team was tasked to produce a truly unique proposal which worked with an extreme slope over this .5 acre site. We unlocked the value of the land by making the development feasible – as unusual challenge considering the preparatory works involved and required. Our solution presents 3-storey, 4-storey and 5-storey townhouses to the rear, though these appear as normal 1-storey and 2-storey properties from the front elevation. The properties gradually step down with the access road slope.
Many ingenious solutions were sought and successfully found, through axis development, louvre systems for privacy and amenity, materiality in relation to context and structurally in relation to the challenging site.
Materiality was derived from the historic use of the site – a chalk quarry – thus flint and stone are predominant and drive the vision forward, ensuring that the proposal fits into its surroundings, yet is able to provide high quality contemporary living standards.
Our proposal provides 6 new-build dwellings in a location with measurable recorded housing demand, inside the settlement boundary, on a challenging brownfield site.
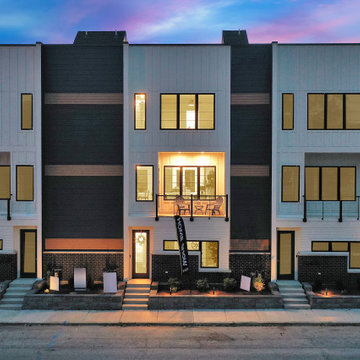
Idée de décoration pour une façade de maison de ville bleue minimaliste en panneau de béton fibré et planches et couvre-joints à trois étages et plus avec un toit plat.
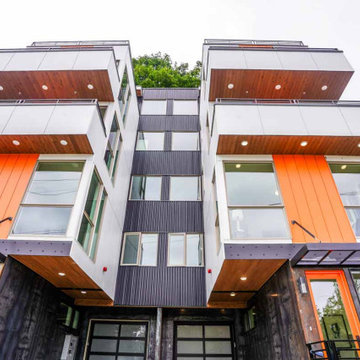
This beautifully built contemporary home provides panoramic city and ocean views. Soaring 5 floors with a private elevator and master suite, it offers an elaborately built bathroom & private balcony.
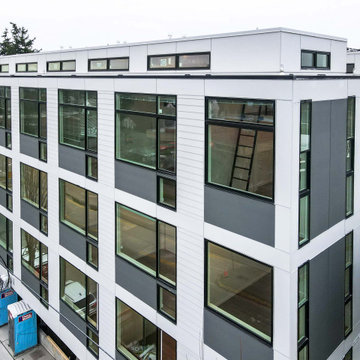
A precise and modernized style designed with James Hardie fiber cement exterior material.
Cette photo montre un très grande façade d'immeuble moderne en panneau de béton fibré et planches et couvre-joints avec un toit plat, un toit mixte et un toit blanc.
Cette photo montre un très grande façade d'immeuble moderne en panneau de béton fibré et planches et couvre-joints avec un toit plat, un toit mixte et un toit blanc.
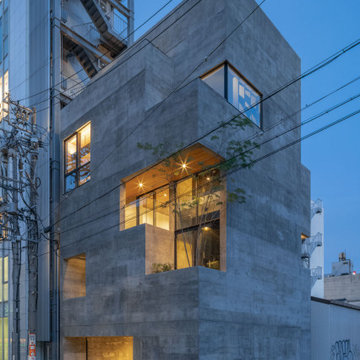
Idée de décoration pour une grande façade de maison grise minimaliste à trois étages et plus avec un toit plat.
Idées déco de façades de maisons à trois étages et plus avec un toit plat
5
