Idées déco de façades de maisons avec différents matériaux de revêtement et un toit végétal
Trier par :
Budget
Trier par:Populaires du jour
201 - 220 sur 2 324 photos
1 sur 3
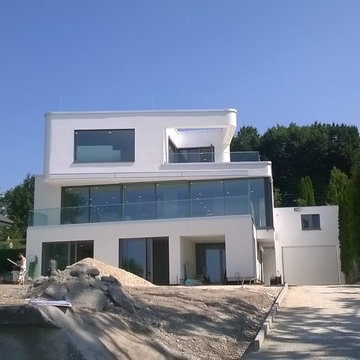
Aménagement d'une façade de maison blanche méditerranéenne en stuc de taille moyenne et à deux étages et plus avec un toit plat et un toit végétal.
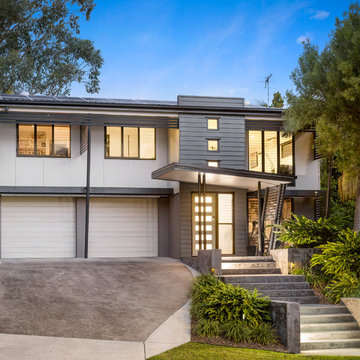
Darren Kerr
Inspiration pour une grande façade de maison multicolore design à un étage avec un toit à deux pans, un revêtement mixte et un toit végétal.
Inspiration pour une grande façade de maison multicolore design à un étage avec un toit à deux pans, un revêtement mixte et un toit végétal.
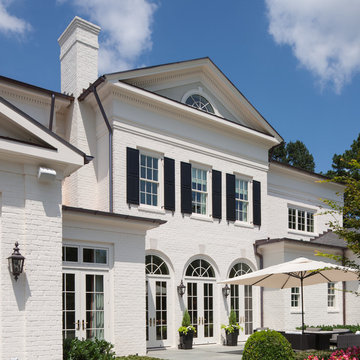
Cette photo montre une grande façade de maison blanche chic en brique à un étage avec un toit à quatre pans et un toit végétal.
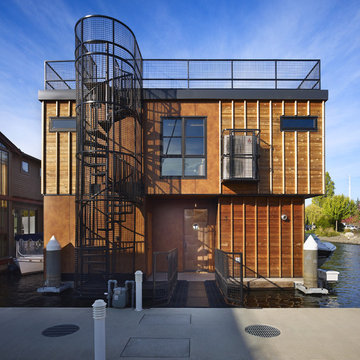
Entry side boarding ramp with spiral stair to the roof top putting green. Photography by Ben Benschneider.
Idée de décoration pour une petite façade de maison marron urbaine à un étage avec un revêtement mixte, un toit plat et un toit végétal.
Idée de décoration pour une petite façade de maison marron urbaine à un étage avec un revêtement mixte, un toit plat et un toit végétal.
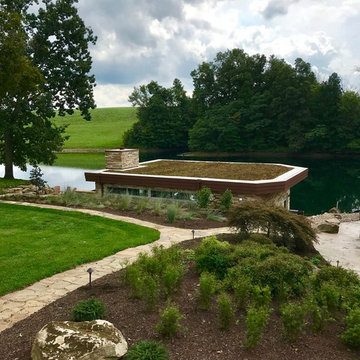
Cette photo montre une petite façade de maison beige tendance en pierre de plain-pied avec un toit plat et un toit végétal.
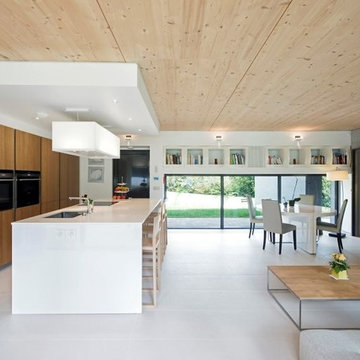
Vue du salon cuisine
Exemple d'une grande façade de maison marron tendance en bois et bardage à clin de plain-pied avec un toit plat, un toit végétal et un toit noir.
Exemple d'une grande façade de maison marron tendance en bois et bardage à clin de plain-pied avec un toit plat, un toit végétal et un toit noir.
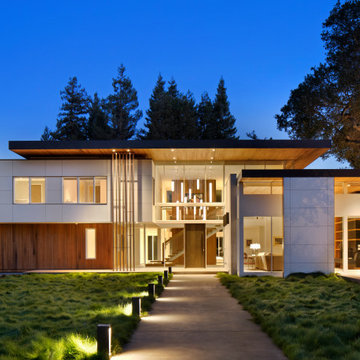
Entry Elevation
Réalisation d'une grande façade de maison blanche minimaliste en panneau de béton fibré à un étage avec un toit plat, un toit végétal et un toit gris.
Réalisation d'une grande façade de maison blanche minimaliste en panneau de béton fibré à un étage avec un toit plat, un toit végétal et un toit gris.

The cedar ceiling of the living rom extends outside, blurring the division of interior and exterior. The large glass panes reflect the forest beyond,
Inspiration pour une façade de maison noire chalet en panneau de béton fibré de taille moyenne et à deux étages et plus avec un toit plat et un toit végétal.
Inspiration pour une façade de maison noire chalet en panneau de béton fibré de taille moyenne et à deux étages et plus avec un toit plat et un toit végétal.
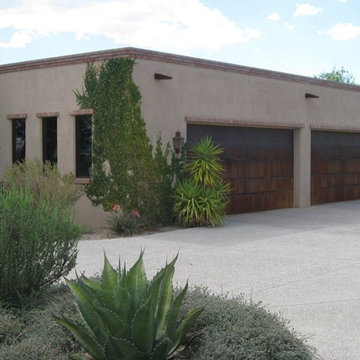
Cette image montre une façade de maison marron méditerranéenne en stuc de taille moyenne et de plain-pied avec un toit plat et un toit végétal.
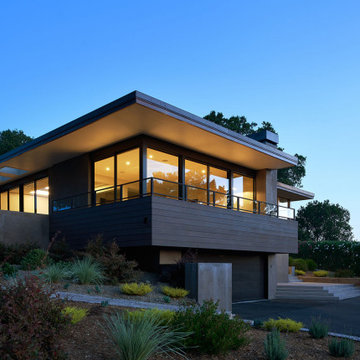
Mid-Century Modern Restoration -
Exterior façade of mid-century modern home renovation in Lafayette, California. Photo by Jonathan Mitchell Photography
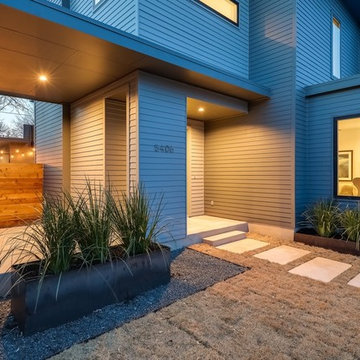
Réalisation d'une façade de maison grise vintage en bois de taille moyenne et à un étage avec un toit plat et un toit végétal.
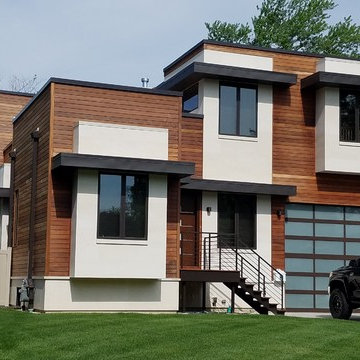
East Elevation
Aménagement d'une façade de maison multicolore moderne en pierre de taille moyenne et à un étage avec un toit plat et un toit végétal.
Aménagement d'une façade de maison multicolore moderne en pierre de taille moyenne et à un étage avec un toit plat et un toit végétal.
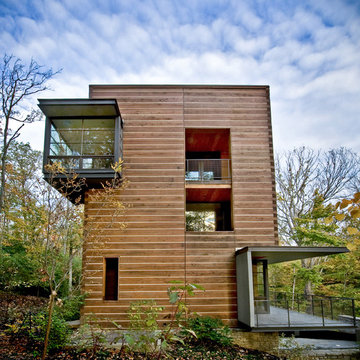
Taking its cues from both persona and place, this residence seeks to reconcile a difficult, walnut-wooded site with the late client’s desire to live in a log home in the woods. The residence was conceived as a 24 ft x 150 ft linear bar rising into the trees from northwest to southeast. Positioned according to subdivision covenants, the structure bridges 40 ft across an existing intermittent creek, thereby preserving the natural drainage patterns and habitat. The residence’s long and narrow massing allowed many of the trees to remain, enabling the client to live in a wooded environment. A requested pool “grotto” and porte cochere complete the site interventions. The structure’s section rises successively up a cascading stair to culminate in a glass-enclosed meditative space (known lovingly as the “bird feeder”), providing access to the grass roof via an exterior stair. The walnut trees, cleared from the site during construction, were locally milled and returned to the residence as hardwood flooring.
Photo credit: Scott HIsey

Idée de décoration pour une façade de maison mitoyenne blanche minimaliste en stuc de taille moyenne et à deux étages et plus avec un toit plat, un toit végétal et un toit gris.
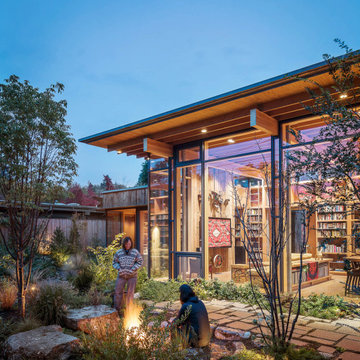
Back facade with full glass walls.
Cette photo montre une façade de maison tendance en verre de plain-pied avec un toit végétal.
Cette photo montre une façade de maison tendance en verre de plain-pied avec un toit végétal.
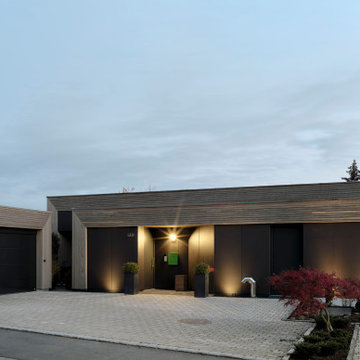
Idée de décoration pour une façade de maison en bois et bardage à clin avec un toit plat et un toit végétal.

These modern condo buildings overlook downtown Minneapolis and are stunningly placed on a narrow lot that used to use one low rambler home. Each building has 2 condos, all with beautiful views. The main levels feel like you living in the trees and the upper levels have beautiful views of the skyline. The buildings are a combination of metal and stucco. The heated driveway carries you down between the buildings to the garages beneath the units. Each unit has a separate entrance and has been customized entirely by each client.
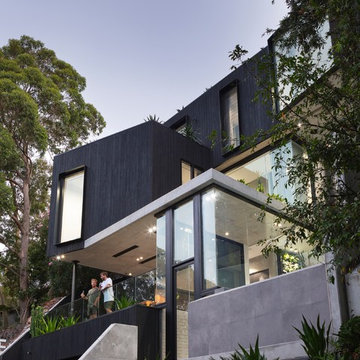
Edge Commercial Photography
Réalisation d'une grande façade de maison noire design en bois à deux étages et plus avec un toit plat et un toit végétal.
Réalisation d'une grande façade de maison noire design en bois à deux étages et plus avec un toit plat et un toit végétal.
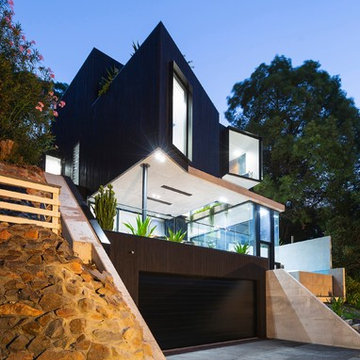
Edge Commercial Photography
Inspiration pour une grande façade de maison noire design en bois à deux étages et plus avec un toit plat et un toit végétal.
Inspiration pour une grande façade de maison noire design en bois à deux étages et plus avec un toit plat et un toit végétal.
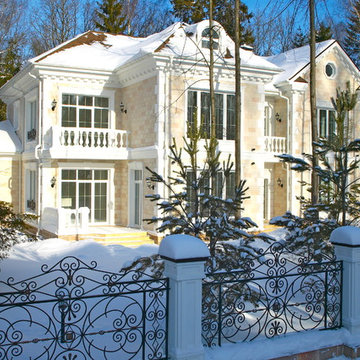
Idée de décoration pour une façade de maison beige tradition en pierre de taille moyenne et à un étage avec un toit de Gambrel et un toit végétal.
Idées déco de façades de maisons avec différents matériaux de revêtement et un toit végétal
11